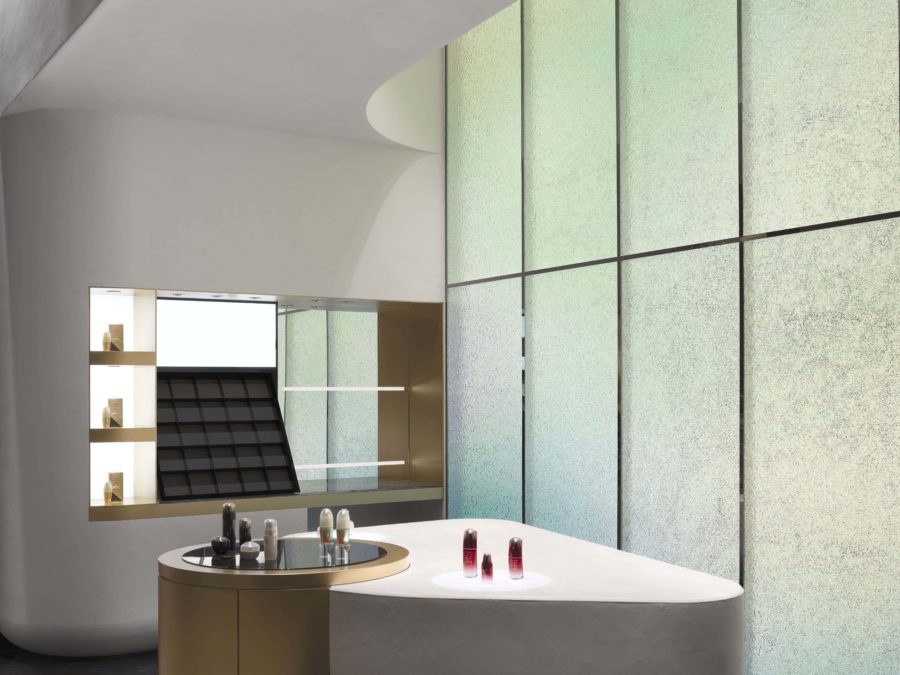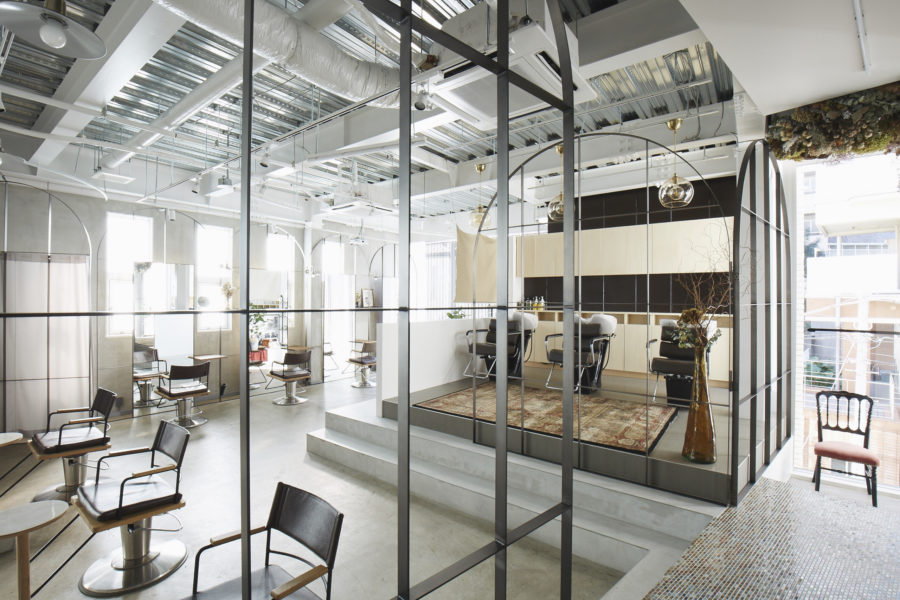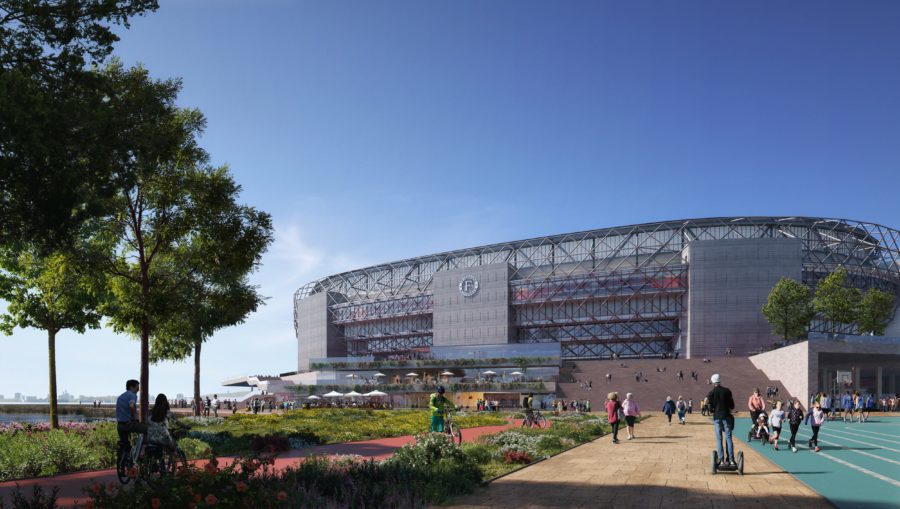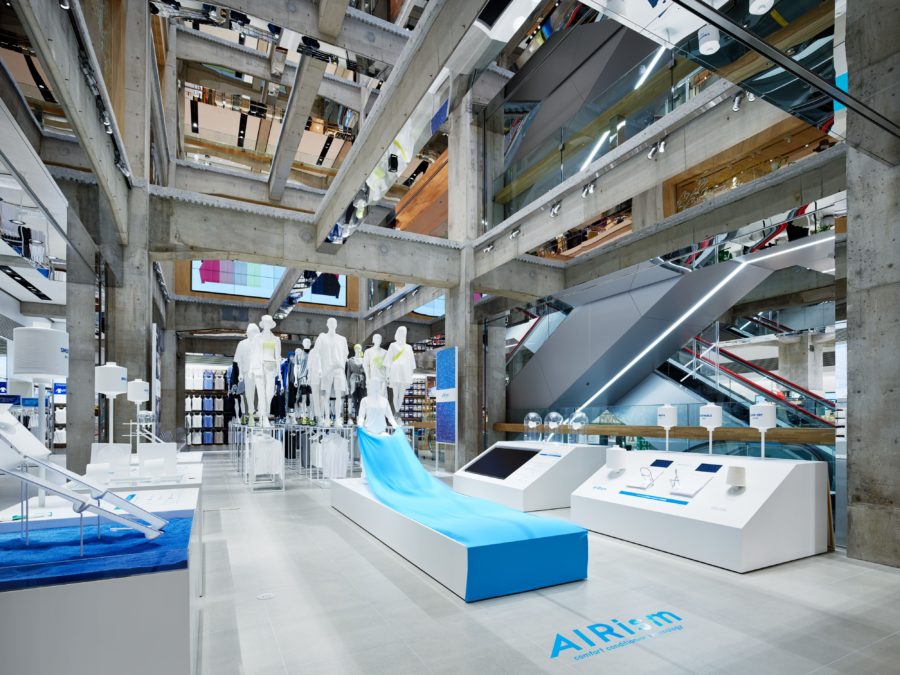表参道のヘアサロン計画。表参道という立地と比較的客単価の高い店舗であるため、素材感に気を使って高級感を演出できるようにしている。1階が待合とスタッフルームで、シャンプースペースやカットスペース、カラー剤の調合スペースなど主な機能はすべて地下1階に集約している。自然光が一切入らない地下のスペースのため、照明の色温度や演色性、配置計画に関してはとりわけ入念に計画した。(外薗慎平)
An underground hair salon with carefully selected materials and careful lighting plans
Hair salon project in Omotesando. Every material has been hand-picked to create a luxury feel. This salon has two floors, with the waiting and staff room on the ground floor, the cutting and hair washing area in the basement, and the main floor. We carefully planned light temperature, color rendering, and light arrangement for the basement with no natural sunlight. (Shimpei Hokazono)
【sign】
所在地:東京都渋谷区神宮前3-6-1
用途:美容施設
クライアント:泉 貴寛
竣工:2020年
設計:soto
担当:外薗慎平
照明:たけでん
施工:イナセ工務店
撮影:Kazuma Hata
工事種別:リノベーション
構造:鉄筋コンクリート造
延床面積:115.00m²
設計期間:2020.01-2020.03
施工期間:2020.03-2020.05
【sign】
Location: 3-6-1, Jingumae, Shibuya-ku, Tokyo, Japan
Principal use: Beaty salon
Client: Takahiro Izumi
Completion: 2019
Architects: soto
Design team: Shimpei Hokazono
Lighting design: USHIO LIGHTING
Contractor: INASE-KOUMUTEN
Photographs: Kazuma Hata
Construction type: Renovation
Main structure: Reinforced Concrete construction
Total floor area: 115.00m²
Design term: 2020.01-2020.03
Construction term: 2020.03-2020.05








