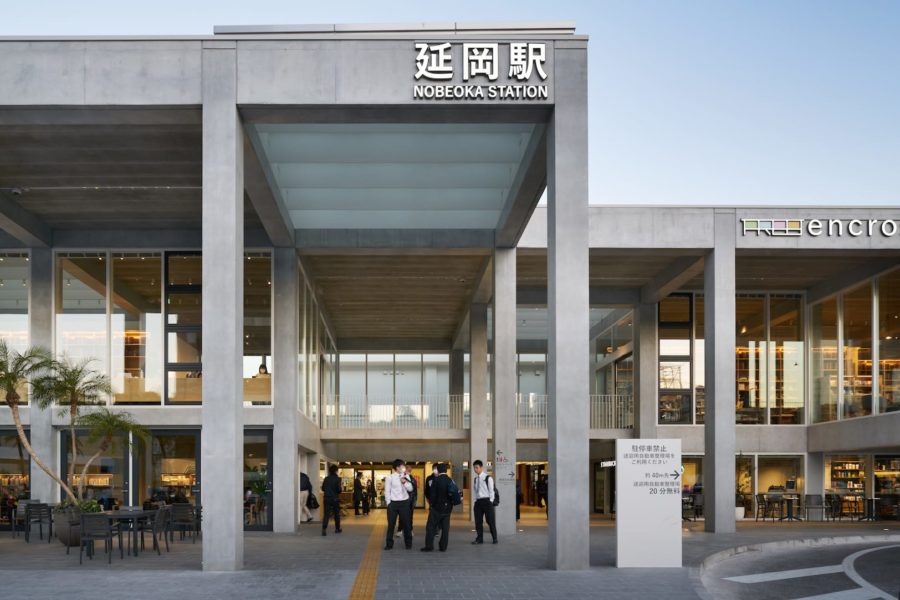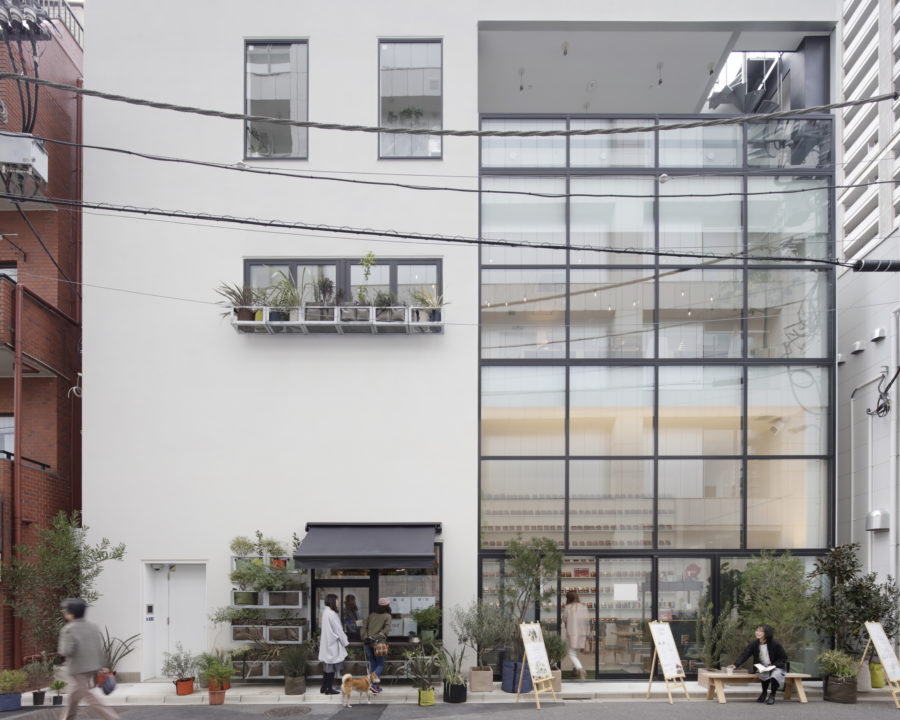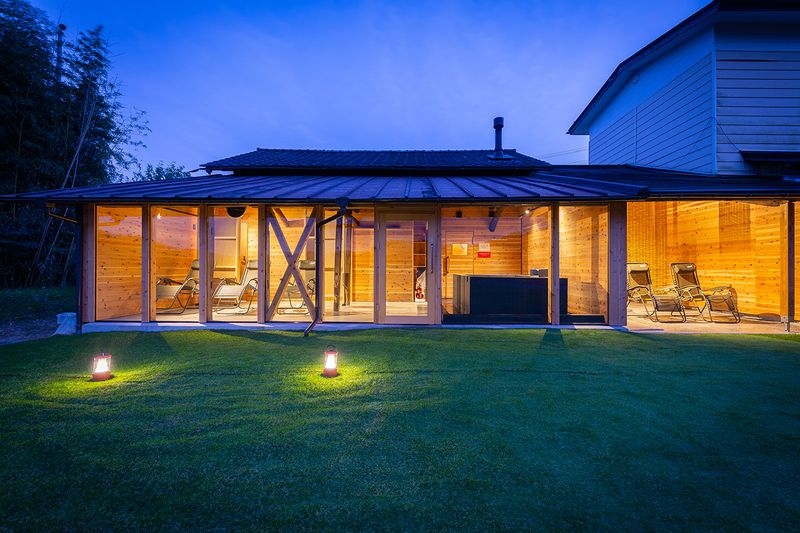〈mona〉は、栃木県小山市の美容室である。
癒しの空間としての美容室の内装に、キラキラする結晶のような質感の素材を使用したいと考えた。
そこで、カットスペースの壁とファサードには、細い糸状のグラスファイバーを挟み込んだ合わせガラスを用いた。
グラスファイバーは結晶のような質感を持ち、光を透過、反射させキラキラとひかる。グラスファイバーを挟み込む工程で疎と密を意図的につくることにより、光の変化に伴いさまざまな表情を見せる合わせガラスとした。
この合わせガラスは、ガラス工場で私たち自身でグラスファイバーを挟み込んだものである。
全体的にはブロンズ色のステンレスや焦茶の木などを使い、落着きのある大人の空間を目指した。(佐々木 健)
A beauty salon where the light glitters with laminated glass of glass fiber
“mona” is a hair salon in Oyama City, Tochigi Prefecture.
For the salon’s interior, which is meant to be a healing space, we wanted to use a material with a texture like sparkling crystals.
The walls and facade of the cutting space are made of laminated glass with thin threads of glass fiber sandwiched in between.
The glass fiber has a crystalline texture that transmits and reflects light, making it sparkle. By intentionally creating sparse and dense glass fibers in the sandwiching process, the laminated glass shows various expressions as the light changes.
This laminated glass was made by inserting the glass fiber ourselves at the glass factory.
Overall, we used bronze-colored stainless steel and dark brown wood to create a relaxing and mature space. (Takeshi Sasaki)
【mona】
所在地:栃木県小山市駅東通り1-2-24
用途:美容施設
クライアント:モナ美容室
竣工:2015年
設計:GRIP & Co.
担当:佐々木健、稲葉弘恵
施工:リベルタ
照明計画:モデュレックス
特注ガラス:三芝硝材
撮影:梶原敏英
工事種別:リノベーション
構造:鉄骨造
延床面積:81.10m²
設計期間:2015.05-2015.07
施工期間:2015.08-2015.09
【mona】
Location: 1-2-24 Ekihigashidori, Oyama-shi, Tochigi, Japan
Principal use: Beauty salon
Client:mona
Completion: 2015
Architects: GRIP & Co.
Design team: Takeshi Sasaki, Hiroe Inaba
Contractor: liberta
Lighting Plan: ModuleX
Custom glass: SANSHIBA
Photographs: Toshihide Kajihara
Construction type: Renovation
Main structure: Steel
Total floor area: 81.10m²
Design term: 2015.05-2015.07
Construction term: 2015.08-2015.09








