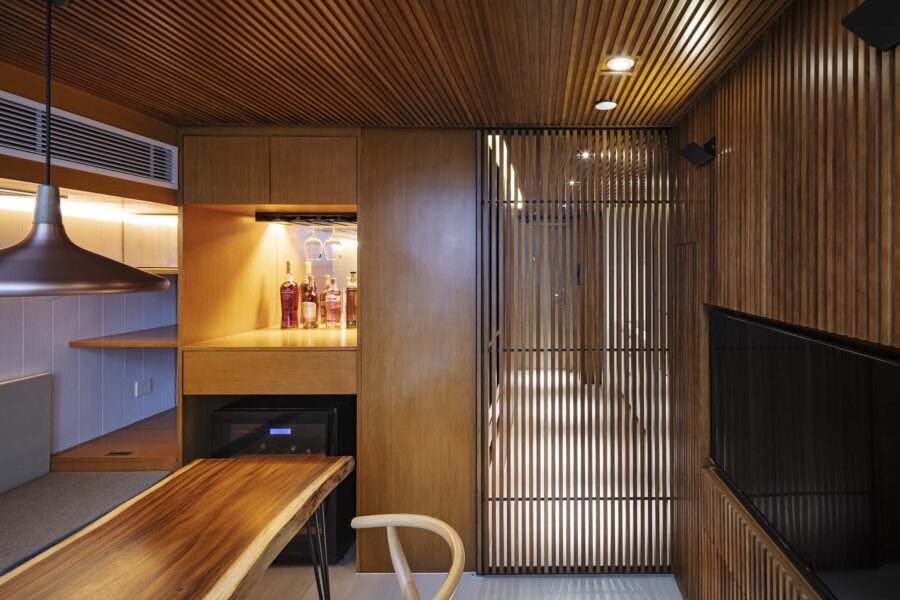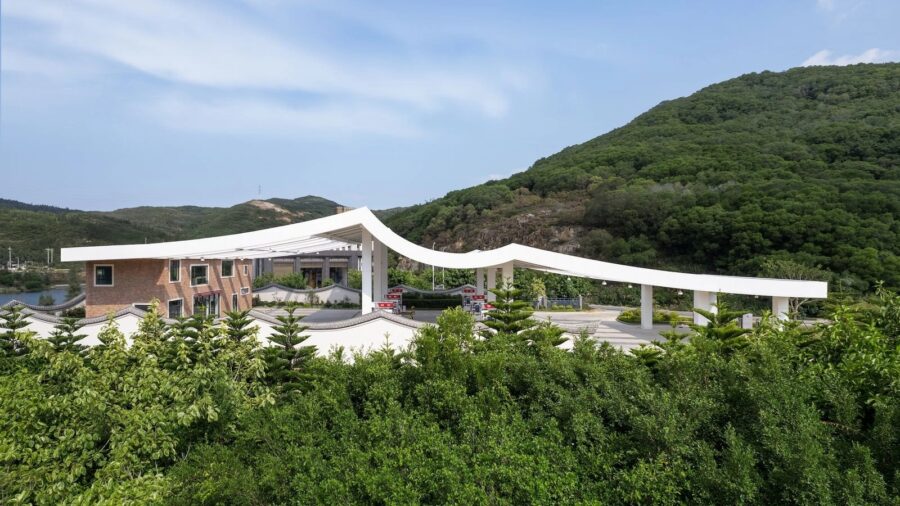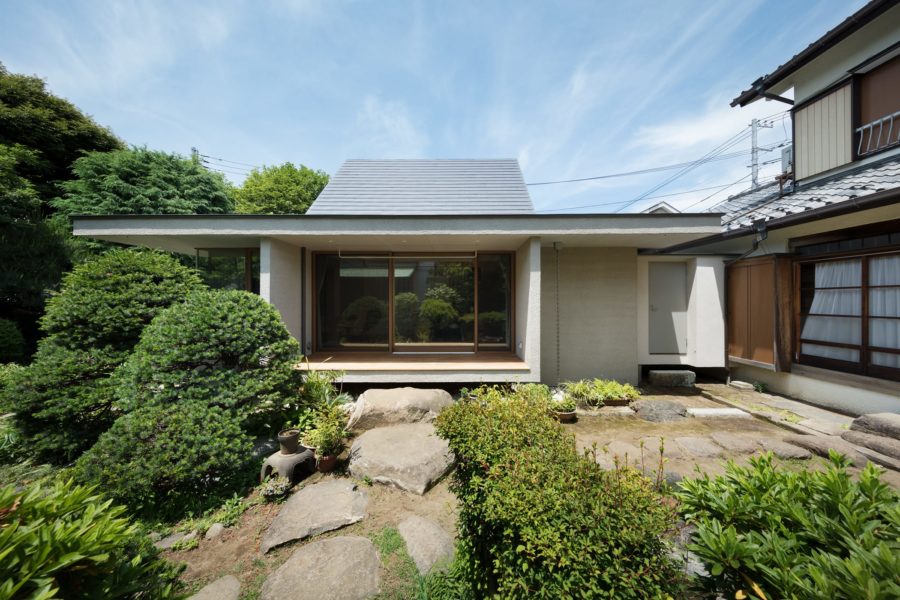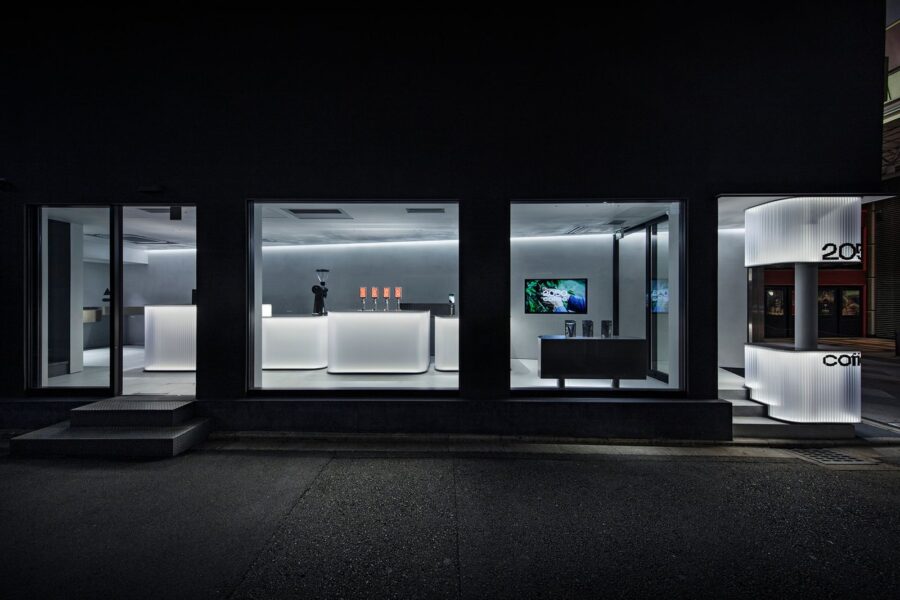〈BLUE OCEAN STEAK〉は沖縄県の西海岸に位置する、観光地北谷という土地柄、インバウンドのお客様も多く、国籍問わず老若男女、気軽に和牛鉄板焼きを楽しめるダイニングレストランである。
エントランスから続く緩やかなカーブにはファブリックのウェイティングを配し、クラシカルな照明の優しい光と相まって、包み込まれる上品な空気感を、さらにはラグジュアリーな体験を予感させてくれる空間となっている。
メインホールに入るとまず目に飛び込んでくるのはガラス張りの向こうに広がるオーシャンビュー、そして印象的な円形オープンキッチン。
料理はもちろんのこと、シェフやスタッフの活気やライブ感を味わえるよう、コロシアムに見立てたオープンキッチンを店内の中央に設け、また店内はどの席からでもオーシャンビューを望めるよう、壁を廃しオープンエアな空間にしたことで、オープンキッチンはシームレスに客席に溶け込み、シェフの動きを360度楽しめるレイアウトとしている。
キッチンの周りをあえてソファにしたのは、シェフをメインにするのではなく、あくまで料理や空間をゆっくり楽しんでほしいという思いから。
円形のオープンキッチンにあわせ、壁や照明、家具においても曲線を用いたエレメントを使用し、ポイントに木材を用いたことで、躯体の鉄骨とガラスという無機質な印象を和らげ、上質でリラックスできる空間に仕上げている。
ディナーだけでなくお昼のカフェ利用時も想定し、客席のチェアはファブリック貼り、床はタイルカーペットにするなど、さまざまなゲストに利用していただけるようあえてカジュアルダウンし、ラグジュアリーながらも開かれた空間を意識した。(平良玄峰)
A restaurant where an open kitchen surrounded by sofas blends into the audience
“BLUE OCEAN STEAK” is a dining restaurant located on the west coast of Okinawa Prefecture, in the tourist area of Chatan, where there are many inbound customers and where men and women of all ages, regardless of nationality, can casually enjoy wagyu teppanyaki.
The gentle curve leading from the entrance is lined with fabric waiters. Combined with the soft glow of classical lighting, it creates an elegant atmosphere that envelops you and gives you the feeling of a luxurious experience.
When you enter the main hall, you first see the ocean view beyond the glass walls and the impressive circular open kitchen.
The open kitchen is located in the center of the restaurant, like a coliseum, so that you can enjoy the food and the energy and lively atmosphere of the chefs and staff. The open kitchen blends seamlessly into the seating area, and the layout allows diners to enjoy the chef’s movements 360 degrees.
The kitchen is surrounded by sofas, not to focus on the chef, but to let the customers enjoy the food and the space.
In line with the circular open kitchen, curved elements are used in the walls, lighting, and furniture, and wood is used as a point of reference to soften the inorganic impression of the steel frame and glass and create a high quality and relaxing space.
The chairs in the seating area are upholstered in fabric, and the floor is carpet tile so that the restaurant can be used by a variety of guests. (Harutaka Taira)
【ブルーオーシャンステーキ】
所在地:沖縄県中頭郡北谷町美浜51-2 2階
用途:レストラン・食堂
クライアント:Ready Go
竣工:2018年
設計:LSDdesign
担当:平良玄峰、村田 翼
施工:LSDdesign
電気設備:エリンクス
機械設備:Hys企画
空調設備:つかさ冷機サービス
サイン計画:ベジェ
厨房機器:フクシマガリレイ
撮影:石橋マサヒロ
工事種別:リノベーション
構造:鉄骨造
規模:地上3階
延床面積:323.43m²
設計期間:2017.11-2018.01
施工期間:2018.01-2018.03
【BLUE OCEAN STEAK】
Location: 2F, 51-2 Mihama, Chatan-cho, Nakagami-gun, Okinawa, Japan
Principal use: Restaurant, Cafeteria
Client: Ready Go
Completion: 2018
Architects: LSDdesign
Design team: Harutaka Taira, Tsubasa Murata
Contractor: LSDdesign
Electrical equipment: elinks
Mechanical equipment: Hys planning
Air conditioning equipment: Tsukasa Refrigerator Service
Sign: BE’ZIER
Kitchen equipment: hukusima galilei
Photographs: Masahiro Ishibasi
Construction type: Renovation
Main structure: Steel
Building scale: 3 Stories
Total floor area: 323.43m²
Design term: 2017.11-2018.01
Construction term: 2018.01-2018.03








