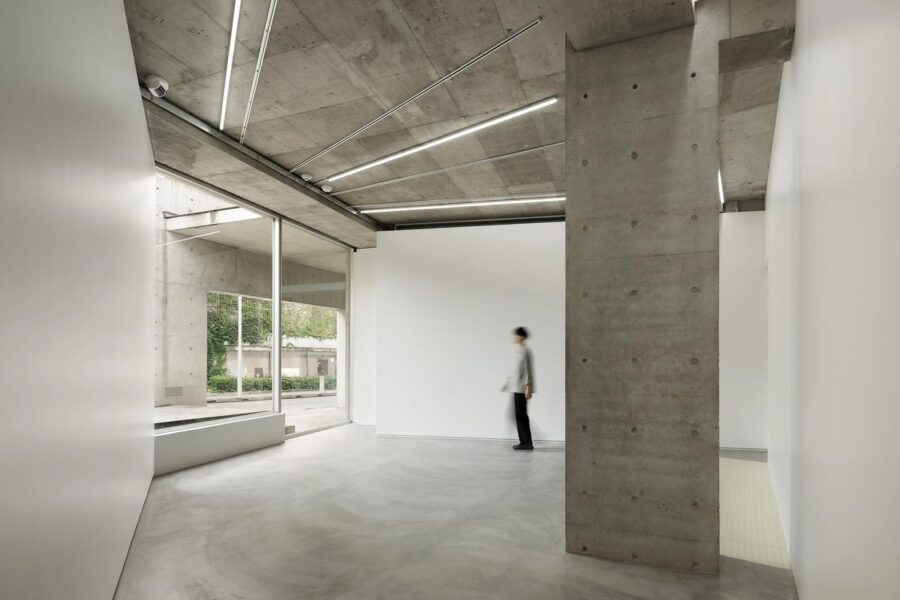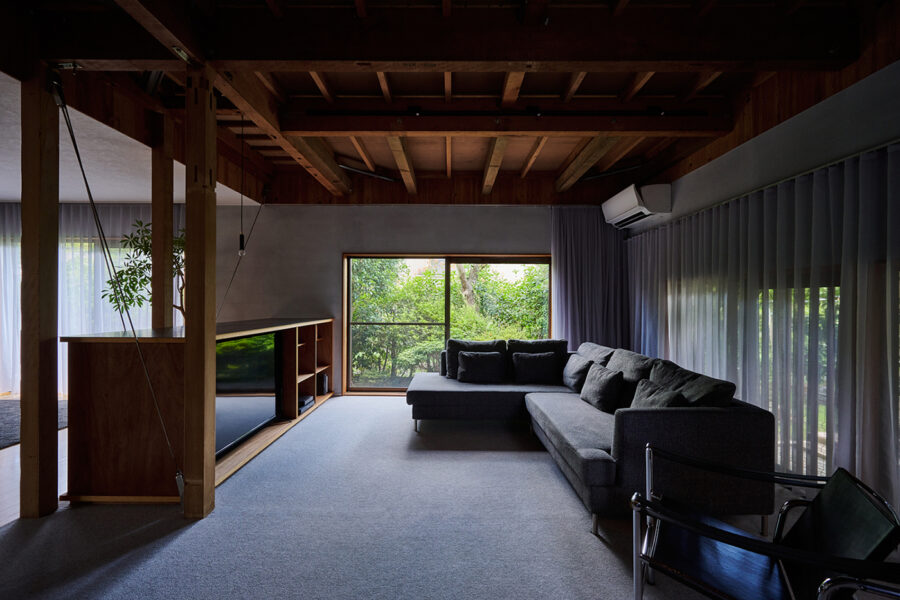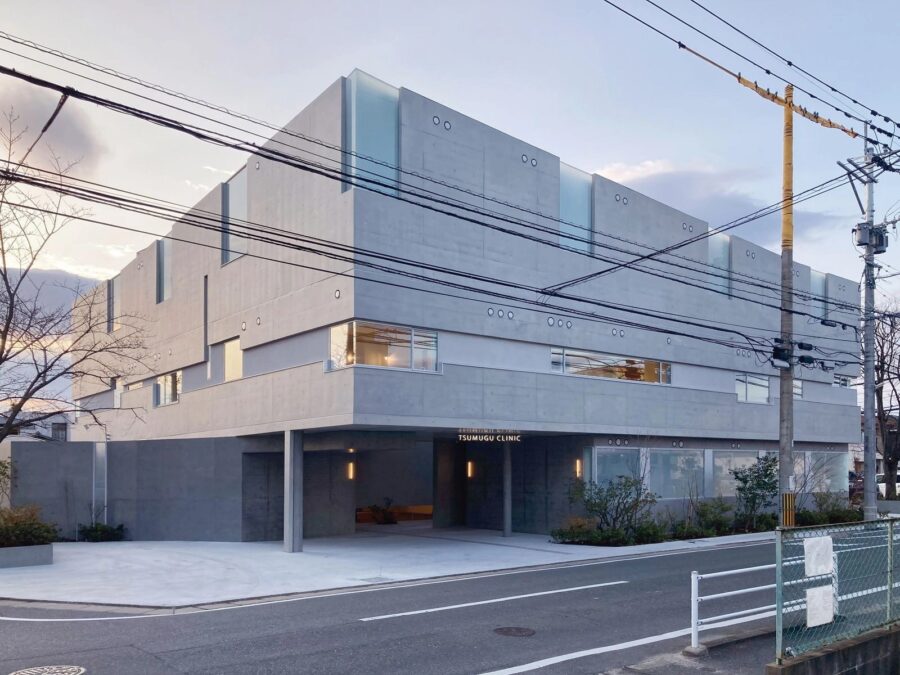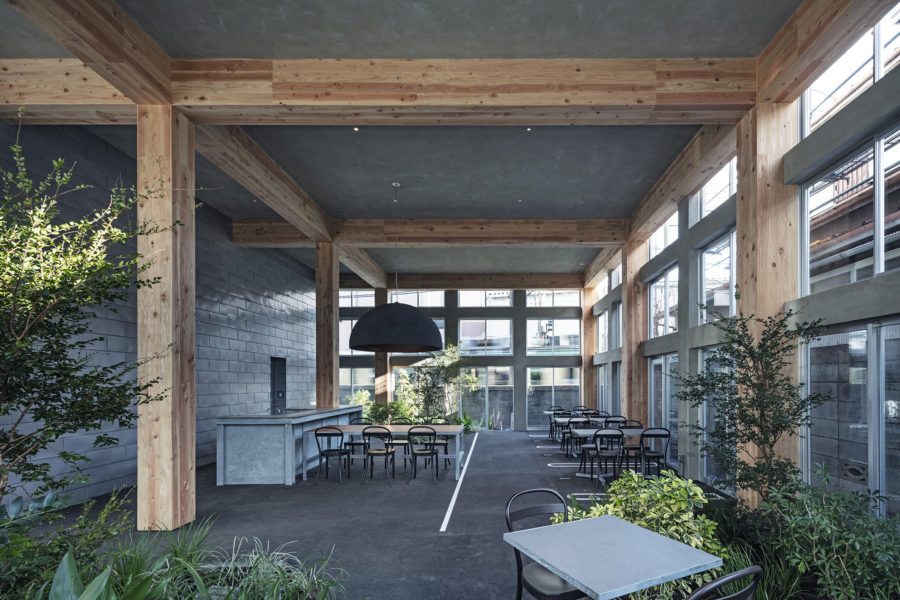福岡市博多区千代に位置する地下鉄直結のビル、「パピヨン24」に計画した社員食堂。西部ガスグループが所有するビルの地下1階、食堂街に位置する複数のテナントをまとめて改修するという依頼であった。
社員のための健康食堂であるが、時間帯によって地域の人びとにも開かれたコミュニティスペースとしての利用を求められた。
地下特有の窓がない閉鎖的な環境を、明るく開放的なものに変えるため、自然光が「屋根」の上から降り注ぐイメージから着想した。ガス会社を象徴する「火」を扱うキッチンを中庭のように中心に配置し、「人」が集まるための「屋根」が取り囲む平面計画とした。
コの字型につながったひとつながりの「屋根」を、配膳、商材コーナー、カフェ、ラウンジ、長テーブルなどの使い方に合わせて分節し、高さを変えた。天井裏に充填された既設のダクトや設備機器に合わせ、天井高をできるだけ確保しながら頂部の高さを変え、「屋根」同士のズレ(高窓)から光を取り込んだ。
高窓の詳細においては「屋根」同士を重ねてガラスを納めることで、「屋根」の厚みを石膏ボードの厚み(12.5mm)で表現した。見切りを工夫することで、壁や強化ガラスも「屋根」と同様に仕上げ厚(10mm、12.5mm)のみで表現し、8つの「屋根」の空間を入れ子状に連ねる全体構成とした。
民間企業が地域に開かれた場所をつくるという魅力的な試みに対し、「地下における光」をデザインすることで応えようとした。(百枝 優)
A dining room with nested "roof spaces"
This project is a company cafeteria planned for Papillon 24, a building directly connected to the subway system located in Chiyo, Hakata Ward, Fukuoka City. The request was to renovate several tenants in the cafeteria area on the first basement floor of the building owned by the Seibu Gas Group.
The cafeteria is a health cafeteria for the employees. Still, it was also required to be used as a community space open to the residents depending on the time of day.
To change the closed, windowless environment of the basement into a bright, open space, we were inspired by the image of natural light pouring down from the top of the “roof.” The kitchen, which handles the fire that symbolizes the gas company, is placed in the center like a courtyard, and the roof surrounds it for people to gather.
The roof, which is connected to the kitchen in a U-shape, is divided into sections with different heights according to the use of the space, such as a serving area, commercial corner, cafe, lounge, and long table. Therefore, the height of the tops of the roofs was changed while maintaining the ceiling height as much as possible to match the existing ducts and equipment filled in the ceiling lining, and we brought in the light through the gap between the roofs (high windows).
In the details of the high windows, the thickness of the roof is expressed by the thickness of the plasterboard (12.5 mm) by placing the glass on top of the roof. The walls and tempered glass are also expressed in the same way as the roofs, using only the thickness of the finishes (10 mm and 12.5 mm), and the overall structure consists of eight roof spaces that are nested together.
I tried to respond to the attractive attempt of a private company to create a place open to the community by designing “light in the underground.” (Yu Momoeda)
【火と人】
所在地:福岡市博多区千代1丁目17番1号パピヨン24 地下1階
用途:レストラン・食堂
クライアント:西部ガス興商
竣工:2020年
設計:百枝優建築設計事務所
担当:百枝 優、阿部悠子、濱口まりか、奥村光城
施工:ファイブ
照明デザイン:ミストライトデザイン
撮影:八代写真事務所
工事種別:リノベーション
計画面積:421.50m²
設計期間:2020.02-2020.03
施工期間:2020.04-2020.06
【Hito-Hito】
Location: B1 Papiyon24, 1-17-1 Chiyo Hakata-ku, Fukuoka-shi, Fukuoka-ken, Japan
Principal use: Restaurant, Cafeteria
Client: Saibu Gas Kosho
Completion: 2020
Architects: YU Momoeda Architects
Design team: Yu Momoeda, Yuko Abe, Marika Hamaguchi, Koki Okumura
Contractor: Faibu
Lighting Designer: Mist Light Design
Photographs: Yashiro Photo Office
Construction type: Renovation
Planning area: 421.50m²
Design term: 2020.02-2020.03
Construction term: 2020.04-2020.06








