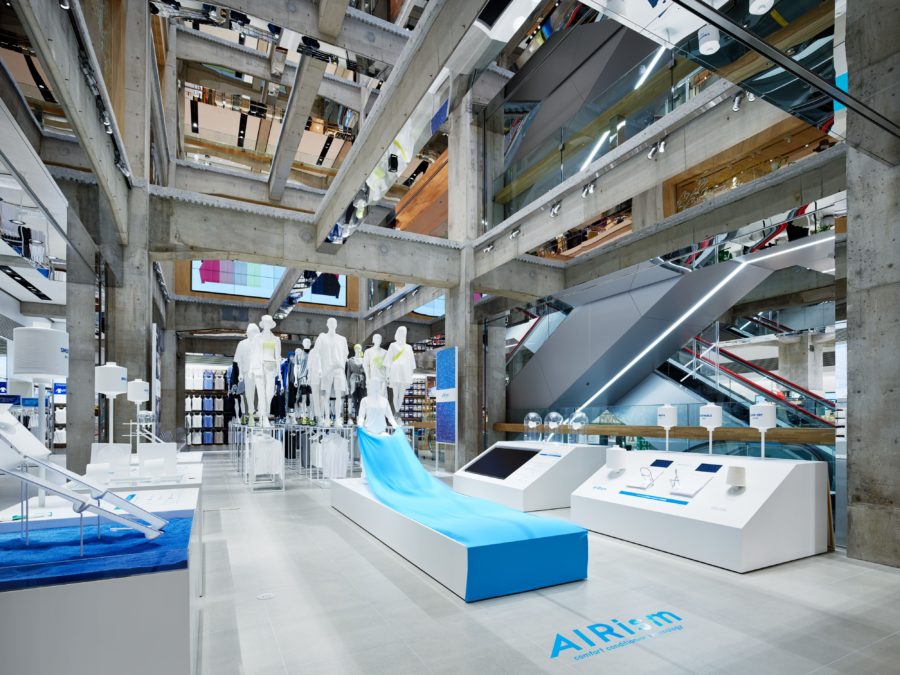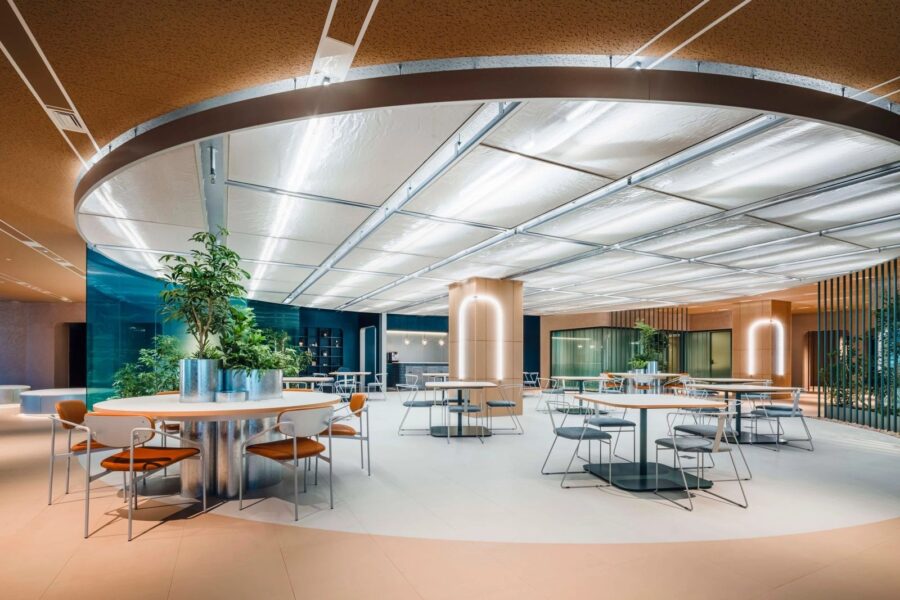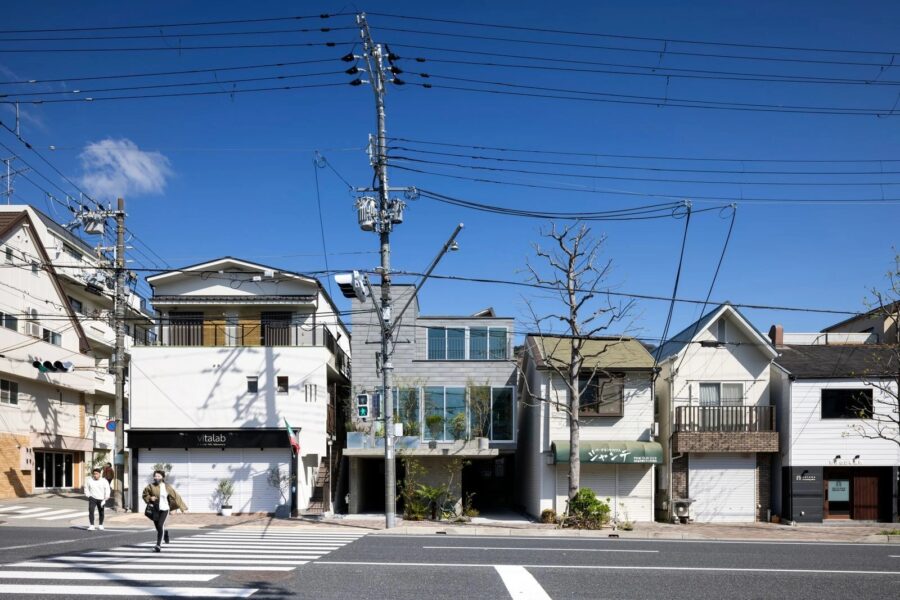これまでに何度も増改築が繰り返されてきた、おおよそ築150年の日本家屋の改築である。
私の家族が所有するこの建物は、長い間住み手もなく放置されて、老朽化が激しく進行していた。近隣に比較的残っていた古い日本家屋も次第にその姿を消し、どこにでもあるような地方都市の風景に変わってゆくなかで、その流れに抗いながら、古い建物を頑なに昔の姿に再生するということではなく、時間の経過を意識しながらも、新しく柔軟な使い方ができる住宅を生み出せないだろうかと考えた。
改築にあたり立てた方針を以下に列記する。
・中途半端に増築された箇所を解体して規模を縮小し、竣工当初の母屋と蔵に戻して風通しをよくする
・機能上最低限必要な浴室、トイレ、キッチンを設え、残りは多目的なスペースとする
・木造スケルトン、構造上最低限必要な壁、コンクリートはベタ基礎打設、床はモルタル仕上げ
・簡易な木製建具で内外を仕切るが、気密性、水密性、断熱性能は必要以上を求めない
・大がかりになる屋根瓦の葺き直しは行わない(少々の雨漏りは許容する)
意図したのは、生活に必要な最低限の性能を持った、単純明快で豊かな時間が過ごせる場所を作ることだ。この建物には、一般的な住居に求められる性能を満たしていない部分がある。だが、過剰なスペックを求めず、それらを削ぎ落としたことで、逆にいろんなことが見えてきた。
150年経過した小屋組の屋根の下は、米松羽目板張りの壁で緩やかに区切られただけのワンルームだが、逆にそのことで、さまざまな風景が切り取られ、いろいろな場所で奥行きのある体験ができる。
すべての木製建具を開け放つと、古くからの屋根と新しく作ったコンクリートの床との間に、光と影、緑と風が直接入ってきて、内外の境がなくなる。本を読んだり、床に横になったり、火を焚いて食事をとったりという普通の生活が、内なのか外なのかよく分からないところで行われることになり、それらが何か特別な出来事のように感じられる。
それでもやはり住んでみると、不自由なことはある。けれども、そのうえで感じたのは、人はある種類の不自由な環境におかれたとき、逆に得ることができる開放感、自由な感覚というものがあるということだ。
不自由さを便利な設備や機器で解決するのではなく、不自由さをむしろ楽しみながら、別物に変えてゆく感覚。住宅が、ただ、あたり障りのない、面倒がおきない生活を保証してくれるというような、便利な器なだけであってはつまらない。そこに身をおく人に新たな発見や生活の刷新を促すようなものであってほしいと思っている。(大堀 伸)
A sense of openness and freedom gained through the renovation of a 150-year-old Japanese house.
We renovated a 150 year old traditional Japanese house which had undergone multiple renovations and additions.
This building, owned by one of my family members, had been uninhabited and abandoned for a long time, and it was seriously deteriorated. A relatively large number of traditional Japanese houses remained in this area, but they were gradually disappearing and the neighborhood was turning into a typical suburban landscape of a provincial city in Japan. Instead of going against the flow and stubbornly restoring the building to its original state, we thought about a way to create a house that can flexibly adapt to new ways of living while consciously observing the passing of time.
This renovation was carried out based on the following points:
– Demolish randomly added parts and reduce the overall scale. Restore the building to its original plan consisting of a main house and a warehouse and actively incorporate natural ventilation.
– Provide minimum necessary functions including a bathroom, toilet, and kitchen. The rest of the house is a series of multi-purpose spaces.
– Wood frame structure, minimum necessary structural walls, concrete matt foundation, cement mortar-finished floors.
– Simple wood frame sliding doors would be used to divide between inside and outside of the house. Only minimum necessary levels of airtightness, water-tightness, and thermal insulation performance would be required.
– No extensive repairs of the existing roof tiles would be conducted. Small leaks in the roof would be acceptable.
Our idea was to create a place equipped with minimum necessary daily functions where one can live a simple and fulfilling life. This building lacks some of the basic functions required for houses in general. But by eliminating unnecessary functions and adhering to minimum specifications, we conversely discovered various things.
The space under the 150 year old roof structure is an open space loosely divided using wood panel walls where one can have various views framed in different ways and experience various spatial depths in different places.
When all of the wood sliding doors are open, the space between the old roof and the new concrete floor is immersed in light and shadow, filled with greenery and the wind, and the inside and outside are seamlessly integrated. One conducts daily activities, such as reading, lying down, and making a fire to cook a meal, in this half inside/half outside place, which makes him/her feel as if engaged in special events.
We are experiencing some inconvenience after we started living here. Nevertheless, I think that we somehow feel liberated and free under some kind of inconvenient circumstances. Instead of trying to overcome the inconvenience using convenient equipment and devices, we can enjoy the process of transforming the inconvenience into something different in new ways. It would be boring if a house was no more than a mere convenient container ensuring a trouble-free life. I hope that a house brings new discoveries to the people living there and helps them explore new possibilities in daily life. ( Shin Ohori )
【上富井の住宅】
所在地:岡山県倉敷市
用途:戸建住宅
工事種:リノベーション
工事終了:2018
設計:ジェネラルデザイン
担当:大堀 伸
構造:我伊野構造設計室
施工:四季彩工務店
写真:阿野太一
構造:木造在来工法
建築面積:112.11m²
延床面積:96.65m²
設計期間:2013.03-2015.03
施工期間:2015.04-2018.05
【HOUSE IN KAMITOMII】
Location: Kurashiki, Okayama, Japan
Principal use: House
Completion: 2018
Architects: GENERAL DESIGN
Design team: Shin Ohori
Structure design: Gaino Structural Engineers
Contractor: SHIKISAI KOUMUTEN
Photographs: Daici Ano
Construction type: Renovation
Main structure: Wood
Building area: 112.11m²
Total floor area: 96.65m²
Design term: 2013.03-2015.03
Construction term: 2015.04-2018.05








