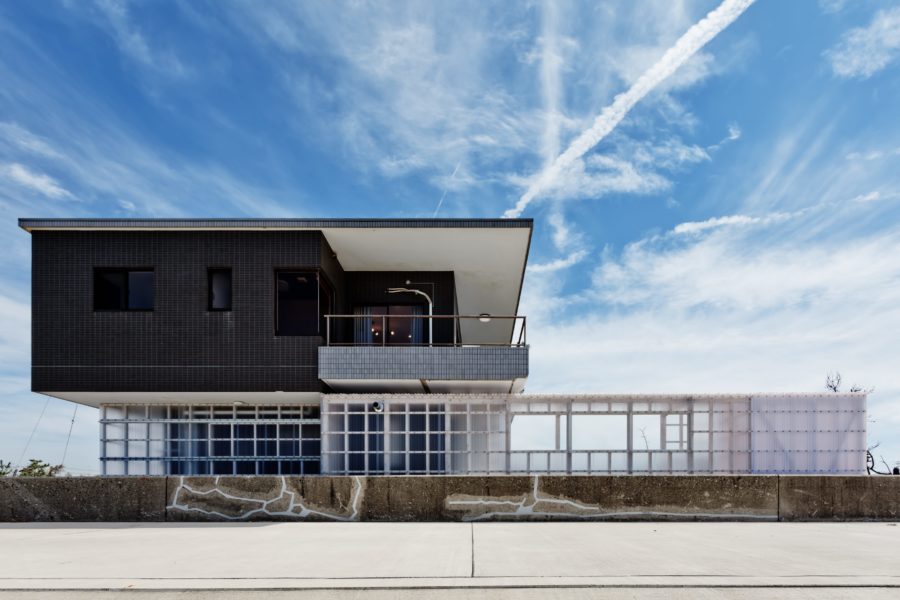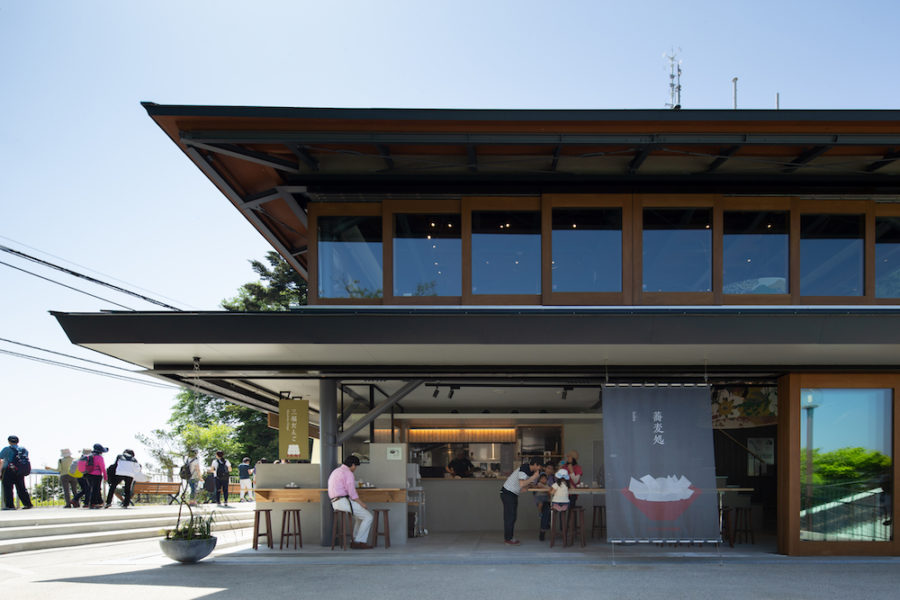福岡県東峰村の竹地区には、標高280~420mの標高差160mの急斜面と、約11haの中に約400枚の棚田と24戸の集落が広がっている。山間地を農地として利用するために切り拓かれた棚田はその美しさから、1999年には農林水産省の「日本棚田百選」に認定されている。近年、竹集落では高齢化により棚田や景観の保全が課題となっているなか、2017年には九州北部豪雨での被害を受けるが、2019年には地元住民が中心となって、復興へ向け棚田の景観を守り次世代に残していくための一般社団法人竹棚田が発足。本計画はその動きと連動するように交流拠点施設整備を目的に東峰村が公募した農家レストラン新築工事設計コンペにおいて選定されたプロジェクトである。東峰村は同時期に近隣の古民家を再生しゲストハウスとしたヴィラや、岩屋キャンプ場のトイレ改修・森のコテージの改修等を行っており、交流人口の増加を促す中心拠点となる。
本計画の北側には、集落で最も古い農家の母屋があり、通称缶詰屋根といわれる茅葺き屋根にトタンを被せた寄せ棟造りの伝統的な家屋である。国定公園であり、風光明媚な風景であるため、景観にいかに配慮するかが本計画の大きなテーマの1つである。造形的には伝統的な家屋のプロポーションをある程度踏襲しながら1つのボリュームを2つにカットしてそれぞれをレストランと農産加工所としたハの字状の配置とすることで、棚田を見下ろす風景に視線が抜けるような構成としている。
2つのボリューム間には棚田の石垣の高低差を接続した大階段を設け、駐車場からのアプローチとするとともに、火祭りや田植え体験などのイベント時には人々の集まる休憩の場となるだろう。2つのボリュームによって棚田の美しい風景がフレーミングされながら、大階段が斜面下部に向かってハの字状の逆パースに拡がっていることで、さらに臨場感のある風景が生まれている。
敷地周辺景観に調和しつつも容易にそれと分かる印象的な造形によって、豊かな地域資源や人々と繋がる棚田のなかの交流のハブを創出している。(平瀬有人+平瀬祐子)
Café overlooking terraced rice paddies and serving as a base for exchange
In Take district of Toho Village, Fukuoka Prefecture, there are 400 terraced rice fields and a village of 24 houses spread out over an area of about 11 hectares and a steep slope with an elevation difference of 160 meters from 280 to 420 meters above sea level. The terraced rice fields, which were carved out of the mountainous terrain to be used as farmland, are so beautiful that they were recognized as one of the 100 best terraced rice fields in Japan by the Ministry of Agriculture, Forestry and Fisheries in 1999. In recent years, while the preservation of the terraced rice fields and landscape has become an issue due to the aging of the population in Take district, the area suffered damage from the torrential rains in northern Kyushu in 2017. However, in 2019, local residents took the lead in establishing a general incorporated association, Take Tanada, to protect and preserve the landscape of the terraced rice fields for future generations.This project was selected in the design competition for a new farmhouse restaurant. At the same time, Toho Village was renovating an old private house in the neighborhood and turning it into a guesthouse, renovating the toilets at Iwaya campground, and renovating the forest cottage, making it a central hub for increasing the population of exchange.
On the north side of the project, there is the main house of the oldest farmer in the village, which is a traditional hipped roof style house with a thatched roof covered with tin, commonly known as a canned roof. It is located in a national park with scenic beauty, so one of the main themes of this project was how to consider the landscape. While following the proportions of a traditional house to a certain extent, we cut one volume into two and arranged them in a “V” shape as a restaurant and an agricultural processing facility, respectively, so that the view of the landscape overlooking the terraced rice fields can be seen.
Between the two volumes, a large staircase connecting the difference in elevation of the terraced rice field’s stone walls is built to serve as an approach from the parking lot and as a resting place for people during events such as fire festivals and rice planting. The two volumes frame the beautiful scenery of the terraced rice fields, while the grand staircase extends in an inverted V-shaped perspective toward the bottom of the slope, creating an even more realistic landscape.
While harmonizing with the surrounding landscape of the site, the impressive form is easily recognizable, creating a hub of exchange in the terraced rice fields that connects with the rich local resources and people. (Yujin Hirase + Yuko Hirase)
【里山カフェ 棚田屋】
所在地:福岡県朝倉郡東峰村宝珠山5171-1
用途:カフェ
クライアント:福岡県東峰村
竣工:2020年
設計:yHa architects
担当:平瀬有人、平瀬祐子、橋本 剛
設備:中田昌宏、世古口弘恭 / RISE設計室
施工:大藪組
撮影:Yousuke Harigane, Seinosuke Kaneda
工事種別:新築
構造:木造
規模:地上1階
敷地面積:2719.00m²
建築面積:99.44m²
延床面積:92.73m²
設計期間:2019.05-2019.10
施工期間:2019.11-2020.06
【Agricultural processing facility Tanada-ya】
Location: 5171-1, Hoshuyama, Toho-mura, Asakura-gun, Fukuoka, Japan
Principal use: cafe
Client: Toho-mura, Fukuoka
Completion: 2020
Architects: yHa architects
Design team: Yujin Hirase, Yuko Hirase, Tsuyoshi Hashimoto
Equipment: Masahiro Nakata, Hiroyuki Sekoguchi / rise-sekkei
Contractor: OH-YABU CONSTRUCTION
Photographs: Yousuke Harigane, Seinosuke Kaneda
Construction type: New building
Main structure: Wood
Building scale: 1 story
Site area: 2719.00m²
Building area: 99.44m²
Total floor area: 92.73m²
Design term: 2019.05-2019.10
Construction term: 2019.11-2020.06








