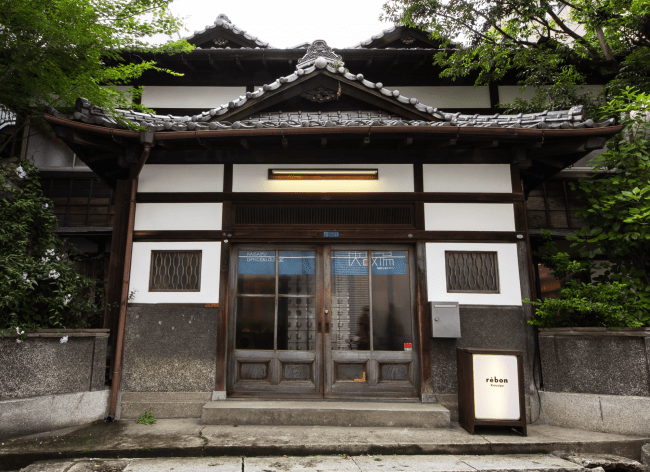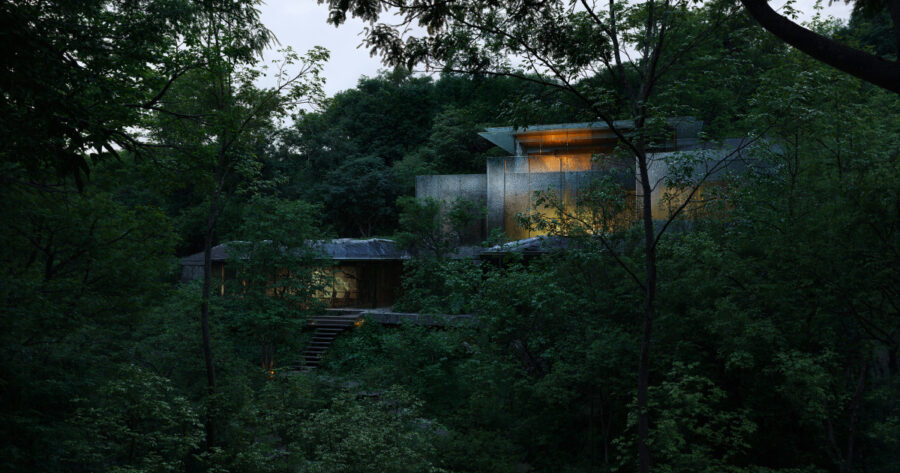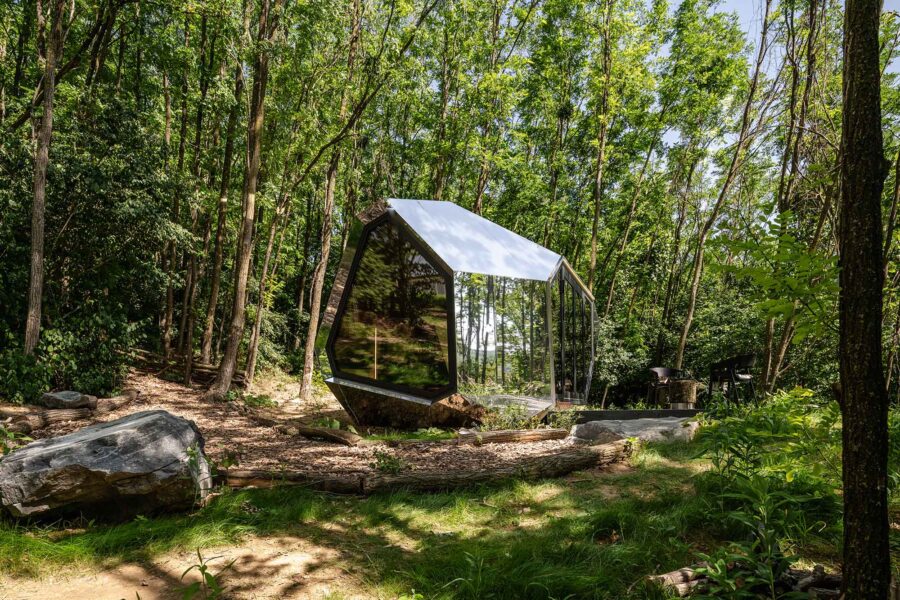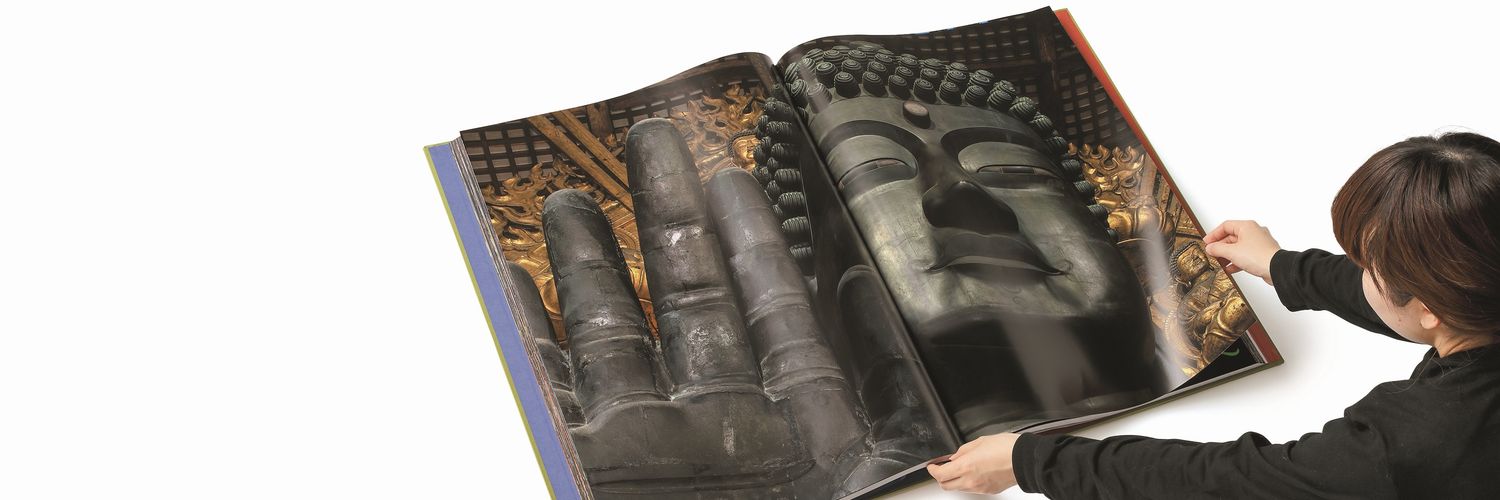
CULTURE


Photograph by Hufton + Crow

Photograph by Hufton + Crow

Photograph by Hufton + Crow
ザハ・ハディド・アーキテクツ(Zaha Hadid Architects、以下ZHA)が設計した、アラブの砂漠に建つ、砂丘の凹凸に呼応した〈BEEAH本社〉が誕生しました。
BEEAHグループが掲げる「MENA地域(中東と北アフリカ)とその周辺における持続可能な生活の質の開拓」というビジョンを体現する新社屋です。

Photograph by Hufton + Crow
(以下、ZHAから提供されたテキストの抄訳)
持続可能な未来を実現する「BEEAHグループ」の新本社
BEEAHグループは、サステナビリティとデジタル化の2つの戦略を掲げ、廃棄物管理・リサイクル、クリーンエネルギー、環境コンサルティング、教育、グリーンモビリティなど、6つの主要産業で事業を展開している企業である。

Photograph by Hufton + Crow

Photograph by Hufton + Crow
BEEAHグループは、世界各地でイノベーションのパイオニアとして活躍し、将来的に重要な新産業へと多角化するための事業基盤の確立を進めている。
〈BEEAH本社〉はその最新のマイルストーンとなるものであり、テクノロジーがいかに持続可能なインパクトを拡大するか、そしてこれからのスマートで持続可能な都市の青写真となりうるか、ということを実証するためのプロジェクトである。

Photograph by Hufton + Crow
これらの理念を具現化するために〈BEEAH本社〉は、地域の気候条件に対し最適化された形状の連なる「砂丘」として、環境に対応したデザインとなっている。
また、アラブ首長国連邦のシャルジャ首長国、アル・サジャ砂漠の中にあるこのデザインは、風がつくる砂丘の凹凸といった周囲の景観と呼応している。

Photograph by Hufton + Crow
内部空間には十分な日射と眺望を確保するとともに、厳しい日射にさらされるガラス面は最小限に抑えられている。〈BEEAH本社〉の公共部門と管理部門の2つの主要な「砂丘」をつなぐ中央の中庭は、建物内のオアシスであり、室内の自然換気を促すために不可欠なものとなっている。
また、高さ15mのドームにより太陽光を取り入れ、自然換気性能をより高めている。
〈BEEAH本社〉は中庭とオープンプランのオフィスに加え、スマート会議室や没入型のビジターセンター、講堂が設置されている。

Photograph by Hufton + Crow
世界最高水準のサステナビリティ
9,000m²の〈BEEAH本社〉はサステナビリティを核として計画されており、現地調達の資材の比率が高く、将来に向けたテクノロジーを備え、ネットゼロ・エミッションを実現し、最小限のエネルギー消費とすることで、世界標準の環境評価ツールであるLEEDの最高水準「プラチナ基準」のオペレーションを可能にしている。
外装のガラス繊維強化パネルで日射取得を抑え、スラブとガラスによる冷却で室内の温度を調整し、最適な快適性を実現している。また、敷地内の水処理施設により廃水をろ過することで水の消費量を最小限に抑え、太陽光発電によりテスラのバッテリーパックを充電し、昼夜を問わずビルのエネルギー需要を満たしている。

Photograph by Hufton + Crow
従業員の体験としては、非接触型の通路やバーチャルコンシェルジュ、スマート会議室、日々の業務を自動化するコンパニオンアプリなどがある。また、〈BEEAH本社〉に搭載されたスマートマネジメントシステムにより、入居者と温度に応じて照明と室温は自動で調整される。
また、リモートワークやハイブリッドワークに対応するため、強力なコラボレーションツールを備えた部屋も用意されている。

Photograph by Hufton + Crow
ZHAによる新本社は、BEEAHグループの2つの柱であるサステナビリティとデジタル化を象徴しており、シャルジャ首長国で環境問題に取り組むために創業したBEEAHグループが、持続可能な未来の実現に不可欠な産業でビジネスを行う国際グループへと成長したことを示すものである。

Photograph by Hufton + Crow

Photograph by Hufton + Crow

Photograph by Hufton + Crow

Site Plan

Ground Floor Plan

First Floor Plan

Elevation
以下、ZHAのリリース(英文)です。
Project: BEEAH Headquarters
Location: Sharjah, UAE
Date: 2014 / 2022
Client: BEEAH Group
Status: Built
Size: 9,000m²
Powered by its solar array and equipped with next-generation technologies for operations at LEED Platinum standards, the new BEEAH Headquarters has been designed by Zaha Hadid Architects (ZHA) to achieve net-zero emissions and will be the group’s management and administrative centre that sets a new benchmark for future workplaces.
With their twin-pillared strategy of sustainability and digitalisation, BEEAH Group works across six key industries that include waste management and recycling, clean energy, environmental consulting, education and green mobility.
The headquarters is the latest milestone for BEEAH Group as it continues to pioneer innovations for Sharjah and across the globe, establishing a base of operations for the group to diversify into new, future-critical industries. With their new headquarters, BEEAH demonstrates how technology can scale sustainable impact and ultimately serve as a blueprint for tomorrow’s smart, sustainable cities.
Embodying these principles, the headquarters’ design responds to its environment as a series of interconnecting ‘dunes’ orientated and shaped to optimize local climatic conditions. Embedded within its context of Sharjah’s Al Sajaa desert, the design echoes the surrounding landscape shaped by prevailing winds into concavesand dunes and ridges that become convex when they intersect.
Ensuring all internal spaces are provided with ample daylight and views while limiting the quantity of glazing exposed to the harsh sun, the headquarters’ two primary ‘dunes’ house the public and management departments together with the administrative zone that interconnect via a central courtyard, defining an oasiswithin the building which is integral to its natural ventilation strategy.
Visitors enter beneath the 15-metre high dome which further enhances natural ventilation and allows passive daylight to enter the building. In addition to thecentral courtyard and open-plan office, the headquarters incorporates smart meeting rooms, an immersive visitors centre and an auditorium.
The 9,000 sq. m BEEAH Headquarters has sustainability at its core with a high percentage of locally procured materials and is equipped with future-ready technologies to enable operations at LEED Platinum standards with net-zero emissions and minimal energy consumption.
Glass reinforced fibre panels reduce solar gain while slab and glass cooling regulate interior temperatures for optimum comfort. On-site water treatment filtrates waste water to minimise consumption and its solar farm charges Tesla battery packs to meet the building’s energy demand throughout each day and night.
The employee experience includes contactless pathways, a virtual concierge, smart meeting rooms and a companion app that automates day-to-day tasks. The building’s smart management system automatically adjusts lighting and temperature depending on occupancy and
time of day. The rooms are also equipped for remote and hybrid work scenarios with powerful collaboration tools.
Manifesting BEEAH’s twin pillars of sustainability and digitalisation, the new headquarters by ZHA is an important achievement for BEEAH Group, signalling its growth from a company founded to proactively tackle environmental issues in Sharjah, UAE, to an international group with businesses in industries that are critical to realising a sustainable future.
Following the 2013 international design competition, Zaha Hadid and her team at Zaha Hadid Architects were commissioned by BEEAH to design their new headquarters that would realise net-zero emissions and be integrated with next generation technologies to achieve a new standard for employee convenience and collaboration.
ZHA delivered the BEEAH Headquarters in collaboration with sustainability engineers and consultants Atelier Ten and Buro Happold, project managers Matthews Southwest, construction contractor Al Futtaim Construction, and MEP engineers Al Futtaim Engineering. Smart building technologies by Microsoft, Johnson Controlsand EVOTEQ, a BEEAH Digital venture. Justified.
Architect: Zaha Hadid Architects (ZHA)
Design: Zaha Hadid and Patrik Schumacher
Project Director: Sara Sheikh Akbari
Commercial Director: Charles Walker
Project Team: Gerry Cruz (Exterior Package Lead), Drew Merkle (Interior Package Lead), John Simpson, Matthew Le Grice, Maria Chaparro, Frenji Koshi, Leo Alves, Erwan Gallou, Vivian Pashiali, Alia Zayani, Alessandra Lazzoni, Zsuzsanna Barát, Dennis Brezina, Rasha Al-shami, Anna Mieszek, Elena Scripelliti, Eider Fernandez-Eibar, Marco Pavoni, Ben Kikkawa, Maria Vergopoulou-Efstathiou, Haohao Chen, Thanh Dao
Phase 1 Project Director: Tariq Khayyat
Phase 1 Project Architect: Kutbuddin Nadiadi
Design Team: Gerry Cruz, Drew Merkle, Yuxi Fu, Xiaosheng Li, Edward Luckmann, Eleni Mente, Kwanphil Cho, Mu Ren, Harry Ibbs, Mostafa El Sayed, Suryansh Chandra, Thomas Jensen, Alexandra Fisher, Spyridon Kaprinis, John Randle, Bechara Malkoun, Reda Kessanti, Carolina López-Blanco, Takehiko Iseki, Matthew Johnston, Sabrina Sayed, Zohra Rougab, Carl Khourey, Anas Younes, Lauren Barclay, Mubarak Al Fahim, Faten El Meri
Competition Team: Xiaosheng Li, Gerry Cruz, Yuxi Fu, Drew Merkle, Lauren Barclay, Mostafa El Sayed, Alia Zayani, Mubarak Al Fahim
Consultants
Structure/Facade/Acoustic/Transport & Civil: Buro Happold [London]
MEP/ Lighting/Fire Protection & Life Safety: Atelier Ten [London]
Sustainability (Design Stage): Atelier Ten [London]
Sustainability (Construction Stage): Buro Happold [Dubai]
Cost: Gardiner & Theobald [London]
Project Manager: Matthews Southwest [Dubai]
Landscape: Francis Landscape [Beirut]
Local Architect: Bin Dalmouk [Sharjah], DSA Architects International [Dubai]
Main Contractor: Al Futtaim Construction [Dubai]
「BEEAH Headquarters」ZHA 公式サイト
https://www.zaha-hadid.com/architecture/beeah-headquarters-sharjah-uae/
BEEAH Group公式サイト









