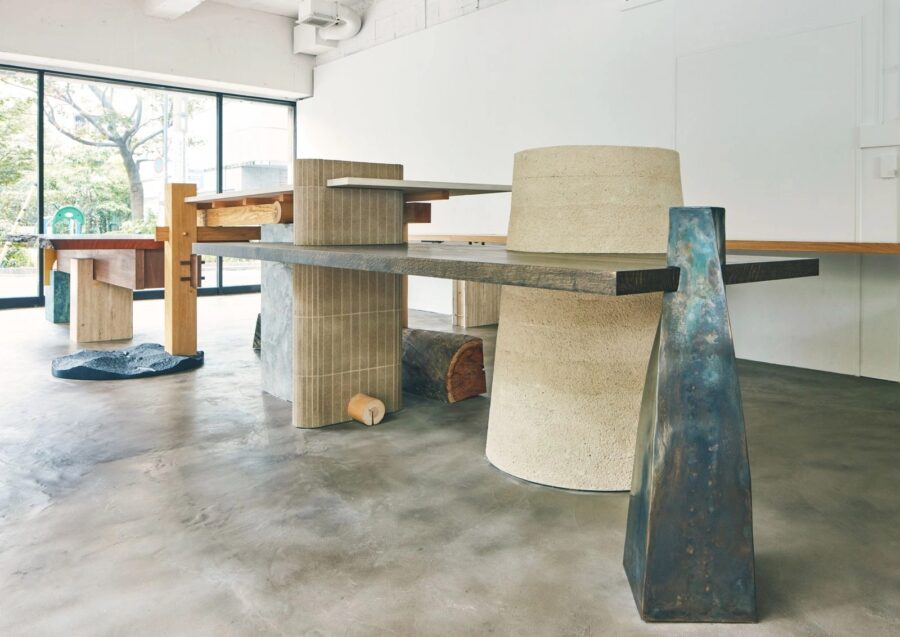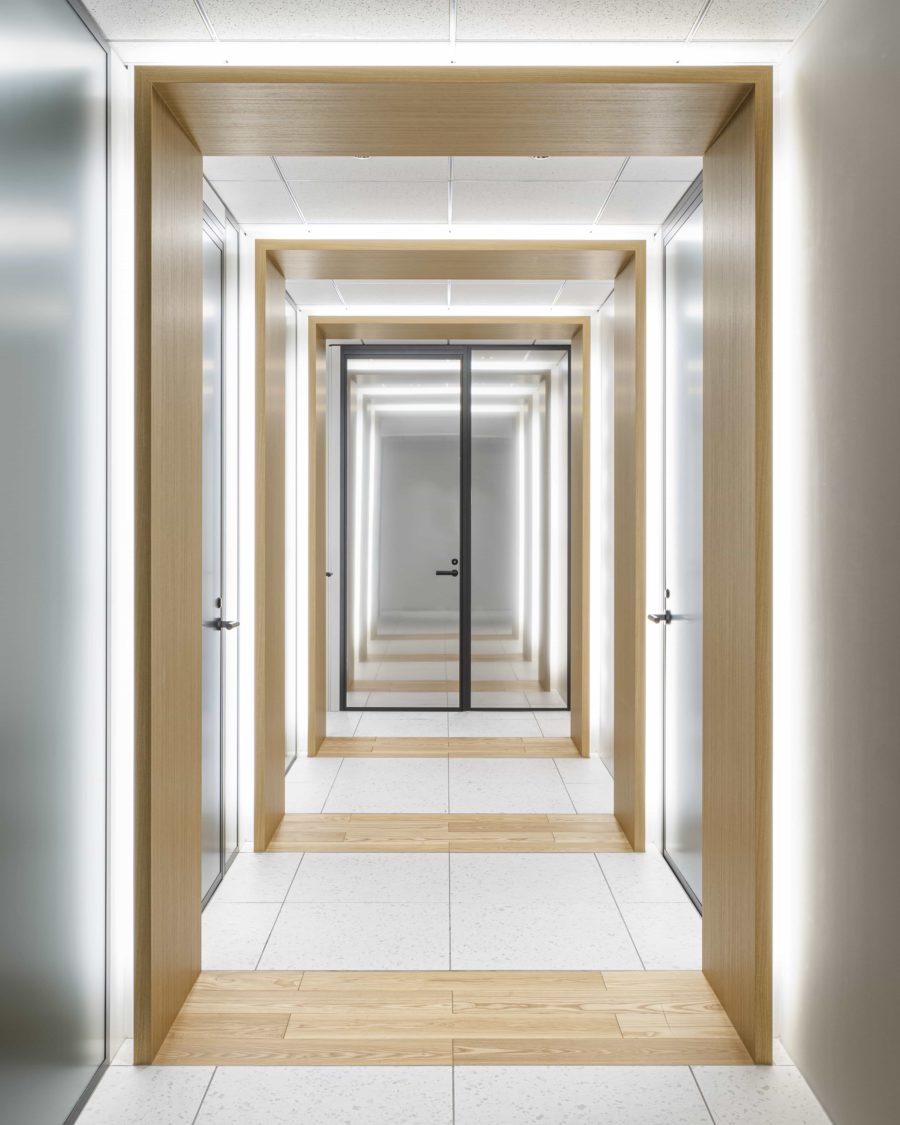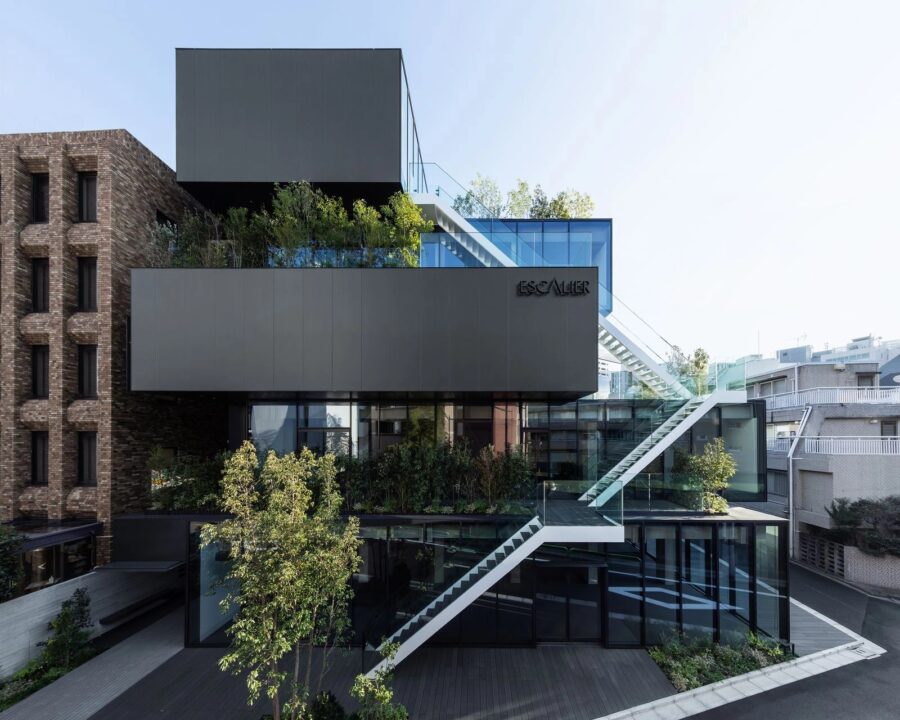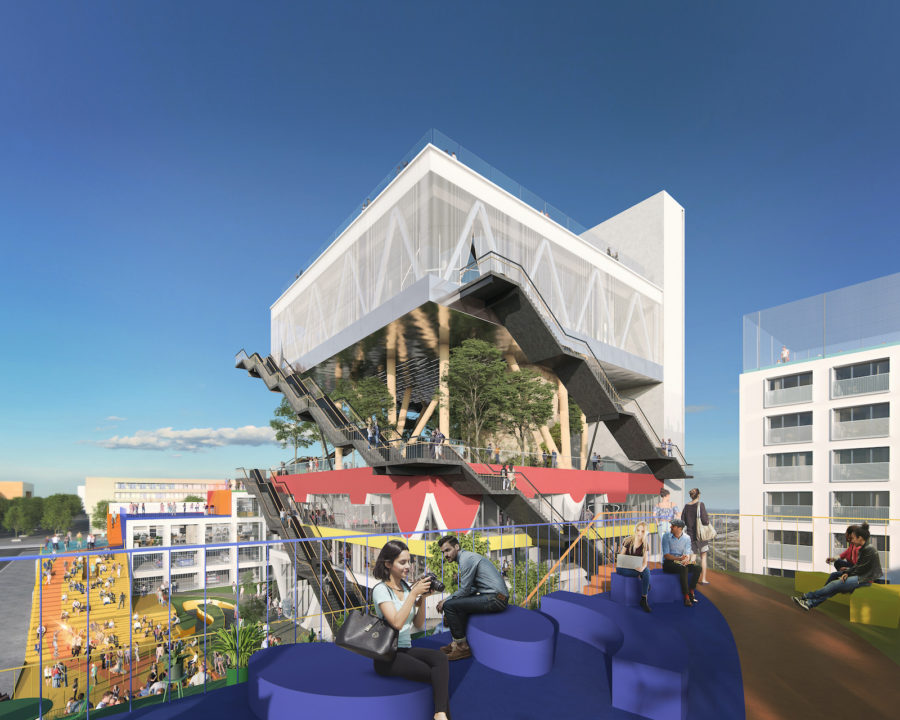〈池田のコートハウス〉は、閑静な住宅地に建つ平屋のコートハウスである。
天井の高いLDKと、寝室と趣味室という構成で、LDKの南側で壁に囲まれた中庭と繋がる。
中庭を壁で囲むことで近隣からプライバシーを守り、内部からは空しか見えず、光を十分に取り入れつつ開放的に暮らすことができる。
インテリアは、全体的なグレートーンの中に木の素材感を出し、床タイルの明るいグレーと壁の暗いグレー、プラス無垢材の質感で構成している。
家の中にいても太陽の角度によって内部の光が変化し、季節を感じ、時間を感じることができる、そんな住まいを目指した。(濱田 猛)
Residence with changing natural light coming in from the courtyard
Ikeda Court House is a one-story courthouse in a quiet residential area.
It consists of a high-ceilinged LDK, a bedroom, and a hobby room and is connected to a walled courtyard on the south side of the LDK.
The courtyard is surrounded by a wall to protect privacy from the neighborhood, and from the inside, only the sky is visible, allowing for an open and airy living space with ample light.
The interior is composed of light gray floor tiles and dark gray walls, plus solid wood texture, with the overall gray tone of the wood material.
The goal was to create a home where the interior light changes with the sun’s angle, allowing the residents to feel the seasons and sense time even when they are inside the house. (Takeshi Hamada)
【池田のコートハウス】
所在地:大阪府池田市
用途:戸建住宅
クライアント:個人
竣工:2021年
設計:HAMADA DESIGN
担当:濱田 猛、井内 誠
構造設計:Y’s architect
施工:濱田設計測量事務所
ファブリック:永吉佑吏子 / jyu+
撮影:笹倉洋平 / 笹の倉舎
工事種別:新築
構造:木造
規模:平屋
敷地面積:193.37m²
建築面積:95.44m²
延床面積:88.31m²
設計期間:2019.12-2020.09
施工期間:2020.09-2021.04
【Ikeda Courthouse】
Location: Ikeda City, Osaka, Japan
Principal use: Private house
Client: Individual
Completion: 2021
Architects: HAMADA DESIGN
Design team: Takeshi Hamada, Makoto Iuchi
Structure engineer: Y’s architect
Contractor: Hamada Design Survey Office
Fabric: Yuriko Nagayoshi / jyu+
Photographs: Yohei Sasakura / Sasanokurasha
Construction type: New Building
Main structure: Wood
Building scale: 1 Storiey
Site area: 193.37m²
Building area: 95.44m²
Total floor area: 88.31m²
Design term: 2019.12-2020.09
Construction term: 2020.09-2021.04








