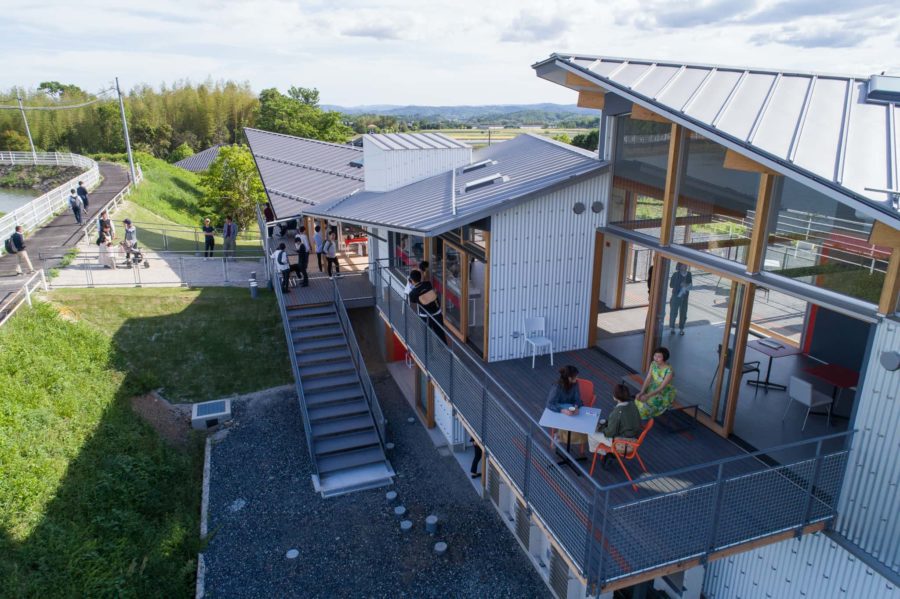かつて横浜の街を走っていた路面電車の展示保存施設である〈横浜市電保存館〉は、実際の車両や大規模な鉄道ジオラマなど、充実した展示がある。一方で、ワークショップやレクチャーなどのイベントを行うスペースの不足や、静かに鑑賞する人と体験型展示を楽しむ子どもの棲み分けなどの問題があり、その解決のために〈しでんほーる〉が計画された。
敷地は既存の市電保存館の駐車場であり、できるだけ駐車台数を減らすことなく新築することと、周辺は住宅街のため、スケールを逸脱することなく周辺と馴染みながら、道路から少し奥まった位置にある既存の保存館の存在をアピールすることのできる建物が求められた。
そこで、建物を大きさの異なる4つのボリュームに分割し互いに支えあうことで、1階の駐車場と2階の多目的ホールといった大きなスペースをつくり出す構成にしている。各ボリュームは、垂直の2つの壁面が円形に切り欠かれた形状をしており、1階で建物が接地する部分を減らし、駐車場を確保しながら2階に大きく広がりのあるスペースをつくり出す。開口部は、1階と2階を連続的に見せるとともに、ホールで行われている活動が周囲から見えることで、建物の外観とともに行き交う人々に市電保存館の存在を示すようになっている。
ホールは、建物を構成する4つのボリュームが交差することで生まれる天井が特徴的な空間となっている。広さは社会科見学の際などに小学校3クラスが同時に食事をしたり、授業したりすることができるサイズで決まっている。そうした大勢での一体利用のほかに、小規模なワークショップや日常的に複数の家族が同時に使う際など、梁や各ボリュームの天井高さの違いと、張り分けられたフローリングのパターンが、緩やかに空間を仕切るきっかけとなるように計画している。
交差するボリュームの隙間には、排煙を兼ねたハイサイドライトを設けている。暗くなりがちなホールの中央にも自然光が落ちることで照明の点灯時間を抑え、建物外周のボリュームが交差する部分に設けた開口部とハイサイドライトを開放することで、自然に風が流れるようにしている。(番場俊宏+番場絵里香)
A multi-purpose hall that complements the main building with intersecting outer walls
The Yokohama Tram Museum, an exhibition and preservation facility for streetcars that once ran in the city of Yokohama, has a full range of exhibits, including actual rolling stock and a large-scale railroad diorama. On the other hand, there was a lack of space for workshops, lectures, and other events, and a problem of segregation between those who appreciate the exhibits quietly and children who enjoy the hands-on exhibits.
The site is a parking lot for the existing tram preservation museum, and a new building was required to be built without reducing the number of parking spaces as much as possible.
The building is divided into four volumes of different sizes, which support each other to create large spaces such as the parking lot on the first floor and the multipurpose hall on the second floor. Each volume has two vertical walls cut into a circular shape, which reduces the area where the building touches the ground on the first floor and creates a large, expansive space on the second floor while securing the parking lot. The openings make the first and second floors appear continuous. The activities taking place in the hall are visible from the surrounding area, indicating the presence of the tram preservation museum to people passing by and the appearance of the building.
The hall is characterized by a ceiling created by the intersection of the four volumes that make up the building. The hall is large enough to accommodate three elementary school classes at the same time during social studies field trips, for example. In addition to many people using the room as one unit, it is planned to be gently partitioned by beams, different ceiling heights, and flooring patterns for small workshops or use by multiple families.
The gap between the intersecting volumes has a high sidelight that serves as a smoke ventilation system. Natural light falls in the center of the hall, which tends to be dark, to reduce the lighting time. The openings and high sidelights at the intersections of the volumes on the building perimeter are opened to allow wind to flow naturally. (Toshihiro Banba + Erika Banba)
【横浜市電保存館 しでんほーる】
所在地:神奈川県横浜市磯子区滝頭3-1-53
用途:その他文化施設
クライアント:横浜市交通局協力会
竣工:2016年
設計:エイバンバ
担当:番場俊宏+番場絵里香
構造設計:yAt構造設計事務所
設備:設備計画
サイン:両見英世
施工:安藤建設
撮影:畑 拓
工事種別:新築
構造:RC造
規模:地上2階
敷地面積:427.88m²
建築面積:143.96m²
延床面積:282.81m²
設計期間:2015.06-2016.01
施工期間:2016.02-2016.08
【Yokohama Tram Museum SHIDEN HALL】
Location: 3-1-53, Takigashira, Isogo-ku, Yokohama-shi, Kanagawa, Japan
Principal use: Cultural facility
Client: Yokohama-shi Koutukyoku Kyouryokukai
Completion: 2016
Architects: abanba
Design team: Toshihiro Banba + Erika Banba
Structure engineer: yAt Structural Design Office
Equipment Design: Setubikeikaku
Sign: Hideyo Ryoken
Contractor: Ando Kensetsu
Photographs: Taku Hata
Construction type: New Building
Main structure: Reinforced Concrete construction
Building scale: 2 stories
Site area: 427.88m²
Building area: 143.96m²
Total floor area: 282.81m²
Design term: 2015.06-2016.01
Construction term: 2016.02-2016.08








