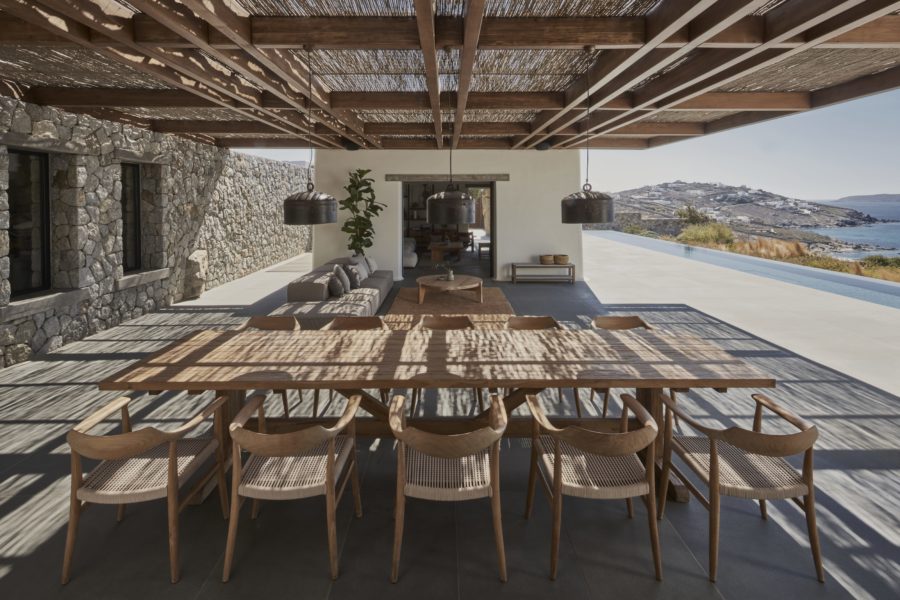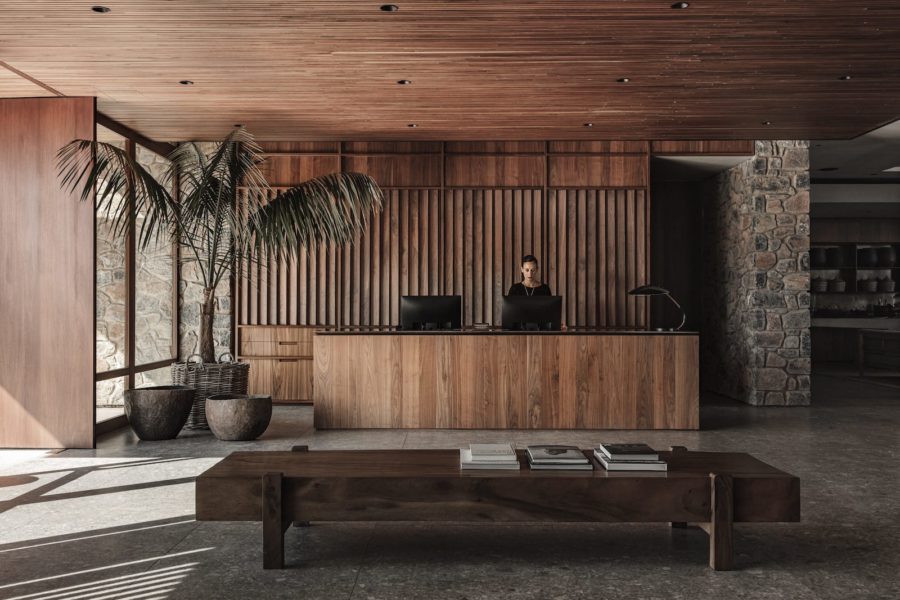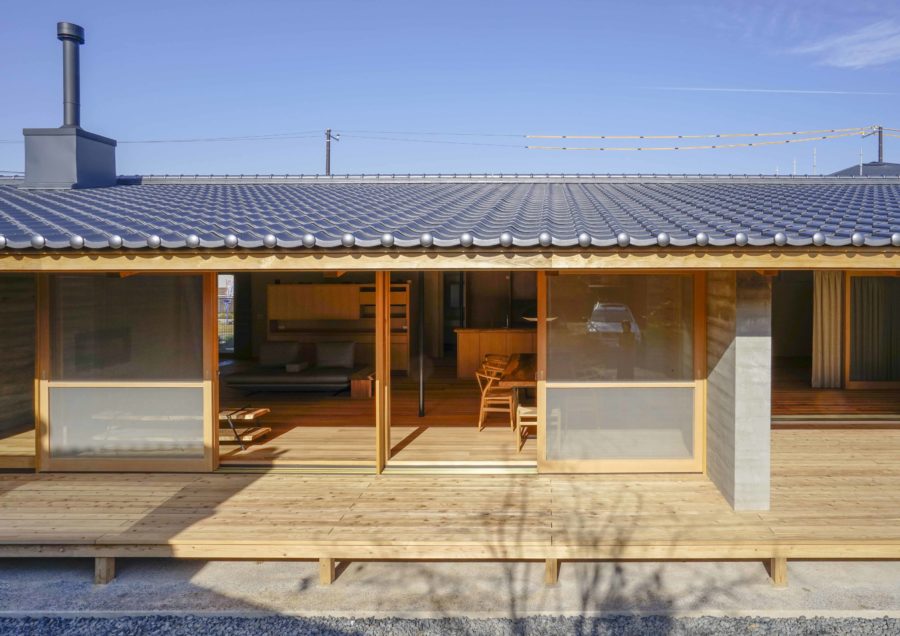群馬県安中市に建つ住宅。
敷地は農地転用した宅地であり、周囲をネギや桑の畑に囲われた場所である。隣家が少なく敷地内に裏が少ない土地であったため、建物の周りに大小さまざまな庭を設け、それぞれの庭への視線や動線の抜けをつくる計画とした。
各部屋を分割して風車状に配置し、それらに囲われた場所に家族が集まるダイニングを設けた。ダイニングを囲う壁には外壁と同じ材を使うことで、外部空間が室内に入り込んだような抜けのある空間とし、同様に床を土間仕上げとすることで、庭に設けた土間との繋がりを感じられるつくりとしている。
ダイニングと繋がる庭には、それぞれ使い方や植栽の配置計画に合わせて土間をデザインした。特に北側の庭にはバーベキューや水遊び用の大きな土間を設けている。これは道路側からの視線と群馬における厳しい日射を遮るのにも有効だと考えての配置計画である。それぞれの庭に土間を設けることで庭同士の繋がりも生まれ、全体が回遊性をもつ建物となっている。そういった回遊性が内外の境界を取り払い、屋内の居場所が建物の外へと拡張していくことで、小さな住宅の中で面積以上の豊かな空間となることを目指した。(小阿瀬 直、金子奨太)
A house arranged like a windmill so that the line of sight passes through
A new house in Annaka City, Gunma Prefecture.
It was built on land for housing that had been converted from agricultural land and is surrounded by leek and mulberry fields. Since there are few houses in the surrounding area, we planned to create gardens of various sizes around the building and to create an open space that overlooks the gardens.
The dining room, where the family gathers, is located in the center of the house, and the rooms are arranged around it like a windmill. The walls surrounding the dining room are made of the same material as the exterior walls to create a space as if the outside space had entered the room. The floor is finished with an earthen floor to create a sense of connection with the earthen floor in the garden.
We designed an earthen floor in the garden that borders the dining room according to its use and planting plan. In particular, the north side of the garden has a large earthen floor for barbecues and water play for children. We planned this layout because we thought it would be effective to block the view from the roads and the harsh sunlight of Gunma. The earthen floor in each garden creates a connection between the gardens, which gives circulation throughout the building. This circulation removes the boundary between inside and outside, and we aimed to create a space that can be felt more spacious than the actual area of the small house. (Sunao Koase, Shota Kaneko)
【House in Annaka】
所在地:群馬県安中市
用途:戸建住宅
クライアント:個人
竣工:2021年
設計:SNARK
担当:小阿瀬 直、金子奨太
スチール:gambit
植栽:AYANAS
施工:トージロー建築工匠
撮影:新澤一平
工事種別:新築
構造:木造
規模:平屋
敷地面積:390.09m²
建築面積:94.20m²
延床面積:89.23m²
設計期間:2019.09-2020.09
施工期間:2020.10-2021.03
【House in Annaka】
Location: Annaka-shi, Gunma, Japan
Principal use: Residential
Client: Individual
Completion: 2021
Architects: SNARK
Design team: Sunao Koase, Shota Kaneko
Steel product: gambit
Planting: AYANAS
Contractor: Tojiro Kenchiku Kosho
Photographs: Ippei Shinzawa
Construction type: New building
Main structure: Wood
Building scale: 1 story
Site area: 390.09m²
Building area: 94.20m²
Total floor area: 89.23m²
Design term: 2019.09-2020.09
Construction term: 2020.10-2021.03








