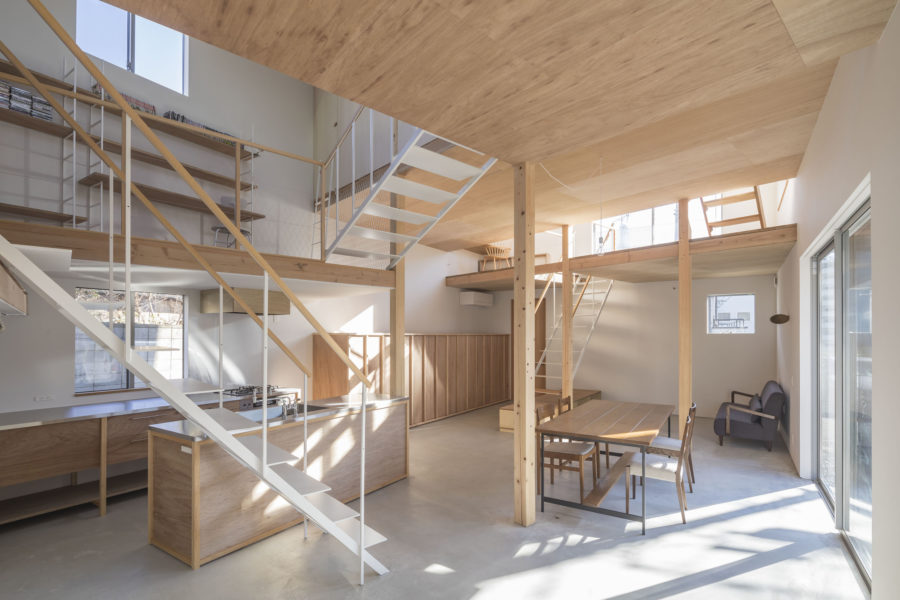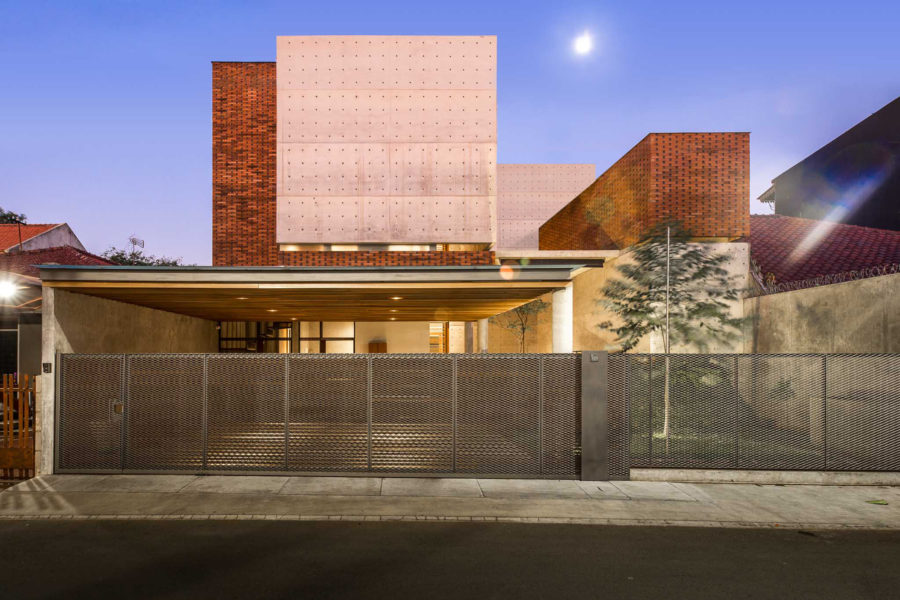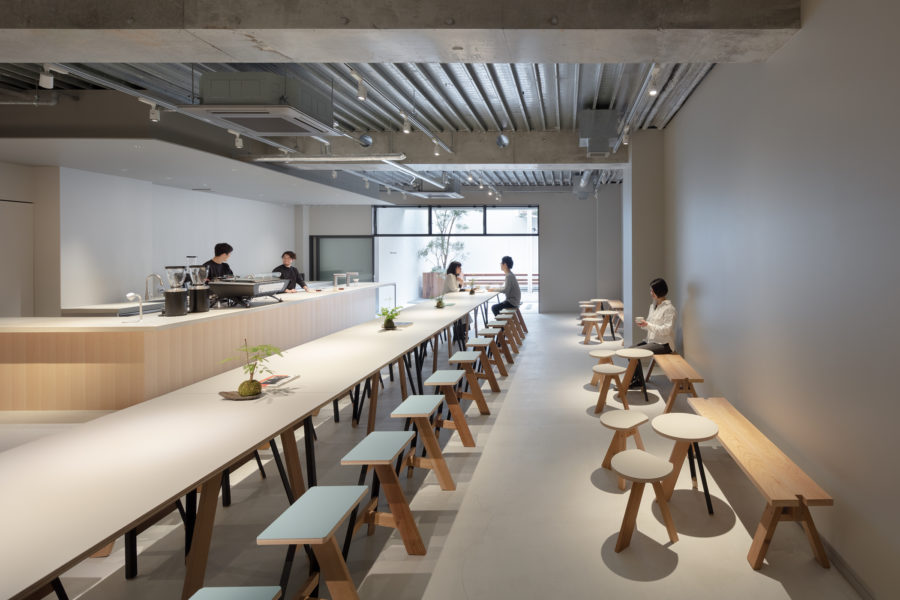東京、渋谷原宿を拠点に数々のギャラリーやイベント会場、飲食店などを運営し、アートシーンのみならずストリートカルチャーに常に新鮮な影響を与え続けるen one TOKYO。
そんなen one TOKYOが新たに立ち上げるベニューは、表参道から1本通りに入ったところにある、同社が運営する〈Stand by〉〈The Mass〉〈BATSU art gallery〉の並びに位置する。
今までの同社が運営するベニューとは違い比較的小ぶりな室内で、ギャラリー、展示会、ポップアップストア&バー、並びの大型ベニューで行われる展示会のレセプションなどさまざまな用途で使用したいとのことであった。
室内はそういったさまざまな用途に向けてそのまま利用できるシンプルな受け皿になるように、余計なものを一切排除したミニマルな空間を設計した。
照明の灯具も光源以外の部分を天井内に埋め込み、空調もブリーズラインやガラリを壁面に埋め込み、コンセントプレートも壁面とフラットになるように埋め込んだ。
屋外の前庭になるスペースにも「フードトラックなどを置いたパターンの運営にしたい」という希望だったので、建物の外周にはこのベニューにおける縁側のように使うことが可能になるようコンクリートの羽根を増設している。
室内のミニマルな空間で最新のアートが展示されている最中、屋外にはフードトラックが停まり、縁側に腰掛けて食事を楽しむような、原宿のもつある意味カオスな空気感で使われることを思い描きながら設計した。(齊藤寿康)
A minimalist venue that can be used for a variety of purposes
en one, TOKYO operates numerous galleries, event venues, and restaurants based in Shibuya-Harajuku, Tokyo. It continues to exert a fresh influence not only on the art scene but also on street culture.
The new venues to be launched by en one TOKYO will be located alongside “Stand by,” “The Mass,” and “BATSU art gallery,” all of which are operated by the company, just one street over from Omotesando.
Unlike the company’s previous venues, this relatively small space will be used for various purposes, including galleries, exhibitions, pop-up stores and bars, and receptions for exhibitions held in the larger venues.
The room was designed to be a simple receptacle that could be used as is for such a variety of purposes, with a minimalist space devoid of anything superfluous.
The lighting fixtures, except for the light source, are embedded in the ceiling, the air conditioning system is embedded in the wall with breeze lines and rattles, and the outlet plates are embedded to flush with the wall surface.
The client wanted the outdoor vestibule space to operate in a pattern with food trucks, etc., so concrete wings were added around the perimeter of the building to make it possible to use the space like a veranda in this vein.
We designed the space to be used in the chaotic atmosphere of Harajuku, with food trucks parked outside. At the same time, the latest art is being exhibited in the minimalist interior space, and people are sitting on the veranda enjoying their meals. (Toshiyasu Saito)
【441】
所在地:東京都渋谷区神宮前5-12-1マハール表参道ビル1階
用途:ギャラリー
クライアント:en one TOKYO
竣工:2020年
設計:deq.
担当:齊藤寿康、後藤 航
照明デザイン:高橋 佑
施工:渡辺富工務店
撮影:橋本龍二
工事種別:リノベーション
構造:RC造
延床面積:91.45m²
設計期間:2020.03-2020.08
施工期間:2020.05-2020.08
【441】
Location: 5-12-1-1F, Jingumae, Shibuya-ku, Tokyo, Japan
Principal use: Gallery
Client: en one TOKYO
Completion: 2020
Architects: deq.
Design team: Toshiyasu Saito, Wataru Goto
Lighting design: Yu Takahashi / reflect
Contractor: Watanabetomi
Photographs: Ryuji Hashimoto
Construction type: Renovation
Main structure: Reinforced Concrete construction
Total floor area: 91.45m²
Design term: 2020.03-2020.08
Construction term: 2020.05-2020.08








