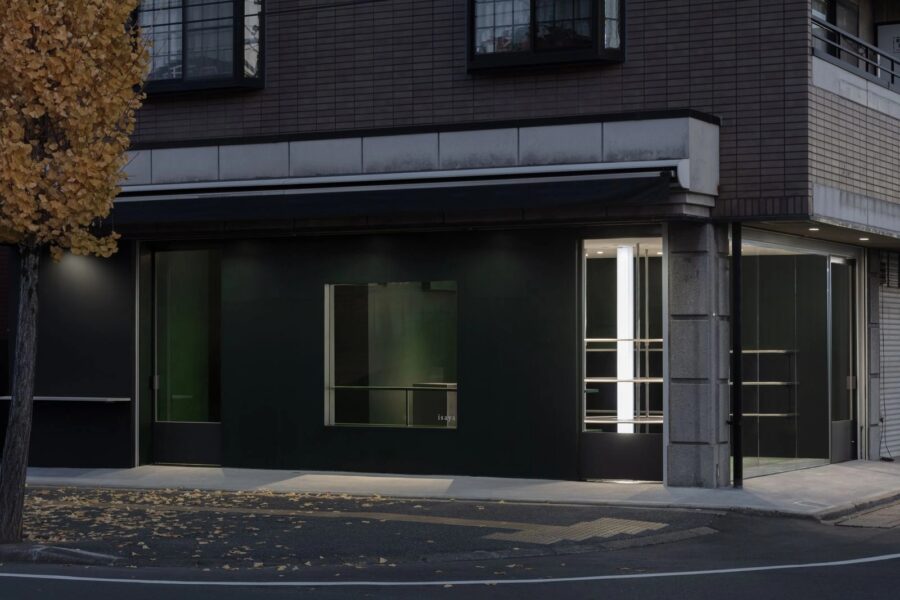のこぎり屋根と登り天井を組み合わせることで生まれる、空間の広がりを活かした住宅を計画した。
施主の要望は、家族のつながりを大切にできる木造平屋建て住宅であった。平面計画は3×3のナイングリッドをベースにして、家族の共用空間を中央にワンルームで配置し、プライベートな諸室を周囲に分散させ、家族の一体感と個人の独立性確保の両立を図った。
フットプリントが大きくなる平屋建てでは、中心部への自然採光が課題となる。敷地にゆとりがあり、周辺高所からの視線を気にする必要がないことから、東西方向に3列並んだのこぎり屋根に南北に向かって開いた三角形の高窓を合計6カ所設けた。南側の窓からは、雄大な四国山地を臨むことができる。これらの三角窓に向かって登り天井を架け、天井面を伝う自然光が室内深部まで拡散する構成とした。三角窓の室内側には、設備の納まりや収納スペース、また照明の架台を兼ねた内庇を設け、屋外からの直射光を遮り天井面へ向けて反射させ、まぶしさや暑さを軽減している。
内装は天然木を中心にナチュラルな印象とした共用部と、塗り壁調の壁紙でやわらかな陰影をつくるプライベートな諸室で、2種類の仕上げを設定した。2種類の空間で、素材の違いによる光の質感の差をつくることを意図した。
夜間照明は天井を照らすアップライトの間接光で地明かりを取っている。このアップライトには、広く照らすワイドライトと遠くまで光を飛ばすナローライトをダブルで配灯し、縦長い天井面全体をグラデーショナルに照らす設計とした。
建物の外形は、のこぎり屋根と三角窓をアイコニックに表現した。屋根と壁は同一のガルバリウム鋼板で葺き、設備や開口なども同系色でまとめ一体感のあるマッシブな外観としている。夜には三角窓から漏れる光が周囲を照らす行灯のような家となった。
窓の方角やサイズ、ガラスの種類、また天井の仕上げや傾斜角が違うことで、光の異なる6つの空間が生まれた。この住宅を〈六光天井の家〉と名付けることとした。(安藤祐介)
A house with triangular windows and a saw-toothed roof where the ceiling creates various expressions
This house was planned to make use of the expansion of space created by the combination of a saw-tooth roof and sloped ceilings.
The owner’s request was a wooden one-story house that could cherish family ties. The planning is based on a 3×3 nine grid, with the family’s common space designed as a one-room in the center and the private rooms dispersed around, aiming to achieve both a sense of family unity and individual independence.
In a one-story building with a large footprint, natural lighting in the center is a challenge. Since it is an expansive ground and there is no need to worry about the eyes from the surrounding high places, a total of six triangular clerestory windows facing north and south are installed on the saw-tooth roofs, which are lined up in three rows on the east-west direction. The south side windows command the magnificent Shikoku Mountains. The sloped ceilings are hung toward these triangular windows, channeling the natural light to transmit through the ceiling surface and diffuse into the deep part of the room. On the indoor side of the triangular window, inner eaves, which serve both as a lighting stand and a space for equipment and storage, are installed to block direct sunlight from the outside and reflect toward the ceiling surface to reduce glare and heat.
The interior has two types of finishes: a common area with a natural impression centered on natural wood and private rooms with plastered wall-like wallpaper that creates soft shades. The two types of spaces it was intended to create a difference in the texture of light due to the difference in materials.
For night lighting, the indirect light of the upright that illuminates the ceiling is used to provide suitable and sufficient lighting. This upright is designed to illuminate the entire vertically long ceiling surface in a gradual manner by arranging a wide light that illuminates widely and a narrow light that illuminates a long distance.
The exterior of the building is an iconic representation of the saw-tooth roof and triangular windows. The roof and walls are covered with the same galvalume steel plate, and the equipment and openings are also in similar colors to create a massive appearance with a sense of unity. At night, the light leaking from the triangular window transforms the house like a lantern that illuminates the surroundings.
Six spaces with different lights were created, by different directions and sizes of windows, types of glass, and different ceiling finishes and tilt angles. We decided to name this house “House of Six Lightened Ceilings.” (Yusuke Ando)
【六光天井の家】
所在地:愛媛県新居浜市船木
用途:戸建住宅
クライアント:個人
竣工:2021年
設計:安藤祐介建築空間研究所
担当:安藤祐介
構造設計:木構堂
照明:モデュレックス、宮地電機
大工:曽我部建設
設備・電気:OKADA電気
板金:エムティケイ
金物造作:横山ステンレス・スチール
施工:西安建設
撮影:釣井泰輔、Yusuke Ando Architects
工事種別:新築
構造:木造
規模:平屋
敷地面積:326.83m²
建築面積:93.80m²
延床面積:93.80m²
設計期間:2019.08-2020.09
施工期間:2020.10-2021.02
【House of Six Lightened Ceilings】
Location: Funaki, Niihama-shi, Ehime, Japan
Principal use: Residential
Client: Individual
Completion: 2021
Architects: Yusuke Ando Architects
Design team: Yusuke Ando
Structure engineer: Kikoudou
Lighting design: ModuleX, Miyaji Denki
Carpenter: Sogabe Kensetsu
Facility design: OKADA Denki
Sheet metal work: MTK
Metalwork: Yokoyama Stainless Steel
Contractor: Seian Kensetsu
Photographs: Taisuke Tsurii, Yusuke Ando Architects
Construction type: New Building
Main structure: Wood
Building scale: 1 story
Site area: 326.83m²
Building area: 93.80m²
Total floor area: 93.80m²
Design term: 2019.08-2020.09
Construction term: 2020.10-2021.02








