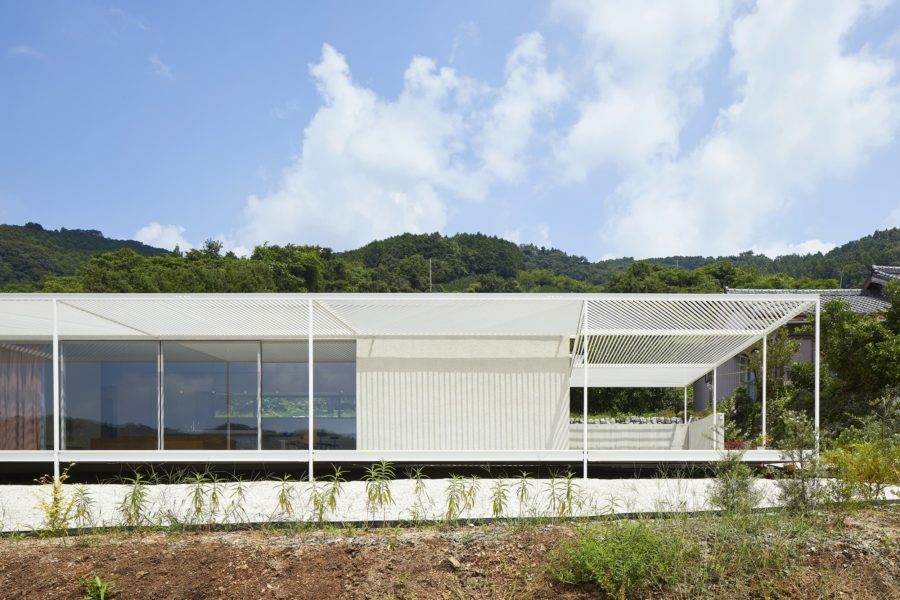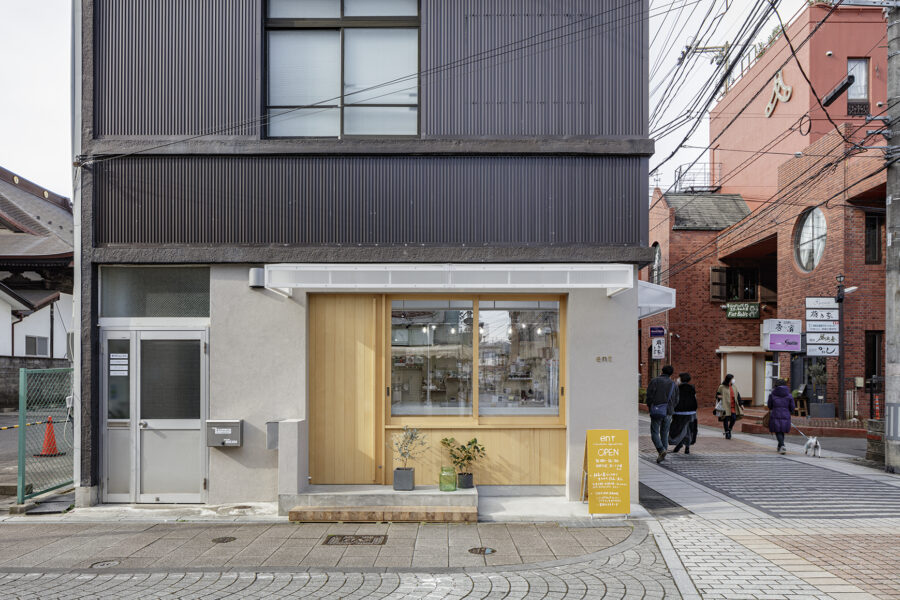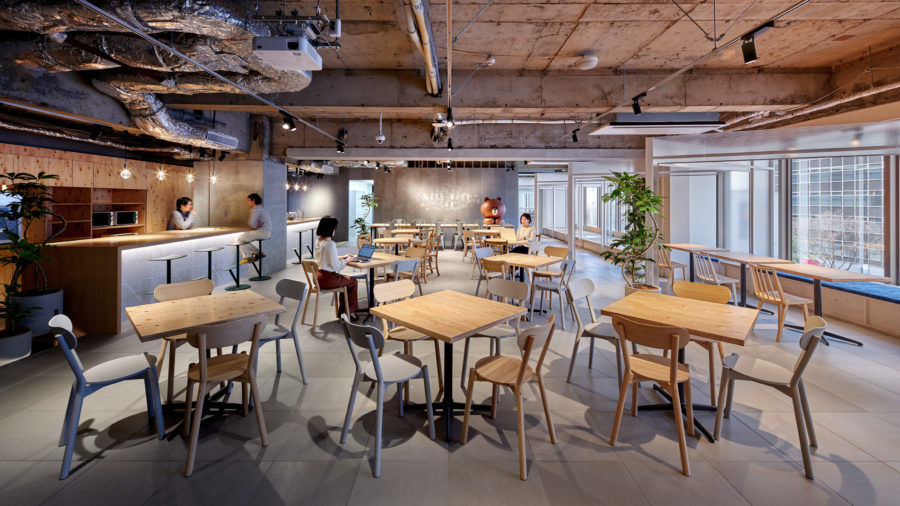計画地は、景勝地として有名な三保松原と御穂神社とを繋ぐ神の道沿いに位置する。以前は訪れる人が減少傾向にあったが、富士山とともに世界遺産となったことがきっかけとなって、現在では国内外から多くの人が訪れる観光地である。
地元でバーを営む建主から、新たな観光資源となるドッグランを併設したガーデンカフェ兼住宅を建てたいという相談を受けた。魅力的な敷地ではあるが、毎日多くの人が往来し、大きな松が一直線に並ぶ強い軸線をもった神の道との接続の仕方を考える必要があった。
三保松原は風景とともに羽衣伝説で有名だが、リサーチに訪れてみると、松を抜ける潮風が心地よく、枝間からのぞく砂浜や青い海がとても印象的だった。それら三保松原の風景を構成する要素を建築に取り込むことで、神の道の軸線を和らげつつも拡張することができないだろうか。
神の道からガーデンまで建物を介して視線が抜けるようにアルミサッシで建物を覆う構成とし、機能、プライバシー、耐力壁が必要な一部を除いて同一規格サイズのサッシを縦横方向に展開した。階高も規格サッシサイズから天井高を割り出すことで決定している。
店舗部分では雁行する松並木の印象をもとに一部柱スパンをずらした。それは京都の蓮華寺の柱と庭の関係のように、建物内から庭を見るときに柱上部が視覚から消失することで、感覚的に庭が引き寄せられる効果を期待している。
住居部分についてもこの環境を最大限享受することを考え、同様に外部サッシを連続した扉のない一室空間とし風景と繋いだ。また同時に、将来建物すべてをカフェや住居、宿泊施設などへ柔軟に転換できることも視野に入れ計画している。植栽は、神の道の松並木からガーデンテラスの流れで徐々に柔らかな印象となるよう樹木を選定した。
連窓サッシから潮風が抜け、木々が揺らぎ、レースカーテンをなびかせる。神の道を歩く人々が松並木を抜けてこちらへとやってくる。コーヒーを飲みながらずっとここにある立派な松を見上げる。それぞれの風景を眺め合い、行き来する羽衣の揺らぎのような柔らかな関係性が生まれた。(山田誠一)
A café and residence with continuous windows overlooking a row of historic pine trees
The proposed site is located along Kami no Michi, which connects Miho Matsubara and Miho Shrine, both famous scenic spots. Although the number of visitors used to be on the decline, it is now a tourist attraction that attracts many people from Japan and abroad, triggered by its designation as a World Heritage site along with Mt. Fuji.
The owner of a local bar consulted with us about building a garden café and residence with a dog run as a new tourist resource. Although the site was attractive, it was necessary to consider how to connect the site with the path of God, which has a strong axis line with large pine trees in a straight line that attracts many people coming and going every day.
Miho Matsubara is famous for its scenery and the legend of the robe of feathers. When I visited the site for research, I was pleasantly surprised by the sea breeze through the pine trees, and the sandy beach and blue sea peeking out between the branches were very impressive. By incorporating these elements of the scenery of Miho Matsubara into the architecture, we wondered if it would be possible to soften the axis of Kami no Michi while at the same time extending it.
The building is covered with aluminum sashes so that the line of sight can pass through the building from Kami no Michi to the garden, and the sashes of the same standard size are deployed vertically and horizontally, except for some areas where function, privacy, and bearing walls are required. The stories’ height was also determined by calculating the ceiling height from the standard sash sizes.
In the storefront, the pillar spans were partially shifted based on the impression of the rows of pine trees running wildly. This was done to create an effect similar to the relationship between the pillars and the garden at Rengazi Temple in Kyoto, where the upper part of the pillars disappears from view when looking into the garden from inside the building, thereby creating the sensory effect of drawing the garden closer to the viewer.
The residential portion of the building is also designed to maximize the enjoyment of this environment. It is connected to the landscape through a single room with no door and a series of exterior sashes. At the same time, the building is designed to be flexible enough to be converted into a café, residence, or lodging facility in the future. The trees were selected to gradually soften the impression of the garden terrace as it flows from the pine trees along Kami no Michi to the garden terrace.
The sea breeze escapes through the double-paned sash windows, swaying the trees and fluttering the lace curtains. People walking along God’s Way come this way through the rows of pine trees. They sip coffee and look up at the magnificent pines that have been here forever. A soft relationship was born, like the swaying of feathers as they look at each other’s landscapes and come and go. (Seiichi Yamada)
【三保松原の住宅と店舗】
所在地:静岡県静岡市
用途:その他住宅
クライアント:個人
竣工:2019年
設計:山田誠一建築設計事務所
担当:山田誠一
構造設計:高橋俊也構造建築研究所
左官工事:山脇豊左官
家具:飯沼克起家具製作所
金物:金森正起
作庭:庭アトリエ
施工:大栄工業
撮影:川辺明伸
工事種別:新築
構造:木造
規模:地上2階
敷地面積:647.03m²
建築面積:101.08m²
延床面積:127.86m²
設計期間:2018.04-2018.07
施工期間:2018.08-2019.04
【Shop and House in Mihomatsubara】
Location: Shizuoka-shi, Shizuoka, Japan
Principal use: Other houses
Client: Individual
Completion: 2019
Architects: SEIICHI YAMADA AND ASSOCIATES
Design team: Seiichi Yamada
Structure engineer: Shunya Takahashi Structural Building Research Institute
Plasterer: Yamawaki Yutaka sakan
Furniture: iinumakatsuki furniture
Hardware: Masaki Kanamori
Gardening: NIWA ATELIER
Contractor: Daiei kogyo
Photographs: Akinobu Kawabe
Construction type: New building
Main structure: Wood
Building scale: 2 stories
Site area: 647.03m²
Building area: 101.08m²
Total floor area: 127.86m²
Design term: 2018.04-2018.07
Construction term: 2018.08-2019.04








