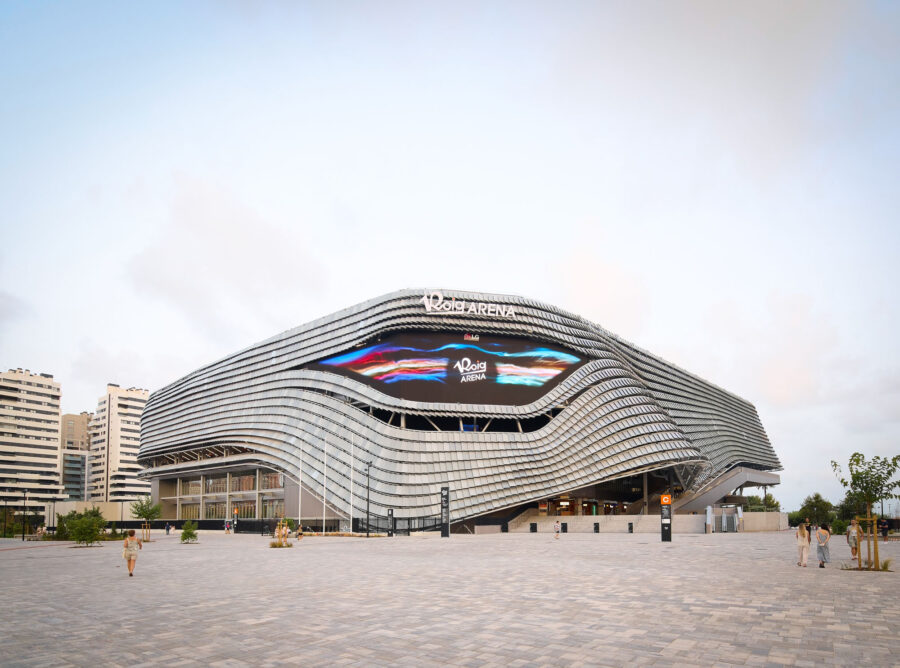
CULTURE


© ScagliolaBrakkee
〈ナチュラルパビリオン(The Natural Pavilion)〉は、オランダにて10年に1度開催される国際園芸博覧会フロリアードエキスポ2022(Floriade Expo 2022)のために建てられたパビリオンです。
地域の木を使用した構造フレームやCLTの床、農業や園芸から排出された残材からつくられた屋内の壁といった、全体の95%が再生可能なバイオベースの材料で構成されています。また、各部材は解体・再構成が容易な乾式接続であり、モジュール式の構造フレームのため、別の構成での再構成も可能な建築です。
オランダのデルフトを拠点に活動する建築事務所DP6アーキテクチャスタジオ(DP6 architectuurstudio)が設計した、サーキュラーエコノミー(循環型社会)の理念を反映したサステナブルな建築です。
(以下、DP6 architectuurstudioから提供されたプレスキットのテキストの抄訳)

© ScagliolaBrakkee

© ScagliolaBrakkee
サーキュラーエコノミーの理念を反映した〈ナチュラルパビリオン〉は、95%がバイオベースのマテリアルで構成され、各部材が完全に着脱可能なため、別の場所にて別の構成で再建することが可能なパビリオンである。
オランダ政府のパビリオンであり、現在オランダが直面している、エネルギーと材料の転換、住宅不足の解消、農業の持続可能化、生物多様性の回復、気候変動への適応といった課題に焦点を当てている。
〈ナチュラルパビリオン〉は、革新的なバイオベース建築の空間展示として機能し、バイオベースのソリューションの適用とスケールアップの拡大に貢献するものである。

© ScagliolaBrakkee
サステナビリティとフレキシビリティを両立するコンセプト
建物のコンセプトはシンプルかつ独創的な2つの要素で構成されている。
1、地域の木から調達した木製の柱梁をユニバーサル規格のスチール製接合部で連結し、モジュール式の構造フレームを構成している。
2、木製の床、バイオベースの壁、再利用ガラスの窓など、バイオベースおよびリユース材で木のフレームをフレキシブルに埋めることで、あらゆる空間をつくり出すことができ、音響や火災安全性といった特定の条件を満たすことも可能となる。

© ScagliolaBrakkee

© ScagliolaBrakkee
〈ナチュラルパビリオン〉は乾式接続にて構築されているため、解体して別の構成につくり直すことが可能である。
フロリアードエキスポの開催後は、オランダのさまざまな自然保護区で展示スペースや映画館としての利用を予定している。また、2025年以降は、持続可能な食のプロジェクト「FlevoCampus」の一部となる予定である。

© ScagliolaBrakkee
自然のシステムを活用したミニマムな設備
このコンパクトなパビリオンは、最小限の設備で快適な環境を確保するために最適化されている。
日射と温度のバランスを最適化するためにパラメトリックに設計された木製のルーバーは、各立面にユニークなファサードを形成し、ファサードの自動調整ガラスルーバーは、ルーフウィンドウとともに、自然な熱換気とパッシブクーリングを可能にする。
また、ノコギリの歯のような形状の木製屋根は、アトリウムに北側からの柔らかな光をもたらし、人工照明の量を最小限に抑えている。

© ScagliolaBrakkee
建物を構成する95%のバイオベース材
パビリオンに使用されているほぼすべての素材は、再生可能なバイオベースである。
オランダ産の木材を使用したフレーム、CLTの床や階段のほか、室内の壁はすべて、藁や亜麻、パプリカの茎、ほうれん草の種といった、農業や園芸から排出された残材で構成されている。窓ガラスはハーグの庁舎で使われていたものを再利用している。

© ScagliolaBrakkee
自然を取り込み、気候に適応するパビリオン
このパビリオンは、動植物を建築環境に組み込むことで、都市における生物多様性を向上させ、建築物が雨水の貯留や都市の冷却に貢献できることを示している。
果樹やバイオスウェイル(不純物を濾過しながら雨水を流出する低地の水路)に囲まれ、水平・垂直方向に雨水を分散し、食料供給施設や屋上緑化を組み込んだこのパビリオンは、建物がいかに自然を取り込み、気候の適応に貢献できるかを示している。

© ScagliolaBrakkee
バイオマス素材や循環型素材の使用、最小限の材料使用、軽量な木杭基礎、建物自体の緑化などにより、パビリオンの環境負荷は最小限となっている。また、フレームと壁面部材は、工場での製造とそれに連動した「プラグ・アンド・プレイ」での組み立てとすることで、CO2排出量が極めて少なくなっている。
このパビリオンは、さまざまな形で自然を建物に適用することで、循環型、バイオベース、エネルギーニュートラルな住宅や学校、オフィスを、産業規模で迅速に開発できることを示している。

Biobased walls

Process

Section innovations



以下、DP6 architectuurstudioのリリース(英文)です。
The Natural Pavilion
Floriade Expo 2022Circular, bio-based, remountable, inspiration-pavilion
The Natural Pavilion is an almost 100% biobased, circular, and fully demountable inspiration-pavilion that can be rebuilt in a different configuration at a different location.
The Dutch National Government’s Pavilion was designed and built within a year for the Floriade Expo 2022, and focuses on the spatial challenges currently facing the Netherlands: the energy and raw materials transition, solving the housing shortage, making agriculture more sustainable, restoring biodiversity, and adaptating to climate change. The Natural Pavilion serves as a showcase for innovative bio-based construction and contributes to the increased application and scaling-up of bio-based solutions.
Simple but ingenious building concept
The building concept is simple but ingenious and consists of two main elements:
1. An elegant framework of wooden beams sourced from indigenous wood as a structurally evident shell, the modules of which are connected by a universal steel connecting element.
2. A flexible filling-in of the framework with bio-based and re-used materials such as wooden floors, bio-based walls and windows of re-used glass, with which any space can be created, and which can fulfil specific conditions, such as acoustic or fire-safety requirements.Remountable
Because of the dry connections, the pavilion can be completely dismantled and rebuilt in a different configuration. After the Floriade Expo 2022 it will serve as exhibition space and film theatre in various Dutch nature reserves. After 2025, it will become part of the FlevoCampus sustainable food project.
Minimal technical installations
The compact pavilion has been optimised to ensure pleasant conditions with a minimum of technical installations. The wooden louvres are parametrically designed for an optimal balance between sunlight and temperature, resulting in unique façades on each side. The self-adjusting glass louvres on the façades, together with the roof windows, allow for natural thermal ventilation and cooling. The wooden sawtooth roofs supply a soft northern light down into the atrium, minimising the amount of artificial lighting required.
95% bio-based materials
Almost all materials used in the pavilion are bio-based and renewable. Besides the Dutch-sourced wood of the frame and the wooden (CLT) floors and stairs, all the interior walls are made of leftover materials from agriculture and horticulture such as straw, flax, the stems of paprika-plants, and spinach seed. The window-glass is reused from a government building in The Hague.
Nature-inclusive and climate-adaptive
The pavilion shows how flora and fauna can be embedded within the built environment, how biodiversity in the city can be improved, and how buildings can contribute to rainwater storage and cooling in cities. Surrounded by fruit trees and bioswale, and with its horizontal and vertical buffering of rainwater, alongside the integration of nesting facilities, food-provision and planting on roofs, the pavilion demonstrates how buildings can contribute to the inclusion of nature and climate adaptation.
Minimal environmental impact
The environmental impact of the pavilion is minimal due to the use of bio-based and circular materials, the minimalisation of material-use, the light, wooden-pile foundation, and the integration of greenery in the building. The framework and the wall elements were manufactured in the workshop for ‘plug and play’ assembly, resulting in extremely low CO2 emissions.
The pavilion demonstrates that circular, bio-based and energy-neutral homes, schools and offices can rapidly be developed on an industrial scale with the application of a wide variety of greenery.
Project data
Gross floor area: 987 m²
Delivery definitive design: august 2021
Building start date: september 2021
Completion date: april 2022
Client: Floriade Expo
Developer: Noordereng Groep
Architect: DP6 architectuurstudio
Consultant Construction, Building Physics and Acoustics: Oosterhoff – ABT
Wood Construction Engineer: Oosterhoff – Adviesbureau Lüning
Installations: Oosterhoff – HE adviseurs
Project Management: Hupperts Architectural Engineering
Construction Cost Management & Supervision: Oosterhoff – bbn adviseurs
Consultant Garden and Landscape: Studio Nico Wissing
Sustainability Consultant: Hedgehog Company, De Groene Jongens
Wood and Manufacturing Contractor: Heko Spanten
Wood Supplier: Staatsbosbeheer
Contractors: Post Bouw Urk, Lomans Totaalinstallateur, De Kuiper en Reimert, Aderlaar, Ferross, HEKO, HB Oss
Other: Woningbouwatelier, TNO
Landscape: Studio Nico Wissing
Interior: Next Nature Network in collaboration with Studio Harm Rensink
Suppliers (selection): Deventer profielen, Hermans beglazing, Alicon, JR dakbedekkingen, MOSO, Holland composite, Lomans, Forbo, Holland Project, Van Dijk netten, Viking liften
Photography: Daria Scagliola & Stijn Brakkee
「The Natural Pavilion, Floriade Expo 」DP6 architectuurstudio 公式サイト
https://www.dp6.nl/projecten/the-natural-pavilion-floriade-2022


![[大阪・関西万博]海外パビリオン紹介_イタリア・バチカン](https://magazine-asset.tecture.jp/wpcms/wp-content/uploads/2025/05/30163539/351fb3a85600fff096977e1afef70463-900x570.jpg)






