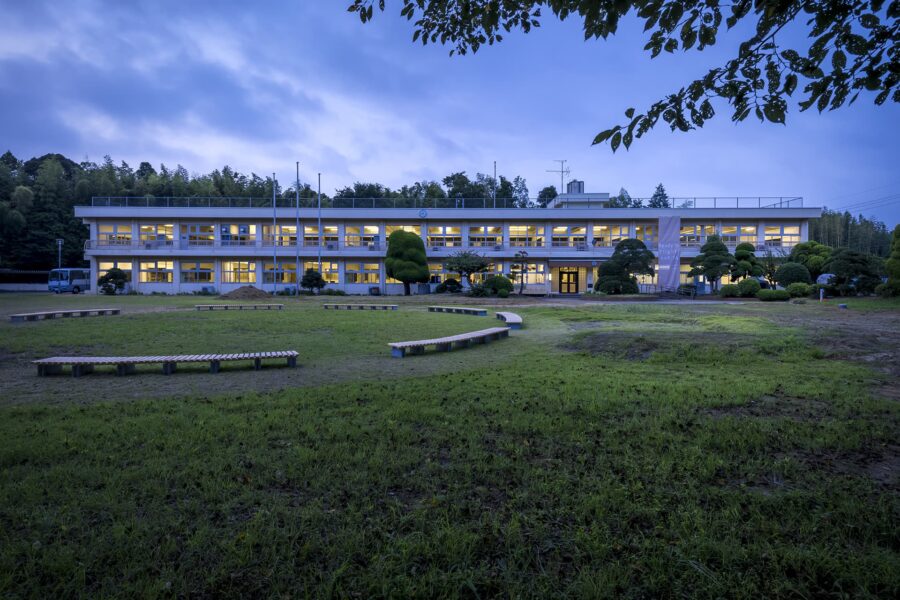都内を中心に人気のある食パン・パンケーキなどを提供するEspresso D’ Worksの、九州初出店となるカフェの計画。
Espresso D’ Works諫早店は都心とは異なり、広々とした敷地内に対してのカフェ計画を求められたため、大きな一枚屋根の下に内外を繋ぐ開放的なカフェを計画した。
1枚の大きな屋根の対角線上に稜線を設け、勾配を付けることで、一方は軒の高い「ゲストを迎え入れる軒」、他方は軒の低い「街並みに調和する軒」として開放的なカフェをつくろうと考えた。
ゲストエントランスを軒の高い入口とすることで、街に調和するとともに、暖かみのある象徴的な古材の扉がゲストを迎え入れてくれる。軒の低い方を屋外テラス席とすることで、低い軒裏に包み込まれ、落ち着いたテラス空間を生み出した。
中に入ると、屋根の形状がインテリア空間にも表れ、ランダムに吊るされたペンダント照明をアクセントに、開放的かつ変化に富んだ空間を生み出すことができた。
室内は、古材の家具、軒裏の木毛セメント板と鉄骨の構造フレーム、屋外は古材の壁・家具、ガルバリウム鋼板の外壁を組み合わせることで、木と金属の多様な質感を内外で体感することができる。
飲食スペースは、屋内席と屋外席を設け、大開口を設けることで内外一体感のある開放的な飲食スペースとした。
テーブル席、窓際のソファ席、木のスクリーンに囲まれた半個室席、屋外テラス席など、さまざまな席の種類を設け、ゲストが好きな席を選び飲食をすることができるよう計画した。
壁面にはディスプレイ用の本棚を設け、その中に本棚と一体となった隠し扉のWC扉を設けた。ここはゲストを楽しませるための1つの要素となった。(中村 創)
A playful café that welcomes guests under the eaves of the large roof
This is the first café in Kyushu for Espresso D’ Works, which offers bread and pancakes popular mainly in Tokyo.
Unlike the central Tokyo location, the Isahaya branch of Espresso D’ Works required a café plan for a spacious site, so we planned an open café that connects the inside and outside under a single large roof.
By creating a ridge line on the diagonal of the large roof and sloping the roof, the café was designed to be open, with one side having high eaves to welcome guests and the other having low eaves to harmonize with the cityscape.
By making the guest entrance with a high eave, it blends in with the town, and the warm and symbolic old wood door welcomes guests. By designating the lower eaves as outdoor terrace seating, the low eaves wrap around the back of the eaves, creating a serene terrace space.
Once inside, the shape of the roof is also expressed in the interior space, accentuated by the randomly hung pendant lights, creating an open and varied space.
The combination of old wood furniture, wood-cement boards behind the eaves, steel structural framing inside the interior, and old wood walls and furniture and galvanized steel exterior walls outdoors allows visitors to experience the diverse textures of wood and metal both inside and out.
The eating and drinking space have both indoor and outdoor seating, with large openings to create an open eating and drinking space with a sense of unity between inside and outside.
Various types of seating are provided, including tables, sofas by the windows, semi-private rooms surrounded by a wooden screen, and outdoor terrace seating, allowing guests to choose their favorite seats for eating and drinking.
A bookshelf for display was placed on the wall, and a hidden WC door integrated with the bookshelf was installed in it. This became one element for entertaining guests. (So Nakamura)
【Espresso D´Works諌早店】
所在地:長崎県諫早市
用途:ベーカリー、カフェ
クライアント:個人
竣工:2022年
設計:DAN設計室
担当:中村 創、中村弘美
構造設計:永田構造設計
電気設備:シンテック
機械設備:豊工業
家具:キノシタ
施工:小林建設
撮影:Fujinari Miyazaki
工事種別:新築
構造:鉄骨造
規模:地上1階
敷地面積:1855.00m²
建築面積:277.00m²
延床面積:261.00m²
設計期間:2021.05-2021.10
施工期間:2021.10-2022.03
【Espresso D´Works Isahaya store】
Location: Isahaya-shi, Nagasaki, Japan
Principal use: Bakery, Cafe
Client: Individual
Completion: 2022
Architects: Design Associates Nakamura
Design team: So Nakamura, Hiromi Nakamura
Structure engineer: Nagata Structural design
Electrical equipment: SINTEC
Machinery and Equipment: Yutaka Industry
Furniture: Kinoshita
Contractor: Kobayashi construction
Photographs: Fujinari Miyazaki
Construction type: New Building
Main structure: Steel
Building scale: 1 story
Site area: 1855.00m²
Building area: 277.00m²
Total floor area: 261.00m²
Design term: 2021.05-2021.10
Construction term: 2021.10-2022.03








