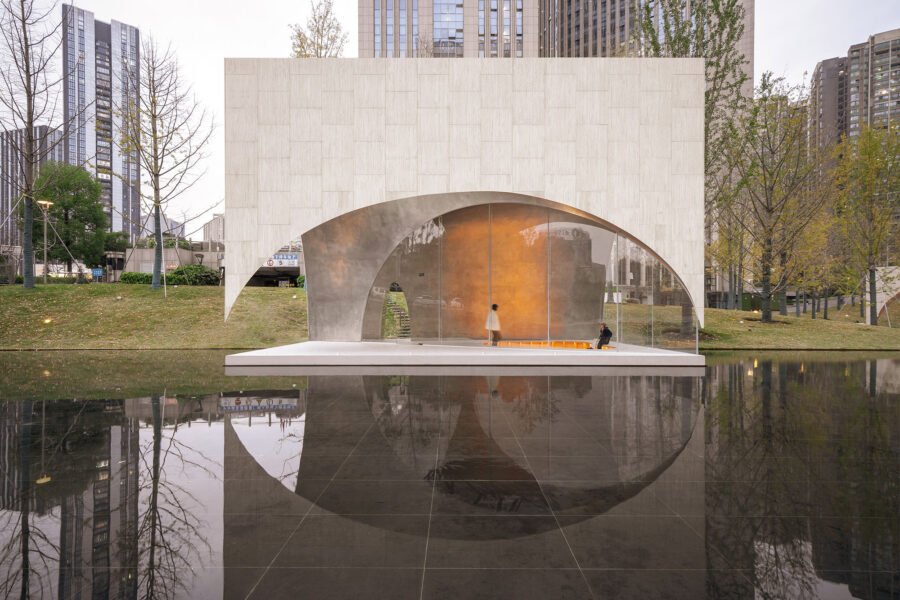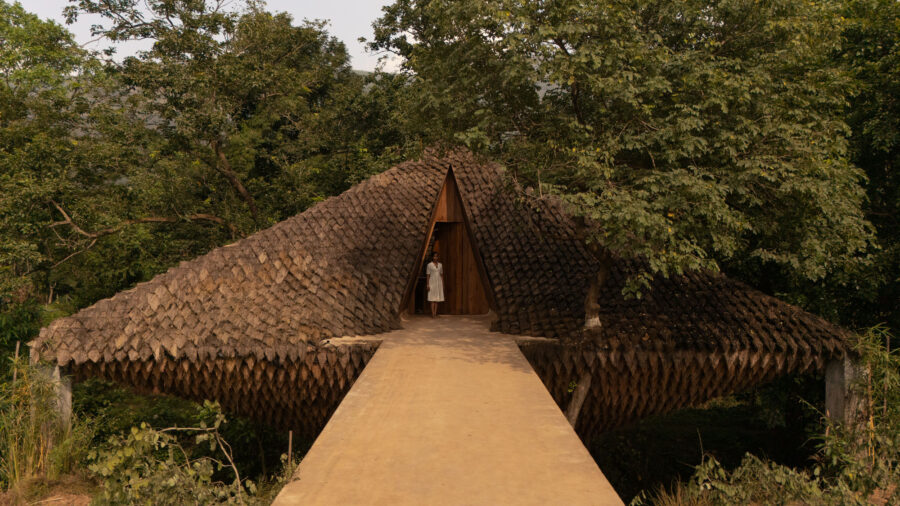
CULTURE


©︎ Adam Moerk

©︎ Adam Moerk
〈コペンハーゲン・インターナショナルスクール・ノードハウン校(Copenhagen International School Nordhavn、以下CISノードハウン校と表記)〉は、12,000枚の太陽光パネルに包まれたデンマークに建つインターナショナルスクールです。
デンマーク最大級の建物一体型の太陽光発電システムは、サステナビリティへの貢献だけでなく、授業でエネルギー生産量をモニターするなど、学校のカリキュラムにも組み込まれています。また、基壇部の共有スペースは地域のイベント時などに開放でき、上階の校舎を4つの分棟形式とすることで学年など、生徒の成長に合わせた空間を構成しています。
デンマークで創立し、ノルウェー、スウェーデン、ドイツ、イギリスにもオフィスを構える、スカンジナビアを代表する建築事務所C.F.モーラー・アーキテクツ(C.F. Møller Architects)が設計しました。
(以下、C.F. Møller Architectsから提供されたプレスキットのテキストの抄訳)

©︎ Adam Moerk

©︎ Adam Moerk
太陽光パネルに包まれた未来の学校
〈CISノードハウン校〉は、コペンハーゲンに新たに開発された地区ノードハウン(Nordhavn)に建つ、コペンハーゲンインターナショナルスクールの新校舎である。25,000m²の床面積を誇るコペンハーゲン最大の学校であり、1,200人の生徒と280人の職員を受け入れ可能である。
この近代的な学校建築は開放的な雰囲気となるよう、敷地と都市のパブリックスペースがつながる設計となっている。校舎の外に計画されたプロムナードは、港に面した都市空間として憩いの場やさまざまな活動の場を提供する。

©︎ Adam Moerk

©︎ Adam Moerk

©︎ Adam Moerk
地域との交流と生徒の成長に合わせた空間を実現する建築形態
本棟は5階建てから7階建ての4つのタワーに分かれており、それぞれが子どもたちのさまざまな発達段階に合わせた設計となっている。例えば最年少の生徒のための各教室には、緑地や演劇・パフォーマンス施設、体育などのエリアを設けているため、特に広くつくられている。
また、学校を4つのユニットに分割することで、それぞれの棟におけるコミュニティ、独自性、分かりやすい動線を実現している。

©︎ Adam Moerk

©︎ Adam Moerk
建物の基壇部には、ホワイエ、スポーツ設備、食堂、図書館、演劇設備など、よりオープンな活動を行う施設があり、その上に4つの校舎ユニットが計画されている。これにより授業時間外は教室を閉鎖することができ、共用部分を学校や地域のイベントのために開放することが可能である。
基壇部の屋上には、学校全体、特に低学年の生徒の遊び場となるテラスがある。この高台にある校庭は、生徒が水辺に近づきすぎたり、校庭から飛び出す危険のない、安全な環境を提供する。

©︎ Adam Moerk

©︎ Adam Moerk

©︎ Adam Moerk
授業にも活用される12,000枚の太陽光パネル
校舎のファサードには、12,000枚の太陽光パネルが設置されている。太陽電池の総面積は6,048m²をほこり、建物一体型の太陽光発電システムとしてはデンマーク最大級である。年間発電量は200MWh以上と推定されている。
太陽光発電は環境保全に貢献するだけでなく、学校のカリキュラムにも組み込まれており、物理や数学の授業で生徒がエネルギー生産量をモニターし、データを活用することができるようになっている。

©︎ Adam Moerk

©︎ Adam Moerk

©︎ Adam Moerk


©︎ Adam Moerk

©︎ Adam Moerk

©︎ Adam Moerk

©︎ Adam Moerk

©︎ Adam Moerk

©︎ Adam Moerk

©︎ Adam Moerk

©︎ Adam Moerk

©︎ Adam Moerk

©︎ Adam Moerk

©︎ Adam Moerk

©︎ Adam Moerk

Siteplan

Ground floor plan

First floor plan

Third floor plan

Isometric drawing

Cross section

Details

Facade detail brick

Facade detail lameller

Facade detail solarcells
以下、C.F. Møller Architectsのリリース(英文)です。
CIS – Copenhagen International School Nordhavn
Address: Levantkaj, Nordhavnen, Copenhagen, Denmark
Client: Property Foundation Copenhagen International School (ECIS)
Architect: C.F. Møller Architects
Landscape architect: C.F. Møller Landscape
Engineer: Niras
Façades – windows: Eiler Thomsen Alufacader
Façades – solar panels: SolarLab
Energy Management: KT Electric Aalborg and DTEK
Main Contractor: Per Aarsleff
Information and Communications Technologies: CN3
Size: 26,000 m² (1200 students)
Year: 2013-2017Solar-powered School of the Future.
CIS Nordhavn is a new school building for the Copenhagen International School, located on a prominent site in Copenhagen’s new Nordhavn district. The 25,000 m² school building is Copenhagen’s largest school, and accommodates 1,200 students and 280 employees.
The modern educational architecture is designed to link the school premises with the public sphere in the urban environment, and give the school an open ambience. The promenade outside the school will become an urban port-side space providing opportunities for relaxation and various activities.
The main school building is subdivided into four smaller “towers”, ranging from five to seven storeys, each specially adapted to meet the needs of children at different stages of development. For example, the classrooms for the youngest pupils are particularly large: A full range of functions will take place in and around the classroom, each of which has designated green spaces and areas with drama/performance facilities, PE, etc. The subdivision of the school into four units facilitates community, identity and easy wayfinding.
All four school units are built on top of the ground-floor base, which contains common and more extrovert activities, including a foyer, sports facilities, a canteen, a library and performance facilities. The classroom units can thus be closed-off outside normal school hours, while the common areas will remain open for school and local community events.
The base includes a common roof terrace which will function as a school playground for the whole school – and the youngest pupils in particular. The elevated school playground provides a secure environment, which prevents students from coming too close to the water or from straying off the school premises.
The school building’s unique facade is covered in 12,000 solar panels, each individually angled to create a sequin-like effect, which supply more than half of the school’s annual electricity consumption. The solar cells cover a total area of 6,048 square meters, making it one of the largest building-integrated solar power plants in Denmark, estimated to produce over 200 MWh per year.
In addition to contributing to the school’s green profile, the solar cells also form a permanent part of the school’s curriculum, allowing students to monitor energy production and use data in physics and mathematics classes.
「Copenhagen International School – Nordhavn」C.F. Møller Architects 公式サイト
https://www.cfmoller.com/p/Copenhagen-International-School-Nordhavn-i2956.html









