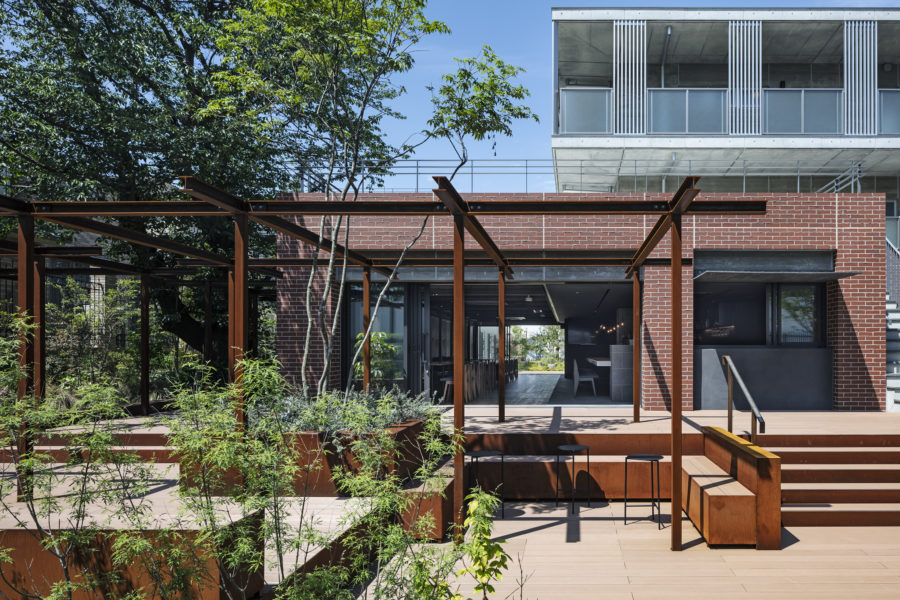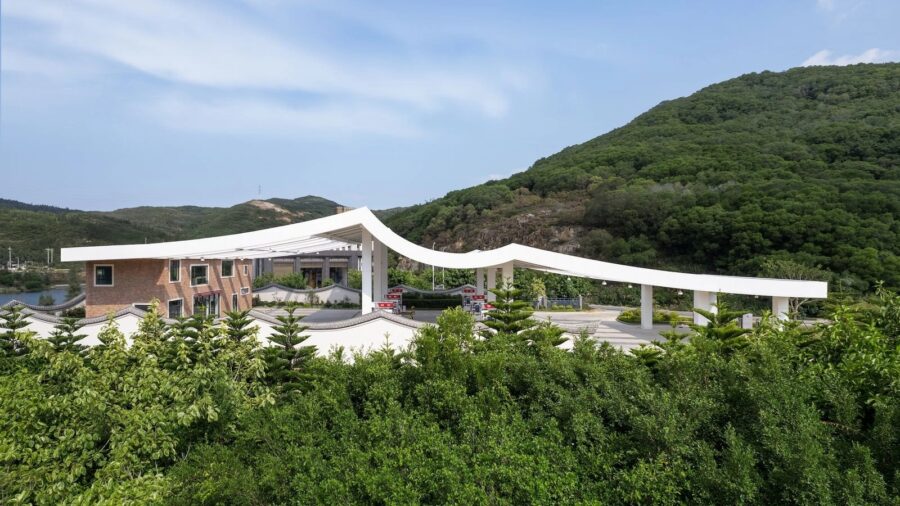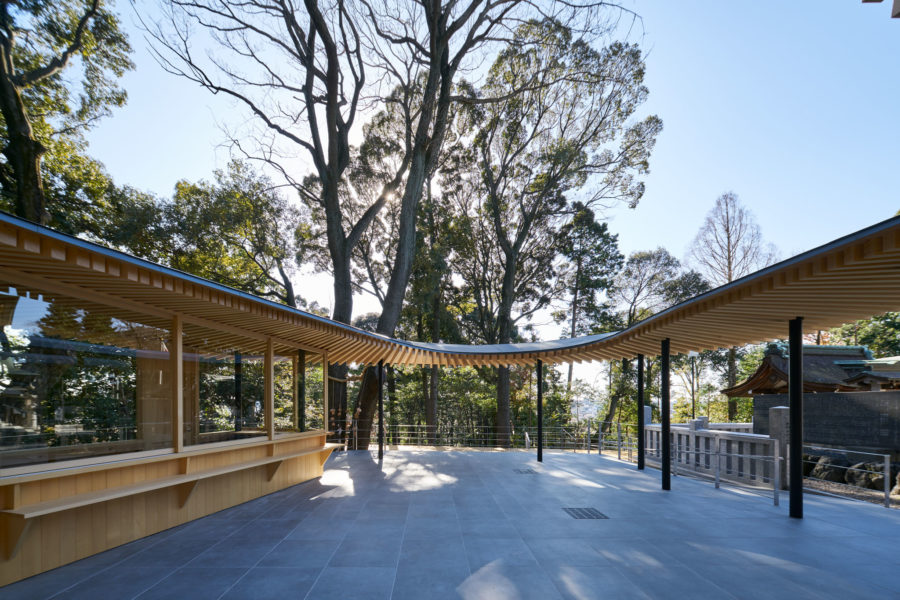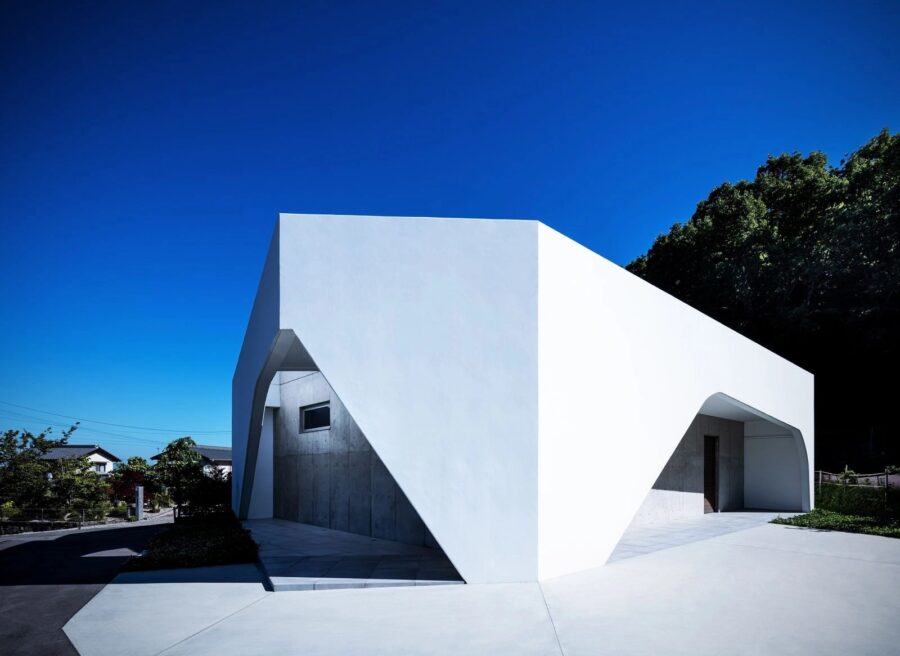敷地の前には田んぼが広がり、北には屋敷森がひかえ、隣には母屋や納屋、大谷石の蔵が並んでいた。新しく建てる家は、周囲の環境に合わせるとともに、南の眺望を楽しめるように東西に延び、田んぼに軒を下ろす切妻のかたちに決まっていった。
南に広がる田んぼの景色をどう受け止めるか考える中、南だけに開口部を設けるのではなく、東西の奥行きのある風景、あるいは北の屋敷森に対しても視線を通すのがよいのではないかと考えが変わっていった。南北の近景、東西の遠景に対して窓を開くことによって、どの居場所にいても、さまざまな方向に視線が延びる空間となった。
1階には、東西に伸びた廊下にそって家族の寝室や水回りがある。廊下の幅をあえて広くして、突き当たりに洗面台を設けたり、子供室との間仕切りは引戸にしたりしておおらかにつなぐことで、単なる移動の場としての廊下にせず、人の気配や営みを感じる空間にした。廊下の脇にある12段の階段を昇るとリビングに出る。2階は大きなワンルームだが、構造壁にもなる袖壁や垂壁で緩やかに区切られており、見え隠れするようにバルコニーやリビング、ダイニングやリモートワークスペースを配置している。空間を緩く仕切っている壁が、各空間を包み込むとともに、東西の遠景に対する奥行き感を増している。
1日の始まりには東側のバルコニーに朝日が注ぐ。日中は南側の窓から、田んぼの景色と明るい日差しが入る。夕刻は西の小さな窓から淡い光が回り、袖壁や垂壁が薄暗い影に包まれる。光や明暗による1日の移り変わりを楽しむとともに、田んぼの稲や落葉樹の変化による季節の移り変わりも感じることができる。
田んぼの前に建つ、シンプルな切妻の家だが、さりげない仕掛けを繰り返すことでどの場所にいてもゆっくりと過ごすことができ、移りゆく時間の流れを楽しめる家になった。(丸山 弾)
A simple gabled house that extends the line of sight to the surroundings
In front of the site, there were rice paddies, a forest to the north, the main house, a barn, and an Oya-stone warehouse next to the house. The new house was to have a gabled roof that would fit in with the surrounding environment and also extend from east to west to enjoy the view to the south, with the eaves lowered over the rice paddies.
As they considered how to take in the view of the rice paddies to the south, they began to think that it would be better to have openings not only to the south but also to the depth of the landscape to the east and west, as well as to the forest to the north. By opening windows to the near view from the north and south and to the far view from the east and west, a space was created in which the line of sight extends in various directions, no matter where you are.
On the first floor, the family bedrooms and the water room are located along a corridor stretching from east to west. The corridor was made wider, with a washbasin at the end of the corridor and sliding partitions between the children’s rooms to connect them generously. The second floor is a large one-room space, but it is gently separated from the rest of the house by a structural wall and a hanging wall, and a balcony, living room, dining room, and remote workspace are arranged in such a way that they appear and disappear. The walls loosely partition the spaces, wrap around each space, and add depth to the distant views to the east and west.
At the beginning of the day, the morning sun pours onto the balcony on the east side. During the day, the south window provides a view of the rice paddies and bright sunlight. In the evening, pale light turns from the small window on the west, and the sleeve and hanging walls are enveloped in dim shadows. The light and the light/dark changes of the day can be enjoyed, as well as the change of seasons through the changes of rice and deciduous trees in the rice paddies.
The house is a simple gabled house built in front of a rice field, but through a series of subtle devices, it has become a house where one can spend a leisurely time and enjoy the flow of time in any place. (Dan Maruyama)
【宇都宮の家】
所在地:栃木県宇都宮市
用途:戸建住宅
クライアント:個人
竣工:2018年
設計:丸山弾-スタジオ
担当:丸山 弾
構造材:益子林業
家具工事:RILNO 田中工藝
施工:伴工務店
撮影:丸山 弾
工事種別:新築
構造:木造
規模:地上2階
敷地面積:377.74m²
建築面積:51.84m²
延床面積:106.06m²
設計期間:2015.10-2017.12
施工期間:2018.01-2018.10
【House in Utsunomiya】
Location: Utsunomiya-shi, Tochigi, Japan
Principal use: Residential
Client: Individual
Completion: 2018
Architects: STUDIO – DAN MARUYAMA
Design team: Dan Maruyama
Structural material: Mashiko-ringyo
Furniture: RILNO Tanaka-kogei
Contractor: Ban komuten
Photographs: Dan Maruyama
Construction type: New Building
Main structure: Wood
Building scale: 2 stories
Site area: 337.74m²
Building area: 51.84m²
Total floor area: 106.06m²
Design term: 2015.10-2017.12
Construction term: 2018.01-2018.10








