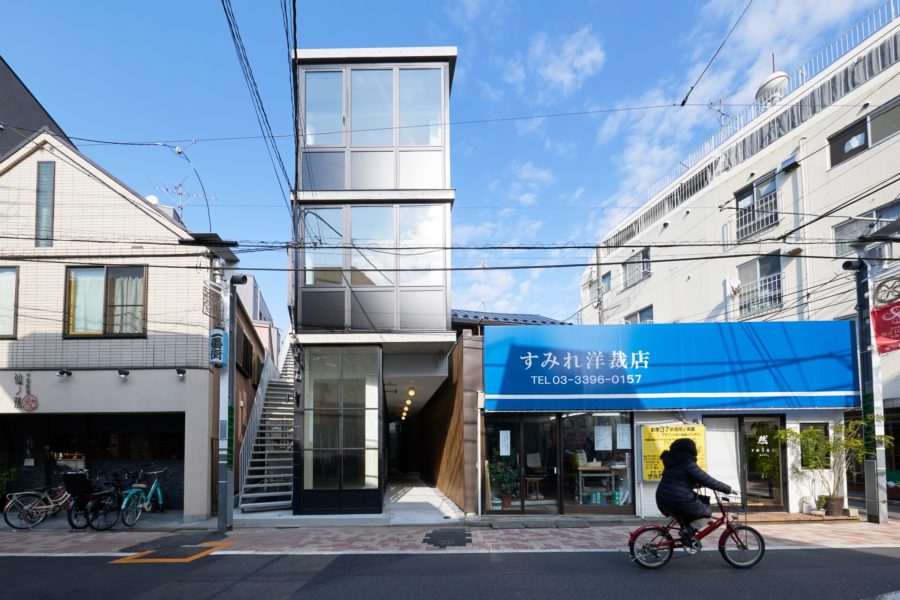神奈川・武蔵新城の商店街に、活気を感じられる路面店として新しいハンバーガーショップを設計した。南武線沿線の人気エリアに位置するこの地域は、過去15年で人口が約130%増加し、ファミリー層や単身者を中心に幅広い世代が集まっている。
元々はコーヒーショップだった店舗の居抜きから、既存の壁や建具、設備などを1つひとつ精査し、新たな店舗に活かせるものを残しつつ解体を進めた。
その結果、施工費を抑えつつ、椅子やテーブルといった店舗什器などの充実につなげることができた。天井や床は躯体を露しにすることで、ラフな印象ながら開放感が生まれ、駆体のコンクリートやスチールと木調の什器との間に生まれるコントラストがモダンな印象を与えてくれる。
店内奥にはファミリー層向けのソファ席を配置し、既存の空間を活かしながら落ち着きのある心地よい場所を提供。エントランスエリアとは対称に閉じられた、落ち着きのある居心地のよい空間が生まれた。世代を問わず、武蔵新城に暮らすすべての人が集えるゾーニングを行った。
ガラスファサードから商店街の賑わいを感じられる店内では落ち着いた食事が楽しめ、モバイルオーダーにも対応し、効率的で快適なサービスを提供している。新鮮な素材でつくられるハンバーガーを通じて、どの世代の方でも、いつでも心地よいひとときを過ごしてもらえる空間を目指している。(清水佑哉)
A hamburger restaurant that utilizes the existing structure to create a lively atmosphere
A new hamburger store was designed as a vibrant street-level storefront in the shopping district of Musashi-Shinjo. Located in a popular area along the Nambu Line, the area has seen a population increase of approximately 130% over the past 15 years, attracting a wide range of people, mainly families and single adults.
From the store, which was originally a coffee shop, we carefully examined each of the existing walls, fixtures, and equipment. We proceeded with demolition while retaining what could be utilized in the new store.
As a result, construction costs were kept to a minimum while store fixtures such as chairs and tables were enhanced. The ceiling and flooring were left exposed to create a rough but open impression, and the contrast between the concrete and steel of the exterior and the wood fixtures gives the store a modern look.
Sofa seating for families is placed at the back of the store, providing a calm and comfortable place while utilizing the existing space. A calm and cozy space was created that is symmetrically closed off from the entrance area. Zoning was designed so that all residents of Musashi-Shinjo, regardless of generation, can gather together.
The glass façade allows customers to feel the bustle of the shopping district, and inside the restaurant, they can enjoy a relaxed dining experience. Mobile ordering is available for efficient and comfortable service. The restaurant aims to create a space where people of all ages can enjoy a pleasant moment through hamburgers made with fresh ingredients. (Yuya Shimizu)
【Ranch Burger】
所在地:神奈川県川崎市中原区新城1-3-1
用途:レストラン・食堂
クライアント:アウターガーデン
竣工:2022年
設計:SUPER SUPER
担当:清水佑哉、中原美穂
家具:棟方義雅(ベル・ファニチャー)
施工:ハコリ
撮影:森田大貴
工事種別:コンバージョン
構造:RC造
規模:地上5階のうち1階
延床面積:78.40m²
設計期間:2021.11-2022.01
施工期間:2022.02-2022.04
【Ranch Burger】
Location: 1-3-1, Shinjo, Nakahara-ku, Kawasaki-shi, Kanagawa, Japan
Principal use: Restaurant
Client: Outer Garden
Completion: 2022
Architects: SUPER SUPER
Design team: Yuya Shimizu, Miho Nakahara
Furniture: Yoshimasa Munakata / BELL FURNITURE
Contractor: HAKO-Re
Photographs: Taiki Morita
Construction type: Conversion
Main structure: Reinforced Concrete construction
Building scale: 1st floor of 5 stories
Total floor area: 78.40m²
Design term: 2021.11-2022.01
Construction term: 2022.02-2022.04








