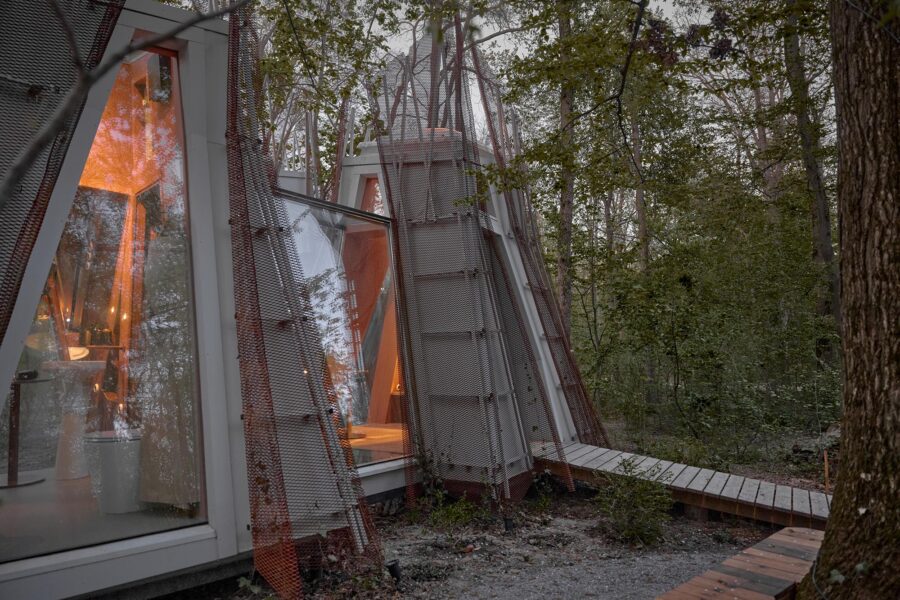
CULTURE


© CyrusCornut

© CyrusCornut
〈THE CANOPY〉は、フランスの都市クレルモン=フェランのカルム・ドゥショー広場に位置するミシュラン・グループの本社の前面に増築された、木製フレームが特徴的なレセプションエリアです。
ミシュランの「過去を消すことなく、新しく生まれ変わる」という思いを具現化するため、既存の歴史的な建物をつなぐとともに、透明なファサードとパブリックなプログラムの導入により会社とまちもつなぐよう計画されています。
フランスのパリを拠点に活動するアンコール・ウルー・アーキテクツ(Encore Heureux Architectes)とコンストゥイール(Construire)、ベース(Base)のパートナーシップにより実現したプロジェクトです。
(以下、Encore Heureux Architectesから提供されたプレスキットのテキストの抄訳)

Sketch of the before and after presentation of the reception area © EncoreHeureux
〈THE CANOPY〉は、ウェルカムでユニークなミシュラングループのイメージを、まとまりのある空間として具現化することを目的としている。
またこのレセプションエリアは21世紀の課題に正面から取り組むミシュランの改革を象徴しており、環境への影響に配慮し、サーキュラーエコノミーの観点から設計・運営されている。
サーキュラーエコノミーとは?実現のために建築ができること、アダプティブリユース、CLT、3Dプリントなどサーキュラーエコノミーの実現につながる9つの海外プロジェクト

© CyrusCornut

© CyrusCornut
ミシュラングループの社長であるフロラン・メネゴー(Florent Menegaux)は次のように語る。
「130年もの間、環境に適応するために幾度となく自らを改革してきたミシュランは今日、本社のレセプションエリアをリニューアルした。1889年に小さなゴム弾の製造からはじまった歴史ある本社は、ミシュランを未来に導くための新しい環境を必要としていたのである。」

© NicolasTrouillard

© NicolasTrouillard
新たなアイデンティティ
〈THE CANOPY〉は、ミシュランの「過去を消すことなく、新しく生まれ変わる」という思いに応えるために計画された、2階建ての増築プロジェクトである。この増築部には歴史的な建築を尊重しながらも、エネルギッシュな新しいファサードが用意されている。

© NicolasTrouillard

© NicolasTrouillard
このプロジェクトは既存の建物をつなぐと同時に、レセプションエリアとミシュラングループの正面玄関を具現化している。また、市とミシュラングループの開発計画によって改修された広場と、同社のプライベートな空間をつなぐ透過的なインターフェースとしても機能している。
建築プログラムの構想から設計、納品に至る継続的な関与と現場でのフォローアップによって 、グループのアイデンティティをより深く理解するとともに、住民のニーズを認識し、それに応じてプログラムを適応させるマインドフルな手法を取り入れることができた。

© NicolasTrouillard

© NicolasTrouillard

© NicolasTrouillard
アンコール・ウルー・アーキテクツの創設パートナーであるニコラ・ドロン(Nicola Delon)は次のように語る。
「このような象徴的な企業の潜在的なビジョンを実現させるということは、とても挑戦的な試みであった。会社の将来は、会社と協力して、会社の中でしか決められないものである。」
「〈THE CANOPY〉のアイデアは、会社内で行われた建築コンサルティングにより実現した。ミシュランのチームとの対話とワークショップは、この変革のための本社ビルの設計プロセスの礎となったのである。」

© NicolasTrouillard

© NicolasTrouillard
多面的で独創的なプログラム
このプロジェクトが取り組んだ課題は、毎日何千人もの訪問者を受け入れるために、異質な空間同士を一貫して結びつけることであった。
2000年代初頭にエドゥアール・ミシュランが広場に設置したものの、将来的な運用に不安を抱えていた熱帯ガラス温室は、建築計画により保存され、来場者の体験の中に組み込まれた。ガラス温室にはロゴが描かれ、都市や世界に対して透明でオープンであるというミシュランの価値観を象徴している。

© NicolasTrouillard
広場の端まで続く並木道には家具や緑が置かれ、夏には水のディスプレイが設置され、爽やかさを演出している。
敷地内にはこれまでミシュランの従業員しか入れなかったが、現在は一般公開されており、多目的展示スペースやショップ、ガラス温室ミュージアム、カフェなどが組み込まれている。全体としては、これらのパブリックエリアから会社のプライベートな空間へと訪問者を導くよう計画した。

© NicolasTrouillard

© NicolasTrouillard
現代の課題に根ざしたデザイン
〈THE CANOPY〉は単なるレセプションのための建物ではなく、この建築は透明性と低炭素化という2つの課題に応えている。
透明性は巨大なガラスのファサードに象徴されており、全長160mを覆う木製のオーニングが日差しを遮り、新本社にユニークなアイデンティティを与えている。建築のデザインや家具には、ミシュランのタイヤをイメージした曲線が多用されている。

© NicolasTrouillard

© NicolasTrouillard
低炭素化を実現するためセメントの消費は極限まで減らし、持続可能な方法で調達された素材や再利用素材、地元の材料を優先し、建設に携わる企業の多くを地元企業とした。地域の素材を使うことは、この敷地の産業的な特性を損なうことなく、シンプルな構成原則を実現するための共通の目標であった。
ミシュランが体現する価値観である「ノウハウ、品質、革新性」を、アンコール・ウルーとコンストゥイールはプロジェクトのプロセスに反映させた。〈THE CANOPY〉は、ミシュランとクレルモン=フェラン市を結びつけるつながりを示すと同時に、サステイナブルモビリティが直面する新たな課題を象徴している。

© NicolasTrouillard

© NicolasTrouillard

© NicolasTrouillard

© NicolasTrouillard

© NicolasTrouillard

© NicolasTrouillard

© NicolasTrouillard

© NicolasTrouillard

© NicolasTrouillard

© CyrusCornut

© NicolasTrouillard

© NicolasTrouillard

Before constlaction © EncoreHeureux

Stetch

Roof Floor Plan © EncoreHeureux

Ground Floor Plan © EncoreHeureux

2nd Floor Plan © EncoreHeureux

3rd Floor Plan © EncoreHeureux

Elevation © EncoreHeureux

Section © EncoreHeureux

Section © EncoreHeureux

Section © EncoreHeureux
以下、Encore Heureux Architectesのリリース(英文)です。
the canopy, michelin headquarter’s renovated reception area
Michelin’s Canopy was implanted in the Carmes site of Clermont-Ferrand since the company’s inception in the late 19th century, and instituted as its headquarters in the 2000s. The project, delivered in 2021 and carried by the partnership between Encore Heureux Architectes, Construire and Base, aims to embody the image of the group in a welcoming, unique and cohesive space, all while inserting itself in an emblematic public square. The headquarters’ innovative new reception area symbolizes Michelin’s reinvention, conceived to face 21st century challenges head-on; a design and operation that were conceptualized in a circular economy perspective, mindful of environmental impact.” For 130 years, Michelin has rein- vented itself time and time again to adapt to its environment. Today, the company is proud to inaugurate its renovated headquarter reception area,” explains Florent Menegaux, president of the Michelin group. “The historic manufacturing headquarters, the very same place in which our small rubber bullet company was founded in 1889, was in need of a new setting to project Michelin into the future. ”
A new identity
In order to answer to Michelin’s wish of renewing itself without erasing its past, the project’s committed position is to offer an extension of the current headquarters over two levels. The extension is provided with an energetic new façade, that seeks to appreciate its historic structure. The new project connects the current buildings, while simultaneously embodying a reception area and the group’s front door. It acts also as a permeable interface between the company’s private space and the public square, the latter of which was also renovated in a development plan conducted by the city and the Michelin group. The conception of the architectural program and of the project’s design, from outline to delivery, unfolded within the remit of an architectural consulting period. This method of continuous presence and on-site follow-up allowed for a greater understanding of the group’s identity, while introducing a mindful practice that recognized the residents’ needs and adapted the program accordingly.A simple and fundamental idea permeated the overall project suggested by Encore Heureux : “ Bringing a potential vision to life for such an emblematic company was a challenge. The headquarters’ future could only be decided upon in collaboration with the company and within the company itself ”, explains Nicola Delon, founding partner of Encore Heureux. “ This idea went hand in hand through an architectural consulting period with a studio set up at the heart of the company. Dialog and workshops with Michelin teams truly became a corner stone of the design process behind the transforming headquarter program. ”
A multi-faceted and inventive program
The challenge the project took on was that of connecting heterogeneous spaces between themselves in a consistent union intended to receive thousands of visitors daily. The tropical glasshouse, initiated by Edouard Michelin on the plaza in the early 2000s, held an uncertain future; it was preserved in the architectural program and integrated into the visitor’s experience. The glasshouse features the logo, acting as a symbol of the group’s values of transparency and openness towards the city and the world.The tree-lined plaza extends to the edges of Carmes square, provided with furniture, greenery, and water displays to ensure freshness in the summertime. The Carmes site, historically reserved for Michelin employees, now offers public access. It features versatile exhibition spaces, a store, the glasshouse museum and the welcoming café Equateur. Working areas are adapted to new jobs and more collaborative working methods. The order of the architectural program evolves to lead the visitors from the public area to the company’s private space.
A design anchored in contemporary challenges
The Canopy is more than a reception building. Its structure responds to two challenges: transparency and proximity on the one hand, and a low carbon footprint on the other. The choice of transparency is embodied by the vast glass façade, sheltered from the sun by the wooden awnings that cover its 160-meter length, and provide the new headquarters with its unique identity. Curves are prevalent in the architectural design and furniture, mirroring those of Michelin’s tires.Consumption of cement was extremely limited, in favor of sustainably-sourced, repurposed and local materials. An overwhelming majority of companies that worked on the construction are local ones, demonstrating a particular attention to the area. The use of regional materials was a common goal that aimed to implement simple constructive principles without compromising the site’s industrial nature, such as the use of steel for the structure, or the decision to make the grid and frames visible.
Know-how, quality and innovation are values that Michelin embodies. They are wholly shared by the Encore Heureux and Construire agencies that suffused them into the project process. The Canopy symbolizes the new challenges sustainable mobility is faced with, while illustrating the connection that unites Michelin and the city of Clermont-Ferrand.
「MICHELIN」Encore Heureux Architectes 公式サイト
http://encoreheureux.org/projets/michelin/?lang=en









