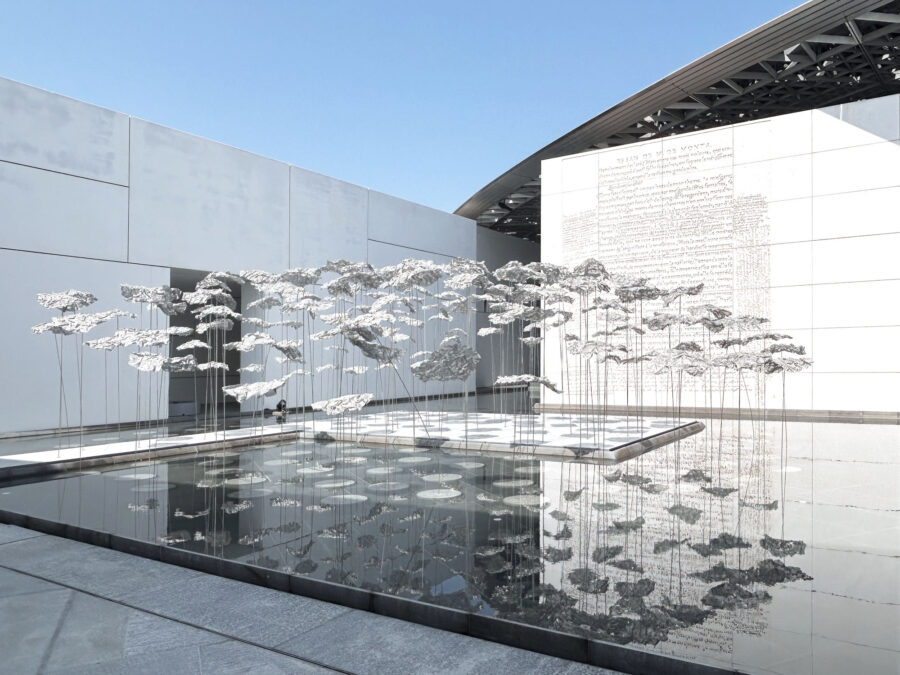
CULTURE


©su shengliang

©su shengliang
中国・浙江省の森の中に佇む古くからある村に建つ〈青龍武村のカプセルホテル&ブックストア(Capsule Hotel and Bookstore in Village Qinglongwu)〉は、土壁の古い建物をリノベーションした建築です。
既存の2階建ての建物の中に挿入した、独立した構造からなる宿泊エリアのプライバシーを確保しつつ、無数の本棚を有する1階部分のパブリックスペースの開放感を両立しています。また、既存の建物のもつ素朴さをできる限り維持しつつ、外部の雄大な景観をダイナミックに取り入れた建物でもあります。
建築からインテリア、家具デザインまで手がける中国の設計事務所 アトリエtao+c(atelier tao+c)が設計した、歴史的な建築物を保存するだけでなく活用する「アダプティブリユース」という考え方を取り入れたプロジェクトです。
(以下、atelier tao+cから提供されたプレスキットのテキストの抄訳)

©su shengliang

©su shengliang
古い建物の中にプライバシーを確保しつつ形成するパブリックエリアの開放感
浙江省桐廬の深い森の中にひっそりと佇む、流れる小川に由来する古い村「青龍武」。南と東側には緑の山々、村の道路沿いに木造と土壁の古い家が建ち並び、敷地の北側は低い中庭に面している。
アトリエtao+cは、232m²の面積、高さ7.2m、2階建ての空間を有する古い建物に、20人を収容できるカプセルホテル、村のコミュニティ・ブックストア、ライブラリーを挿入した。デザインの鍵は、このコンパクトな空間の中で、宿泊エリアのプライバシーを確保しつつ、パブリックエリアには開放感と連続性を与えることであった。

©sisi

©sisi
「建物の中の建物」とスキップフロアによる曲がりくねった道が生み出す、思いがけない景色との出会い
既存の床と間仕切り壁を取り除き、1階をライブラリーとオープンスペースとして開放した後、オープンスペースの上に浮かぶような2つの自立式構造体を配置し、それぞれを男女のゲストに分けて使用することとした。
ゲストエリアにおいて、建築家は従来の階高ではなく、座ったり寝たりするのに必要な高さである1.35mを、カプセル宿泊施設の階高として用い、積み上げることで3階建ての空間とした。この宿泊スペースには、床スラブをずらした2層分の空間をいくつか設けることで、宿泊客が移動できる高さを確保するとともに、人々の視線が床高より上に来るようにしている。
この互い違いに配置されたプラットフォームと2棟の「建物の中の建物」を介して、音や視線が幾重にも重なり合う、五感で流動感を感じられる空間となった。

©su shengliang

©su shengliang
分割・積層されたフロアは、薄くも安定感のある金属製の階段で結ばれている。各セクションに9段しかない階段は、まるで山の中の曲がりくねった道のように、建物の中に短く曲がりくねったルートを形成している。
空間の中にいると全体を見渡すことはできないが、立ち止まり、引き返したりすることにより思いがけない景色に出会える、室内での迷子や発見という体験を楽しむことができるのである。

©fengyuzhu

©su shengliang
竹の本棚から周囲を覗き見る「嗅覚」と「視覚」の体験
男女それぞれの棟には、10室のカプセルルームと1室のバスルームが備わっている。大きさが統一されたモジュール式のカプセルルームは、本棚で隠されて囲われているため、宿泊エリアのプライバシーが確保されている。
本棚の板は地元の竹をプレス加工したパネルでつくられており、中に入っても竹の爽やかな香りを漂わせている。本棚のグリッドに対応した各カプセルルームの窓からはさまざまなレベルを覗き見ることができ、嗅覚と視覚が交錯した、豊かな感覚の旅を提供する。

©su shengliang

©su shengliang
内にいる時の空間の曖昧さと、外から見た明瞭さを併せ持つ建築
「建物の中の建物」という構造は、さまざまな空間の境界を曖昧にし、宿泊エリアのプライバシーと、1階のパブリックスペースの開放感の絶妙なバランスを生み出している。
しかし、エントランスホールから2つの棟の正面を見ると、ずらりと並んだ床スラブの明確な断面関係があらわとなり、カプセルエリアの側面を見ると、本棚の無数に繰り返すモジュールグリッドとスラブの高さが一致している。そこでは、内と外の定義が相対化された、交換可能な体験となっているのである。

©su shengliang

©su shengliang
建物の素朴さを残しつつ、雄大な景観をダイナミックに取り込む外装改修
外装の改修は、内部空間における再編成の延長であると同時に、それを反映したものでもある。カプセルルームの垂直方向のプログラムに基づいて、外壁に控えめな開口部をつくり、建物本来の素朴さをできる限り残した。
新しい木製のガラス窓は、土壁や古い窓と調和し、屋外床のグレーのレンガは内部へと静かに伸びている。

©su shengliang

©su shengliang

©su shengliang
建物の東側には素晴らしい自然景観が広がっているため、建築家はこの側面の壁をすべてカットし、木製のフレームとポリカーボネートの波板でできた透明な構造を埋め込むことで、山や森の景観を室内に取り込んだ。また、天井に設けられた天窓からは、豊かな自然光が室内空間に降り注ぐ。夕暮れ時には、室内からの光で建物全体が照らされ、建物自体がライトハウスとなり、夜の静けさの中に一片の暖かさを提供する。
竹や本の香りとともに、この建物には村人たちを結びつける力がある。この建物は、村人たちの気持ちや記憶の一部となり、さらに村の新しい未来の生活にインスピレーションを与えてくれることだろう。

©su shengliang

©su shengliang

©su shengliang

©su shengliang

©su shengliang

©su shengliang

©su shengliang

©su shengliang

©su shengliang

©su shengliang

©su shengliang

©sisi

©sisi

©sisi

©DX

Site plan

Isometric

Ground floor plan

1st, 2nd 3rd floor plan

North elevation, section

Section
以下、atelier tao+cのリリース(英文)です。
Project Name: Capsule Hotel and Bookstore in Village Qinglongwu
Architect’s firm: Atelier tao+cProject Type: Adaptive Reuse
Location: Tonglu, Zhejiang Province, China
Completion Date: June 2019
GFA: 232 sqm
Design team: Tao Liu, Chunyan Cai, Guoxiong Liu, Lihui Han
Furniture and lighting design: TIWUWORKS
Product designer: Yun Zhao, Xiaowen Chen
Structure and MEP consultant: Shanghai Fengyuzhu Culture Technology Co., Ltd.Photographer: Su Sheng Liang (except noted)
Key materials: laminated bamboo planks, grey bricks, textured paint, corrugated polycarbonate panels
Contractor: Du Construction
Site managers: Huarong Liao, Daguo Jing
Client: Fang Yu Kong Cultural & Creative Resort ComplexDescription:
Hidden in the deep forests of Tonglu in Zhejiang province, Qinglongwu is an ancient village named after a stream passing through. An old house of wood structure and mud walls is entrenched along a road in the village, facing the green mountains in the south and east side and a lower courtyard in the north. Commissioned by the client, Atelier tao+c redesigned and regenerated this 232sqm old building by inserting a capsule hotel that can accommodate 20 people, a community bookstore and library into the 7.2-meter high two-stories space. The biggest challenge to the architects, and the key to the design, is to ensure the privacy of the accommodation area while giving openness and continuity to the public areas within such a compact space.
After removing the original floors and partition walls, the architect opened the ground floor for library and open spaces, placed two independent “floating” structure above the open spaces, which will be used separately for male and female guests. Instead of a regular floor height, the architect divided the floating mass by 1.35 meters, a height that can only allow people to sit or to lie low, then split and staggered the floor slabs to create an unconventional three-floor space with interesting perspectives. At the same time, the staggering floor slabs formed a few “double-height” spaces in the accommodation areas, so the hotel guests can still find a place to stand and to walk through, it is also where people’s point of sight is above the floor height. The staggering platforms are intertwined with multiple layers of visual connections, sounds and eye contacts through the two masses, creating a space of floating senses. The split and stacked floors are connected by seemingly thin but stable metal staircases. The stairs, with only 9 steps for each section, formed a zigzagging route with quick turns, it is in fact quite similar to the paths in the mountains where moments of people’s meandering, ascending, stopping, reading, snooping and resting in the capsules are revealed from time to time. One cannot see the whole space when you are inside the space, but you will be able to capture unexpected views wherever you stop or turn back, to explore the fun of lost and found in this indoor “garden”.
Each of the male and female “buildings” is equipped with ten capsule rooms and one bathroom. The modular capsule rooms of uniformed size are hidden and enclosed by bookshelves, giving more privacy to the accommodation area. The planks of the bookshelf are made from local bamboo, people can still smell the freshness of the bamboo when they are inside. The window of each capsule room was designed to correspond exactly to a compartment of the bookshelf, coming into different layers of eye contacts and voyeuristic views. What you smell and see in this space are intertwined together to produce an intriguing journey of senses.
The idea of “buildings inside the building” blurs the boundaries of various spaces and formed a balance between the privacy of the “floating” accommodation area and the openness of the public space on the ground floor. However, when you are looking at the front of the two “buildings” from the entrance hall, you will find a clear cross-section relationship between the staggering floor slabs, while the capsules on the other sides of masses are aligned with the infinitely repeated modular compartments of the bookshelf. It is where the definitions of inside and outside become relative and the experiences become interchangeable.
The exterior renovation is an extension as well as a reflection on the reorganization of the interior spaces. Based on the vertical programming of the capsule rooms, the architects made restrained openings on the exterior wall to maintain the original simplicity of the building. The new glass windows with wooden frames are naturally integrated with the rammed earth wall and the original old windows in the wall; the grey bricks of the outdoor ground are inconspicuously extended into the interior. Given the amazing natural landscape at the east end of the building, the architect cut the whole gable wall on this side and embedded a transparent structure of wooden frames and corrugated polycarbonate panels, introducing the green of the mountains and forests into the interior. The openings in the ceiling also brings rich natural lights into the interior spaces. At twilight, the whole building is illuminated by the light from the indoor, and the building itself becomes a light house, offering a slice of warmth to the calmness of the night. Together with the fragrance of bamboos and books, the building has a power of cohesion that brings together the villagers. It becomes part of their feelings and memories, and will further inspire a new future of life to the village.
atelier tao+c 公式サイト
https://www.ateliertaoc.com/en/projects/









