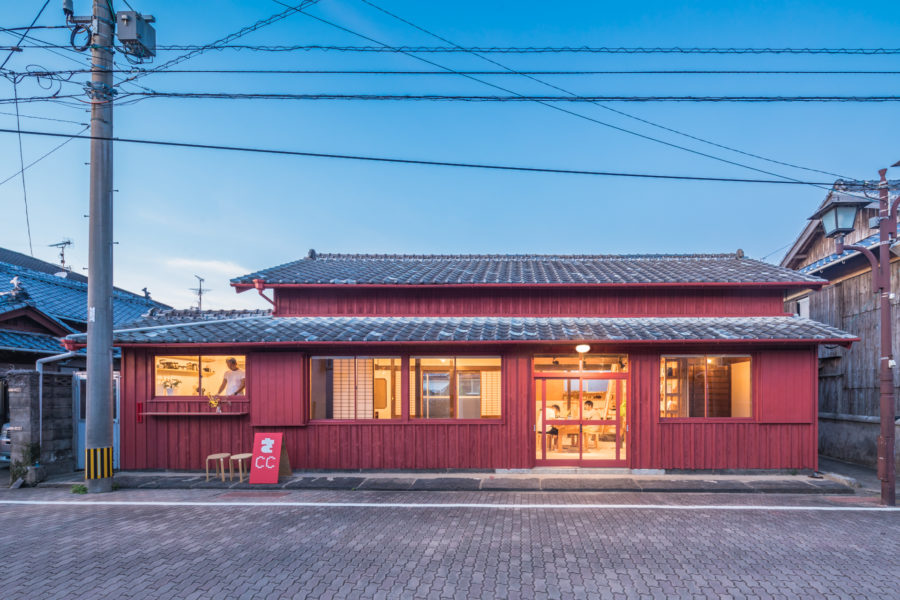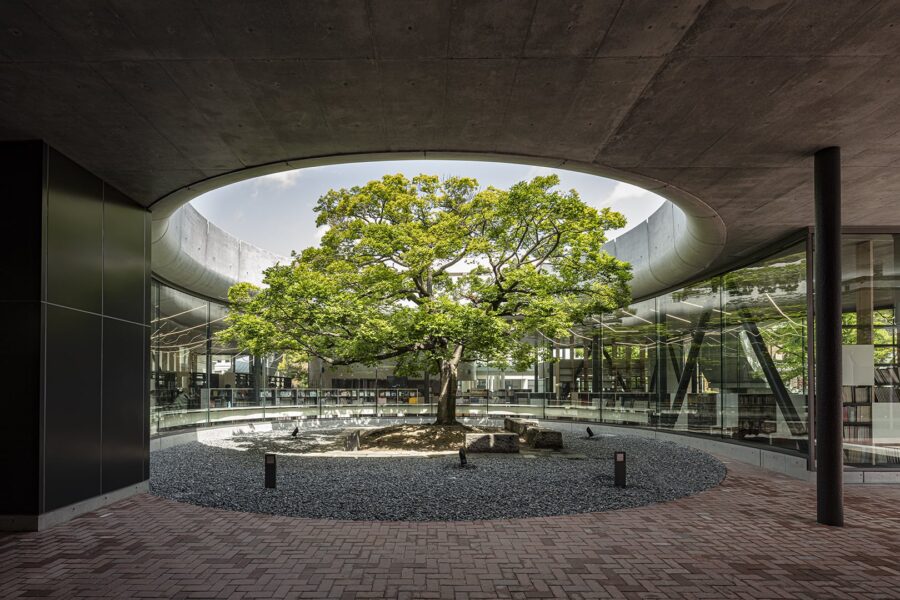岐阜県を中心に、土地の分譲から住宅の施工を手掛けるビルダーによる、新しいプロトタイプとしての規格住宅。
「図」としての住宅本体を取り巻く、「地」としての外部空間の可能性に着目した。庭の計画からはじめる家づくりは、内部からの閉じ方ではなく外部からの開き方への転換を促す。1住戸から街区づくり、界隈の風景に繋がる商品化住宅を開発した。
田畑の区画単位で千編一律に分譲地の開発が進む地方都市において、田園風景の魅力や地域コミュニティの継承を意識した住宅の建ち方を考えた。まだ長閑な景色が残る周辺環境にあって、所有する土地の中だけで完結する暮らしを設計することに窮屈さを感じたため、敷地境界、内外の境界、プライバシーの境界など、各領域を横断するデザインに注力した。自然を身近に引き寄せることで得られる快適で健康な住まいが外部と連続し、庭と建築が渾然一体となり、庭先の緑の恩恵を共有しながら向こう3軒両隣の風景を意識して家をつくる。
風土に根差した雑木林の仕組みに建築も倣い、構造的にも環境的にも植生の成り立ちを踏襲する。構造は樹木をかわしながら立体的に重なり合うことで、庭と建築の隙間に快適な生活環境を導く。
千鳥状に配置した庭の間を縫うように、壁や床をずらしながら構造ユニットを林立させる。階高は草木の背丈と連動し、移動に応じて様々な角度、高さから庭の緑を楽しむことができる。樹木と壁や床や屋根が、各々せめぎあいながら適性なバランスを確保した結果、年間を通した気候の変化を最大限にパッシブに利用する形となった。
8畳間と6畳間を基本モジュールとして、庭と交互に水平展開できる本体フレームを強固な架構で支えつつ、個室は構造躯体と切り離して設置する。遮熱しつつ内部空間を繋げる置き屋根を介した拡張性と、パネル化して立て掛けられる個室インフィル壁の自由度が、規格住宅に汎用性を与え、世代を超えた家族構成や生活変化に長期的に対応できる仕組みとした。間取りについては固定せず、仕上げやディテールを統一化する商品である。
本モデルハウスでは、水回りを上下に分離して寝室などプライバシー性が高い個室を上階にまとめ、地上階はある程度オープンに暮らせる設定とした。離れやガレージハウスは外部からも寄り付きやすく、ポップアップ空間としても利用可能で、地域と繋がるきっかけの場所となる。
家族の成長や建物の経年変化が、街での暮らしや植物の遷移と共に時間をかけて成熟し、極相の状態となった住まいは地域の風景に定着していく。(吉田州一郎、吉田あい)
A standardized house that draws close to nature and puts down roots in the community
This is a new prototype of a standard house by a builder who handles everything from land sales to house construction, mainly in Gifu Prefecture.
The project focuses on the possibilities of the exterior space as “ground” surrounding the main body of the house as a “figure.” The house design, which begins with the planning of the garden, encourages a shift to an open approach from the outside rather than a closed approach from the inside.
In a regional city where subdivisions are being developed uniformly in a thousand sections of rice paddies, we considered how to build houses with an awareness of the appeal of the rural landscape and the inheritance of the local community. In the surrounding environment where the long and quiet scenery remains, we felt constrained to design a lifestyle that is complete only within the land we own, so we focused on a design that traverses each domain, including the boundaries of the site, the interior and exterior, and the boundaries of privacy. The comfortable and healthy home obtained by drawing nature close to the house is continuous with the outside, and the garden and architecture become a harmonious whole, sharing the benefits of the greenery in the garden and creating a house with an awareness of the landscape of the three houses on the other side of the house.
The architecture follows the structure of the wooded area, which is rooted in the local climate, and the vegetation follows its origins structurally and environmentally. The structure overlaps three-dimensionally while avoiding trees, leading to a comfortable living environment between the garden and the architecture.
The structural units stand in a forest, with staggered walls and floors, as if weaving between the staggered gardens. The stories’ height is linked to the height of the trees and plants, allowing visitors to enjoy the garden’s greenery from various angles and heights as they move about. As a result of ensuring an appropriate balance between the trees and the walls, floors, and roofs, each competing with the other, the house passively makes maximum use of the year-round climate change.
The basic module consists of an 8-tatami-mat room and a 6-tatami-mat room. The main frame, which can be expanded horizontally alternating with the garden, is supported by a strong structure, while the private rooms are installed separately from the structural frame. Expandability through a roof that connects the interior spaces while shielding them from heat and the flexibility of the private room infill walls, which can be panelized and hung, give the standardized house versatility and allow it to respond over the long term to changes in family structure and lifestyles across generations. This product does not fix the floor plan but unifies finishes and details.
In this model house, the water supply is separated into upper and lower sections, and bedrooms and other private rooms with a high degree of privacy are located on the upper floor. In contrast, the ground floor is set up to allow a certain degree of open living. The detached house and garage house are easily accessible from the outside and can be used as a pop-up space, providing a place to connect with the local community.
The family’s growth and the building’s aging will mature over time, along with the transition of life and plants in the city, and the house, in its extreme phase, will become an established part of the local landscape. (Kuniichiro Yoshida, Ai Yoshida)
【un白木】
所在地:岐阜県本巣郡北方町
用途:その他住宅
クライアント:チェックハウス
竣工:2022年
設計:アキチ アーキテクツ
担当:吉田州一郎、吉田あい
構造設計:エヌ・シー・エヌ
企画:チェックハウス
施工:チェックハウス
撮影:大倉英揮
工事種別:新築
構造:木造
規模:地上2階
敷地面積:190.40m²
建築面積:84.02m²
延床面積:148.72m²
設計期間:2020.07-2020.11
施工期間:2020.12-2022.04
【un SHIRAKI】
Location: Kitagata-cho, Motosu-gun, Gifu, Japan
Principal use: Other houses
Client: CHECK HOUSE
Completion: 2022
Architects: Akiti architects
Design team: Kuniichiro Yoshida, Ai Yoshida
Structure engineer: NCN
Planning: CHECK HOUSE
Contractor: CHECK HOUSE
Photographs: Hideki Ookura
Construction type: New Building
Main structure: Wood
Building scale: 2 stories
Site area: 190.40m²
Building area: 84.02m²
Total floor area: 148.72m²
Design term: 2020.07-2020.11
Construction term: 2020.12-2022.04








