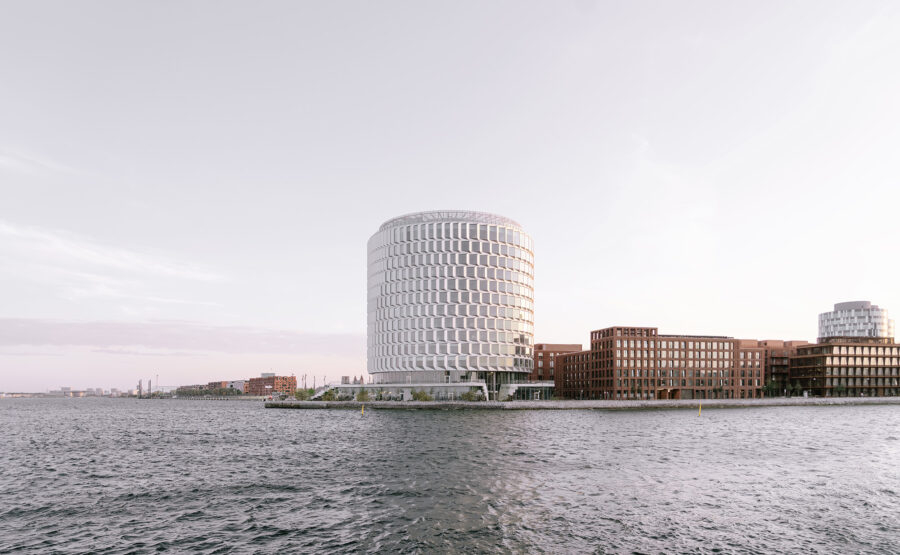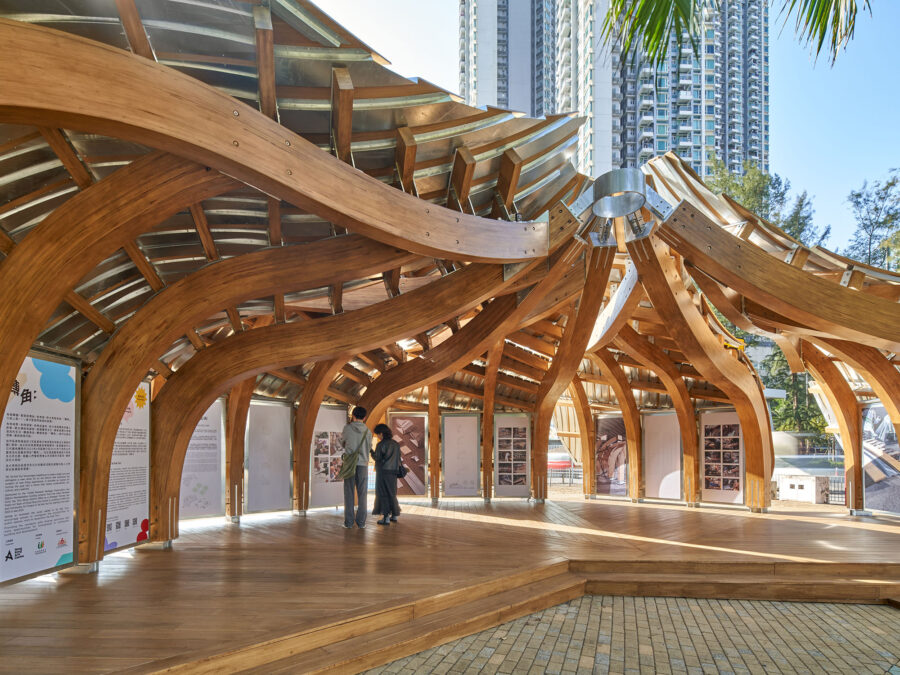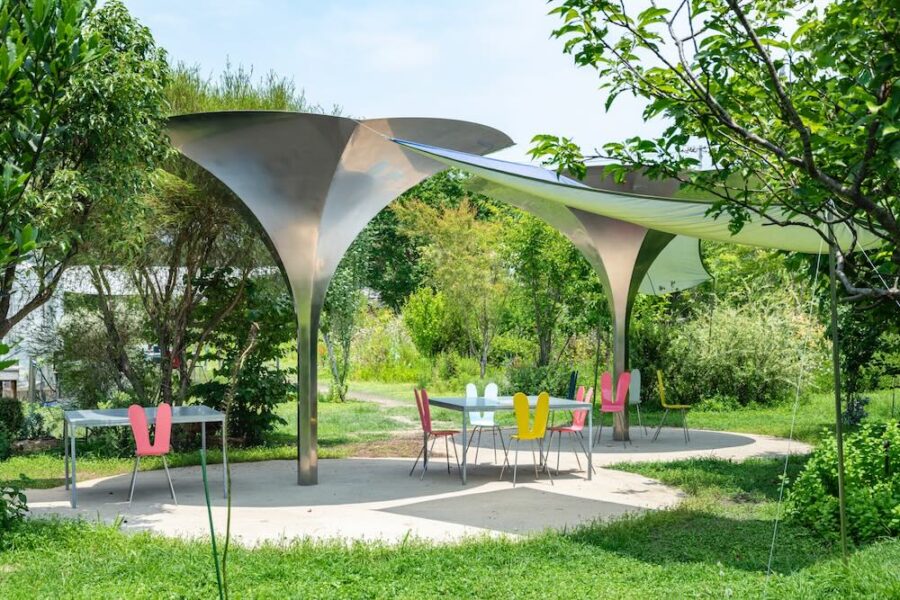
CULTURE

韓国の晋州(チンジュ)市に建つ〈パビリオン・オブ・フローティング・ライト(Pavilion of Floating Lights)〉は、アルゴリズム設計された複雑な合板部材をCNCルーターで削り出し、拡張現実(AR)を用いて組み立てた樹木状の構造体が特徴的な空間です。
歴史ある建築をオマージュしつつ、釘や接着剤を使用しない伝統的な大工仕事を現代の先進テクノロジーにより生まれ変わらせた「過去と現在のハイブリッド建築」となっています。
JK-AR(Jae Kim Architects & Researchers)が設計しました。
(以下、JK-ARから提供されたプレスキットのテキストの抄訳)

©︎ Rohspace

©︎ Rohspace
〈パビリオン・オブ・フローティング・ライト〉は、東アジアの木造建築、特にパビリオンを意味する「-ru(樓閣)」を、より大きなスケールで再発明することを目的としている。
伝統的な組み立て技術や木製ブラケットなどの構造システムにより、6本の樹木のような柱を構築している。この樹木のような構造は、プロジェクトが位置する韓国の晋州市で最も象徴的な建物である、1365年に建てられた燭石樓(Chokseok-ru)の正面を構成する6本の柱へのオマージュである。

©︎ Rohspace

©︎ Rohspace
アルゴリズム設計、CNC、ARで生み出す樹木のような構造
また、釘や接着剤を使用しない伝統的な大工仕事の継承も意図している。その上で建築の生産性を向上させるため、アルゴリズム設計された複雑な合板部材をCNCルーターにより削り出し、拡張現実(AR)を用いて樹木状の構造体へと組み立てている。
このように〈パビリオン・オブ・フローティング・ライト〉は、東アジアの忘れ去られた職人技が、現代の先進テクノロジーによって生まれ変わる可能性を示している。
歴史的な建築をオマージュしつつ、伝統的な大工仕事を現代の木造エンジニアリングとデジタルファブリケーションで生まれ変わらせた、「過去と現在のハイブリッド建築」とも言えるのである。

©︎ Rohspace

©︎ Rohspace
川沿いの地域を象徴する現代における「樓閣」
さらにこのプロジェクトは、韓国南部で最も歴史的な町の1つである晋州市の市民プラットフォームとして、新しいタイプの「樓閣」を提案している。
現代に存在しない建築タイプである「樓閣」の定義は元来、プライベートな娯楽目的であったり軍事的な見張りのための開放的な眺望を有する象徴的な建物であるが、このプロジェクトでは「樓閣」の目的を、より公共的な側面へと転換している。
南江(ナムガン)川に面しているこのプロジェクトは川沿いにおける象徴となることを目指しており、特に地元で有名なイベントであるフローティング・ライト・フェスティバルのシンボルとなることを期待している。

©︎ Rohspace

©︎ Rohspace
さらにこのプロジェクトは、訪問者が周囲の自然と都市の2つの環境を体験できる場所でもある。
都市化される以前、川沿いは竹林に囲まれていた。この失われた風景と街の記憶からインスピレーションを得て、樹木の柱が森の間の小道のような内部空間を生み出している。
また、3面ガラス張りの壁が内外の境界を曖昧にし、開放感を実現している。樹木の構造は森のような内部空間と、ファサードとしての象徴的な姿をつくり出しているのである。

©︎ Rohspace

©︎ Rohspace

©︎ Rohspace

©︎ Rohspace

©︎ Rohspace

©︎ Rohspace

©︎ Rohspace

©︎ Rohspace

©︎ Rohspace

©︎ Rohspace

©︎ Rohspace

©︎ Rohspace

1st floor plan

Roof plan

Section perspective

Section

Section detail

Detail exploded isometric

Construction process
以下、JK-ARのリリース(英文)です。
Pavilion of Floating Lights
‘The Pavilion of Floating Lights’ aims to reinvent East Asian timber architecture, especially ‘-ru’, the East Asian equivalence of a pavilion in bigger scale. Traditional assembling technics and structural systems such as wooden brackets are re-created in six tree-like columns of the project. These tree structures pay homage to six pillars of the front side of Chokseok-ru built in 1365, the most symbolic building in the city of Jinju, Korea where the project is located.
Also, the project is intended to prevent from using nails and adhesives to inherit an original carpentry. However, for the better construction productivity, complex plywood members fabricated by a CNC router were assembled to form tree structures by virtue of Augmented Reality. In this way, ‘The Pavilion of Floating Lights’ showcases the potentiality that the forgotten craftsmanship in East Asia can be reborn with the technology in our time.
In addition, the project proposes a new type of ‘-ru’ as a civic platform for the city of Jinju, one of the most historical towns in the southern province of Korea. Originally, the definition of ‘-ru’ is an iconic building with elevated floors to have open views for private entertainment or military observation. However, the project converts the traditional purposes ‘-ru’ to more public sides. The site faces the Namgang River which has been a background for notable historical events in the city. The project aims to be an icon alongside the river, in particular, for the Floating Lights Festival which is the well-known local event.
Furthermore, the project becomes a place where visitors can experience surrounding natural and urban environments. Before the city was urbanized, the riverside was surrounded by bamboo forests. Inspired by this lost scene and memory of the city, tree columns generate an interior space like a pathway between forests. Also, glass walls of three sides blur the boundary between inside and outside to realize the idea of openness. Finally, tree structure creates the characteristics of the project, firstly its own interior atmosphere and secondly a symbolic figure as a facade.
Data Sheet
Project Name: Pavilion of Floating Lights
Architect: JK-AR
Design Team: Jae K. Kim, Jisun Yoon, Na Young Jung, Gyu Tae Kim
Location: 195, Manggyeong-ro, Jinju-si, Gyeongsangnam-do, Republic of Korea
Program: Observatory, cafe
Site Area: 268,212m²
Building Area: 109.98m²
Total Floor Area: 119.19m²
Building Height: 6.21m
Structure: Wood structure (birch plywood), RC (lower level),
Exterior: SYP(Southern Yellow Pine) wood siding, Aluminum sheet roofing
Interior: Birch plywood, white oak plywood, T30 cedar deck.
Structural Engineer: Hwan Structure
Design Period: 2020.12~2021.08
Construction Period: 2021.08~2022.10
Photos: Rohspace
「Pavilion of Floating Lights」JK-AR 公式サイト
https://forgottenmonuments.com/pavilion-of-floating-lights









