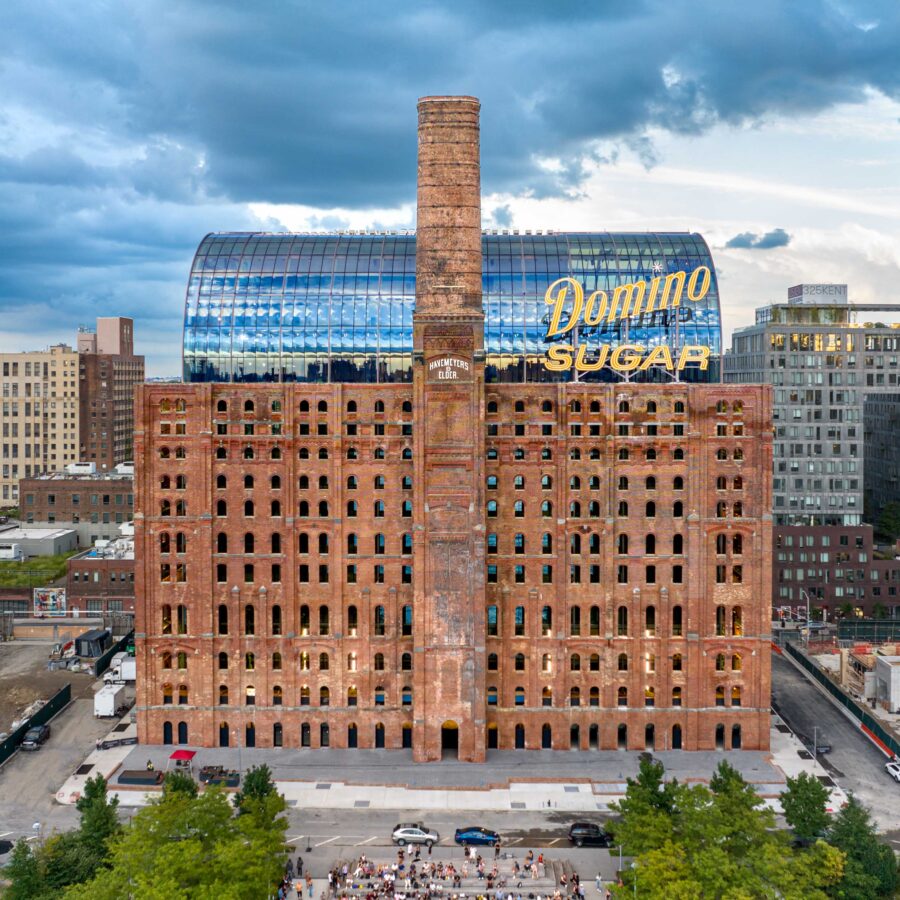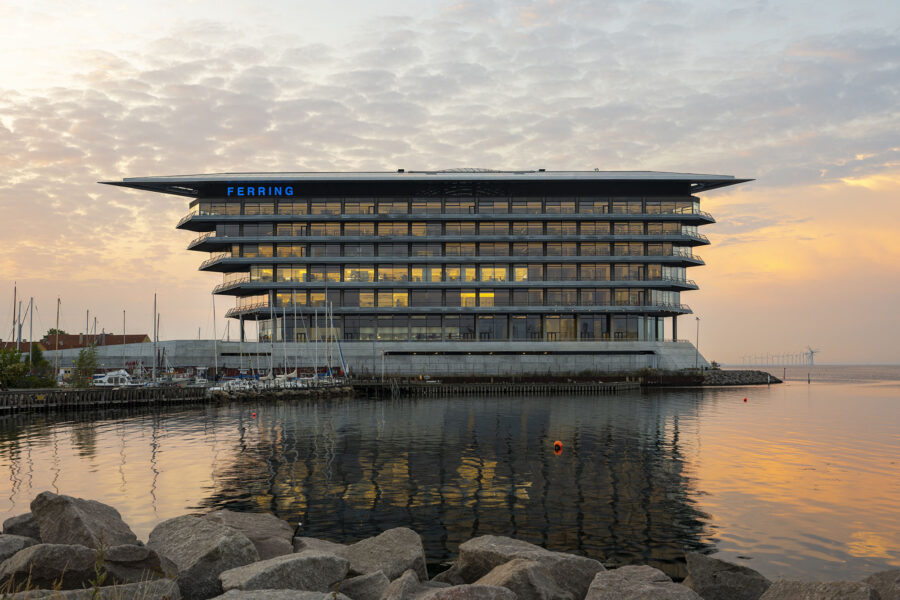
CULTURE


©︎ Arch-Exist

©︎ Arch-Exist
中国の賑やかな成都の郊外に建つ〈庭園火鍋レストラン(Garden Hotpot Restaurant)〉は、成都の代名詞でもある火鍋を原始的な自然の中で楽しむレストランです。
湖の輪郭をなぞる屋根と床、周囲に植生するユーカリのまっすぐな幹に調和する細い柱で構成された、自然の中に溶け込む建物となっています。中国の建築事務所 MUDAアーキテクツ(MUDA-Architect)が設計しました。
(以下、MUDA-Architectから提供されたプレスキットのテキストの抄訳)

©︎ MUDA-Architects
のんびりとした暖かい気質で知られる成都は、中国西南部の観光の中心地となっている。そして火鍋は、地域の文化的特徴の一部として成都の代名詞となっており、食文化であると同時にレジャー・ライフスタイルでもある。
2018年末、MUDAアーキテクツは成都の三聖郷に位置する火鍋店の改修依頼を受けた。

©︎ MUDA-Architects
成都郊外に位置する三聖郷は、その独特な自然条件と生態資源により「成都の緑の肺」と呼ばれている。
MUDAは賑やかな街の喧騒から離れたこの場所に、火鍋文化と自然環境を融合させ、原始的な生態系を尊重しつつ現代の消費スタイルに沿ったレストランをつくり上げた。

©︎ Arch-Exist

©︎ Arch-Exist
街の喧騒から離れ、森の中に隠れるレストラン
三聖郷の奥地に位置する〈庭園火鍋レストラン〉は、蓮池を囲み、ユーカリの森に隠れるように建っている。
MUDAは自然環境に最大限の敬意を払うことを前提に、建築的なスケールを排除し、壁をなくし、柱とパネルのみで建物を構成した。これにより森の中に軽やかに隠れつつ建物が敷地と緩やかに一体化し、光と静寂に満ちた湖の境界を描き出している。

Design concept
湖に沿って建つ〈庭園火鍋レストラン〉は、まるで柱と木々の間から煮えたぎる鍋の湯気や煙が巻き上がっているように見える。
左右に均等に配置された垂直に立つ細い柱と自由な曲線を描く屋根は、景色をいくつものフレームに切り取り、歩いている間中、さまざまな景色を楽しむことができる。屋根のカーブと一致した足元のプラットフォームは互いに響き合い、空間全体の一貫性と整合性を際立たせている。

©︎ Arch-Exist

©︎ Arch-Exist
湖の際をなぞり、ユーカリの幹に溶け込む建築形態
建物の全周は290m、高さは3mで、幅は周囲の自然環境によって変化する。
プラットフォームは耐腐食性の木材、屋根ガルバリウム鋼板に白いフッ素樹脂塗装仕上げとなっており、清潔かつ純粋な雰囲気が周囲の緑豊かな環境を引き立てている。

©︎ Arch-Exist

©︎ Arch-Exist
建物を支える何本もの直径88mmの鋼鉄柱は、遠くから見ると周囲に植生するユーカリのまっすぐな幹と調和し、自然の中に溶け込んでいる。
湖の際に設置されている木製手すりの高さを抑えることで、湖との境界をぼかし人々を自然に近づけ、訪れた人々が足を止めて景色を楽しむことができる。

©︎ Arch-Exist

©︎ Arch-Exist
自然環境尊重のため自らの手でマッピングし設計した建築
何十本ものユーカリの木を保存しなければならず、地形は起伏に富み、最大で2m近い高低差がある。
この美しくも複雑な自然環境を尊重し、自然地への人の介入を最小限に抑えるため、MUDAは自ら手作業で敷地環境のマッピングと記録を行い、ユーカリの木と湖の位置に合わせてスキームを設計し、屋根の自由曲線は敷地の特性と機能に合わせてデザインされている。

Original site photo & construction progress ©︎ MUDA-Architects
現地労働者に合わせて調整する、実験的な小規模・低コスト建築
〈庭園火鍋レストラン〉は、MUDAによる小規模かつ低コストな建設の実験でもある。
建設チームは地元の労働者で構成され、専門的な知識も建設機械ももたない。建物の品質を確保するため建築家自身が現場に立ち、複雑な構造要素を単純化することで、作業員が理解できるよう戦略的に調整した。
建物全体に鉄骨の溶接技術を適用することで、工期が大幅に短縮され、コストも削減された。

Space diagram

Master plan

Floor plan
以下、MUDA-Architectのリリース(英文)です。
Garden Hotpot Restaurant / MUDA-Architects
Chengdu’s leisurely and warm temperament makes it a tourism magnet in Southwest China. And hotpot, as part of the local cultural characteristics, has become synonymous with Chengdu, which is not only a food culture, but also a leisure lifestyle. At the end of 2018, MUDA-Architects received a renovation design commission in Sansheng Township, Chengdu. Sansheng Township is located in Chengdu suburb, known as “Chengdu green lung”, with unique natural conditions and ecological resources. MUDA takes this opportunity to integrate hotpot culture with natural ecological environment, creating a restaurant that respects the original ecology and in line with modern consumption style.
Garden Hotpot Restaurant is in the hinterland of Sansheng Township, surrounding a lotus pond, hidden in a eucalyptus forest. On the premise of paying the greatest respect to the natural environment, MUDA decides to eliminate the architectural scale, leaving out walls, only using pillars and boards to lightly hide the building in the woods, letting the building gently integrate with the site and delineating the shape of lake in a light and peaceful way.
The construction forms along the lake, looking like the steams and smokes from the boiling pots curling between the pillars and trees. Thin columns are evenly distributed on both sides, and the free curve of the roof forms several transparent viewing frames, so that different views can be appreciated during the whole process of walking. The bottom platform is consistent with the curve of the roof, and the same method is used in the design to echo each other, demonstrating the consistency and integrity of the whole space.
In total, the building has a circumference of 290 meters, with the height of 3 meters, and the width varies with the natural environment. The platform is made of anti-corrosive wood, and the roof is made of galvanized steel sheet, coated with white fluorocarbon paint, which complements the surrounding lush environment. A series of steel columns with a diameter of 88 mm is used as the supporting structure, and it blends into the straight trunks of eucalyptus trees and disappears into nature. The curved wooden railing by the lakeside is built for customers to enjoy the views, and blur the boundary of the lake, which brings people closer to nature.
The natural environment of the site is beautiful but complex. Tens of eucalyptus trees must be preserved, and the terrain is tortuous with a maximum drop of nearly 2 meters. In order to respect the natural environment and minimize human intervention in this natural site, MUDA conducted manual mapping and recorded of the site in person, and the building was designed according to the location of eucalyptus trees and lake. Moreover, the free curve of the roof is designed according to the site characteristics and function.
At the same time, it is also an experiment for MUDA in small scale and low cost architecture. The construction team, local migrant workers, have no professional knowledge and tools. In order to ensure the quality, architects simplified complex structural nodes and made strategic adjustments in a way that workers could understand. The whole building applied steel structure welding technology, which greatly shortens the construction period and reduces the cost.
The first phase completed in April is open to the public, which is highly integrated with the nature. The building is light and transparent. Users sit around the lake, and the landscape spray permeates the whole space, starting a romantic and wonderful ecological hotpot tour.
Project location: No.588 Fujiang Road, Jinjiang District, Chengdu, China
Project type: Architectural design
Design area: 1800square meters
Design time: 2018-2019
Client: Xinhua Nufang Restaurant
Architect: MUDA-Architects
Chief Architect: Yun Lu
Design Team: Yun Lu, Jiandan Xu, Qiming Sun, Xue Chen, Yixiu He, Xiaoqiao Liu, Dian Rong, Shangyun Zhou
Construction supervision unit: Chufeng Architectural Decoration Design Co., Ltd
Construction supervision team: Xianyong Wu, Fei Jiang, Wenjie Tang, Songlin Li
Construction Team: Hao Chen, Chuangui Zhou, etc.
Materials: Galvanized Steel sheet, Fluorocarbon paint, Wood plank
Photography: Arch-Exist, MUDA-Architects
「Garden Hotpot Restaurant」MUDA-Architect 公式サイト
http://www.muda-architects.com/en/index.php?id=82









