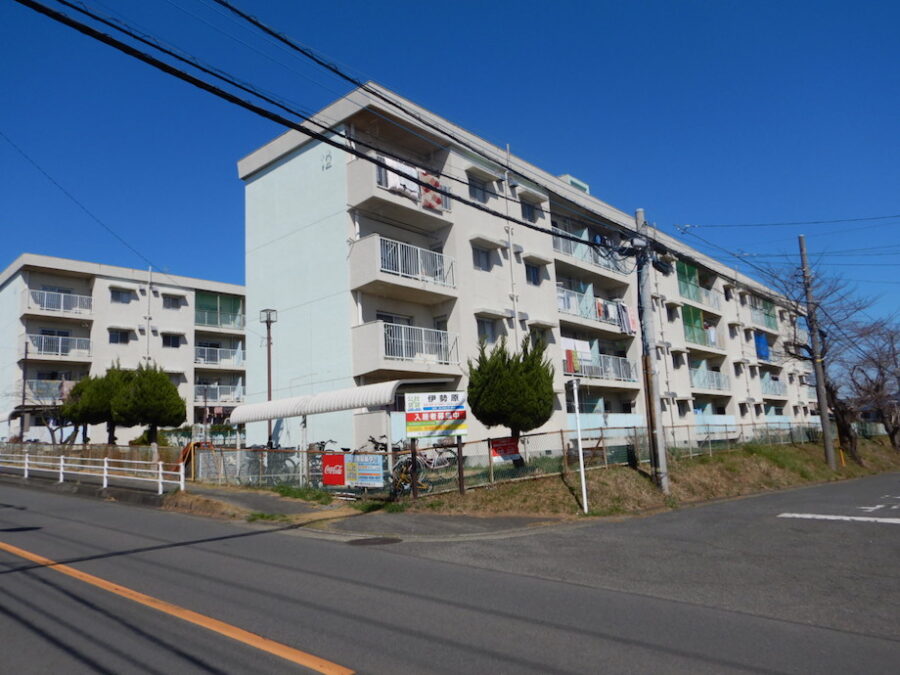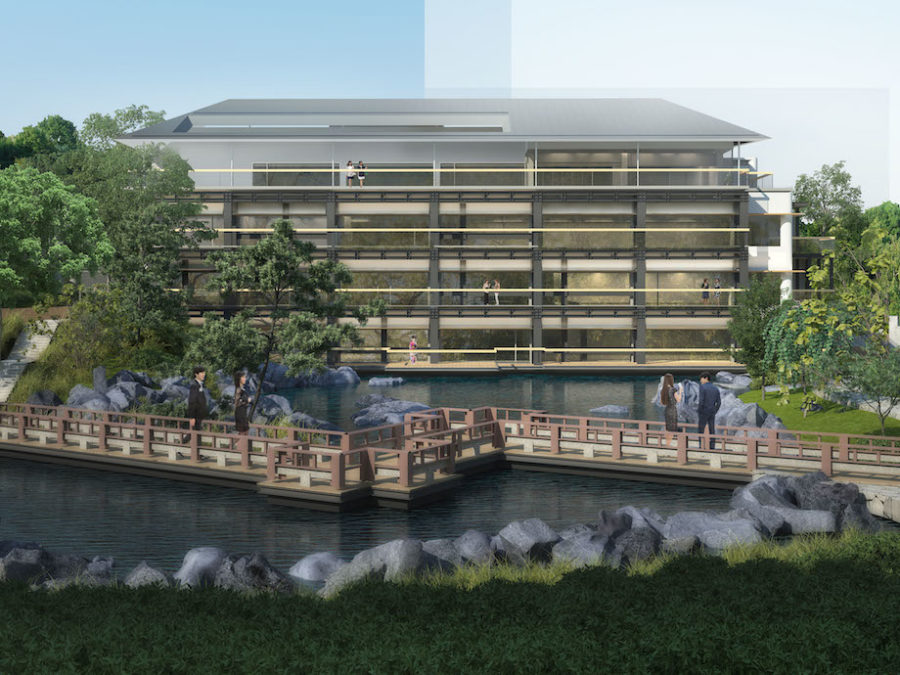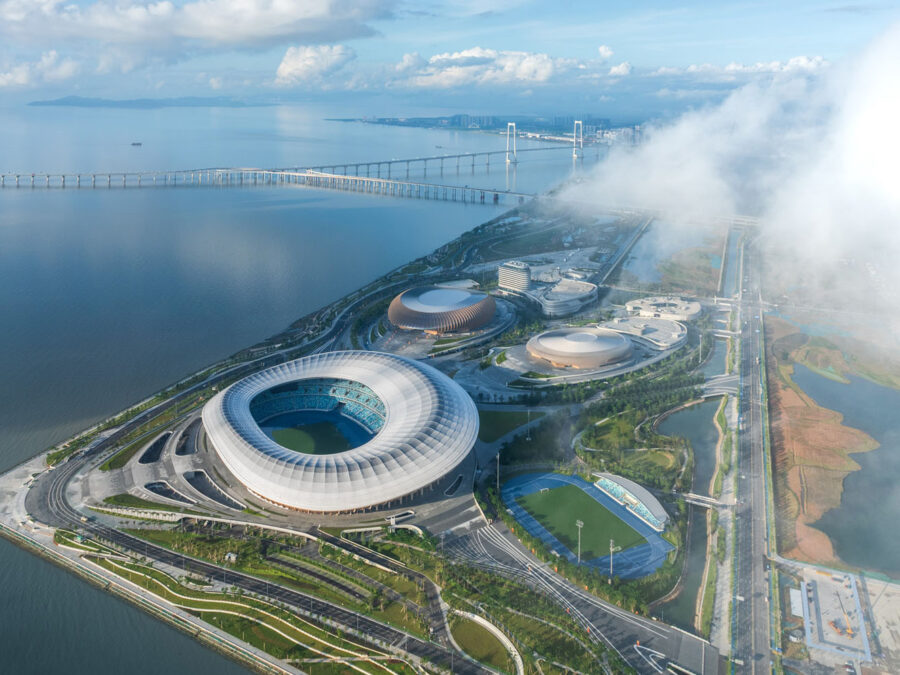
CULTURE


© Luuk Kramer
〈ビジターセンター・ダイフェンフォールデ(Visitor Center Duivenvoorde)〉は朝には開き、夜には閉じるファサードを備えた、歴史ある城に囲まれた環境に溶け込むビジターセンターです。
オランダの建築スタジオ70Fアーキテクチャ(70F architecture)が設計しました。
(以下、70F architectureから提供されたプレスキットのテキストの抄訳)

© Luuk Kramer

© Luuk Kramer
「生きている」ようなビジターセンター
〈ビジターセンター・ダイフェンフォールデ〉は、朝には建物が開き、夜には閉じる9つの可動式ファサードパーツを備えている。ファサードを開くと明るいレストラン、閉じると周囲に溶け込む控えめな納屋となる。
〈ビジターセンター・ダイフェンフォールデ〉は、フォールスホーテン市にある国指定の記念碑、ダイフェンフォールデ城とその領地に属するビジターセンターである。依頼主であるダイフェンフォールデ財団より、納屋のような外観でありながら透明性があり、人を迎え入れる雰囲気をもつ建物という設計依頼を受けた。

© Luuk Kramer
可動式のファサードパーツを使ったソリューションは、依頼主の関心を強く引いたが、実行するのは難しいことが判明した。ハッチメーカーもヒンジサプライヤーも、この難題を解決できるところはなかったのである。
そこで、70Fアーキテクチャのオーナーであるバス・テン・ブリンク(Bas ten Brinke)は、自身で開発を行うこととした。

© Luuk Kramer

© Luuk Kramer
〈ビジターセンター・ダイフェンフォールデ〉には、レストラン、ミュージアムショップ、そして城内や領地を案内するボランティアのためのスペースが設けられている。6×30mの比較的小さな建物だが、透明度が高く、建物の反対側まで見通すことができるため広々とした印象を与える。
建物の最深部であるキッチンと中央のサニタリーの上部は開放されており、屋根とその構造が表しとなっている。いくつかのフィックス窓は、屋根の棟を越え、裏の屋根面、モニュメンタルな庭の壁に向かって伸びている。
この建物は、13世紀の城に囲まれた環境に違和感なく溶け込んだ、現代建築の好例といえるプロジェクトである。

© Luuk Kramer

Site Plan

Floor Plan

Elavation

Section
以下、70F architectureのリリース(英文)です。
seventyF architecture designs a visitors center that ‘lives’
Dutch architecture studio 70F architecture designed a visitors center that ‘lives’.
The Visitor Center Duivenvoorde has nine movable facade parts that open up the building in the morning and close it at night. When the façade is open the building is a light restaurant, when it’s closed it becomes a modest barn that disappears in its surroundings.
Hof van Duivenvoorde is the visitors center that belongs to Duivenvoorde Castle and Estate, a national monument in the city of Voorschoten. The Duivenvoorde foundation was the commissioner and asked 70F architecture to create a building that would look like a barn but at the same time be transparent and have a welcoming atmosphere.
The solution, with its movable facade parts was a direct hit with the commissioner, but turned out to be difficult to execute. No hatch producer or hinge supplier was up for the challenge. Bas ten Brinke, owner of 70F architecture, therefore decided to do the engineering himself.Visitor Center Duivenvoorde inhabits a restaurant, a museum shop and space for the volunteers who give guided tours in the castle and around the estate. The building is relatively small – 6 x 30 meters – but feels spacious because of the high transparency. You can look from one side of the building to the other. The space above the kitchen (in the far end of the building) and the sanitary unit (in the middle) are left open, thus showing the roof and its construction in its entirety. Some of the fixed windows continue up and over the roof-ridge into the back roof plane, towards the monumental garden wall.
The building is an example of modern architecture, fitting seamlessly in its 13th century surroundings defined by the castle.
「Visitor Center Duivenvoorde」70F architecture 公式サイト
https://www.seventyf.net/projects/visitor-pavilion-duivenvoorde









