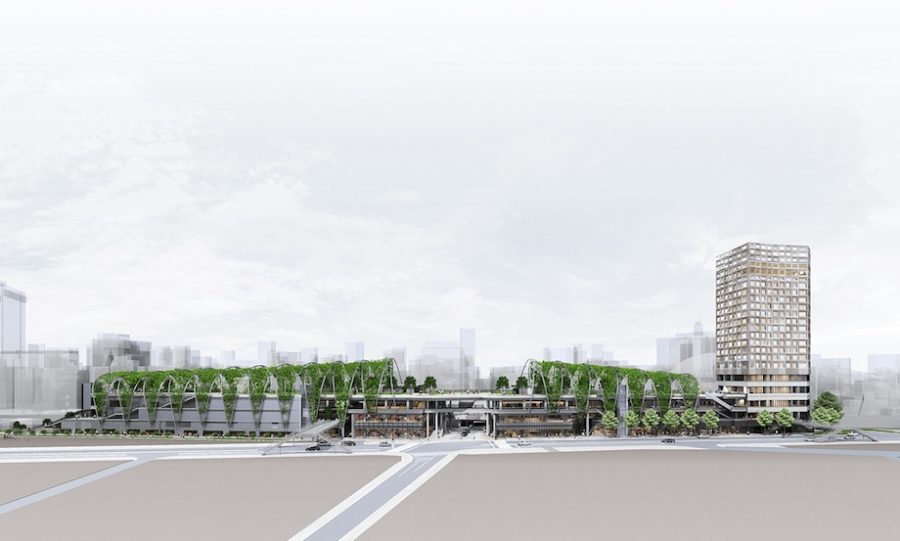
CULTURE


© Robert Polidori

© SOM
〈チャトラパティ・シヴァージー国際空港第2ターミナル(Chhatrapati Shivaji International Airport – Terminal 2)〉は、インドの金融とテクノロジーの中心地として成長するムンバイを象徴するとともに、地域の伝統建築にインスパイアされた建築です。
周辺環境や既存空港を稼働させながらの建設という複雑な課題にも対応した設計となっています。1936年の設立当初からさまざまな学際的なプロジェクトを手がける建築事務所SOM(Skidmore, Owings & Merrill)が設計しました。
(以下、SOMから提供されたプレスキットのテキストの抄訳)

© SOM
複合的な課題の克服
〈チャトラパティ・シヴァージー国際空港第2ターミナル〉は、SOMが手がけた交通プロジェクトの中で最も複雑なものの1つである。ムンバイの過密な空港を拡張するというシンプルな仕事でありながら、その課題は多岐にわたった。

© SOM
非公式な居住区、氾濫する川、動かせない歴史的建造物に囲まれた土地でありながら、空港の収容人数を3倍にすること、さらに建設中も既存のターミナルを稼働させることを計画しなければならなかった。
SOMはこの課題に挑戦するだけでなく、世界の最先端空港に匹敵する、自国のシンボルとなるようなターミナルを構想した。

© SOM

© SOM
SOMの建築家とエンジニアのチームは、複数階建てのX字型のプランを作成した。このレイアウトでは、さまざまな機能を互いに積み重ねることで、何百m²もの面積を節約している。
X字の中心には、大規模な小売店や飲食店、そして大規模な手荷物取り扱いシステムが配置されている。
その中心部から4方向にコンコースを広げることで、航空機のゲート数を最大化しつつ、周辺には歴史的な集落とミティ川のためのスペースが残されている。

© Robert Polidori
保安検査後の施設はすべて、国内線と国際線の間を行き来できるように設計されている。これにより、スペースを最大限に活用できるようになっている。
建物は段階的に建設された。新しい部分がオープンするにつれ、以前のターミナルは徐々に取り壊すことで、全工程を通して空港のサービスを維持できる計画とした。

© SOM
特徴的なフォルムとエンジニアリング
ロングスパンの屋根が、このターミナルの特徴である。70,000m²の面積を誇るこの屋根は、エキスパンション・ジョイントを持たない屋根としては世界最大級である。
屋根のくぼみにはカラフルなガラスの小円盤がはめ込まれ、内部空間に光を放っている。建物は南北方向に64m、東西方向に34mに配された30本の巨大な柱により支えられている。

© Sandeep Savant Photography

© Sandeep Savant Photography
柱に近い部分のトラスを大きくし、直交方向だけでなく45度方向にもトラスを配置した。このトラスの配置により、外周部に40mのキャンティレバーを実現することができた。
この広大な無柱空間は、到着ロビーに設置された世界最長のケーブルウォールシステムと相まった開放感をもたらすとともに、フレキシブルなインテリアを実現している。

© SOM

© SOM
また、巨大な柱は敷地の複雑さへの対応策でもある。
既存ターミナルに近接しているため、タワークレーンを使わずに屋上全体を建設できるよう、柱自体を吊り上げ機構として活用できるよう設計されている。構造設計では、材料効率とモジュール構造を優先し、コストの最適化だけでなく、建設スケジュールの短縮も図った。

© SOM

© SOM
ムンバイの新旧のアイデンティティを具現化する建築
このターミナルは、グローバルかつ先進都市というムンバイの新しいアイデンティティを象徴するものであると同時に、この地域の環境や歴史、文化に対応した構造となっている。
到着・出発時には大勢の親族が見送り、出迎えをするというインドの伝統的な習慣に合わせ、道路脇の車寄せエリアはゆったりとしたつくりとなっている。

© SOM

© SOM
ターミナルビルの建築には、柱や屋根に施された格子状の装飾から、コンコースに差し込む光を和らげる装飾窓まで、あらゆるスケールで地域の模様やテクスチャーが取り入れられている。
第2ターミナルは、近代的な空港により伝統を捉え直すという可能性を示している。

© SOM

© Robert Polidori
また、このプロジェクトは、周辺地域にも大きく貢献している。
既存の交通網と一体化した空港に接続する新たな道路の整備により、南側の歴史的な中心部と東・北側の急成長する都市部との接続性を高めている。

© Robert Polidori

© SOM

© SOM

© Robert Polidori

© Robert Polidori

© Robert Polidori

© SOM

© SOM

© SOM

© SOM

© SOM

© SOM

© SOM

© Robert Polidori
以下、SOMのリリース(英文)です。
Chhatrapati Shivaji International Airport – Terminal 2
Client: Mumbai International Airport Ltd.
Expertise: Airports
Region: Asia
Location: Mumbai, IndiaProject Facts
Status: Construction Complete
Completion Year: 2014
Design Finish Year: 2010
Size:
Site Area: 105 hectares
Building Height: 36 meters
Number of Stories: 4
Building Gross Area: 450,000 square meters
Gates: 29
Design Capacity: 40000000 passengers
Awards:
2012, American Architecture Award, Chicago Athenaeum
2014, Excellence in Structural Engineering, National Council of Structural Engineers Association
2014, Oustanding Project – International Structures Over $100M, National Council of Structural Engineers Association
2015, Award of Excellence for Architectural Engineering Integration, American Society of Civil Engineers (ASCE) – Architectural Engineering Institute (AEI)
2015, Award of Merit for Structural Systems Design, American Society of Civil Engineers (ASCE) – Architectural Engineering Institute (AEI)
2015, Platinum Award for Architecture, Building, and Structural Design, A’Design Award & Competition
2015, A+ Award Jury Winner: Transportation – Airports, Architizer
2020, Institute Honor Award for Architecture, American Institute of Architects (AIA)
2016, OCEA Award, American Society Of Civil Engineers
2012, Airports + Transportation Award, ARCHITYPE REVIEW US
Sustainability Certifications: LEED BD+C NC (New Construction) Gold, BD+C, Gold
Collaborators: Van Deusen & Associates, BNP Associates Inc., Pentagram, Mulvey & Banani International Inc., Entro, Brandston Partnership, Larsen & Toubro Limited, Ricondo & Associates Inc., Cerami & Associates, Rolf Jensen & AssociatesDesigned in response to Mumbai’s emergence as India’s financial and technological capital, this new gateway is symbolic of the country’s growth and inspired by the region’s traditional architecture.
Navigating complexity
Chhatrapati Shivaji International Airport’s second terminal is one of the most complex transportation projects SOM has undertaken. While the simple task was to expand Mumbai’s overcrowding airport, the larger challenge was multifarious. SOM had to triple the airport’s capacity on a site surrounded by informal settlements, an overflowing river, and immovable historical monuments — all while planning for the existing terminal to remain in operation during construction. SOM not only took on the challenge, but also envisioned a terminal that would rival the most advanced airports in the world and become a symbol of its country.
The constraints required an unconventional solution. To fit the building within the site, SOM’s integrated team of architects and engineers created a multi-story, X-shaped plan. This layout stacks various functions atop one another – saving thousands of square feet. The center of the “X” houses extensive retail and dining facilities and a massive baggage handling system. From here, the four concourses spread wide to maximize the number of aircraft gates, while leaving room for a historic settlement on one side and the Mithi River on the other. Together, all post-security facilities are designed to swing between domestic and international travel according to demand, to allow the terminal to maximize its use of space. The building was constructed in phases — as new portions opened, the previous terminal was progressively demolished to allow the airport to remain in service throughout the entire process.
Engineering a signature form
The long-span roof is the terminal’s signature feature. Covering 70,000 square meters, it is one of the world’s largest roofs without an expansion joint. Small disks of colorful glass recess within the roof’s coffers, speckling the interior halls with light. The structure is supported by 30 massive columns spaced at 64 meters in the north-south direction and at 34 meters in the east-west direction. SOM increased the depth of the trusses near the columns, and ran trusses in both an orthogonal grid and a 45-degree grid. This arrangement enabled the structure to cantilever 40 meters along the perimeter, to protect arriving passengers from the sun and monsoon weather. The vast spacing allows for large column-free areas, which combined with the arrival zone’s enormous cable wall system, the longest in the world — create a sense of openness, and allows for flexibility in rearranging the interiors.
The mega-columns were also a response to the site’s complexity. Because of the tight constraints and the building’s proximity to the existing terminal, the columns were designed to serve as hoist mechanisms so the entire roof could be constructed without tower cranes. The structural design prioritized material efficiency and modular construction, which not only optimized costs, but also facilitated an accelerated construction schedule.
Embodying a city’s identity
Just as the terminal celebrates a new global, high-tech identity for Mumbai, the structure is imbued with responses to the local setting, history, and culture. Gracious curbside drop-off zones designed for large parties of accompanying well-wishers accommodate traditional Indian arrival and departure customs. Regional patterns and textures are subtly integrated into the terminal’s architecture at all scales. From the articulated coffered treatment on the headhouse columns and roof surfaces to the intricate jali window screens that filter dappled light into the concourses, Terminal 2 demonstrates the potential for a modern airport to view tradition anew.
The project also makes a significant positive contribution to the surrounding districts. By integrating into the existing transportation network and by furthering connectivity through the simultaneous development of a new road network to service the airport, the terminal helps knit together the historic heart of Mumbai to the south with the city’s burgeoning peripheries to the east and north.
「Chhatrapati Shivaji International Airport – Terminal 2」SOM 公式サイト
https://www.som.com/projects/chhatrapati-shivaji-international-airport-terminal-2/




![[大阪・関西万博]国内パビリオン紹介_パナソニックグループパビリオン ノモの国](https://magazine-asset.tecture.jp/wpcms/wp-content/uploads/2025/07/14114209/rPP_001-900x600.jpg)




