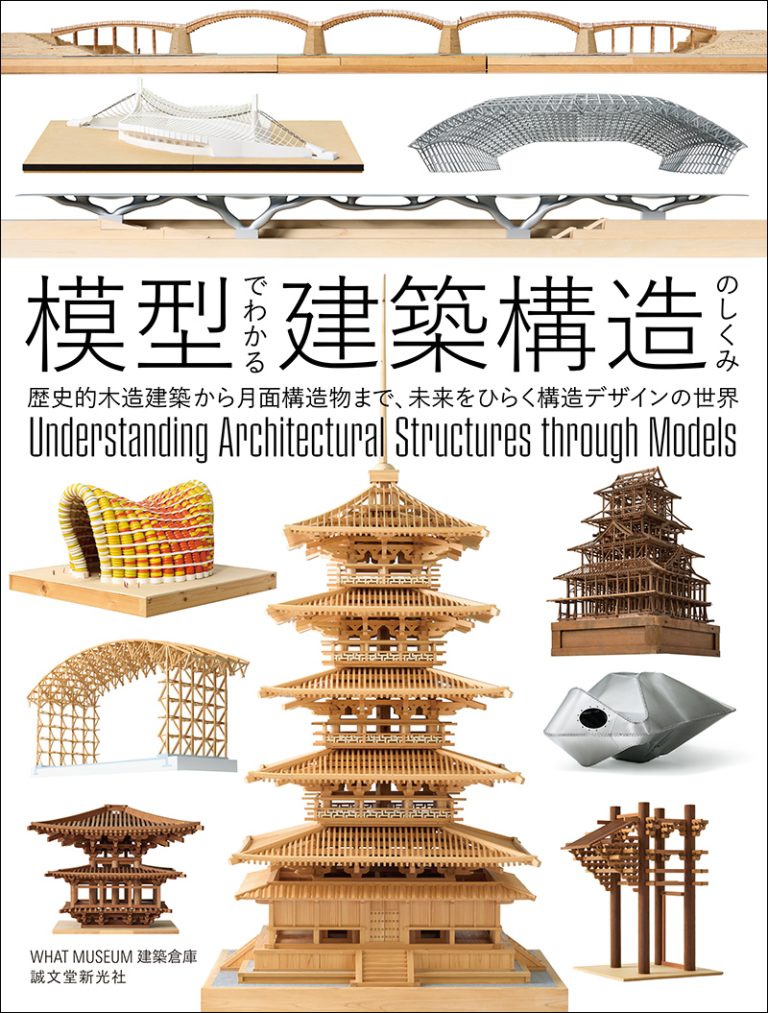
CULTURE


© Ding Junhao

© Ding Junhao
〈青渓文化歴史博物館(Qingxi Culture and History Museum)〉は、中国の里山のもつ、人と自然がつくり出した環境に調和する建築です。周囲の段々畑に呼応した外観や、田舎道のように不規則な通路や空間とし、地元の素材と巧みな職人技を使用することで環境との最大限の調和を生み出しています。
UAD(The Architectural Design & Research Institute of Zhejiang University:浙江大学建築設計研究院)が設計しました。
(以下、UADから提供されたプレスキットのテキストの抄訳)

© Ding Junhao

© Zhao Qiang

© Zhao Qiang
中国・浙江省寧海県相州鎮南上郷に位置する〈青渓文化歴史博物館〉は、観光センターとしての機能と地域の歴史や文化を展示・体験できるスペースを一体化した、小さな文化・観光施設である。
都市の喧騒から遠く離れた敷地であり、近くにはいくつかの村を結ぶ田舎道が1本あるのみであり、敷地周辺の畑では地元の村人たちが働いている。敷地の特徴として、敷地内部における高低差、南北に凹んだ敷地形状、北側に広がる眺望が挙げられ、遠くには丘陵が続き、東西には段々畑が広がっている。

© ZYStudio

© Ding Junhao
内外ともに自然と呼応した建築
自然を尊重し環境に溶け込むことが、このプロジェクトの重要な設計方針である。
山や水の風景や美しい段々畑に囲まれた〈青渓文化歴史博物館〉は、敷地の地形や自然環境に適応するようつくられている。建築のシルエットは段々畑の地形に合わせることで環境に溶け込み、近くの棚田と調和するよう屋上には作物を植えている。

© Ding Junhao

© ZYStudio
内部空間も、外観のフォルムに呼応するよう構成されている。
不規則な壁やずらして配された屋根は、まるで田舎道のように幅を変えながら、変化に富んださまざまな空間をつくり出している。高窓や天窓から差し込む自然光は壁や床に降り注ぎ、変化に富んだ自然の風景を演出している。

© ZYStudio

© ZYStudio
地元の素材と技術がつくるプリミティブな美しさ
施工にあたり、地元の素材を最大限に活用している。地元の熟練した石工の手により、地元の自然石を使用することで、段々畑の原風景をよりよく表現できるよう施工した。
素朴な技法と工法を採用することで、建物全体は周囲の棚田や山々と質感・形態ともに調和しており、窓枠の石材や水切りといったディテールは、職人の手によって丁寧につくり込まれている。

© ZYStudio

© Zhao Qiang
室内空間には、本物の質感が感じられるよう、コンクリート打ち放しの天井、珪藻土の白壁、木製ドアや窓などを採用し、農村の建築のもつプリミティブな美しさを体現している。
小さな窪地の一角、ひっそりとした段々畑のなかに建つ素朴でシンプルな建物は、何千年も前からこの地に育まれてきた山や畑と同じように、風景の中にひっそりと佇んでいる。

© Zhao Qiang

© Ding Junhao
環境とは、異なる機能を持つ自然空間と人工空間が一体となったものである。
この環境の中に物理的に存在する建物として、〈青渓文化歴史博物館〉は単なる形式や外観ではなく、環境の社会的、技術的、文化的なシステムを物理的に表現することで、自然や田園と最大限に調和させている。

© ZYStudio
〈青渓文化歴史博物館〉は、環境に溶け込むボリュームと、巧みな職人技でつくられた繊細な空間が特徴的な、段々畑、小川、橋、小道といった、周囲の環境と対話する建築である。
このプロジェクトで設計者は、控えめなジェスチャーとヴァナキュラーなフォルムにより、地域と敷地の特徴を反映した小さな文化的施設をつくり上げたのである。

Site plan © UAD

1F plan © UAD

2F plan © UAD

Section 1-1 © UAD

Section 2-2 © UAD

Detailed diagram 1 © UAD

Detailed diagram 2 © UAD
以下、UADのリリース(英文)です。
Qingxi Culture and History Museum by UAD
Background
Located in Nanshangang, Sangzhou Town, Ninghai County, Zhejiang, the project is positioned as a small cultural and tourism building that integrates a tourist center and spaces for displaying and experiencing the local history and culture.
The site is far away from the hustle and bustle of city life, with only one country road connecting several villages nearby. And there are local villagers working in fields around the site every now and then. Due to great height discrepancy, the plot features recessed platforms ascending from north to south, with a broad view on the north side. The site faces terraced fields on the east and west sides, and embrace the view of rolling mountains in the distance.
Nature
Respecting nature and blending into environment is the key design principle of the project.
The project sits on beautiful terraced fields, close to mountains and water. The exterior spaces are created in a way of adapting to the site’s terrain and natural setting. The architectural silhouette conforms to the plot’s terraced landform, to blend into the environment. And the rooftops are planted with crops, to harmonize with the terraced fields nearby.
The interior spaces are created in accordance with the external form. Irregular walls and staggered roofs make every space unique and full of variations, like the diverse paths in the countryside. Natural light penetrates windows and skylights, and falls onto the walls and the floor, generating varying scenes in the space.
Construction
In the construction process, local materials were selected and brought into full play. Local experienced stonemasons were employed to construct the building by the use of local natural stones, to present the most original features of terraced fields.
Based on simple techniques and methods, the whole building harmonizes with surrounding terraced fields and mountains both in texture and in form. Details such as stone window frames and drip edges were meticulously made by craftsmen.
Materials selected for interior space reveal the authenticity of textures. The fair-faced concrete ceiling, the white diatom mud wall, and the wood-colored doors and windows, embody the primitive aesthetics of the countryside architecture.
Recognition
Sited at a corner of the valley, the rustic building “dissolves” into the mountain and river landscape that has been existed for centuries.
Environment is a unity that integrates natural and artificial spaces with different functions. As a substantial building in such a context, the project embodies not only style and appearance, but also expresses long-standing social, cultural and technical systems and the recognition of nature and local features.
Epilogue
The architecture features a volume that dissolves into the environment and delicate spaces crafted by appropriate techniques. The building dialogues with the surroundings such as terraced fields, creek, bridge and paths. Walking through the bridge above the stream, and approaching the building nestling under mountains, visitors will continuously encounter unexpected surprises along the way.
For this project, the designers created a small cultural destination that reflects local and site features in a low-profile gesture and a vernacular form.
Project information
Project name: Qingxi Culture and History Museum
Client: Ninghai Cultural Tourism Group Co., Ltd.
Location: 422 Township Road, Sangzhou Town, Ninghai County, Ningbo City, Zhejiang Province, China
Area: 1,691 square meters
Design firm: The Architectural Design & Research Institute of Zhejiang University Co., Ltd. (UAD)
(www.uad.com.cn)
Architectural design: Wu Zhenling, Zhang Jiachen, Li Ning, Wang Yingni, Chen Yu
Structural design: Jin Zhenfen, Shen Jin, Ni Wenhao
Water supply & drainage design: Chen Ji, Chen Fei
Electrical design: Zhen Guoxing, Ding Li
HVAC design: Guo Yinan, Ren Xiaodong
Smart design: Jiang Bing
Interior design: Li Jingyuan, Fang Yu
Landscape design: Wu Weiling, Xu Conghua, Zhu Jing
Construction economics: Chu Qianbo
Photography: ZYStudio, Zhao Qiang, Ding Junhao
Awards: Outstanding Engineering Survey and Design Award (First Prize), WAN Awards (Gold)
UAD 公式サイト









