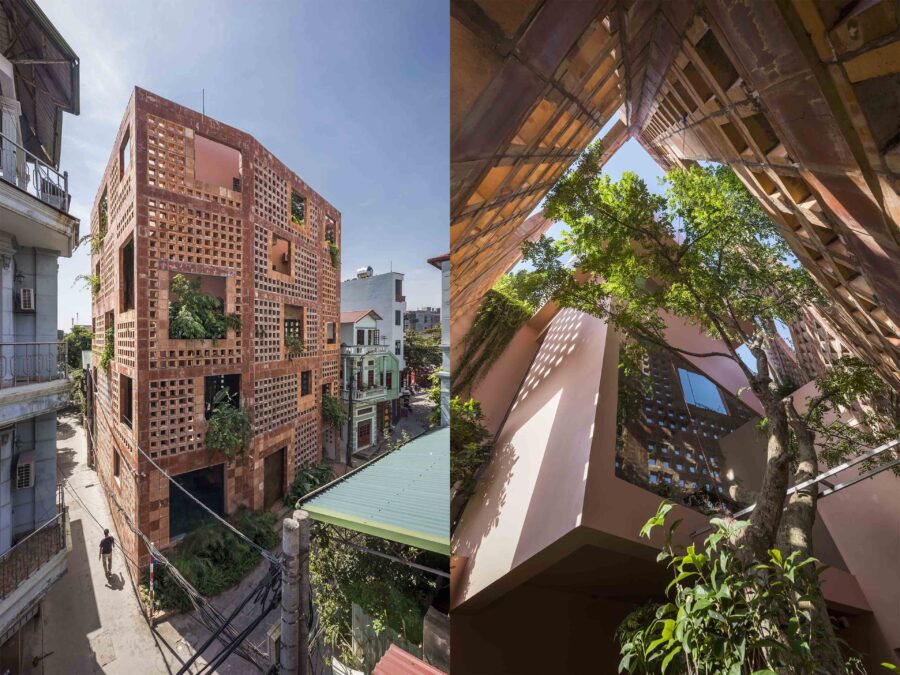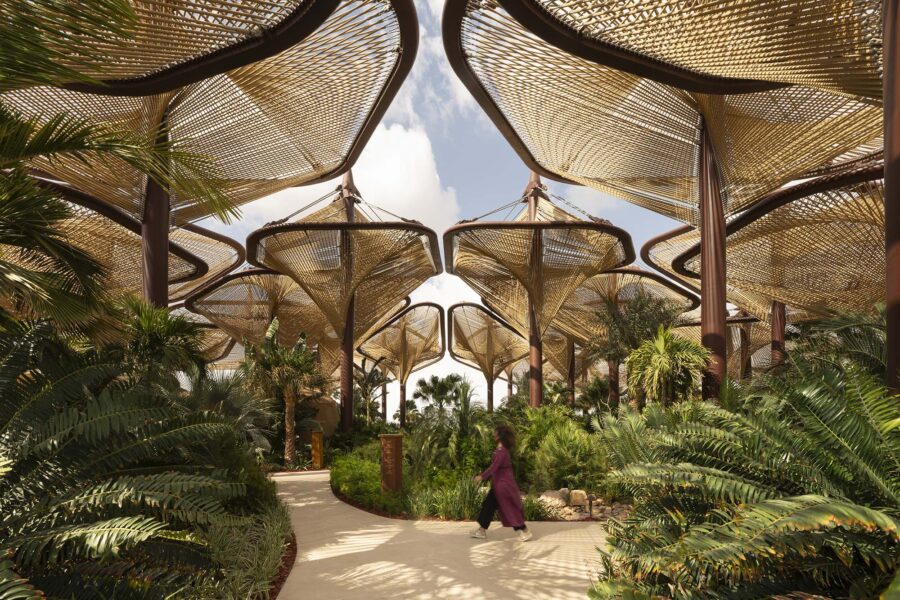
CULTURE


©︎ RUNGKIT CHAROENWAT
タイのメコン川のほとりに建つ〈ポメロ・カフェ(The Pomelo Cafe)〉は、長方形のガラスの空間を包み込む階段状の円形屋根が特徴的なカフェです。メコン川へと伸びる階段状の屋上からは、川の景観を眺めながらくつろぐことができます。
また、円形の大屋根の下には日差しから守られた屋外空間があり、夕方や夜には屋上空間も活用できるため、昼夜を問わず公共イベントを開催できる活動的な場所となっています。
バンコクに拠点を置く建築スタジオ ルックレン・アーキテクツ(Looklen Architects)が設計しました。
(以下、Looklen Architectsから提供されたプレスキットのテキストの抄訳)

©︎ RUNGKIT CHAROENWAT
〈ポメロ・カフェ〉は、敷地内の作物や緑と一体化した5つの建物で構成されたポメロ・アムパワーにおけるマスタープランの一部である。
ライチ園の中に位置するこのカフェの北側にはメコン川が流れている。これは南国における強い日差しを避けるための理想的な方角である。

©︎ RUNGKIT CHAROENWAT
自然と調和しつつランドマークとなる幾何学形状のカフェ
このカフェのデザインは、階段状の円形屋根とそれに包まれた長方形のガラスの空間という、幾何学的な構成となっている。このデザインにより〈ポメロ・カフェ〉には前面も背面もなく、あらゆる方向から自由にアプローチすることができる。
階段状の円形屋根の傾斜はメコン川に向けて下がっており、屋上に登ることができるため、メコン川の景観を楽しむビューポイントとなっている。
建築材料は主にコンクリートを使用することで、カーブラインと力強い階段のラインをはっきりと表現し、建物の形状やボリューム、ダイナミックさを強調している。

©︎ RUNGKIT CHAROENWAT
昼夜を問わず使える公共的な屋外空間
円形屋根の軒下空間は、「タイスン(Tāithun)」というタイの伝統的な家屋の軒下にある半屋外空間から着想を得たものであり、日差しから守られながら公共的な活動を行うことができる。
円形屋根を貫く天窓により、既存の木々を取り込みつつ、屋根下の空間に自然光を取り入れている。
一方で日差しの穏やかな夕方から夜にかけては、円形屋根の上部をフルに活用し、川の風景に面した空間で公共イベントを行うことができる。このデザイン言語により、建築は昼夜を問わず活動的な場所となっている。

©︎ RUNGKIT CHAROENWAT
幅広い利用者の目的に対応する、内外に配されたさまざまな座席
カフェエリアとして、屋内だけでなくカフェ周辺の屋外にもさまざまなタイプの席が用意されている。
屋内にはカフェテーブルとバーカウンターがあり、団体客や家族連れに適している。一方で屋外には、木々の下に配置されたベンチやネットの張られたハンモックのような席が用意されており、くつろぐのに最適な空間となっている。
〈ポメロ・カフェ〉は建築デザインにより、一日中アクセス可能な公共スペースが生まれ、メコン川という周囲の景観と調和した象徴的なランドマークとなった。

©︎ RUNGKIT CHAROENWAT

©︎ RUNGKIT CHAROENWAT
以下、Looklen Architectsのリリース(英文)です。
The Pomelo AmphawaProject Name: The Pomelo AmphawaOffice Name: Looklen Architects
Office Website: https://looklen.com/
Social Media Accounts: Facebook: Looklen Architects
Contact email: contact@looklen.com
Firm Location: MSK Tower 7th floor, Room 7/2, 55 Ratchadaphisek Road, Bangpongpang, Yannawa, Bangkok, 10120 ThailandCompletion Year: 2022
Gross Built Area (m²): 630 m²
Project Location: Bang Khan Teak, Samut Songkhram, Thailand
Building Function: CaféLead Architects: NUTTHAPOL TECHOPITCH
Team members: SIRA THAMJAI, NUTCHA SONTANA, SAHAWAT KULLCHOKVANIT
Photo Credits: RUNGKIT CHAROENWAT
Structural Engineer: ITTIPON KONJAISUEThis Café is a part of The Pomelo Amphawa master plan which is composed of 5 buildings that are integrated into the crops and greenery in the site. Situated in the lychee garden, the café is oriented toward the Mekong River on the North which is also an ideal direction for avoiding strong daylight in tropical countries.The design explores the relationship of geometry. We introduce a rectangular interior glass space that is embraced by a concrete circular amphitheater. Without front or back, the building is free to be approached from all directions while taking advantages of the surrounding landscape. The circular amphitheater’ lower side face to the river serves as a viewpoint, let visitors enjoy the scenery of the Mekong River.The building material is mainly concrete to represent the shape, volume, and the dynamic of the building clearly both curve line and strength lines of steps where visitors can walk and climb around. Inspired by the traditional Thai house, the space under the amphitheater resembles “Tāithun” (a semi-outdoor space under a Thai House) where public activities can be engaged during daytime while being protected from the sunlight.Skylights are punctured through the amphitheater, embracing the existing trees, and allows natural light to penetrate into Tāithun. In the evening and night, the upper part of the amphitheater can be fully used for public events that face toward the river scenery. This design language allows the architecture to be active day-and-night.As a café area, there are a variety of seating types around the café both in the indoor and outdoor area. The indoor seats are basic café tables and some bar-seats, suit to group visitors or family while the outdoor are mixed of net seating and bench arranging under trees area, the perfect chilling space for relaxing.The result of an architecture design creates an all-day accessible public space and an iconic landmark that sits harmoniously with its surrounding landscape of the Mekong River.
「THE POMELO CAFE」Looklen Architects 公式サイト
https://looklen.com/#/the-pomelo-cafe/









