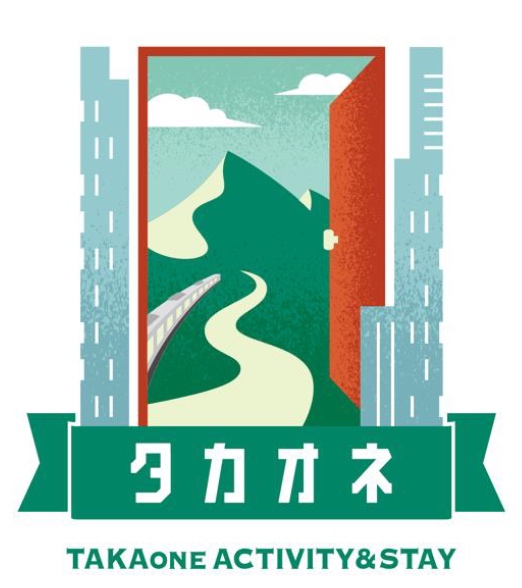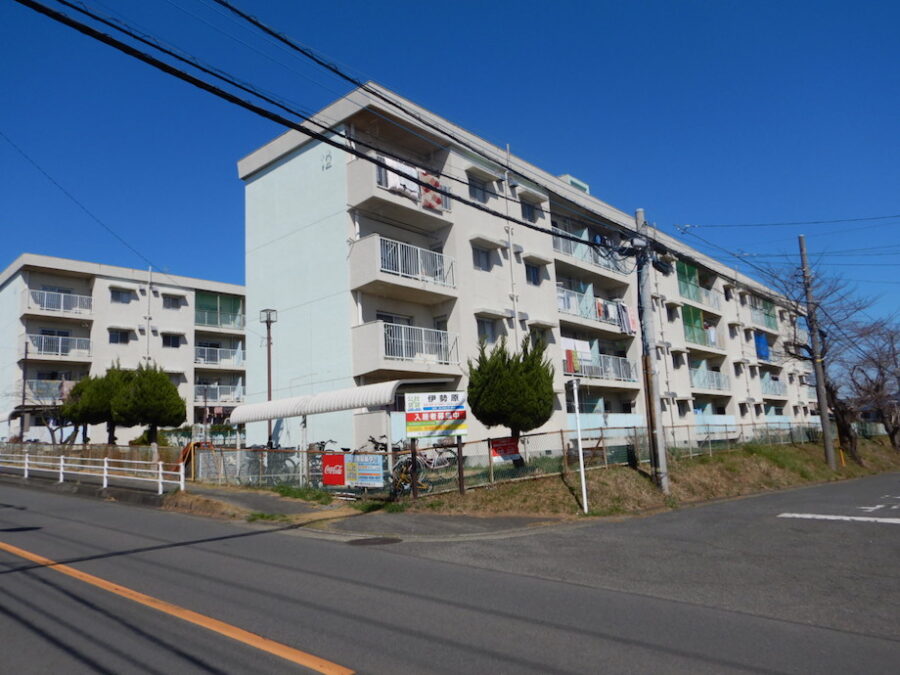
CULTURE


© 苏圣亮

© 苏圣亮
上海の公園内に建つ〈BANCANG〉は、倉庫をリノベーションした、カフェやレセプションスペース、図書館、展示エリアなどを含む公共施設です。倉庫群であった敷地を公園へとリニューアルするための先駆けとして計画されました。
商業地域としてのこれまでの歴史と公園としてのこれからの展望を反映するため、既存のフォルムを維持しつつ幅16mの窓や角度をつけたフレームなどにより、あえて建物のバランスを崩した新旧交わる建築です。また、内部はそれぞれの活動に合わせ、フロアごとに「動」と「静」の性格の異なる空間となっています。中国の設計事務所 Benzhe Designが設計しました。
(以下、Benzhe Designから提供されたプレスキットのテキストの抄訳)

© 苏圣亮
倉庫群から公園へのリニューアル
〈BANCANG〉は上海市 浦東新区 金橋鎮のEKA-天物公園内に建っている。この敷地は元々、上海の企業であるCSSC海洋機器(CSSC Marine Instrument)の倉庫群であり、1960年代には445棟もの倉庫が建っていた。
〈BANCANG〉は商業地域から公園へのリニューアルの先駆けとなるプロジェクトとして、商業的なレセプションや展示機能を有するだけでなく、将来の公園の展望を反映したものでなければならなかった。そのため、歴史的な発展を尊重しつつ現在の持続可能な開発コンセプトを取り入れ、古い部分と新しい部分を融合させることで、この古い建物を目覚めさせた。

© 苏圣亮
既存のフォルムを維持しつつバランスをあえて崩した新旧交わるファサード
〈BANCANG〉はオリジナルのフォルムを残すことでシンプルな外観としつつ、南向きの壁を取り払いガラスとメタルグリルに置き換えることで、内部空間は自由で開放的なものとなっている。
メインファサードである東側は、開放的な水盤のある広場に面している。東側立面の2階部分からは長さ16mの窓が迫り出し、向かって左側の角度のついたフレームも相まって、建物のバランスを意図的に崩している。また、1階の窓は両側に開くことができるルーバーを設けた4枚の引き戸に置き換えることで、内外の境界を曖昧にしている。

© 苏圣亮

© 苏圣亮
炭化木材で覆われたメインファサードの右側には、開くことでさまざまな形を見せるドアや窓が隠されており、今後の機能的な組み合わせや利用方法におけるフレキシブルな対応を可能にしている。
屋根の中間部を部分的に開放しルーフテラスとすることで、内部廊下に光と景色を提供している。私たちは建築と人間と自然の関係を探求することに全力を注いでおり、それは古い建物を一新するという私たちの当初からの意図でもある。
外観を構成する貝殻や浜辺の石と黒い炭化木材というテクスチャーが、上海における都市の歴史的特徴を継承しつつ、〈BANCANG〉の静けさや東洋的なミニマリズムの美学のエッセンスを反映している。

© 苏圣亮

© 苏圣亮
オリジナルの質感を残しつつ新たな活動を生み出す内部空間
既存の建物の各フロアは非常に閉鎖的であったため、〈BANCANG〉への改修の過程で、砂とセメントで構成されたオリジナルの壁の質感を残し、古いものと新しいものを融合させた。
床スラブの一部を取り除き、上下の空間を自由につなげている。千鳥配置のフロアデザインは、異なる視点と豊かなスケールの空間を生み出し、人々が外を眺め、本を読み、考え、ささやくことを可能にしている。

© 苏圣亮

© 苏圣亮
フロアごとに性格の異なる「動」と「静」の空間
カフェ、VIPレセプションスペース、ビジネス・アクティビティ・エリアが設けられた〈BANCANG〉の1階は、「動」に焦点を当てた開放的なデザインにより、コミュニケーションと対話を重視している。
2階には小さな図書館や展示エリア、瞑想エリアが配置されており、「静」を重視した半閉鎖的なデザインにより、読書や瞑想に重点を置いている。1階と2階の「動」と「静」の組み合わせが、さまざまな体験空間を生み出しているのである。

© 苏圣亮

© 苏圣亮
3階に元々あった石膏ボードの天井をはがし、木造梁構造を露出させ、吹き抜けに面した箇所には新たに黒い金属に包まれたボックス状のティースペースを作成し、インダストリアルスタイルのティーバーとレトロなオープンオフィスエリアを配置した。
ここでは新旧が激しくぶつかり合い、絡み合う、ポストモダンの脱構築主義的なスタイルを提示している。

© 苏圣亮

© 苏圣亮
文化財を再配置することで、限られた空間に小さな空間を残す。あまりレンダリングせずに。古い建物へのリスペクトを示すために、小さなアートギャラリーの形をとっている。覚醒と活用もまた、リノベーション・デザインの方法である。
限られたスペースの中で文化的特質を小さな空間に残し、敷地を過剰に改装することなく、小さなアートギャラリーのような形で見せることで、古い建物への敬意を示している。 覚醒と活用は、デザインを刷新する方法でもある。

© 苏圣亮

© 苏圣亮

© 朱润资

© 朱润资

© 苏圣亮

© 苏圣亮

© 苏圣亮

Diagram ©︎ Benzhe Design

©︎ Benzhe Design

©︎ Benzhe Design

©︎ Benzhe Design

South elevation ©︎ Benzhe Design

East elevation ©︎ Benzhe Design

West elevation ©︎ Benzhe Design

Section
以下、Benzhe Designのリリース(英文)です。
BANCANG, Shanghai|Benzhe Design
Modest and open-minded – BANCANG
Designed by: Benzhe Design
Location: Shanghai, China
Type: Architecture
Building Materials: Washed Stone, Carbonised Wood, Weathering steel, Terrazzo
Label: Shanghai, Update, Renovation
Category: Industrial Building Renovation, Exhibition Building, Culture Architecture, Retail Business, commercial multi-functional areaBANCANG is located in EKA-Tianwu Park in Jinqiao District, Pudong New Area, Shanghai. The site is originally the warehouse of CSSC Marine Instrument Co., Ltd. in Shanghai – Warehouse 445 in the 60s. The overall planning and renovation design of the area were conducted as commissioned by the owner. As a pioneer renovation project in the park, it should not only have commercial reception and exhibition functions, but also reflect the prospect of the park in the future. We respect the historical development and put the current sustainable development concept into it, integrating the old and the new parts to arouse the old buildings.
BANCANG retains the original form of the building and simplifies the appearance. The original south-facing wall is removed and replaced by a glass metal grille, allowing the interior space to be free and open. The east-facing side is the main facade and it faces the open landscape pool. A sixteen-metre long dormer window was cantilevered and angled out of the left main elevation of the second floor, which breaks the balance of the building. The original windows on the ground floor are replaced by four block grille doors, which can be opened to both sides, and blur the boundary between indoor and outdoor. The right side of the main facade is covered with a large piece of carbonized wood, with hidden doors and windows, showing a variety of forms and facilitating the owner’s subsequent functional composite and use.
The roof of the middle section is partially opened to present the roof terrace naturally, providing light and landscape for the moving grey space in the internal corridor. We are committed to practicing the relationship between architecture, human and nature, which is also our original intention of renovating the old building.
Washed stones composed of shells and beach stones, and black carbonized wood, forming the main texture of the exterior, which not only retains the historical features of Shanghai-style cities, but also reflects the serenity of BANCANG and the essence of oriental minimalist aesthetics.
The floors of the old building are very closed to each other inside, so during the process of updating and renovating BANCANG, the original wall texture of sand and cement is preserved and we also blend the old with the new. Parts of the floor are removed to connect up and down space freely. The staggered floor design creates different perspective and rich scale space, allowing people to look out, read, think, and whisper ……
The ground floor of the renovated BANCANG is set up with a cafe, VIP reception space and a sunken business activity area. The open design is movement-oriented, emphasizing communication and dialogue. The second floor is arranged with a small library, a sand table display area, a meditation area, with a semi-enclosed design, which focuses on static and emphasizes reading and meditation. The combination of motion and static on the first and second floor creates various experience space.
The original gypsum board ceiling on the third floor is demolished, the exposed wooden beam structure is retained, and the newly made metal components and black metal wrapped BOX tea space are placed in the atrium on the third floor, where the industrial style tea bar and retro open office area are distributed. The new and the old collide and intertwine fiercely here, presenting a post-modern deconstructionist style.
A small space of cultural property is retained in a limited space by rearranging it. Without too much rendering. It is presented in the form of a small art gallery to show the respect to the old building. Awakening and utilization is also a way of renovation design.
Project Name: BANCANG
Project Location: 535 Jinqiao Road, Pudong New Area, Shanghai, China (EKA-Tianwu)
Architecture/Interior/Landscape Design: Benzhe Design
Principle Architect: Jiang Huajian
Design Team: Yao Ruigen, Lin Tong, Zhao Guijun
Floor space: 1260m²
Occupied area: 445m²
Design Period: March 2021 – November 2021
Completion: January 2023
Company website: www.benzhedesign.com
Company email: bd@benzhedesign.com
Client: Shanghai Jiayun Investment Management Development Co.,Ltd
Structural Design: Shanghai Tongyan Civil Engineering Consulting Co.,Ltd
Photography: Su Shengliang zhu_runzi
「BANCANG」Benzhe Design 公式サイト
http://www.benzhedesign.com/index.php/default/content/71.html









