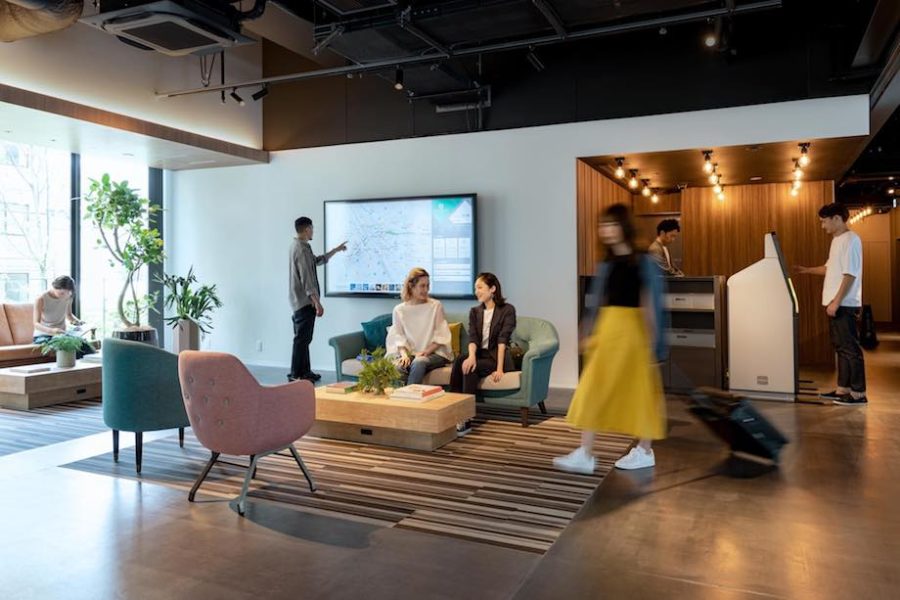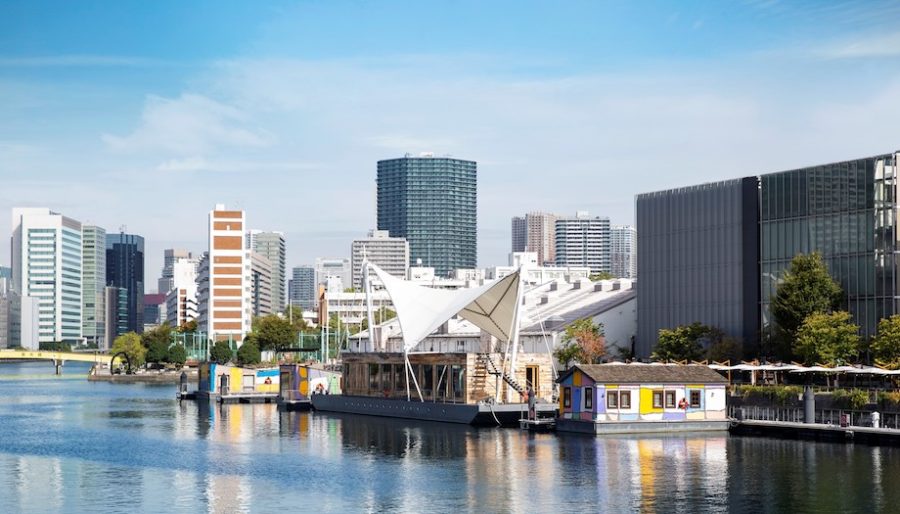
CULTURE

Royal Diriyah Opera House from Snøhetta on Vimeo.
〈王立ディルイーヤ・オペラハウス(Royal Diriyah Opera House)〉は、サウジアラビアの都市ディルイーヤに計画されている新たなオペラハウスです。
地域の豊かな歴史と伝統を取り入れながら世界的なデスティネーションへと再開発するマスタープランの一環として、建築だけでなくプロダクト、マテリアルのデザインまで幅広いプロジェクトを手掛けるノルウェーのデザイン事務所スノヘッタ(Snøhetta)が設計しました。
ユネスコ世界遺産にも指定された世界有数の泥レンガ造りの都市「ツライフ地区」というディルイーヤの文化的アイデンティティを取り入れ、建物にはヤシ、石、土を混ぜた自然素材が使われています。
(以下、Snøhettaから提供されたプレスキットのテキストの抄訳)

© Binyan
伝統的なナジュディ建築に敬意を表するディルイーヤの新たなオペラハウス
スノヘッタはサウジアラビアのディルイーヤの歴史的な地域に、周囲の砂漠の風景、地域の文化遺産、ナジュディ建築の伝統に根ざしたオペラハウスを計画している。
〈王立ディルイーヤ・オペラハウス〉は、サウジアラビアの首都リヤドの郊外に位置する古代ディルイーヤ地区を再開発し、地域の文化遺産や伝統建築を取り入れながら、新たな活気ある観光地やコミュニティへと発展させる、広範なマスタープランの一部である。
2028年のオープンを予定しているこのオペラハウスは、ディルイーヤ・カンパニー(Diriyah Company)が建設し、リヤド市王立委員会(Royal Commission for Riyadh City)が運営する。

© Binyan
このプロジェクトは、オープンアクセス通路によって相互接続された建物群として設計されており、オペラハウスを訪れる人々だけでなく、広く一般の人々にも開放された緑の庭園に強烈な日差しから解放される日陰を提供する。
これらの公共空間がシームレスに統合されることにより、文化的な体験とレクリエーション体験の双方が豊かとなり、この場所の本質的な価値が高まる。

© Binyan
地域の文化遺産や景観からインスパイアした自然素材の建築
ワディ・ハニファ渓谷のほとりに位置するディルイーヤ地域は、サウジアラビア最初の国家が誕生した古代の地である。ユニークな自然で知られるディルイーヤは、歴史的にナジュディと呼ばれるヴァナキュラーな建築様式を用いた町や集落、村が連なり、オアシスコミュニティを育んできた。今日この地域は、保護された文化遺産を含む、サウジアラビアの伝統と遺産を踏まえて建設された、新たな文化と歴史の都市へと大きく変貌を遂げようとしている。
スノヘッタによる新たなオペラハウスのデザインは、これらの伝統的な様式、地域の工芸品、乾燥したワディ(アラビア語で「川の谷」を意味する、大雨の際にのみ水が流れる一時的な河川)の河床のような周囲の砂漠の風景に対応している。

© Binyan
このコンセプトは、川底の土が炎天下にさらされるとひび割れ、風や雨によって成形され、別々の形となって新たな姿を見出すという発想に基づいている。このアイデアによって、地面から隆起しているように見える建物群と、各所に開放的な通路が形成された。
世界有数の泥レンガ造りの都市として知られる、ユネスコ世界遺産に指定されたディルイーヤのツライフ地区という文化的アイデンティティを取り入れ、建物にはヤシ、石、土を混ぜた自然素材が使われている。

© Binyan
スノヘッタは、この地域の幾何学的な形態、歴史、工芸の直線性にインスピレーションを得て、さまざまな素材のパターンを探求し、伝統的な形状に新たな視点を与える独特のテクスチャーを生み出した。
46,000m²のオペラハウスは、中核となる大規模な演目が可能な2000席のオペラ劇場、これを補完する450席のアダプタブル(可変式)シアター、小規模なイベントに対応した450席の多目的シアター、屋外パフォーマンスに対応した450席の日陰のある屋上円形劇場という4つの会場に分散して観客を動員する。

© Binyan
スノヘッタの共同設立者であるシェティル・トレーダル・トールセン(Kjetil Trædal Thorsen)は次のように語る。
「今日と明日の世代のために、サウジアラビアと世界の音楽と舞台芸術のための新たなステージを設計できることに興奮している。このプロジェクトは、この地域の豊かな歴史と現代文化を結びつけることを目的としており、未来のコミュニティを構築する際のアートの重要性を強調するものである。このプロジェクトを通じて、ディリヤ・カンパニーは、深い文化的理解を築き、社会的な経験を感化する触媒としての建築の重要性を示している。」
ディルイーヤ・カンパニーのグループCEO、ジェリー・インゼリロ(Jerry Inzerillo)は次のように語る。
「〈王立ディルイーヤ・オペラハウス〉の設計におけるスノヘッタとのパートナーシップを発表できることを嬉しく思う。このコラボレーションは、ディルイーヤが卓越した建築デザインを追求し、スノヘッタが象徴する革新的で持続可能な理念を私たちが献身的に受け入れることを象徴している。」
「私たちの豊かなナジュディの伝統とスノヘッタの現代的なデザインアプローチを融合させることで、単に文化的なランドマークとしてだけでなく、伝統と現代性の調和のとれた融合の証となる空間を創造することを目指している。Bashayer 2023 Eventで発表されたこのパートナーシップは、サウジアラビアのビジョン2030の一環として、ディルイーヤを文化と創造性の世界的な中心地へと変貌させるという我々のコミットメントを反映したものであり、我々の野心的なマスタープランにおける極めて重要なステップである。」
以下、Snøhettaのリリース(英文)です。
Snøhetta pays tribute to traditional Najdi architecture with a new opera house in Diriyah
With a proposal rooted in the surrounding desert landscape, local cultural heritage, and Najdi building traditions, Snøhetta has been chosen to design an opera house in the historic area of Diriyah in Saudi Arabia, creating a new stage for future generations of performers and audiences.
The Royal Diriyah Opera House is part of a wider master plan to redevelop the ancient Diriyah area on the outskirts of Riyadh into new vibrant destinations and communities while being embedded in the region’s cultural heritage and vernacular architecture. Scheduled to open in 2028, the opera house will be built by Diriyah Company and operated by the Royal Commission for Riyadh City.
“We are excited to design a new stage for Saudi and worldwide music and performing arts for today’s and tomorrow’s generations. This project aims to connect the area’s rich history with contemporary culture, highlighting the importance and integrity of arts when building future communities. Through this project, Diriyah Company showcases the significance of architecture as a catalyst for building a profound cultural understanding and for sensitizing the societal experiences,” says Snøhetta’s co-founder Kjetil Trædal Thorsen. Designed as a cluster of buildings interconnected by open access passages throughout, the project will provide shaded relief away from the intense sun with green gardens open to both visitors to the opera house and the wider public. Seamlessly integrating these public spaces enriches both the cultural and recreational experiences and enhances the intrinsic value of the location.
“We are thrilled to announce our partnership with Snøhetta for the design of the Royal Diriyah Opera House. This collaboration symbolizes Diriyah’s pursuit of excellence in architectural design and our dedication to embracing the innovative and sustainable ethos that Snøhetta represents. By bringing together our rich Najdi heritage and Snøhetta’s contemporary design approach, we aim to create a space that is not just a cultural landmark but also a testimony to the harmonious fusion of tradition and modernity. This partnership, unveiled at the Bashayer 2023 Event, is a pivotal step in our ambitious masterplan, reflecting our commitment to transforming Diriyah into a global epicenter of culture and creativity as part of Saudi Arabia’s Vision 2030,” says Jerry Inzerillo, Group CEO, Diriyah Company.
Inspired by local cultural heritage and landscape
Located on the banks of the Wadi Hanifah valley, the Diriyah area is the ancient birthplace of the first Saudi state. Known for its unique nature, it historically fostered oasis communities in a string of towns, hamlets, and villages using the vernacular architecture style known as Najdi to create almost entirely mud-brick structures, closely clustered to ensure constant condition of shade.
Today, the area includes protected cultural heritage and is undergoing a major transformation to become a renewed cultural and historic capital built with Saudi traditions and heritage in mind.
Snøhetta’s design for the new opera house responds to these vernacular archetypes, local crafts, and its surrounding desert landscape such as the dry Wadi riverbeds. The concept is built on the idea of earth from the riverbeds, which crack when exposed to the hot sun, is molded by wind and rain, and then finds a new shape as separate forms.
This idea formed the cluster of buildings, which appears to be rising from the ground with open passages throughout. Embracing the values of the Najdi cultural identity, the natural material choices of the building mass are a mixture of palm, stone, and earth.
Inspired by the linearity of the region’s geometric forms, history and craft, Snøhetta has also explored patterns in a variety of materials, resulting in distinct textures providing new perspectives on traditional shapes.
Diverse venues for culture
The 46,000 square meter opera house will accommodate around 3,500 people distributed across four venues, each tailored to specific types of performances.
At the core, a 2000-seat opera theatre will set the stage for large-scale productions and headline artists. Complementing this, a 450-seat adaptable theatre and a 450-seat multipurpose theatre will host smaller events, interactive programming and rehearsals.
A 450-seat, shaded rooftop amphitheater will be a prominent feature, accommodating outdoor performances and adding a unique dimension to the overall experience. This iconic project will also include a diverse array of facilities, including a visitor services pavilion, as well as a café and retail space.
Shaded and green open spaces
The cluster of buildings provide open access in between, making the opera house accessible to the public from the central boulevard and pedestrian-focused streets. This openness ensures that the cultural and recreational essence of the location is accessible to all, extending beyond just those attending a performance.
The buildings are strategically oriented to create shaded outdoor zones that provide cool pockets away from intense sun and include vegetation and incorporated water misting for warmer periods. A careful selection of endemic plant species fosters greater biodiversity and contribute to a nurtured climate-specific ecosystem.
High sustainability ambitions
The project is designed to achieve compliance with the highest environmental regulations by considering water conservation, lighting, building orientation, and thermal comfort strategies that reduce unnecessary energy and water wastage. Utilizing open spaces and natural lighting efficiently have all been considered in the design.
Various approaches will also be applied to reduce embodied carbon for concrete and steel structures. In addition, the roof surface of the largest building volume will create a suitable ground for PV installation due to high solar exposure, contributing significantly to on-site or grid-wide clean energy production. Radiant cooling will be achieved in specific areas through chilled ceiling panels and displacement ventilation.
A collective collaboration
The Royal Diriyah Opera House project is a collective effort involving multiple disciplines from Snøhetta, including architecture, interior architecture, landscape architecture and BIM management, as well as extensive collaborations with external partners.
To enhance the contextual understanding, Snøhetta has worked with the emerging Riyadh-based Syn Architects, and the design includes art installations by local artists such as Maha Malluh. In addition, the proposal and further development involve a large organization of consultants, including Plan A Consultants, JLL, Penguin Cube, Tricon, Arup, Saudi Diyar, Buro Happold, Schlaich Bergermann Partner, Theatre Projects, Spec Studio, Evergreen Adcon, Fractal Landscape and Transsolar.
Render: credit Binyan.
Video: credit Diriyah Company.
FACTS
Official Project Name: Royal Diriyah Opera House
Location: Diriyah, Saudi Arabia
Client: Diriyah Company
Operator: Royal Commission of Riyadh City
Size: 46,000 m²
Typology: Performance Space, Public Space
Expected Completion: 2028Architect and Lead Design Consultant: Snøhetta
Snøhetta’s disciplines include architecture, landscape architecture and interior architecture. Snøhetta also delivers BIM Management.
Consultants and collaborators:
Plan A Consultants, Syn Architects, JLL, Penguin Cube, Tricon, Arup, Saudi Diyar, Buro Happold, Schlaich Bergermann Partner, Theatre Projects, Spec Studio, Evergreen Adcon, Fractal Landscape, Transsolar, Maha Mullah.About Diriyah
Diriyah is set to become Saudi Arabia’s foremost historical, cultural and lifestyle destination. As part of the Kingdom’s 2030 Vision, 14 square kilometers of Diriyah will be transformed into one of the world’s foremost historic tourism destinations. Diriyah is located within Riyadh province, just 15 minutes north-west of Riyadh’s city center. It is recognized as a symbolic center of inspiration for the generations of leaders that have led the Kingdom since the foundation of the first Saudi Arabian state in 1727. As the renewed cultural and historic capital of the nation, Diriyah will be designed and built with Saudi traditions and heritage in mind. The mixed-use traditional urban community will be created in an authentic Najdi architectural style, typical of Saudi villages of centuries past. Sitting at the cultural heart of Diriyah lies the historic city of At-Turaif. Built in 1766, At-Turaif is recognized as one of the world’s foremost mud-brick cities. Designated as a UNESCO World Heritage Site in 2010, it is today set to become one of the nation’s must-see historic destinations. With cultural and lifestyle experiences at its heart, Diriyah will be enriched by entertainment, learning, shopping, dining, hospitality, residential and workplace offerings.
On completion, it will be home to a population of more than 100,000 residents, workers, students and visitors and will celebrate the rich cultural history of Saudi Arabia. The development will feature an array of world-class cultural, entertainment, retail, hospitality, educational, office and residential areas, including 41 hotels, a diverse collection of museums, a bustling retail heart and over 100 places to dine. The existing Bujairi Terrace will soon be home to Riyadh’s new premium dining hub, enjoying uninterrupted views of At-Turaif; and the 135-key Bab Samhan, a Luxury Collection Hotel, Diriyah. Wadi Hanifah, a two square kilometer space accessible from the escarpment walk, will provide passive and active recreational spaces and boutique hospitality venues.
About Diriyah Company
Diriyah Company, formerly Diriyah Development Authority (DGDA) was established in July 2017 and is responsible for the preservation of Diriyah’s history, celebrating its community and establishing the UNESCO World Heritage site of At-Turaif, as one of the world’s greatest gathering places at the heart of Saudi Arabia, embodying the rich heritage and culture of the Kingdom. Diriyah Company are focused on the protection and preservation of the Kingdom’s history including the stories of the forefathers as well as the physical heritage. In line with design, development and preservation standards, Diriyah Company is creating an environment that enhances Diriyah’s historic, national and international relevance, including the preservation of At-Turaif.
Diriyah Company is transforming Diriyah into one of the region’s foremost destinations for cultural knowledge-sharing activities and international events, and aspire to develop Diriyah into a global gathering place by creating rich experiences that narrate the stories of its history, instilling a sense of Saudi pride and creating globally renowned destinations and landmarks. Diriyah Company are devoted to enabling the people of Diriyah to achieve their goals and in bringing to life the historic town for both local and international audiences.
Diriyah Company will celebrate the local community, showing social, cultural and historical achievements, connecting with Saudi Arabia’s roots and creating solid foundations on which to build the best possible future for the community. Diriyah Company works alongside Diriyah’s executive bodies, as the primary regulator for the supervisory area (194 sq km) and will exercise best practice in Land Management and Building Permit and License issuance and oversight.
About Snøhetta
Snøhetta is a transdisciplinary practice including architecture, landscape architecture, interior architecture, art, product design, graphic and digital design, often integrating a combination of disciplines across its projects.
From the beginning in Norway in 1989, Snøhetta’s approach has been framed by environmental and cultural sensitivity, inspired by the Brundtland Commission’s UN report on sustainability, released in 1987.
Snøhetta’s first significant commission was in 1989 for Bibliotheca Alexandrina, reviving the ancient library in Alexandria, Egypt. This was followed by commissions for the Norwegian National Opera and Ballet in Oslo and the National September 11 Memorial Museum Pavilion in New York, followed by many projects on all scales around the globe.Today, Snøhetta has more than 350 employees from 40 nations across nine regional studios spanning from Oslo to New York and San Francisco to Innsbruck, Paris, Adelaide, Melbourne, Hong Kong, and Shenzhen.
「Royal Diriyah Opera House」Snøhetta 公式サイト
https://www.snohetta.com/projects/royal-diriyah-opera-house









