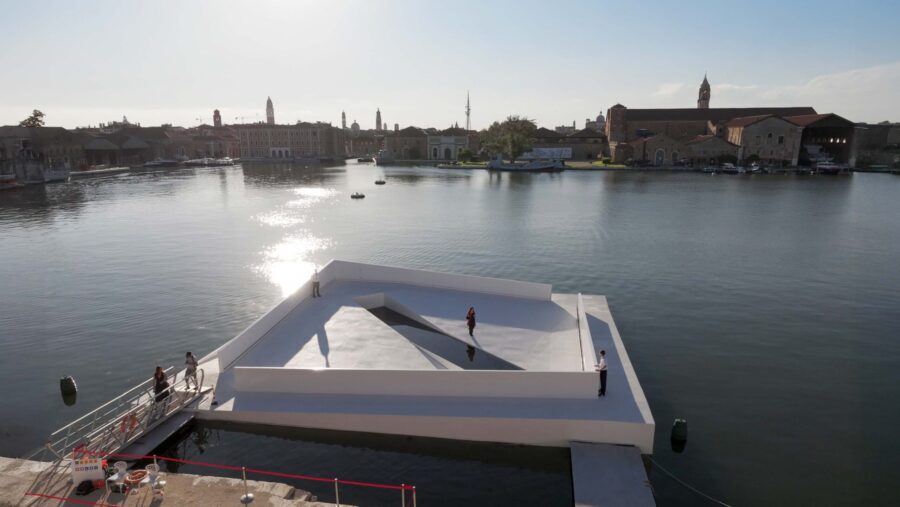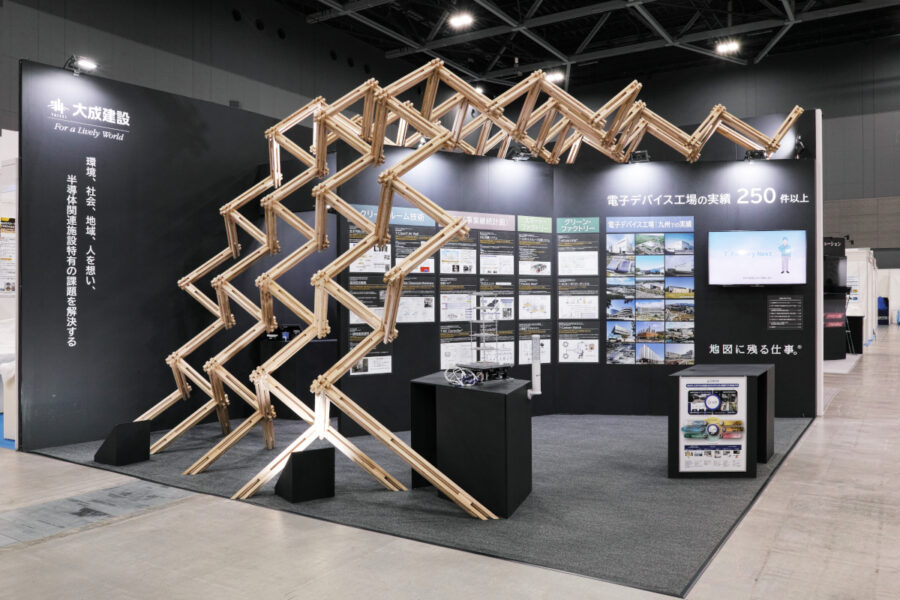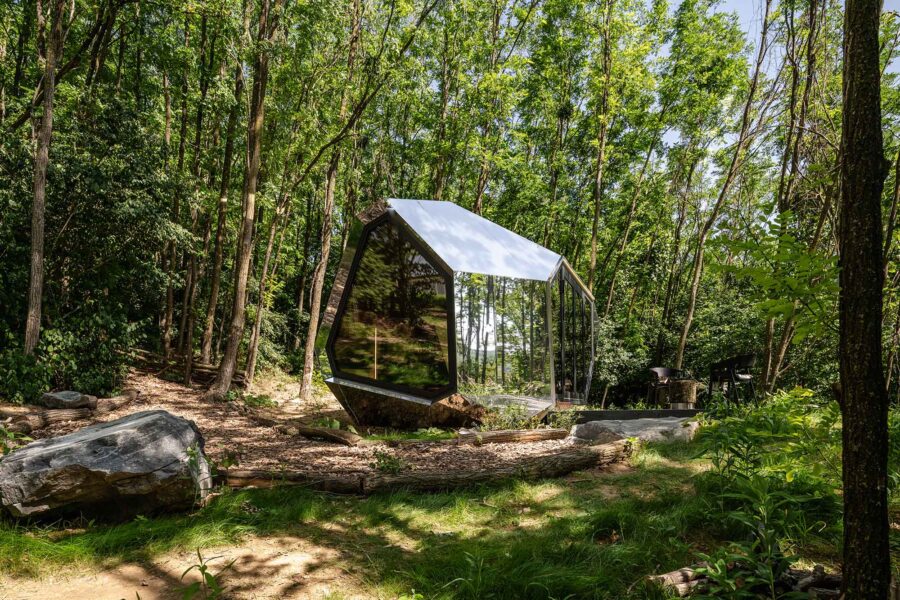
CULTURE


© Pablo Casals Aguirre

© Pablo Casals Aguirre

© BICUBIK
エクアドルの首都キトに建つ集合住宅〈IQONレジデンス(IQON Residences)〉は、ビャルケ・インゲルス(Bjarke Ingels)率いるビャルケ・インゲルス・グループ(Bjarke Ingels Group、以下BIGと表記)にとって南米で初となるプロジェクトです。
コンクリート製のボックスが回転しながら積み上がり、各住戸にテラスを生み出します。このテラスには目の前のラ・カロリーナ公園に自生する樹木や植物が植えられており、それぞれの植物が成長すると公園に植え替えられるという、緑のサイクルを生み出します。
稀代の建築家 ビャルケ・インゲルスとは何者か?BIGが手がける独創的な建築から住宅開発のスタートアップまで プロジェクトを通して大解剖!
(以下、BIGから提供されたプレスキットのテキストの抄訳)

© BICUBIK
〈IQONレジデンス〉はBIGにとって南米初となるプロジェクトであり、エクアドルの首都キトで最も全高の高い建築である。市街地と公園の境界に位置し、周囲には火山や自然の印象的な眺めが広がる。
キトは、世界で最も標高の高い都市(2,820m)の1つである。赤道直下に位置するため、年間を通じて快適な気温であり、雨の多さや日の出と日の入りの時刻が一定していることなど、独特の気候条件が揃っている。また、エクアドルは1m²あたりの植物の種類が世界で最も多い国でもある。

© Pablo Casals Aguirre

© Pablo Casals Aguirre
回転しながら積み上がるボックスで構成された、キトで最高高さを誇る建築
建物は33階建ての高さに積み上げられたコンクリートのボックスでできている。それぞれのボックスは最高の眺望を提供しつつ、回転しながら積み上がることにより各住戸に屋外テラスをつくり出す。
建物の基壇部には階段状のテラスが連なり、日陰で休んだり、建物のロビーにアクセスできる、店舗スペースが活性化されたオープンな公共広場をつくり出している。屋上にはスイミングプールを備えた段差のあるテラスがあり、街を見下ろしながらくつろぐことができる。
各階にはスルー・ユニット(北面と南面の両方にテラスを設けた住戸)があり、街全体を見渡せるだけでなく、相互換気や開放感も得られる。

© Pablo Casals Aguirre

© Pablo Casals Aguirre

© Pablo Casals Aguirre
公園と緑でつながる集合住宅
目の前に広がるラ・カロリーナ公園に自生する樹木や植物をテラスに植えることで、公園を垂直方向へと連続させ、建物の中に取り込んでいる。各テラスには異なる種類の樹木が植えられており、公園に近いほど樹高が高くなる。
テラスの下には、それぞれの木が根を張るのに十分なスペースが確保されている。埋め込まれたプランターは上階における木の根のためのスペースであり、下階の住戸の中ではコンクリートの彫刻となる。

© Pablo Casals Aguirre

© Pablo Casals Aguirre
プロジェクトのファサード全体が、キトという都市の生物多様性を示す垂直ディスプレイとなる。建物のテラスに植えられた植物が成長しプランターを卒業したら、街中の公園に植え替えることができ、まるで都市型ツリーファームのようである。 こうして建物は、公園から建物へ、そしてまた公園へと、緑のサイクルの一部となる。
ラ・カロリーナ公園がペントハウスまで続いているこの建物は、キトのユニークな体験を1つの建物に凝縮し、垂直のコミュニティをつくることを目指している。

© Pablo Casals Aguirre

© Pablo Casals Aguirre

© Pablo Casals Aguirre

Diagram

Schematic diagram

Schematic diagram

Schematic diagram

Schematic diagram

Schematic diagram

Schematic diagram
以下、BIGのリリース(英文)です。
Name: IQON RESIDENCES
Code: ALTO
Date: 12/08/2022
Program: Housing; Apartment
Status: Completed
Size in m²: 55,000
Client: Uribe Schwarzkopf
Collaborators: Rene Lagos Engineers and Fernando Romo (Local Structural Engineer), CPP Wind Tunnel (Wind Consultant), Geo Estudios (Civil Consultant), Trialmech (Mechanical Consultant), Incoayam (Plumbing Consultant), Consel (Electrical Consultant), Estrusa (Consultant)
Location Text: Quito, EcuadorPROJECT TEAM
Partners-in-Charge: Bjarke Ingels, Thomas Christoffersen
Project Designer: Lorenz Krisai
Project Architect: Lucia Sanchez Ramirez, Stephanie Choi
Project Leader, Interiors: Francesca Portesine
Team: Amir Mikhaeil, Andrea Di Pompeo, Angel Barreno Gutiérrez, Beat Schenk, Bell Cai, Benjamin Caldwell, Benjamin Novacinski, Chengjie Jacob Li, Claire Djang, Clara Sanfeliu, Deb Campbell, Douglass Alligood, Jan Leenknegt, Jason Wu, Josiah Poland, Juan David Ramirez, Ma Ning, Magdalena Narkiewicz, Margaret Tyrpa, Maria Sole Bravo, Megan Ng, Peter Sepassi, Rune Wriedt, Sebastian Grogaard, Sijia Zhou, Stephanie Mauer, Stephen Kwok, Terrence Chew, Tracy Sodder, Ziad ShehabPROJECT DESCRIPTION
IQON is BIG’s first project in South America and is Quito’s tallest building. The location, right at the edge of city and park, offers striking views of the surroundings, volcanoes and nature beyond. Quito is the capital of Ecuador and one of the highest elevation cities in the world (2,820m). Its location on the equator provides unique climatic conditions: comfortable temperatures year-round, a lot of rain and a consistent sunrise and sunset time. Ecuador is also the country with the most plant species per square meter in the world. The building is made up of concrete boxes that are stacked 33 floors tall. Each box is rotated to provide the best possible views and create outdoor terraces for each apartment. At the base of the building, a cascading series of stepping terraces creates an open public plaza activated by retail spaces that will allow people to rest in the shade or access the building lobbies. At the roof level, stepping terraces with an integrated lap pool offer residents a place to relax overlooking the city. Each floor features through-units – apartments that have terraces on both the north and south facades – which not only allows for views across the entire city, but also offers the opportunity for cross ventilation and a sense of openness. We are letting La Carolina Park climb up and into the building by planting native trees and plants on the terraces: the closer to the park, the taller the trees. Each terrace will have a different species of tree. A hollow wall underneath each balcony has enough space to hold the roots of each tree. The planters become a concrete sculpture inside the apartments, which is the root zone of the tree for the apartment above. The entire façade of the project becomes a vertical display of the biodiversity of Quito. The building acts like an urban tree farm: once the vegetation planted on the terraces of the building outgrows their planters (after approximately 5 years), they can be replanted in parks all over the city. In this way the building becomes part of a green cycle – from park to building back to park. The building aims to compress the unique experience of Quito into a single building to create a vertical community: La Carolina Park climbing all the way up to the penthouse.
「IQON Residences」BIG 公式サイト
https://big.dk/projects/iqon-residences-3687









