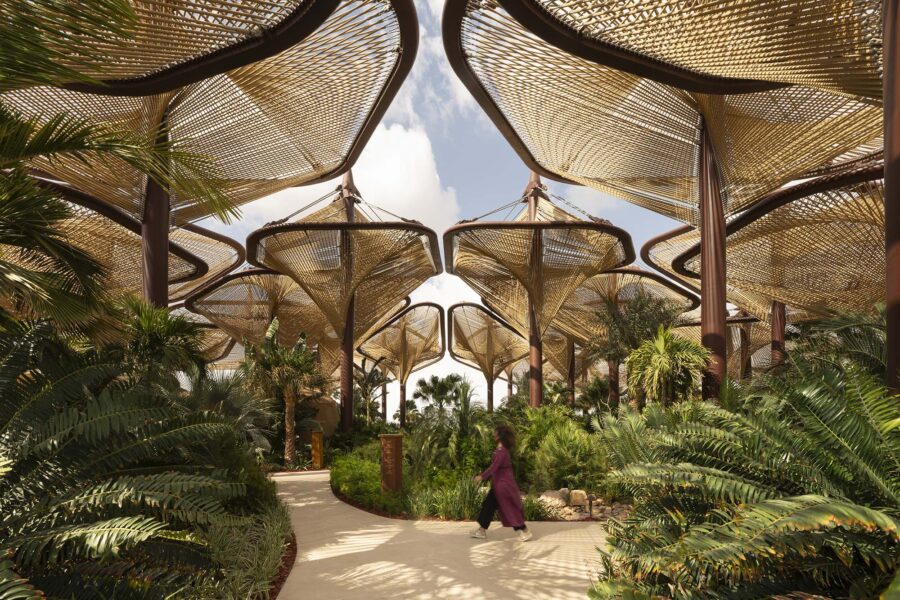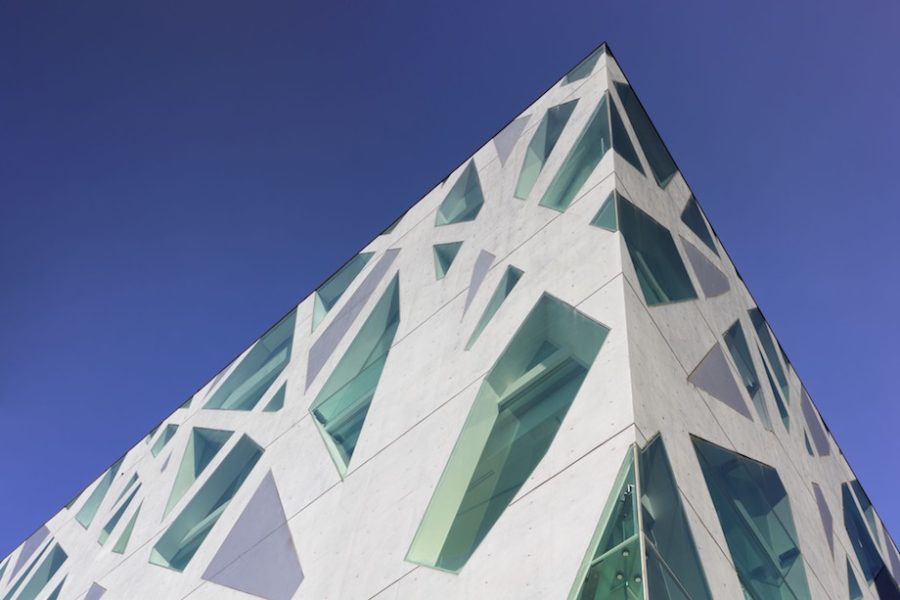![[大阪・関西万博]トイレや休憩所などを紹介_サテライトスタジオ(西)](https://magazine-asset.tecture.jp/wpcms/wp-content/uploads/2025/08/01110918/satellitewest_127-min-900x675.jpg)
CULTURE


©︎ LIN Yongchen

©︎ LIN Yongchen
〈Horizon Library〉は、中国の安徽省(あんきしょう)合肥市(ごうひし)に建つ、三方に面する草原のパノラマを眺めることのできる、ホテルに隣接した図書空間です。
リーディングルームである2階は、片持ち梁となっている3面が草原に向けて突き出しつつ、垂直動線を有する中央のコアから本棚が樹木のように広がり、周囲の景色へと意識を向けるように促します。
中国の廈門市(あもいし)を拠点に活動する建築・都市デザインスタジオ Protoscapesが設計しました。
(以下、Protoscapesから提供されたプレスキットのテキストの抄訳)

©︎ LIN Yongchen

©︎ LIN Yongchen
中国、安徽省合肥市の都市の喧騒から離れた大圩鎮の村に建つ〈Horizon Library〉は、大草原に囲まれた、自然、物語、想像力を求める読書家のための牧歌的な隠れ家である。この建築は、フォルム、素材、空間を通して開放的なコンセプトを体現し、都市生活の忙しさから解放される本物の休息をつくり出している。
ランドスケープの上に浮かぶ瞑想的な空間として設計された図書館は、大樹のような本棚の下にゲストを集め、時間と空間の認識を広げ、大草原の無限の地平線に向かって想像力を膨らませる。

©︎ LIN Yongchen
地域活性化の一環としての図書館
〈Horizon Library〉もその一部である大圩鎮活性化マスタープランの第1段階では、近隣の2つの村の改修に重点が置かれていたが、第2段階ではその中間に位置する大草原を、自然、アート、パフォーマンスに特化した文化的な拠点に変えることを目指している。
マスタープランの南東隅に位置するこの敷地は、絵のように美しい田園風景に三方を囲まれながら、一方はホテル群と接している。このプロジェクトは、かつて農家が建っていた敷地を、大草原の広々とした美しさをとらえた静かな読書の聖地として生まれ変わらせた。

©︎ LIN Yongchen

©︎ LIN Yongchen
建築を風景に向けて開放するため、図書館の床は田園風景に沿って縦に積み重ねられ、地平線を心から受け入れるような、歓迎的で開放的な姿勢で広がっている。
岩から削り出したモノリスのようなボリュームと浮遊するプリズムのようなボリュームという、建築を構成する2つの異なる要素は、大地の広がりと空の広がりをとらえるフレームとしての役割を担っている。

Design Process ©︎ Protoscapes

©︎ LIN Yongchen
モノリスの下には、1階のロビーカフェとその他のサポートスペースがある。大草原に向かう眺望回廊がその塊を貫き、周囲の草原の牧歌的な魅力を内側に引き込んでいる。ゲストは、垂直動線であるコアを介して、上部のプリズムのようなボリュームへと昇っていく。
敷地に対する建物のフットプリントを最小限に抑えたコアの配置は、建物の周囲を図書館の目玉であるリーディングルームに開放している。

©︎ LIN Yongchen
3方に突き出しパノラマの景色を提供するリーディングルーム
リーディングルームの床板は片持ち式となっており、3辺が外側に4m突き出し、まるで地形の上に浮いているかのようなパノラマをつくり出している。柱のないこの空間では、大樹を思わせるオークの本棚が、建物のコアをぐるりと取り囲むように天井に向かって伸びている。ライトアップされた樹冠の枝は、幅2.2mの二重ガラスのカーテンウォールとリズミカルに対をなし、個々の読書スペースを効果的に区切っている。

©︎ LIN Yongchen

©︎ LIN Yongchen
本棚は、機能性を損なうことなくインテリアの美的一貫性を維持しながら、機械的な換気システムと照明システムをシームレスに統合している。その中心に位置する中央通路は周囲の空間をつなぎ、プライベートなイベントのための集いの空間を形成している。
その上に設けられた鏡面仕上げのステンレスパネルが天井を越えて本棚を広げ、無限の垂直空間をつくり出している。

©︎ LIN Yongchen

©︎ LIN Yongchen
〈Horizon Library〉は、単なる本の保管庫ではなく大草原における文化の道標として、大圩鎮とその他の地域の文化的側面を組み合わせ、活性化する。
観光客の足と地元住民の生活の交差点に位置するこの図書館は、観光客がゆっくりと周囲の広大な風景を楽しむことができるパノラマ・リビングルームとしての役割を果たすだけでなく、地元住民の学習拠点としても機能し、農村地域の教育格差を縮小する可能性も秘めている。
この動線の合流は、図書館が本来もつ共同体の結び目としての役割を反映し、自然の静けさと共同体の賑わいの間の対話を育んでいる。

©︎ LIN Yongchen

©︎ LIN Yongchen

©︎ LIN Yongchen

Site Plan ©︎ Protoscapes

Plan ©︎ Protoscapes

Section Perspective and Details ©︎ Protoscapes
以下、Protoscapesのリリース(英文)です。
General Information
Project Name: The Horizon Library
Completion Year: 2023
Gross Built Area: 756m²
Design Firm: Protoscapes
Company Website: http://www.protoscapes.com/
Firm Location: Unit 903, Qixing Building, No.178 Qixing West Road, Siming District, Xiamen, China
Lead Architects: HUANG Jinhui
Project location: Motan Village, Dawei Town, Hefei City, Anhui Province, ChinaAdditional Credits
Clients: Hefei Baohu District Rural Revitalization Investment Co., Ltd.
Construction: Anhui Xintong Construction Group Ltd.
Lead Designer: HUANG Jinhui
Design Team: HUANG Jinhui, CHAN Pakkin, QIU Bin, LIN Zhaoli, LIN MiaotingCategories
Cultural Architecture – LIBRARYMaterial\Branding
Aluminium Soffit: JINWAN Aluminium
Terrazzo: GUIYI Terrazzo
Polished Steel Panel: Tongming SteelworksPhoto credits: LIN YongchenProject DescriptionNestled away from the bustling metropolis of Hefei, Anhui Province, the Horizon Library stands as an idyllic retreat for readers seeking solace in nature, storytelling, and imagination amongst the prairies of Dawei Village. The architecture embodies the concept of openness through its form, materiality, and ambiance, crafting an authentic respite from the busyness of urban life. Conceived as a contemplative living room that hovers above the landscape, the library gathers its guests beneath its grand tree bookshelf to expand their perception of time and space, encouraging their imagination to wander towards the limitless horizon of the prairies.Whereas the first phase of the Dawei Revitalization Masterplan focused on refurbishing the two neighboring villages, the second phase aims to transform the prairies in between into a cultural nexus dedicated to nature, art, and performance. Situated in the southeast corner of the masterplan, the site shares an edge with the enclosed hotel cluster, while surrounded on three sides by the picturesque countryside. Replacing a former farmhouse, the project re-envisions the site as a tranquil reading sanctuary that captures the expansive beauty of the prairies.To open up the architecture towards the landscape, the library floors are longitudinally stacked along the fields, and splayed in a welcoming, open stance, embracing the horizon wholeheartedly. Two architecturally distinct volumes — a grounded, carved monolith and a hovering, transparent prism — stand as calibrated viewing frames to capture the breadth of the land and the expanse of the sky.Below, the monolith houses the lobby café and other support spaces on the ground floor. A view corridor towards the prairies carves through the solid, drawing the pastoral charm of the surrounding fields inside. Visitors ascend to the prismatic volume above through the supporting core columns that house vertical circulation systems and essential service shafts. Minimizing the structure’s footprint on the landscape, this clustered core arrangement effectively liberates the building’s perimeter, dedicating it to the library’s centerpiece: the Reading Room.Projecting 4 meters outward on three sides, the Reading Room’s cantilevered floorplate creates a panoramic veranda that seemingly levitates above the terrain. Within this column-free space, an expansive oak bookshelf winds its way around the building core and ascends towards the ceiling, reminiscent of an ancient tree, providing a haven for readers with distant views of the vista beyond. Each illuminated branch of the tree crown rhythmically pairs with a 2.2-meter-wide, double-glazed curtain wall unit, effectively outlining the spatial division for individual reading alcoves. The bookshelf seamlessly integrates the mechanical ventilation and lighting systems into its poché spaces, while maintaining the interior’s aesthetic coherence without compromising functionality. At its heart, a central aisle connects the perimeter alcoves to form a deep gathering space for intimate events. Above, mirror-finished stainless steel panels extend the bookshelves beyond the nominal ceiling, creating an illusion of infinite vertical space.More than a repository of books, the Horizon Library stands as a cultural beacon on the Anhui prairies, poised to invigorate the cultural tapestry of the Dawei Village community and beyond. Positioned at the crossroads of tourist footfall and local life, it not only serves as a panoramic living room where visitors can slow down and revel in the expanse of the surrounding landscape, but also as a learning hub for local villagers, potentially narrowing the educational divide in the rural area. This confluence of pathways reflects the library’s intrinsic role as a communal nexus, fostering a dialogue between the tranquility of nature and the buzz of communal gathering.
Protoscapes 公式サイト








