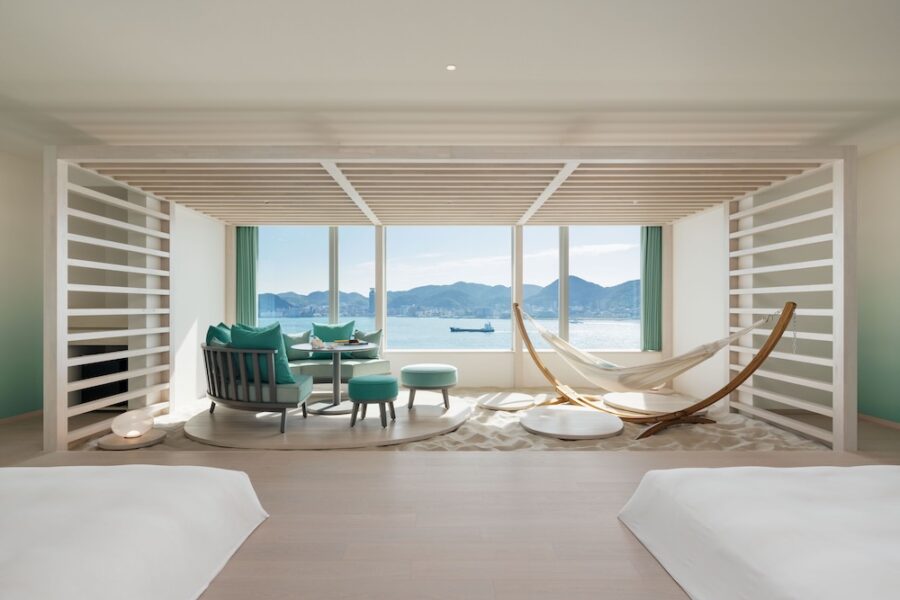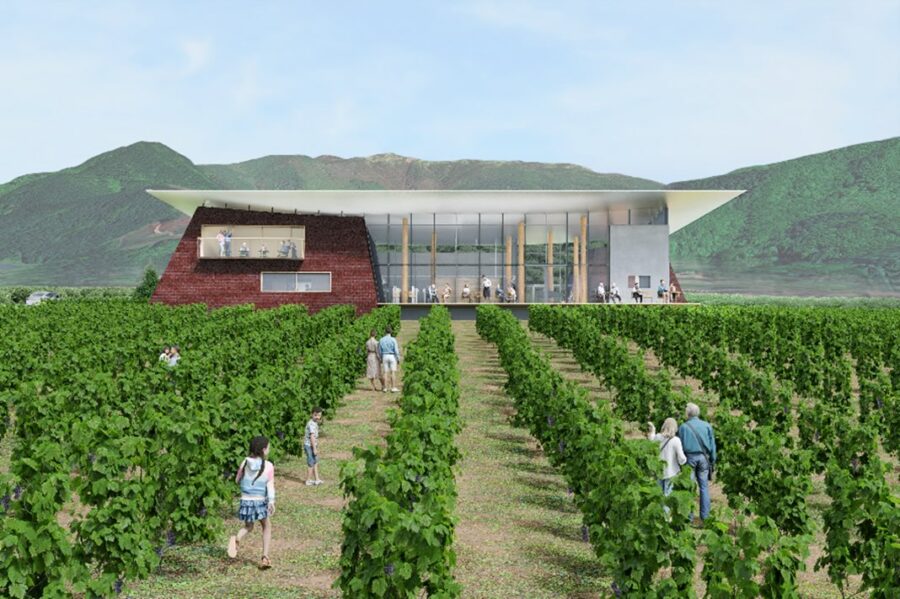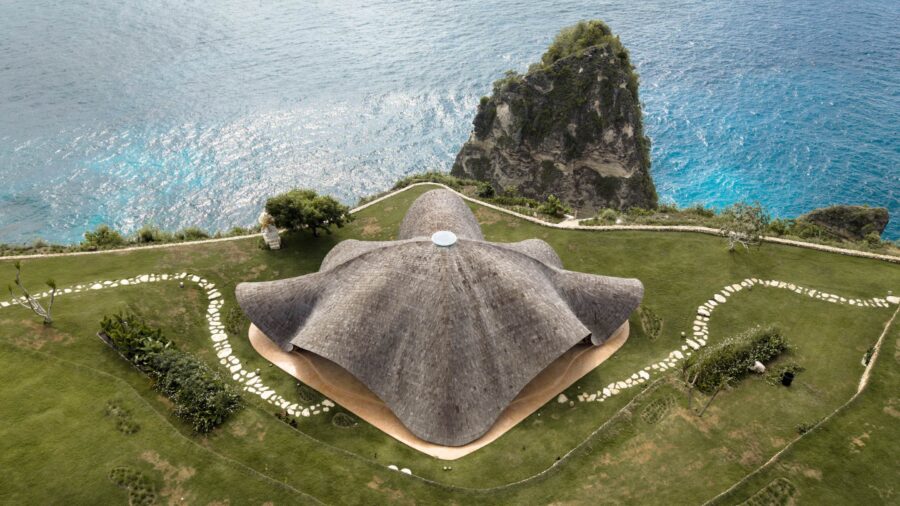
CULTURE

中国・無錫市(むしゃくし)の渤公島生態公園に建てられた〈エメラルド・スクリーン・パーゴラ(Emerald Screen Pergola)〉は、丸鋼とスチールメッシュでつくられた白い羽のようなユニットを用いて、1.2kmにわたりさまざまな組み合わせ方で構成された回廊です。
この回廊と公園のエントランスとして、同じくスチールメッシュのユニットで構成されたパビリオンが建っています。現在は白い半透明な建造物として現れ、つたが回廊を登ることで緑のトンネルとなっていき、バラや藤などが絡みついていくことで花が咲き乱れるという、植物の成長に応じて段階的に変化していきます。
上海を拠点に活動する建築事務所ウートピア・ラボ(Wutopia Lab)が設計しました。
(以下、Wutopia Labから提供されたプレスキットのテキストの抄訳)

© CreatAR Images

© CreatAR Images
スチールメッシュの羽が構成する、公園を舞う龍のような〈エメラルド・スクリーン・パーゴラ〉
2024年3月、中国の渤公島生態公園にウートピア・ラボが設計した、さまよう龍のような〈エメラルド・スクリーン・パーゴラ〉が公開された。
〈エメラルド・スクリーン・パーゴラ〉は、中国の古典庭園における重要な建築的特徴を踏襲している。
古典庭園では、竹や木でつくられた屋根のない回廊や東屋、壁を形成し、その壁や屋根を覆うようにつた植物を植えることで、自然を取り入れた視覚的なフォーカルポイントや空間的な区切りをつくり出し、また花にまつわる文化的な活動が行われることで、中国の伝統建築における重要な文化的シンボルとなっている。

清乾隆·清院本汉宫春晓图 the reign of Qianlong in Qing dynasty · Spring Dawn at a Han Palace © 孙祜、周鲲、丁观鹏

Before renovation © Wutopia Lab
島にはもともと、藤とバラで覆われた長さ1.2kmのスチール製のパーゴラがあったが、時が経つにつれて老朽化し危険な状態となっていたため、再建が必要となった。
ウートピア・ラボは、羽のような葉を原型として、1.2kmの間にさまざまな組み合わせの壁と屋根の構造をつくり出した。これらの構造は、開いたり、閉じたり、独立したり、重なったり、さらには消えたりして、以前は単調であった回廊のデザインを再定義した。
豊かで生き生きとした光の相互作用は、龍の舞を連想させることから「さまよう龍のような〈エメラルド・スクリーン・パーゴラ〉」と名付けられた。

© CreatAR Images

© CreatAR Images

© CreatAR Images

© CreatAR Images
回廊の骨組みに丸鋼を使用し、白く塗装された、植物が登れるスチールメッシュで覆われている。植物が登る前であると、美しい景色の中に霧のようなビジュアルが生まれる。
回廊と公園のエントランスとして、フラワー・パビリオンをデザインした。回廊と同様に、白い羽のようなスチールメッシュのユニットを何層にも重ねて使い、中央に屋根のない構造体をつくり出した。

© CreatAR Images

© CreatAR Images

© CreatAR Images
植物の成長により、時とともに変化するパーゴラとパビリオン
第1段階である現在は、白く透明なパーゴラとパビリオンを見ることができる。第2段階では、植物が回廊を登り、緑の構造物に変身する。第3段階では花が咲き、アイビー、ジャスミン、バラ、ハニーサックル、そして藤の花が次々と咲き乱れる。
こうしてさまよう龍のような建造物に命が吹き込まれ、今にも飛び立とうとしているかのように自然の中に躍り出る。
〈エメラルド・スクリーン・パーゴラ〉は、現代的な素材や形態を用いることで伝統を現代化するというウートピア・ラボのコミットメントを表している。

© CreatAR Images

© CreatAR Images

© CreatAR Images

© CreatAR Images

© CreatAR Images

© CreatAR Images

© CreatAR Images

© CreatAR Images

© CreatAR Images

© CreatAR Images

© CreatAR Images

© CreatAR Images

© CreatAR Images

© CreatAR Images

Site Plan © Wutopia Lab

West Elevation © Wutopia Lab

North Elevation © Wutopia Lab

Section © Wutopia Lab
以下、Wutopia Labのリリース(英文)です。
A wandering dragon-like Emerald Screen Pergola
Here the frailest leaves of me yet my strongest lasting.
Walt WhitmanIn March 2024, Wutopia Lab’s wandering dragon-like Emerald Screen Pergola was officially unveiled at Bogong Island Ecology Park in Wuxi, China.
The Emerald Screen Pergola is an important architectural feature in classical Chinese gardens. It is typically constructed from bamboo or wood, forming roofless corridors, pavilions, and walls. Climbing plants are then grown to eventually cover the walls and roofs. This design not only creates a visual focus that integrates nature with space but also fosters a series of cultural activities related to flowers, making it a significant cultural symbol preserved in traditional Chinese paintings. However, as a temporary structure, apart from the flower trellises, most other parts have disappeared from the remains of classical gardens.
Bogong Island originally had a 1.2-kilometer-long steel trellis covered with wisteria and roses. Over time, it fell into disrepair and became unsafe, necessitating a reconstruction. Wutopia Lab used the feather-like shape of leaves as a prototype to create various combinations of wall and roof structures along the 1.2-kilometer stretch. These structures open, close, stand alone, overlap, and even disappear, redefining the previously monotonous design of the trellis corridor. The rich and vibrant interplay of light evokes the image of a Dragon Dance, hence the name “A wandering dragon-like Emerald Screen Pergola”.
The corridor’s structure uses round steel as its framework, and is covered with steel meshes that have been painted white for plants to climb. Before the plants climb up, it creates a mist-like visual amidst the beautiful scenery.
I decided to design a flower pavilion to serve as both the entrance to the corridor and the park. Similarly, I used the white feather-like steel meshes by stacking them layer by layer to create a central, roofless structure. This would be my semi-transparent Pantheon. Its completion will also mark the grand reopening of Bogong Island Ecology Park.
The current phase, featuring the white transparent Emerald Screen Pergola and the flower pavilion, marks the first stage. The second stage will see plants climbing the corridor to transform it into a green structure. In the third stage, flowers will bloom, with various colors of ivy, jasmine, roses, honeysuckle, roses, and retained wisteria blossoming in succession. Thus, this vibrant wandering dragon-like structure will come to life, seemingly ready to take flight in its natural surroundings. This represents Wutopia Lab’s commitment to innovatively modernizing traditional designs using contemporary materials and forms.
This is the grass that grows wherever the land is and the water is…
Walt WhitmanProject Information
Project Name: Emerald Screen Pergola
Design Firm: Wutopia Lab
Chief Architect: YU Ting
Project Architect: MU Zhilin
Design Team: FANG Xiaobin, AN Yingjie
Construction Drawing Design Team: CAI Zhongming, SHI Wei
Plant Design Team: SHAO Jie, LI Feiran, ZHANG Licheng
Client: Wuxi Cultural Tourism Development Group Co., Ltd
Construction Drawing Design Firm: Wuxi Culture and Tourism Construction Development Co., Ltd
Construction Firm: Wuxi Taihu Mingzhu Ecological Restoration Co., Ltd
LTDChief Planner of W’ECO Design Festival: HOU Zhengguang, SUN Qun, XU Yun
W’ECO Design Festival Planning Firm: Beijing Keyi Cultural & Creative Enterprise Management Co., Ltd
Lighting Consultant: Chloe ZHANG
Photography: CreatAR lmages
Featured Models: DAI Ruoyu, FANG XiaobinProject Location: Bogong Island, Wuxi, China
Project Year: August,2023 – January,2024
Building Area: 925 m²
Materials: Steel, Net, Climbing Plants
Video: https://youtu.be/6bu0YpoVt_4
Wutopia Lab 公式サイト
https://www.wutopialab.com









