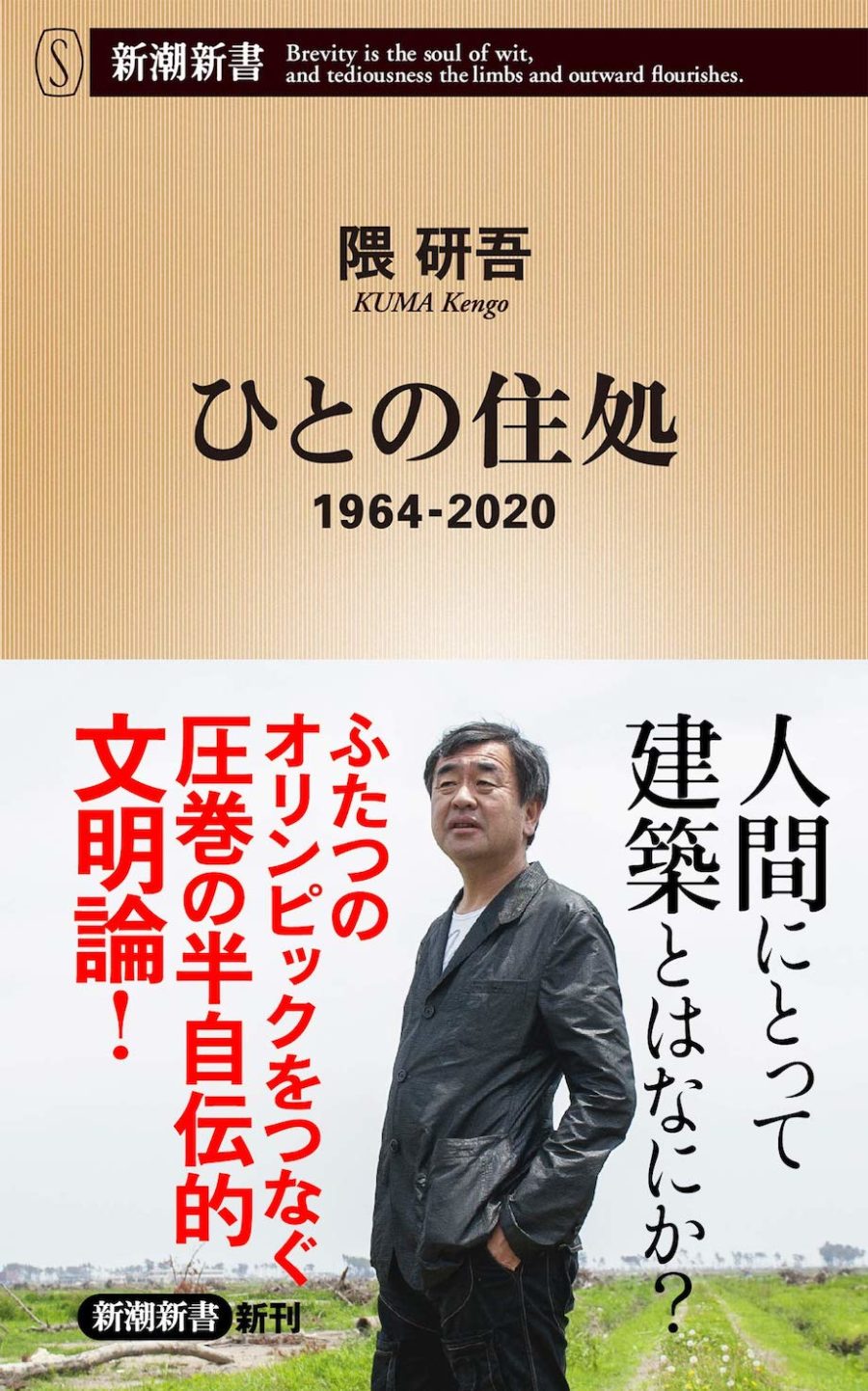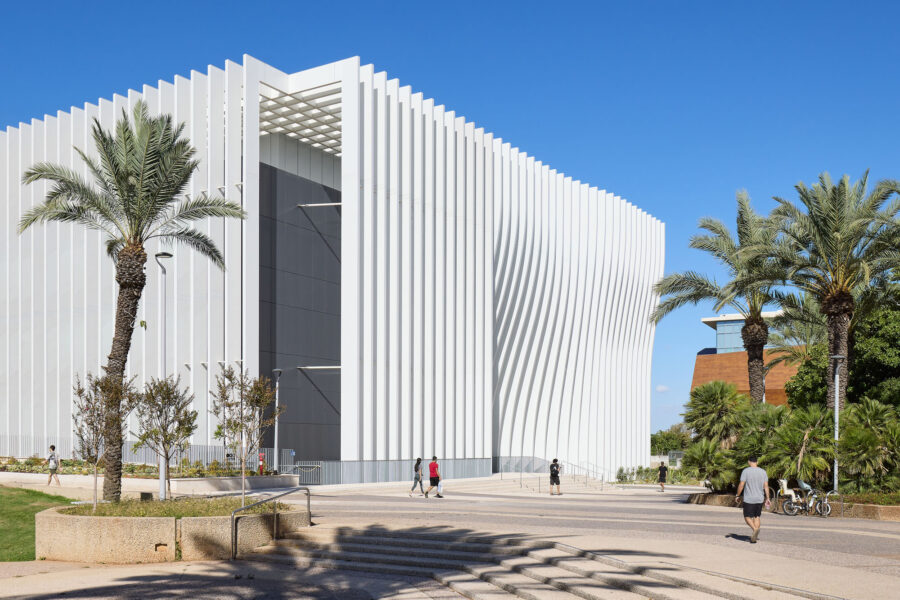
CULTURE


© Nigel Young / Foster + Partners
サンフランシスコのランドマークの1つである〈トランスアメリカ・ピラミッドセンター(Transamerica Pyramid Center)〉の改修工事が完了しました。
天井の上に隠れていたオリジナルの斜めの構造を建物の外観にマッチするよう仕上げることで、内部と外部のシームレスな移行を実現しています。
1972年に完成以来、最大の改修工事であり、ピラミッド状の超高層ビルだけでなく基部に広がる都市公園も含めた区画全体を再構築した、ノーマン・フォスター(Norman Foster)率いるイギリスの建築設計事務所フォスター アンド パートナーズ(Foster+Partners)によるプロジェクトです。
(以下、Foster+Partnersから提供されたプレスキットのテキストの抄訳)

© Nigel Young / Foster + Partners
サンフランシスコのスカイラインを象徴する〈トランスアメリカ・ピラミッドセンター〉
フォスター アンド パートナーズは、サンフランシスコに建つ〈トランスアメリカ・ピラミッドセンター〉の50年の歴史の中で最大の改修工事を完了した。
この計画によりサンフランシスコで最も有名なランドマークの1つであるタワーに新たな命が吹き込まれ、基部にある歴史的なトランスアメリカ・レッドウッドパークが活性化された。このプロジェクトは、高級不動産開発および投資会社であるSHVO社からの依頼によるものである。

© Nigel Young / Foster + Partners
フォスター・アンド・パートナーズの創設者兼会長であるノーマン・フォスターは次のように語る。
「〈トランスアメリカ・ピラミッドセンター〉が新たな時代を迎えることを嬉しく思う。私たちの改修は、建物の歴史を尊重しながら、世界クラスの屋内空間と都市と再びつながる屋外公共庭園を創出する。」
SHVO社の会長兼CEOであるマイケル・シュヴォ(Michael Shvo)氏は次のように語る。
「〈トランスアメリカ・ピラミッドセンター〉は常に時代を先取りしてきた。そしてこれからも常に時代を先取りしていくだろう。この歴史的な区画の再開発は、この象徴的なランドマークの新たな章の幕開けとなり、創造性、ビジネス、コミュニティの活気ある拠点であり続けることを確かなものにするだろう。」

© Nigel Young / Foster + Partners
オリジナルの構造を明らかとすることで、内外のシームレスな移行を実現する改修
世界屈指のゲートウェイ都市に位置し、サンフランシスコの野心の象徴である〈トランスアメリカ・ピラミッドセンター〉は、金融街の一区画全体を占めている。
未来的な建築で知られる建築家ウィリアム・ペレイラ(William Pereira)によって設計され、1972年に完成したこの建築は、サンフランシスコのスカイラインを象徴する存在である。

© Nigel Young / Foster + Partners
このタワーのロビーは、建物の力強い構造のリズムを強調するように改装された。
オリジナルの設計図を詳細に調査した結果、天井の上に隠れていた素晴らしい斜めの構造が明らかになった。この構造は建物の外観にマッチするよう仕上げられ、内部と外部のシームレスな移行を実現している。ロビーの高さは竣工当初の通りに復元し、空間に光を届ける高いガラス張りのファサードを設置することで、オフィス入居者や来訪者は、穏やかな自然環境とのつながりを再び得た。

© Nigel Young / Foster + Partners
地域や自然とつながり、快適なワークスペースを提供するオフィスビル
ロビーにはカフェ、花屋、本屋などが揃っているため、地域の雰囲気が反映され、到着した瞬間から落ち着きと安らぎを感じさせてくれる。
オーク材、大理石、テラゾーなどの洗練された素材は、ウィリアム・ペレイラ氏のオリジナルデザインに合わせて厳選された。ロビー空間の後方にはタワーの別館が修復されており、天窓とガラス窓を新しく設置したことで自然光が差し込む空間となり、公園の素晴らしい眺めを楽しむことができる。

© Nigel Young / Foster + Partners

© Nigel Young / Foster + Partners
ロビーとアメニティスペースは、空間の質と快適さに重点を置いた、ワンランク上のホスピタリティスペースとして再設計された。
オフィスへの来訪を促すため、フィットネスセンターとスカイロビーがタワーの中央に配置されており、最先端のジム、サウナ、ヨガスタジオ、そしてパノラマのシティビューを楽しみながら、仕事やリラックスができる上質な空間を提供している。また、タワーの最上階には、オフィス入居者専用のバーがある。

© Nigel Young / Foster + Partners

© Nigel Young / Foster + Partners
公園や別館、展示に至るまでフォスター アンド パートナーズが手がけたプロジェクト
トランスアメリカ・レッドウッドパークは、1974年にサンタクルスバレーから移植された約50本の成熟したセコイアの木々からなり、現在では樹高が100フィート(約30.5m)を超えている。この公園もアップグレードされ、敷地周囲には新たな景観が追加された。
季節ごとの彩りを添える小道には、東のレッドバッドの木々が並び、厳選したカフェ、ショップ、レストランが並ぶ〈トランスアメリカ・ピラミッドセンター〉の基部へと続いている。
このプロジェクトの一環として〈ツー・トランスアメリカ(Two Transamerica)〉のロビーも改装されており、最近追加された部分を取り除いてオリジナルの構造を表現し、公園とのつながりを強化した。

© Nigel Young / Foster + Partners
〈トランスアメリカ・ピラミッドセンター〉の再オープンは、芸術と科学における革新と創造性を称える新しいパブリック・エキシビション・シリーズ「Pyramid Arts」の開始も記念している。
最初の展示は、いずれもノーマン・フォスターのキュレーションによるものであり、2024年9月12日から2025年1月28日まで一般公開されている。

© Nigel Young / Foster + Partners
「The Vertical City」は、慣習に挑戦するフォスター アンド パートナーズのタワーの設計の歴史をたどるものであり、「Les Lalanne at Transamerica Redwood Park」は、フランスの象徴的なアーティスト、クロード・アンド・フランソワ=グザヴィエ・ラランヌ(Claude and François-Xavier Lalanne)の作品を称える屋外展示となっている。
また、L’Observatoire Internationalによる内外の包括的な新しい照明デザインの一環として、新たに設置された1,300フィート(約396m)以上のLED照明により、ピラミッドの尖塔がはじめて点灯された。

© Nigel Young / Foster + Partners
サンフランシスコ市長であるロンドン・ブリード(London Breed)氏は次のように語る。
「〈トランスアメリカ・ピラミッドセンター〉は単なる建物ではない。再建と改革に尽力する都市としての私たちの物語の一部であり、サンフランシスコの精神の象徴である。」
「今回の改修工事は、象徴的な建築を世代を超えてランドマークとして存続させるだけでなく、ビジネスに最適な活気のある拠点をつくり出し、誰もが楽しめる活気のある公共スペースを育成することにもつながるものである。」
「マイケル・シュヴォ氏、ノーマン・フォスター氏、そしてサンフランシスコの遺産を築き、より良い未来の構築に貢献していただいているすべてのパートナーの方々に感謝している。」

© Nigel Young / Foster + Partners
以下、Foster+Partnersのリリース(英文)です。
Foster + Partners completes restoration of iconic Transamerica Pyramid Center
Foster + Partners has completed the restoration of the Transamerica Pyramid Center in San Francisco. The biggest renovation in the building’s 50-year history, the project gives a new lease of life to one of the city’s most recognizable landmark towers and revitalizes the historic Transamerica Redwood Park at its base. The practice was appointed by SHVO, the luxury real estate development and investment firm.
Norman Foster, Founder and Executive Chairman, Foster + Partners, said: “We are delighted to see Transamerica Pyramid Center entering a new era. Our transformation honors the building’s history while creating interior spaces that are world class and outdoor public gardens that reconnect with the city.”
Michael Shvo, Chairman & CEO of SHVO, said: “The Transamerica Pyramid has always been ahead of its time, and now it always will be. The remastering of this historic block will mark a new chapter for this iconic landmark, ensuring it remains a vibrant hub for creativity, business, and community.”
Located in one of the world’s premier gateway cities, and a symbol of San Francisco’s ambition, the Transamerica Pyramid Center encompasses an entire city block in the Financial District. Designed by the celebrated futurist architect William Pereira and completed in 1972, it is emblematic of the city skyline.
The tower’s lobby has been redesigned to emphasize the building’s powerful structural rhythm. A forensic study of the original building blueprints showed a spectacular diagonal structure, which was hidden above the ceiling. This structure has been revealed and clad to match the building’s exterior, creating a seamless transition between inside and outside. The full height of the lobby is restored, with a soaring glass façade that brings light deep into the space and reconnects office tenants and visitors with their serene natural surroundings.
Complete with a café, florist and bookshop, the lobby reflects the spirt of the local neighbourhood, and provides a sense of calm and wellbeing from the moment of arrival. The refined material palette of oak, marble and terrazzo was selected to align with Pereira’s original design. At the rear of the lobby space, the tower’s Annex has been restored – with new skylights and glazing – to fill the space with natural light and provide spectacular views of the park.
The lobby and amenity levels are reimagined as elevated hospitality spaces, with an emphasis on quality and comfort. Incentivizing the return to the office, a fitness centre and sky lobby are located at the middle of the tower – offering a state-of-the-art gym, sauna and yoga studios, as well as high-quality spaces for work and relaxation with panoramic city views. The tower is topped by an exclusive bar for office tenants.
Transamerica Redwood Park – which consists of nearly 50 mature redwood trees transplanted from the Santa Cruz Valley to the site in 1974 and now over 100 feet tall – has also been upgraded and additional landscape activates the site perimeter. Adding seasonal color to the space, Mark Twain Alley – the alleyway from Sansome Street – is lined with eastern red bud trees, leading up to the base of the Transamerica Pyramid featuring curated cafés, shops and restaurants.
The practice has also refurbished Two Transamerica’s lobby space, stripping away more recent additions to express the original structure and enhance connections with the park.
Transamerica Pyramid Center’s reopening is also marked by the launch of Pyramid Arts, a new series of public exhibitions celebrating innovation and creativity across the arts and sciences. The first installations, both curated by Norman Foster, will be on view to the public from September 12, 2024 – January 28, 2025: ‘The Vertical City,’ a design history of Foster + Partners’ towers that challenge convention, and Les Lalanne at Transamerica Redwood Park, an outdoor exhibition honoring the work of iconic French artists Claude and François-Xavier Lalanne.
The Pyramid’s famous spire will also be re-lit for the first time with over 1,300 feet of newly installed LED lights, as part of a comprehensive new lighting design of both the interior and exterior by the L’Observatoire International.
London Breed, Mayor of San Francisco added: “The Transamerica Pyramid is more than just a building, it’s part of our story as a City committed to rebuilding and reinventing itself, and a symbol of San Francisco’s spirit. This renovation not only cements an iconic building to continue as a landmark site for generations to come, but it also is creating a thriving hub for businesses and fostering a vibrant public space for everyone to enjoy. I want to thank Michael Shvo, Lord Norman Foster and all of our partners who are shaping San Francisco’s legacy and helping build a better future.”
「Transamerica Pyramid Center」Foster+Partners 公式サイト
https://www.fosterandpartners.com/news/foster-plus-partners-completes-restoration-of-iconic-transamerica-pyramid-center

![[大阪・関西万博]トイレや休憩所などを紹介_サテライトスタジオ(西)](https://magazine-asset.tecture.jp/wpcms/wp-content/uploads/2025/08/01110918/satellitewest_127-min-900x675.jpg)




![[大阪・関西万博]トイレや休憩所などを紹介_休憩所3](https://magazine-asset.tecture.jp/wpcms/wp-content/uploads/2025/07/03115652/20250402_170-900x623.jpg)


