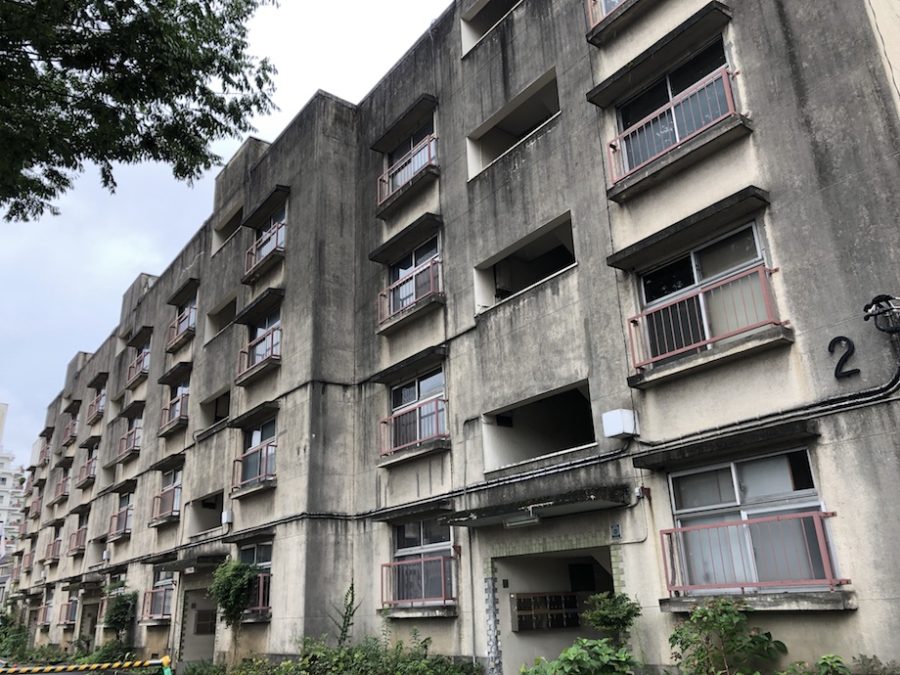
CULTURE

Appleのイノベーションを体現する〈Apple Park〉
フォスター アンド パートナーズが設計した ランドスケープと建築が融合し創造性を刺激するアメリカ・カリフォルニア州のキャンパス

© Nigel Young / Foster+Partners
アメリカ・カリフォルニア州クパチーノにある〈Apple Park〉は、Appleの革新的な精神を象徴する、ランドスケープと建築が一体化したキャンパスです。
特徴的な巨大なリング状の建築「リング・ビルディング」は、共同作業や集中作業のための空間であり、高さを抑えることで周囲の木々に溶け込みつつ、曲面ガラス張りのファサードを通して公園の眺めと新鮮な空気を取り込んでいます。
ノーマン・フォスター(Norman Foster)率いるイギリスの建築設計事務所フォスター アンド パートナーズ(Foster+Partners)が設計しました。
(以下、Foster+Partnersから提供されたプレスキットのテキストの抄訳)

© Nigel Young / Foster+Partners
ランドスケープと建築が融合する、Appleの革新性を体現するキャンパス
〈Apple Park〉は人を中心に考え、創造性、革新性、そして健康を育む理想的な職場環境を実現している。また、自然に開かれ、自然とつながり、素晴らしいコラボレーションの成果であるこのキャンパスは、カリフォルニアの精神を体現している。
リング・ビルディング、スティーブ・ジョブズ・シアター、フィットネス&ウェルネスセンター、ビジターセンター、南駐車場は、すべて流れるような公園に囲まれており、建物は社交、運動、仕事のための場所としてさらに魅力的なものとなっており、ランドスケープと建物はシームレスに融合している。

© Nigel Young / Foster+Partners
フレキシブルかつ先進的なこの建築物は、高い木々の合間にひっそりと佇み、太陽のエネルギーを吸収し、ガラス張りのファサードを通して公園からの爽快な眺めと新鮮な空気を取り込んでいる。
Appleのあらゆる取り組みからインスピレーションを得たこの建築物は、環境だけでなく、企業と従業員にも深い配慮をもって設計されている。このキャンパスは100%再生可能エネルギーで稼働しており、北米最大のLEEDプラチナ認定ビルディングとなる見込みである。

© Nigel Young / Foster+Partners
71ヘクタール(175エーカー)の敷地は以前はほとんどが舗装されていたが、現在では緑地が20%から80%に増加し、6km(4マイル)を超えるジョギングや散歩用のトレイルが整備されている。
敷地内には、在来種のオークや果樹園、草地、スポーツフィールド、テラス、人里離れた池など、9,000本を超える樹木が植えられている。

© Nigel Young / Foster+Partners
自然に向けて開放する、巨大なガラス張りのリング・ビルディング
リング・ビルディングのシンプルな外観は、膨大な専門知識と革新性を秘めている。
その主な要素は、共同作業のためのポッドスペース、集中作業のための個室、そして、これまでに建設されたものの中で最大級の曲面ガラスを使用した広々としたガラス張りの通路で、周囲の景観と途切れることなくつながっている。

© Steve Proehl
世界でも最も先進的なプレキャストコンクリート構造の1つであるリングの床は、最大15m(48フィート)に及ぶ4,000枚以上のスラブで構成されている。
これらの構造要素はボイドスラブと呼ばれ、構造と天井を構成し、輻射冷暖房を組み込み、空気の戻り口を提供している。

Steve Jobs Theater © Nigel Young / Foster+Partners

Steve Jobs Theater © Nigel Young / Foster+Partners
8つの主要な軸線上のポイントでは、天井までの高さがあるアトリウムが光あふれるエントランス・コモンズ(共有スペース)をつくり出している。この共有スペースは、公園と内部の庭園スペースを結びつける社交の場である。
このリズムを破るように、リングの北東の軸線全体を占めるのが、キャンパスタウン・スクエアに位置するレストランであり、4階建ての高さのダイニングホールと屋外テラスが交流を促す。最も印象的なのは、レストランの北東のファサードが静かにスライドして開くことである。床下のレール上を静かにスライドする高さ15m、幅55mの巨大なガラス製ドアは、この種のドアとしては世界最大であり、建物全体に広がる景観の感覚を高めている。

Steve Jobs Theater © Nigel Young / Foster+Partners

Steve Jobs Theater © Nigel Young / Foster+Partners
〈Apple Park〉での体験には、他の建物も欠かせない要素となっている。〈Apple Park〉の景観に溶け込んだパビリオンであるフィットネス&ウェルネスセンターは、南側から近づくと1階建ての軽量な建物が2棟並んでいるように見える。
広範囲にわたってガラスが使用されているため、光あふれるエクササイズルームやトリートメントルームが公園の景観に開かれている。2つのボリュームの間には、オリーブの木陰のパティオを囲むように、ヘルシーなドリンクや軽食を提供するジュースバーがある。

Steve Jobs Theater © Nigel Young / Foster+Partners

Steve Jobs Theater © Nigel Young / Foster+Partners

Steve Jobs Theater © Nigel Young / Foster+Partners

Visitor Center © Nigel Young / Foster+Partners

Visitor Center © Nigel Young / Foster+Partners

Visitor Center © Nigel Young / Foster+Partners

Visitor Center © Nigel Young / Foster+Partners

Visitor Center © Nigel Young / Foster+Partners

Visitor Center © Nigel Young / Foster+Partners
以下、Foster+Partnersのリリース(英文)です。
Apple Park
Cupertino, California, USA 2017Apple Park places people at its heart, creating an ideal workplace for continued creativity, innovation and wellbeing. The campus is Californian in spirit: open and connected to nature and the product of a remarkable collaboration. Its landscape and buildings form a seamless whole: the Ring Building, Steve Jobs Theater, Fitness & Wellness Center, Visitors’ Center and South Parking are all encompassed by flowing parkland that enhances the buildings as places to socialise, exercise and work. Flexible and forward-looking, the architecture sits low amid tall trees, draws its energy from the sun and brings the invigorating views and fresh air from the park through its glass facades. Inspired by all of Apple’s endeavours, it has been designed with a deep care towards the environment as well as the company and its staff. The campus is powered by 100 per cent renewable energy, and is on track to be the largest LEED Platinum-certified building in North America. The 71-hectare (175-acre) site was previously dominated by impervious surfaces. Today, the green space has been increased from 20 to 80 per cent, with over six kilometres (four miles) of walking and jogging trails. There are now over 9,000 trees on site, including indigenous oaks and orchards, as well as meadows, sports fields, terraces and a secluded pond.
The simple form of the Ring Building conceals immense expertise and innovation. It comprises a few core elements: communal ‘pod’ spaces for collaboration, private office spaces for concentrated work, and broad, glazed perimeter walkways – featuring the largest sheets of curved glass ever constructed – that allow uninterrupted connection to the landscape. One of the most advanced precast concrete structures in the world, over 4,000 slabs, which span up to 15 metres (48 feet), make up the Ring’s floors. Known as ‘void slabs’, these multiuse elements form the structure and exposed ceiling, incorporate radiant heating and cooling and provide air return. At the eight cardinal axis points, full-height atria create light-filled entrance commons: social spaces that connect the park to the garden space within. Breaking this rhythm, the Restaurant – a campus town square – occupies the Ring’s entire north-east axis. Its quadruple-height dining hall and outdoor terraces encourage interaction. Most impressively, the Restaurant’s north-eastern facade can slide quietly away. Huge doors of glass, 15 metres (50 feet) high and 55 metres (180 feet) wide, roll effortlessly on tracks beneath the floor. They are the biggest of their kind ever constructed, and enhance the sense of landscape sweeping through the building.
Several other buildings form an integral part of the experience at Apple Park: The Fitness & Wellness Center is a pavilion retreat in the Apple Park landscape. Approached from the south it appears as a pair of single-storied, lightweight buildings; expansive glazing opens light-filled exercise and treatment rooms onto the parkland. Between its two volumes, a juice bar serves healthy drinks and snacks around a courtyard shaded by olive trees.
「Apple Park」Foster+Partners 公式サイト
https://www.fosterandpartners.com/projects/apple-park



![[大阪・関西万博]主要・共用施設紹介_太陽のつぼみ](https://magazine-asset.tecture.jp/wpcms/wp-content/uploads/2025/09/07221227/ts08_O1A0975-900x602.jpg)
![[大阪・関西万博]海外パビリオン紹介_北欧](https://magazine-asset.tecture.jp/wpcms/wp-content/uploads/2025/05/03111421/r250409_expo_photo_4769-900x600.jpg)




