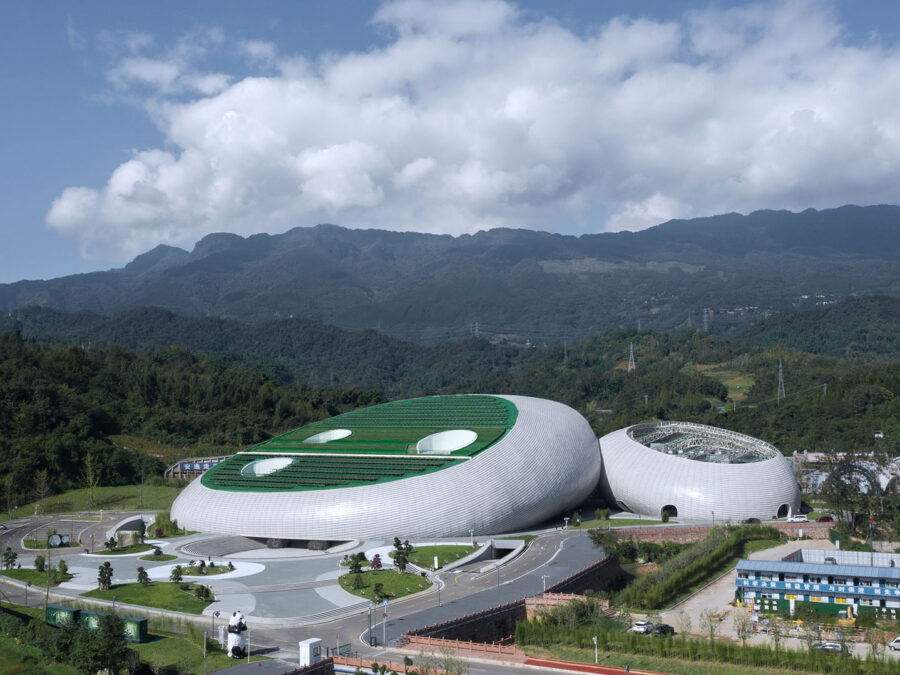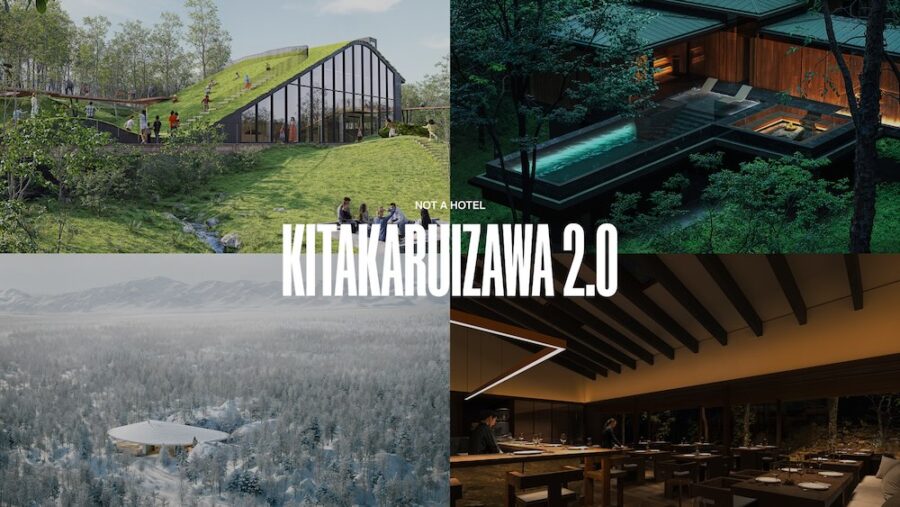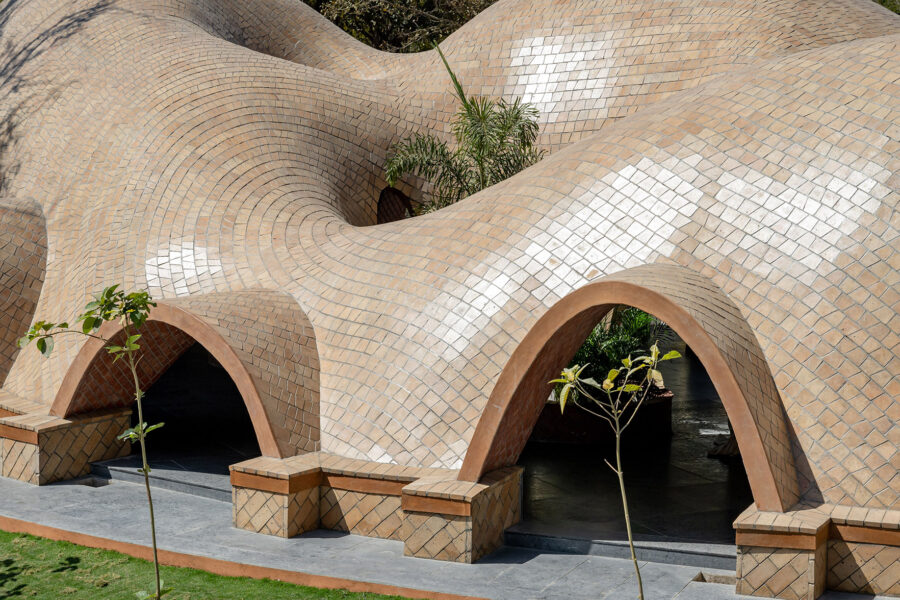
CULTURE


Render by Norviska

Render by ZHA
ザハ・ハディド・アーキテクツ(Zaha Hadid Architects)は、ウズベキスタンのニュー・タシケントに計画している〈アリシェル・ナヴォイ国際学術研究センター(Alisher Navoi International Scientific Research Centre)〉のデザインを発表しました。
有機的なファサードや内装は、地元の窯で焼かれたレンガで構成されており、ウズベキスタンの伝統建築の豊かな幾何学模様を反映した建築となっています。
文学博物館やオーディトリアム、国際研究センター、学校の併設も予定している施設であり、新しい文化地区の中心として計画されています。
(以下、Zaha Hadid Architectsから提供されたプレスキットのテキストの抄訳)

Render by Norviska
文学と音楽の文化を称える、レンガのアーチで構成された研究センター
ザハ・ハディド・アーキテクツは、ウズベキスタンのニュー・タシケントに建設を予定している〈アリシェル・ナヴォイ国際学術研究センター〉の設計者に選ばれたと発表した。
〈アリシェル・ナヴォイ国際学術研究センター〉には、ナヴォイ州立文学博物館と、パフォーマンス、イベント、会議用の400席のオーディトリアムの併設が予定されている。 また、国際研究センターや、ウズベク語、文学、音楽を専門とする200人の学生のための寄宿学校も設計されている。

Render by Norviska
センターのアーチ状のファサードと内装は、タシケントの地元の窯で焼かれたレンガでつくられ、ウズベキスタンの伝統建築の豊かな幾何学模様を反映し、ウズベク文学と音楽の複雑性を称えるものとなる。
パッシブデザインの原則に基づいて設計されたこの建築は、エネルギー消費を最小限に抑えながら、来訪者、スタッフ、学生にとって最適な環境を提供する。

Render by ZHA
ニュー・タシケント(人口増加に対応するためにクロスワークスが設計した25,000ヘクタールのマスタープラン)内の新しい文化地区の中心となる〈アリシェル・ナヴォイ国際学術研究センター〉は、ウズベク文学とシャシュマカム音楽の伝統を称えるものである。
声楽と器楽、旋律とリズム、詩の融合である古典音楽の伝統であるシャシュマカムは、ウズベキスタン文化の重要な一部であり、タシケントはその中心地として知られている。

Render by ZHA
15世紀の詩人、作家、言語学者、政治家であり、その作品がウズベキスタンの文化遺産に多大な影響を与えたアリシェル・ナヴォイ氏にちなんで名付けられた23,000m²の国際研究センターは、文学教育、研究、舞台芸術の間の対話を促すために、さまざまな相互交流スペースを備えた設計となっている。
この地域の伝統的建築の特徴の1つである中庭を取り入れ、自然光と通風を確保しながら、さまざまな屋外の集いの場やプライベートな思索の場を提供する。

Render by ZHA
ウズベキスタンの気候の中に快適な環境を生み出すパッシブデザインの建築
パッシブデザインの原則に基づいて設計された、地中海性の気候の影響を受けるこのセンターは、中央アジアや中東の伝統的建築に見られる風塔からヒントを得て、センターの支柱アーチの幾何学形状と構成は、風を取り込み、建物の内部に冷気を送り込む開口部を備えた中空構造となっている。
このシステムはファンとミストによりサポートされており、最も暑い時期には空気が構造体内を循環する前に冷却される。

Wind Catcher Diagram
風のない天候の場合は、この中空アーチ構造が圧力勾配を生み出し、熱気を上部に排出することで、各アーチの上部にある開口部から暖かい空気が逃げるサーマル・チムニー(熱煙突)現象が発生する。
これらの冷却原理は、昼と夜のサイクルによってさらに強化され、暖かい空気を排出する一方で、冷たい空気を下部に閉じ込める。センターの構造の熱容量の高さと相まって、最小限のエネルギー消費で最適な快適環境を維持することが可能となっている。
中庭と天窓はセンターの中心部に自然光をもたらし、深い屋根の張り出しは夏にはファサードに効果的な日よけを提供するが、冬には建物内に冬の日差しを取り込み、内部を暖める。

Sustainability Section image by Buro-Happold

Sustainability Facade image by Buro Happold
このセンターの中心となるナヴォイ州立文学博物館では、修復ワークショップや3,500冊の歴史的書籍や原稿のコレクションを収蔵する保管庫を含む、研究、アーカイブ、展示の総合的なプログラムを提供する。
中庭を囲むように13の常設展示ホールを配置したこの博物館では、ウズベキスタンの数世紀にわたる文学の歴史と、同国で最も著名な作家による現代の作品が展示される。
この都市のアーティストやより幅広いコミュニティが集う場をつくり出すため、シャシュマカム音楽のダイナミックなパフォーマンスからインスピレーションを得て設計されたセンターの屋外スペースは、野外円形劇場や即興パフォーマンス用の日陰のパビリオン付き庭園を備えた、造園されたテラスの一連の流れを形づくっている。
ウズベキスタンの豊かな文化遺産を祝うと同時に、その多様性と奥深さを紹介する〈アリシェル・ナヴォイ国際学術研究センター〉は、伝統と現代の芸術の場を組み合わせた創造性の拠点となることを目指しており、教育プログラムや研究プログラムの開催も予定している。

Render by Norviska

Render by ZHA

Render by ZHA
以下、Zaha Hadid Architectsのリリース(英文)です。
Zaha Hadid Architects (ZHA) announced as designers of the Alisher Navoi International Scientific Research Centre
New Tashkent, UzbekistanThe Alisher Navoi International Scientific Research Centre will incorporate the Navoi State Museum of Literature, Auditorium, International Research Centre and School.
The centre’s arched facades and interiors will be crafted from bricks produced in Tashkent’s local kilns, echoing the rich geometries of Uzbekistan’s traditional architecture and celebrating the complexities of Uzbek literature and music.
Defined by passive design principles, the centre’s architecture provides optimal conditions for visitors, staff and students with minimum energy consumption.
The Alisher Navoi International Scientific Research Centre in New Tashkent will incorporate the Navoi State Museum of Literature together with a 400-seat auditorium for performances, events and conferences. The design also comprises the International Research Centre and a residential school for 200 students specialising in Uzbek language, literature and music.
Anchoring the new cultural quarter within New Tashkent (a 25,000-hectare masterplan designed by Cross Works to accommodate the city’s growing population), the Alisher Navoi International Scientific Research Centre celebrates the traditions of Uzbek literature and Shashmaqom music. A fusion of vocal and instrumental music, melodic and rhythmic idioms and poetry, the classical music tradition of Shashmaqom is an integral part of Uzbek culture with Tashkent renowned as a centre of excellence.
Named after Alisher Navoi, the 15th Century poet, author, linguist and stateman whose works had a profound influence in the cultural heritage of Uzbekistan, the 23,000 sq.m International Research Centre has been designed with a variety of interconnected spaces to encourage dialogue between literary education, research and the performing arts.
The centre’s arched facades and interiors will be crafted from bricks produced in Tashkent’s local kilns, echoing the curvilinear geometries of Uzbekistan’s acclaimed traditional architecture. Courtyards, another defining feature of the region’s vernacular tradition, are incorporated within to new centre to provide natural light and ventilation while creating a variety of outdoor gathering spaces and areas for private contemplation.
Situated in Tashkent’s Mediterranean climate with the continental influence of its Central Asian location, the centre’s design is defined by passive architectural principles to provide optimal conditions for visitors, staff and students while minimising energy consumption.
Informed by the wind towers of Central Asian and Middle Eastern vernacular architecture that maintain cooler interior temperatures, the geometries and composition of the centre’s supporting arches have been designed as hollow structures with openings that capture the wind and channel cooling ventilation into the building. In the hottest months, this system will be supported by fans and misting to cool the air before it circulates within the structure.
In weather conditions without wind, these hollow arched structures create a pressure gradient which extracts hot air upwards, producing a thermal chimney allowing warmer air to escape through the openings at the top of each arch.
These cooling principles are enhanced by the day-night cycle, extracting warmer air while trapping cooler air below. Coupled with high thermal mass of the centre’s structure, optimum conditions of comfort can be maintained with minimal energy consumption. Courtyards and skylights bring natural light into the heart of the centre while deep roof overhangs provide its façades with effective solar shading in summer yet permit winter sun into the building to warm the interiors.
The Navoi State Museum of Literature at the heart of the institute will provide comprehensive programs of research, archives and exhibitions that include a restoration workshop and a repository housing a collection of 3,500 historical books and manuscripts. Incorporating 13 permanent exhibition halls around a central courtyard, the museum will present centuries of Uzbek literary history and contemporary works by the nation’s most renowned authors.
Taking inspiration from the dynamic performances of Shashmaqom music to create a setting where the city’s artists and wider community come together, the centre’s outdoor spaces define an sequence of landscaped terraces with open-air amphitheatres and gardens with shaded pavilions for impromptu performances.
Celebrating Uzbekistan’s rich cultural heritage, while also showcasing its diversity and depth, the Alisher Navoi International Scientific Research Centre aims to become a hub of creativity with an ensemble of traditional and contemporary venues for the arts as well as hosting educational and research programs.
Project Team
Design: Zaha Hadid Architects (ZHA)
ZHA Principal: Patrik Schumacher
ZHA Project Director: Paolo Matteuzzi
ZHA Design Directors: Paolo Matteuzzi, Paulo Flores
ZHA Project Architects: Effie Nakajima, Karoly Markos, Luca Ruggeri, Davide Del Giudice
ZHA Project Team: Andrei-Ciprian Cojocaru, Canon Lee, Ceren Tekin, Diego Ariza, Ekaterina Smirnova, Jose Navarrete Deza, Keyur Mistry, Ripple Patel, Sattor Jabbor, Ying ZhuConsultants
Structural Engineers: Buro Happold
Environmental Consultant: Buro Happold
MEP: Burro Happold
Masterplan Consultancy: Buro Happold
「Alisher Navoi International Scientific Research Centre」Zaha Hadid Architects 公式サイト
https://www.zaha-hadid.com/2024/10/14/zaha-hadid-architects-zha-announced-as-designers-of-the-alisher-navoi-international-scientific-research-centre/



![[大阪・関西万博]海外パビリオン紹介_ベルギー](https://magazine-asset.tecture.jp/wpcms/wp-content/uploads/2025/06/07002852/IMG_1592-900x595.jpg)





