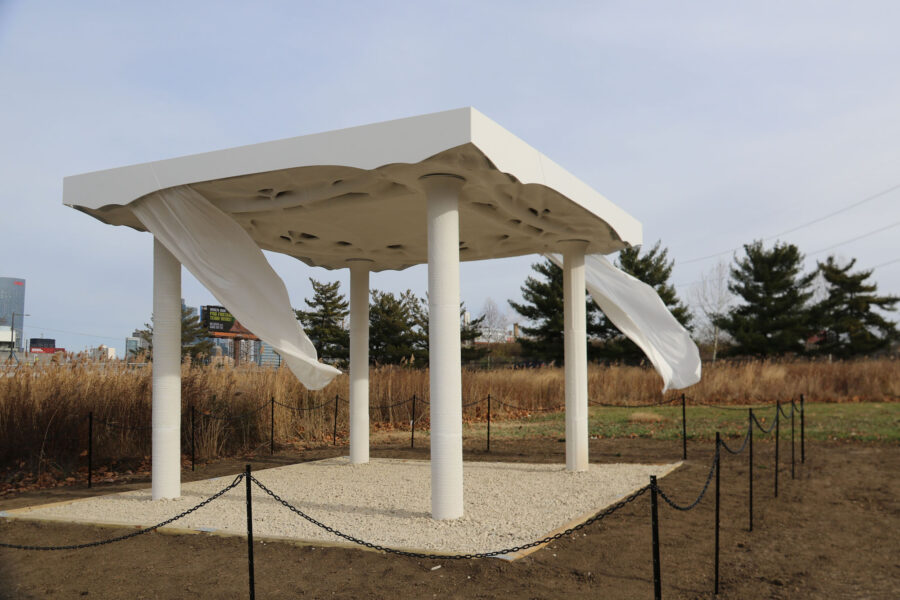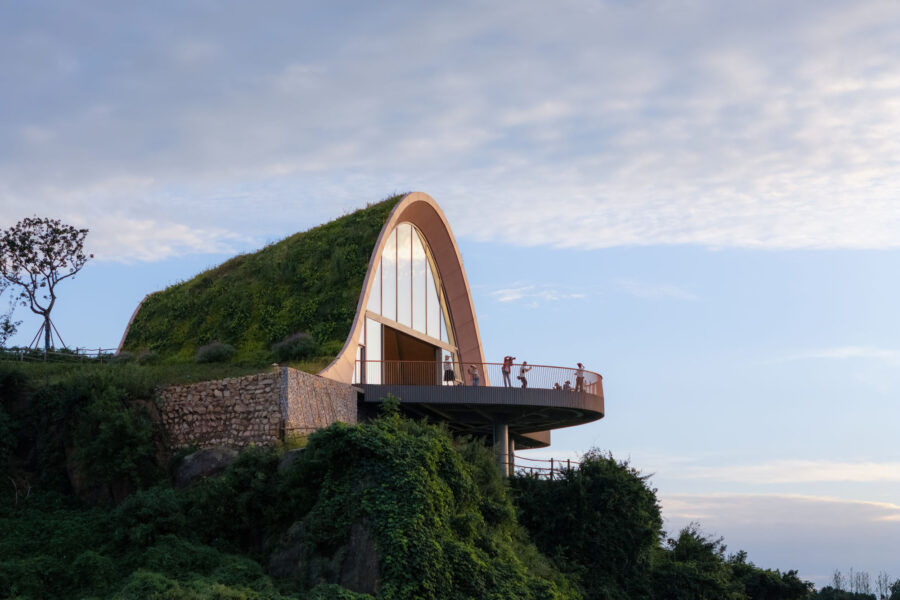
CULTURE


Photography by Brett Beyer

Photography by Brett Beyer
アメリカ・マサチューセッツ州に位置するホーリー・クロス大学のキャンパス内に建つ〈プリオール・パフォーミング・アーツ・センター(Prior Performing Arts Center)〉は、アートと舞台芸術のための場をどちらも備えた建築です。
あらゆる分野の学生のための学習のインキュベーターとなることを目的として設計されており、プレキャストコンクリートとコールテン鋼という2種の壁が絡み合う建築構成が、このコンセプトを物語っています。
建築、都市デザイン、インスタレーションアート、マルチメディアパフォーマンス、デジタルメディア、印刷物の分野にまたがる設計事務所 ディラー・スコフィディオ+レンフロ(Diller Scofidio + Renfro)が設計しました。
(以下、Diller Scofidio + Renfroから提供されたプレスキットのテキストの抄訳)

Photography by Iwan Baan
ホーリー・クロス大学のキャンパス内に建てられた、84,000ft²(約7,800m²)の広さを誇る〈プリオール・パフォーミング・アーツ・センター〉は、あらゆる分野の学生を対象に、舞台芸術と視覚芸術を基盤とした学際的な学習のインキュベーターとなることを目的として設計された。
アートと舞台芸術のための場をどちらも備えたこの建物は、同校の文化の中心地として、400席のコンサートホール、200席のフレキシブルなスタジオシアター、移転されたカントール・アートギャラリーを収容している。

Photography by Brett Beyer

Photography by Iwan Baan
絡み合う2種の壁が生み出す、多様な活動をつなぐアートセンター
キャンパスの上部エリアの中心部に位置するこのセンターは、キャンパス内の既存の動線をその中心に集約している。
この中心スペースの周囲には、オペラや音楽のための多目的劇場、演劇のためのスタジオ劇場、アート・メディア、練習・制作のための4つのパビリオンが配置されている。

Photography by Iwan Baan
4つのパビリオンは、正方形のグリッドを形成するように交差する2組の壁に囲まれている。グリッドの各コーナーには、ユニークな中庭があり、それぞれ小さな円形劇場、屋外の教育エリアとワークスペース、瞑想の庭園、彫刻庭園となっている。
2つの壁はねじれ、上昇し、互いに組み合わさり、それぞれのパビリオンの壁が隣のパビリオンの屋根となり、中央の周りに鎖状に連なり、建物の中心に直接つながるアーチ型のエントランスを形成している。
プレキャストコンクリートとコールテン鋼による対をなす壁は、歴史あるキャンパスのレンガと石灰岩を再解釈したものである。敷地の自然の美しさを活かしたセンターの設計は、周囲のキャンパス建築と意味のある対比を生み出し、キャンパスの最も高い場所に調和しながらも際立っている。

Photography by Brett Beyer

Photography by Brett Beyer

Photography by Iwan Baan

Photography by Iwan Baan

Photography by Iwan Baan

Photography by Iwan Baan

Photography by Brett Beyer

Photography by Iwan Baan

Photography by Brett Beyer

Photography by Iwan Baan
以下、Diller Scofidio + Renfroのリリース(英文)です。
Project Description
The 84,000 sf Prior Performing Arts Center for the College of the Holy Cross has been designed to be an incubator for multidisciplinary learning grounded in the performing and visual arts for students from all academic disciplines. Standing as the cultural center of the school—with venues for both fine arts and performing arts—the building houses the 400-seat concert hall, a 200-seat flexible studio theatre, and the relocated Cantor Art Gallery.Anchoring the Upper District of campus, the Center gathers together existing vectors of campus circulation at its heart: the Beehive. Around this central space the programs are divided into four pavilions: the Multipurpose Theater for opera and music; the Studio Theater for drama; Art/Media; and Practice/Production.
The four pavilions are contained within two pairs of walls that intersect to form a nine square grid. In each corner of the grid lies a unique courtyard garden: a small amphitheater, an outdoor teaching area and workspace, a meditative garden, and a sculpture garden. The paired walls twist, rise, and interlock, the wall of one pavilion becoming the roof of its neighbor, forming a chain around the center and creating arched entries directly into the heart of the building. The opposing precast concrete and weathering steel walls reinterpret the brick and limestone of the historic campus. Taking advantage of the site’s natural beauty, the Center’s design creates a meaningful counterpoint to the surrounding campus architecture, both fitting in and standing out on the highest point on campus.
Location
Worcester, Massachusetts, United StatesOwner
College of the Holy CrossArchitects
Diller Scofidio + Renfro, Design Architect
Perry Dean Rogers, Executive ArchitectConstruction Cost
$110 MillionMilestones
2014: Diller Scofidio + Renfro is selected to design Prior Performing Arts Center.
2019: Construction begins on site.
2020: Structure tops out.
2022: The PAC will be in active use as of the start of the Fall 2022 semester. An official dedication celebration will be held in December.Major Features
Beehive
The Beehive acts as a visible connective tissue between the public program and the student productions, allowing back-of-house functions to activate the building at all times. A flexible space with a cafe that supports creative collaboration, the Beehive includes a shared multimedia teaching space for electronic music and musical composition courses, sound recording, sound editing, and video and film editing as well as collaborative work spaces and multipurpose rehearsal spaces. The informal, hackable nature of the Beehive turns it into a creative playground for study and performance for all students irrespective of their majors. Like a stage, the interior materials combine both the raw and refined: an exposed dark steel technical infrastructure zone rings the space. The steel stands in contrast with the rich woods for the stairs, bars, seating, and student collaboration zones. Simple “building-block” movable furniture allows students to create a performance space for spontaneous events.Luth Concert Hall
A 400-seat convertible concert hall and proscenium theatre with a full fly tower, serves as the College’s principle venue for symphonic music, chamber music, jazz, gamelan, as well as opera, musical theatre, and dance. The auditorium is designed to the intimate for both smaller audiences for lunch time concerts and larger audiences for premier events. The auditorium walls feature custom parametrically designed concrete diffusion panels developed and tested by DS+R in collaboration with Jaffe Holden, specifically tuned for musical performances.Boroughs Theater
A 200-seat fully flexible studio theatre for drama features a 52 foot operable wall that connects the theater to the beehive.Media Lab
Opening onto the Beehive, a shared multimedia laboratory and performance space is provided for digital music, sound and video editing, film, lighting and set design.Iris and B. Gerald Cantor Art Gallery
The Cantor Art Gallery, relocated from its former location in O’Kane Hall, has been expanded to accommodate a variety of interdisciplinary exhibits and increased exhibition and storage space.Rehearsal Rooms
A dance studio for rehearsal can be reconfigured as an event space that connects to an outdoor, rooftop event space with sweeping views of Worcester and The Blackstone Valley. A small ensemble rehearsal and live recording room.Production Spaces
From the vantage point of the Beehive, production spaces including a scene shop, costume shop, recording studio, lighting and set design study, and multi–use practice rooms are visible next to refined performance spaces and the white box gallery, revealing the process of artistic output to the campus community and ensuring that the house never goes dark.Technical Features
Façade
The twists in the paired GFRC and weathering steel walls were parametrically modeled to rationalize the curves and panelization. The architectural control surface models were used as the base for the fabrication models in collaboration with the façade contractor.Sustainability
The Center has been designed to demonstrate ecological stewardship. The building is designed to LEED standards. Knowing that students and faculty will spend long hours in the building, a particular emphasis has been placed on the quality of the indoor environment—specifically air, light, thermal comfort, and materials. Each space has a visual connection to the exterior and allows in natural light, including the performance spaces.Design Team
Design Architect: Diller Scofidio + Renfro, (Partner-in-Charge: Charles Renfro)
Executive Architect: Perry Dean Rogers
Contractor: Dimeo Construction
Acoustics & Audio/Visual: Jaffe Holden
Civil Engineer: Nitsch Engineering
Code Consultant: Code Red Consultants
Cost Estimator: Dharam Consulting
Foodservice Consultant: Colburn & Guyette
Geotechnical: Haley Aldrich
Hardware Specifications: Campbell-McCabe, Inc.
IT/Security: Shen Milson & Wilke
Landscape Architect: Olin
Lighting: Tillotson Design Associates
MEP/FP Engineer: Altieri Sebor Wieber
Specifications: Construction Specifications, Inc.
Structural Engineer: Robert Silman Associates
Sustainability: Transsolar
Theater Planning: Fisher Dachs Associates, Inc.
Diller Scofidio + Renfro 公式サイト
https://dsrny.com/project/college-of-the-holy-cross







![[大阪・関西万博]海外パビリオン紹介_ウズベキスタン](https://magazine-asset.tecture.jp/wpcms/wp-content/uploads/2025/06/19104102/r_DSF5462-2_web-900x660.jpg)

