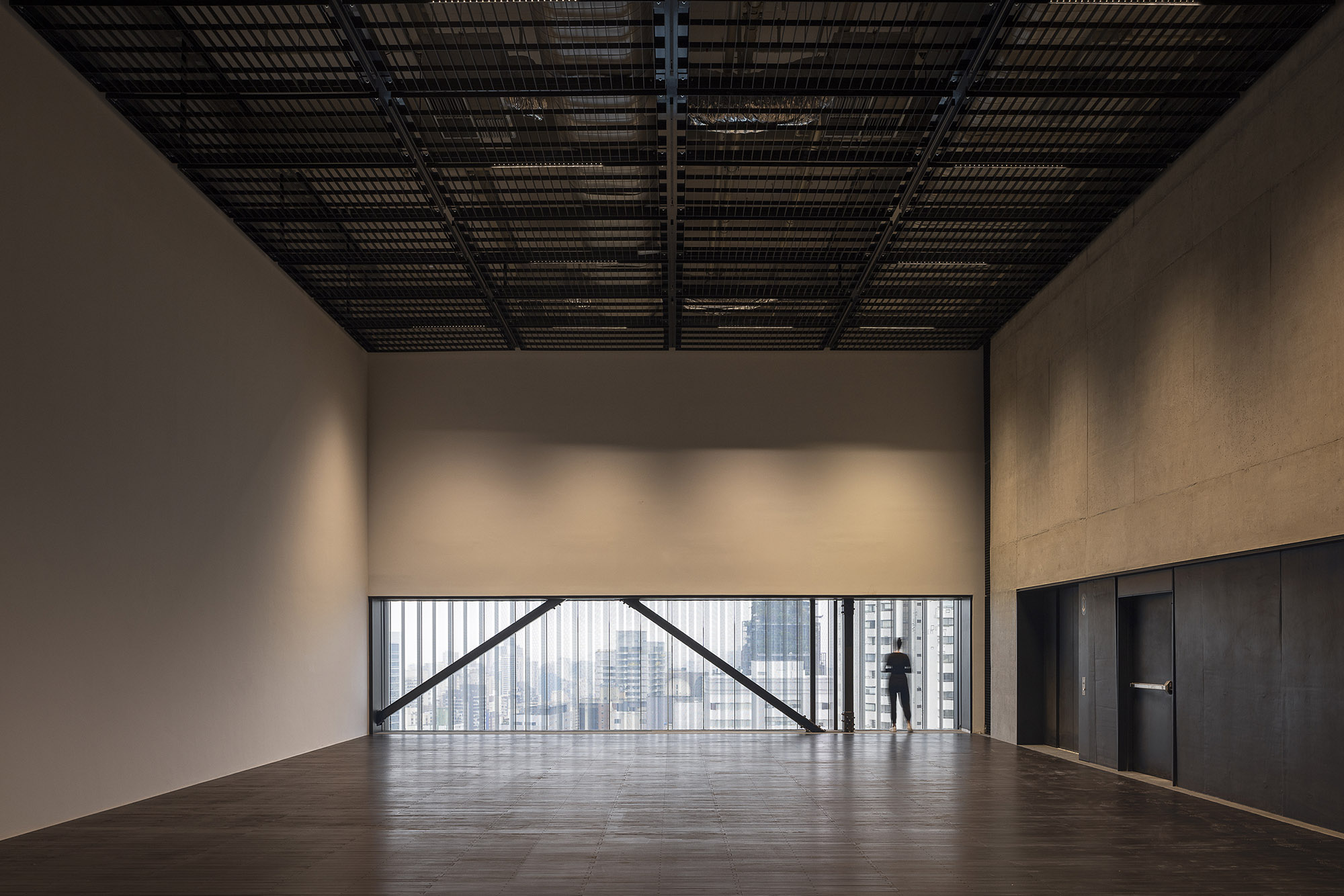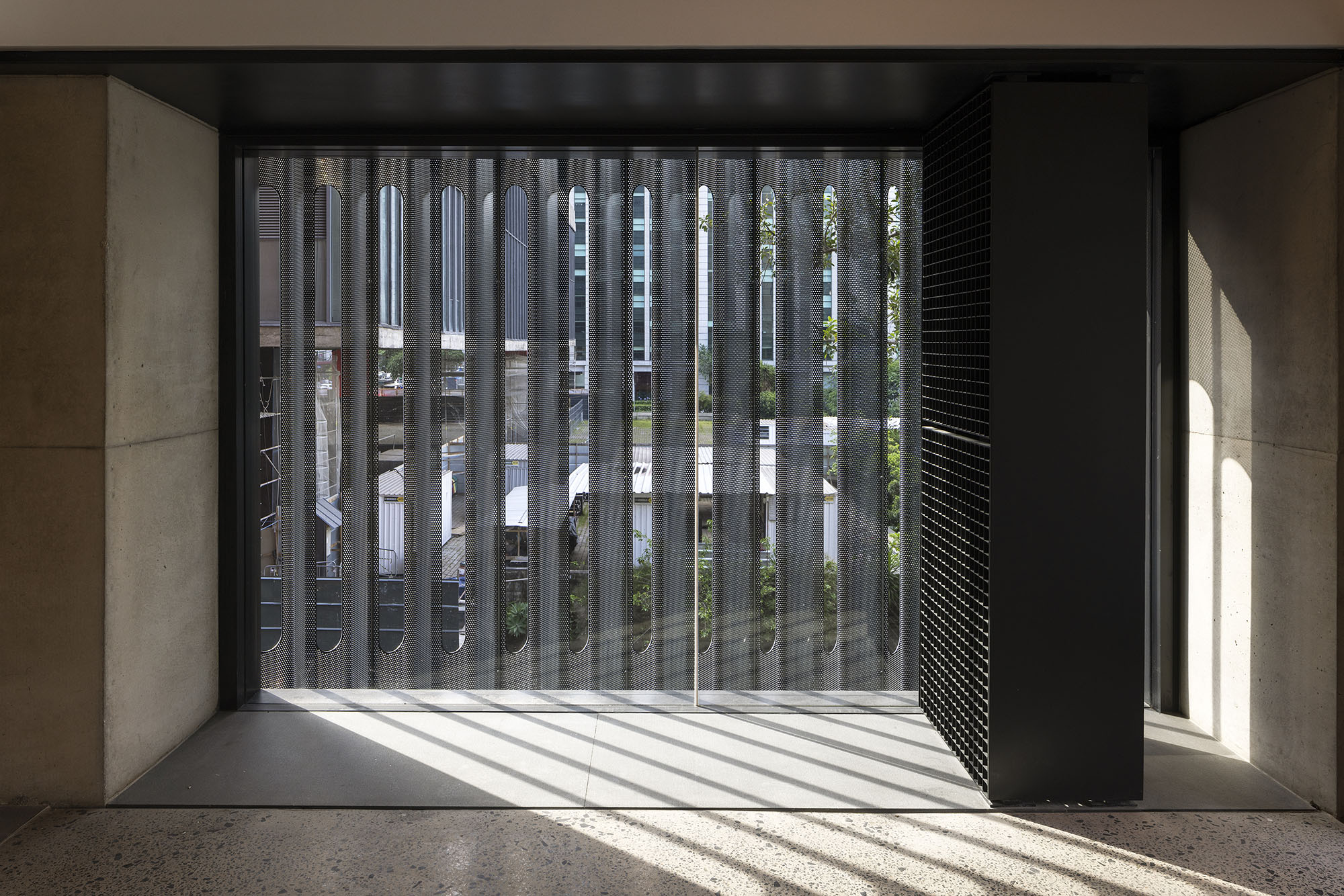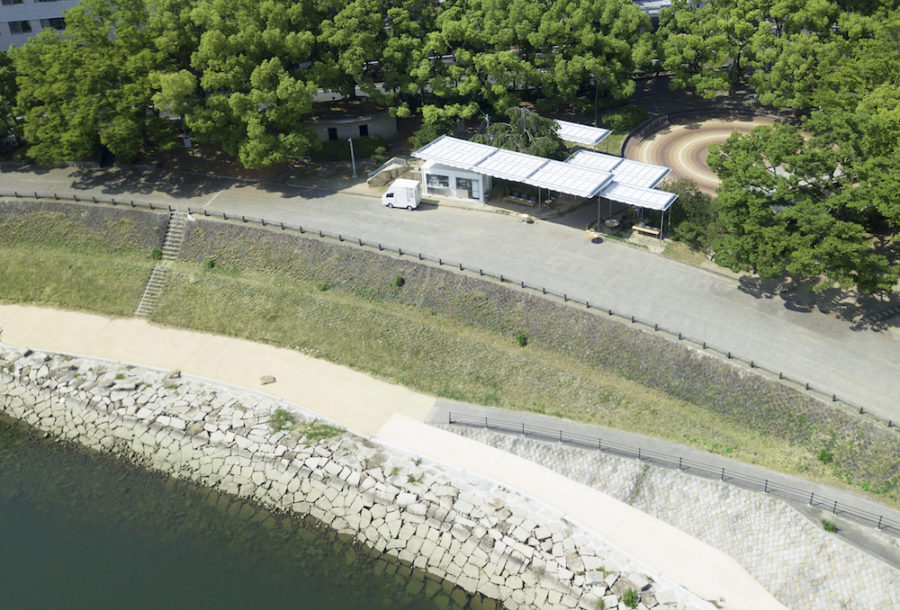
CULTURE


© Leonardo Finotti
イタリアに生まれ、第二次世界大戦後にはブラジルに移住し、さまざまなモダニズム建築を残した女性建築家リナ・ボ・バルディ(Lina Bo Bardi)が、1968年に手がけた〈サンパウロ美術館(MASP:Museu de Arte de São Paulo Assis Chateaubriand)〉の拡張計画が竣工しました。
サンパウロの建築事務所 METRO Arquitetos Associadosが設計した、新館〈ピエトロ・マリア・バルディ・ビル(Pietro Maria Bardi building)〉を中心とした拡張であり、展示空間の増加だけでなく、リナ・ボ・バルディの建築と調和しつつ、際立たせるよう設計されています。
注目ポイント
- 展示空間を66%増加させる、14階建ての建築
- 1940年代の建物を活用し、現代的な文化施設に再生
- 地下通路で本館と接続し、来館者と美術品の移動を最適化
- チケット売り場を新館地下へ移転し、リナ・ボ・バルディが目指した広場の公共性を強化
- 黒色の硬材の床や玄武岩、打ち放しコンクリートなど、本館との共通素材を採用
- 穴の開いたプリーツ状の金属板の外装などによる、LEED認証取得の環境配慮型設計
(以下、METRO Arquitetos Associadosから提供されたプレスキットのテキストの抄訳)

© Leonardo Finotti

© Leonardo Finotti
2025年3月、〈サンパウロ美術館〉は、新館となる〈ピエトロ・マリア・バルディ・ビル〉を柱とする拡張工事により、その歴史において重要な局面を迎えている。このプロジェクトは、1968年にリナ・ボ・バルディが設計した本館がパウリスタ大通りに設置されて以来、美術館にとって最大の物理的飛躍を意味する。
マルティン・コルロン(Martin Corullon)とグスタボ・セドロニ(Gustavo Cedroni)が代表を務めるMETRO Arquitetos Associadosが、ジュリオ・ネヴェス氏(Julio Neves)とともに建築設計を担当した。
METROと〈サンパウロ美術館〉とのコラボレーションは2015年に始まり、すでに美術館のオリジナル展示システムを再設計したガラス製イーゼルを復活させるなど、オリジナルの建物に大幅な変更を加えるという成果を上げてきた。

© Leonardo Finotti
展示空間を66%増やす拡張プロジェクト
6,945m²の増床となる14階建ての新館は、〈サンパウロ美術館〉の展示スペースを66%増やすこととなる。設計は、リナ・ボ・バルディ設計の本館の規模と表現方法を尊重し、そのモニュメンタルな建築と競合しないよう配慮されている。
容積は透明な基盤の上に置かれた長方形の角柱で構成され、〈サンパウロ美術館〉の象徴にもなっている、地上階に広大な広場を生み出す「フリースパン」との視覚的な連続性を実現している。

© Leonardo Finotti

© Leonardo Finotti
この建物の主要な特徴の1つは、穴の開いたプリーツ状の金属板の外装である。これは、自然光の入射を制御しつつ、内部の熱を軽減するソリューションとなっている。
この金属製ファサードは、熱負荷を低減し、建物のエネルギー効率を高め、空調システムを軽減する保護「外皮」として機能する。技術的な利点に加え、この革新的な金属製ファサードは、建築全体を包み込み、リナ・ボ・バルディが設計した建物と対話をしながら、純粋で均整のとれた立体構造を生み出し、増築部分の機能的および象徴的な特徴を強調している。

© Pedro Kok

© Leonardo Finotti
つながりと機能性
ニューヨークに多く見られる垂直型の美術館のような建築様式に着想を得て、〈ピエトロ・マリア・バルディ・ビル〉には、エレベーターと階段を利用して来館者を上階から下階へと導く移動システムが組み込まれている。
階段は非常用通路としての機能に加え、自然光を取り入れる窓や防火ガラスを備えた快適な空間として設計されており、閉塞感のない、人々が移動するためのエリアとなっている。
このプロジェクトには本館と新館を結ぶ地下通路が含まれており、2つの建物の機能的な統合を促進し、来館者の流れと美術品の輸送を最適化する。さらに、チケット売り場は新館の地下に移転することで、リナ・ボ・バルディが理想とした本来の公共スペースとしての役割を取り戻した。

© Leonardo Finotti

© Leonardo Finotti
METRO Arquitetos Associadosの創設者マルティン・コルロンは、次のように語る。
「拡張プロジェクトは、リナ・ボ・バルディの建築物を補完する形で設計されており、単なる増築ではなく、1つの有機体として機能する建築的アンサンブルをつくり出している。」
「美術品の搬出入用ドックを組み込み、双方の建物に空調設備を供給する新しい空調センターを設置することで、全体が1つの大規模な統合設備として機能する。」

© Leonardo Finotti

© Leonardo Finotti
再定義と改修
〈ピエトロ・マリア・バルディ・ビル〉は、1940年代に建てられ、2014年に未完成のままとなっていた既存の構造物を活用しており、かつての空間を現代的な文化複合施設へと変貌させた。
マルティン・コルロンは、次のように説明する。
「基礎部分など保存できる部分と、天井の高さを倍にしたり、フロア全体を取り払ったりするなど、適応させるべき部分を理解することが重要であった。ゼロから建設するのではなく、既存の構造物に手を加え、適応させるという選択は、常に変化し続ける都市としてのサンパウロの歴史を強調している。」

© Leonardo Finotti

© Leonardo Finotti
プロジェクトの実施にはさまざまな課題も伴った。主な困難は、複数の構造柱がある古いコンクリート建物の部分的な解体であった。このプロセスでは、周囲に過度な影響を与えないよう、部分的な解体と建設を同時進行で行った。
METRO Arquitetos Associadosのパートナーであるグスタボ・セドロニは、次のように語る。
「2つの建物を結ぶトンネルは、パウリスタ大通りの地下を掘削するという複雑な土木工事であるだけでなく、建築プロジェクトにおいても異例のものである。インフラシステムでは広く使用されているが、私たちのケースでは、一般の人々や芸術作品の輸送に役立つこととなる。」

© Leonardo Finotti
使用素材と本館との関係
このプロジェクトでは、素材を厳選することで、リナ・ボ・バルディ設計のオリジナルの建物にさりげない敬意を表している。たとえば、黒色の硬材の床は、本館の黒色の床を直接的に参照したものである。オリジナルの建物の歩道や階段など、いくつかのディテールに使用されている玄武岩は、新しい建物にも使用した。
リナのプロジェクトの特徴である打ち放しのコンクリートも、このつながりを強調する重要な素材である。金属製のスキンは建物をある高さまで覆い、1階は透明ガラスで包まれており、開放感と周囲との一体感を保っている。

© Leonardo Finotti

© Leonardo Finotti
テクノロジーと持続可能性
〈サンパウロ美術館〉の新館は、単に物理的な拡張であるだけでなく、世界でも最先端の美術館となるための技術的な近代化も象徴している。
最先端の技術で設計された空調および照明システムは、美術品の保存に関する厳格な国際基準を満たしている。さらに、自動制御のLED照明はエネルギー効率を確保し、環境への影響を大幅に削減する。

© Leonardo Finotti

© Leonardo Finotti
このプロジェクトにおける持続可能性のもう1つの重要な側面は、シンプルな形状と耐久性の高い素材の使用を最小限に抑えた、時代を超えたデザインにある。この構造的なミニマリズムは、建物の自然な耐久性を反映しており、将来的に大規模な介入を必要とすることなく、その美観と機能性が長期間にわたって維持されることを保証する。
したがって、持続可能性はエネルギー効率にとどまらず、象徴的な建造物に求められる耐久性と実用性、そして美観を兼ね備えた素材の選択や建築デザインにも反映されているのである。

© Leonardo Finotti

© Leonardo Finotti
持続可能性は、LEED認証を取得したこのプロジェクトの中心テーマである。ダブルメタルのファサードとスマート換気システムは、エネルギー消費を削減し、快適な温度を確保しながら節約を実現するように設計されている。
このアプローチは、革新的で機能的なだけでなく、環境を尊重し、都市景観に調和して溶け込む建物を創造するというMETRO Arquitetos Associadosの取り組みを際立たせている。

© Leonardo Finotti

© Leonardo Finotti
社会・文化スペース
〈ピエトロ・マリア・バルディ・ビル〉には、展示ギャラリー、多目的スペース、教室、修復ラボ、レストラン、カフェなどが設けられ、来館者が楽しめるさまざまな交流スペースが生まれる。
これらの新しいスペースは、〈サンパウロ美術館〉が一般の人々にサービスを提供する能力を拡大し、さまざまな展覧会、コース、文化イベントのプログラムを提供する。

© Leonardo Finotti
〈ピエトロ・マリア・バルディ・ビル〉は、〈サンパウロ美術館〉の歴史における画期的なマイルストーンとなるだろう。建物の物理的な構造だけでなく、来館者の文化体験をも変えることになる。
このプロジェクトは、サンパウロ市およびブラジルにとって美術館がいかに重要な存在であるかを再確認するものであり、アート、交流、過去・現在・未来の対話のためのより広いスペースを提供する。
以下、METRO Arquitetos Associadosのリリース(英文)です。
MASP’s expansion: The Pietro Maria Bardi project signed by METRO Architects
Museum expands its exhibition capacity by 66% and introduces innovative architectural solutions, maintaining a respectful dialogue with Lina Bo Bardi’s iconic building
São Paulo, March 2025 – The Museu de Arte de São Paulo Assis Chateaubriand (MASP) is going through a historic moment in its trajectory with the expansion that will culminate in the new Pietro Maria Bardi building. This project represents the museum’s biggest physical leap since its installation in the iconic Avenida Paulista headquarters in 1968, designed by Lina Bo Bardi. The METRO Arquitetos Associados firm — led by Martin Corullon and Gustavo Cedroni — is responsible for the architectural design. This collaboration continues the longstanding relationship between METRO and MASP, which began in 2015 and has already resulted in significant interventions in the original building, such as the return of the glass easels, redesigned from the museum’s original exhibition system.
Expansion and New Architecture
With 14 floors and an additional 6,945 m², the new building will increase MASP’s exhibition capacity by 66%. The design respects the scale and language of Lina Bo Bardi’s building and avoids competing with its monumentality. The volume consists of a rectangular prism on a transparent base, which preserves visual continuity with MASP’s famous “free span”.
One of the main differentials of the building is the cladding in perforated and pleated metal sheets, a solution that controls the incidence of natural light and reduces internal heating. This metal façade works as a protective “skin”, reducing the thermal load and increasing the building’s energy efficiency, relieving the air conditioning system. In addition to its technical virtues, the innovative metal façade, by enveloping the entire construction, produces a pure and regular volumetry, in dialogue with the building designed by Lina Bo Bardi, reinforcing the functional and symbolic character of the expansion.
Connection and Functionality
Inspired by the typologies of vertical museums like those in New York, the Pietro Maria Bardi building incorporates a circulation system that leads visitors to routes from top to bottom, using elevators and stairs. The stairs, in addition to functioning as escape routes, were designed to be pleasant spaces, with windows that allow natural light to enter and fireproof glass, avoiding the feeling of enclosure and turning them into areas for public circulation.
The project includes an underpass that will connect MASP to the new building, facilitating the functional integration between the two buildings and optimizing the flow of the public and the transportation of works of art. In addition, the ticket office will be transferred to the basement of the Pietro Maria Bardi building, returning the “free span” to its original role as a public space, according to the ideal defended by Lina Bo Bardi.
“The expansion project was designed in a way that complements Lina’s building, creating an architectural ensemble that works as a single organism, and not just an addition of areas,” defines Martin Corullon. By incorporating docks for loading and unloading works of art and creating a new air conditioning center, which serves both buildings, the entire ensemble starts to work as a large integrated equipment.
Resignification and Retrofitting
The Pietro Maria Bardi building is the result of a careful process of resignification. Taking advantage of pre-existing structures – a building from the 1940s that had undergone an intervention in 2014, unfinished – the project transforms what was once a residential space into a contemporary cultural complex. “It was crucial to understand what could be preserved, such as the foundations, and what should be adapted, such as doubling the ceiling heights, with the removal of entire floors,” explains Martin Corullon. The choice to intervene and adapt an existing structure, rather than building from scratch, reinforces São Paulo’s history as a city in constant transformation.
Construction Challenges
The implementation of the project was not without challenges. The main difficulty was the partial demolition of the old concrete building, which had several structural columns. The process was conducted with parts being demolished and built simultaneously, without causing an aggressive intervention in the surroundings. “The tunnel that will connect the two buildings, in addition to being a complex engineering work given that we are excavating on Avenida Paulista, is unusual in architectural projects, it is actually widely used in infrastructure systems, but in our case, it will serve the public and the transit of works of art” comments Gustavo Cedroni
Materials and Relationships to the Original Building
The project pays subtle homage to Lina Bo Bardi’s original building through the use of carefully selected materials. The black hardwood floors, for example, are a direct reference to the black floor of MASP. Basalt stone, used in several details, including the sidewalk and staircase of the original building, is also present in the new building. Exposed concrete, a hallmark of Lina’s project, is another key material that reinforces this connection. The metallic skin covers the building up to a certain height, while the ground floor is wrapped in clear glass, preserving the feeling of openness and integration with the surroundings. “When the elevator doors open, you will have a full view of the art galleries, without walls of any kind, reinforcing the idea of immediate connection of the public with the art pieces just as it happens at MASP’s picture gallery” explains Gustavo Cedroni
Technology and Sustainability
The new MASP building represents not only physical expansion, but also technological modernization that positions the museum among the most advanced in the world. The air conditioning and lighting systems, designed with state-of-the-art technology, will meet the strict international standards for the conservation of works of art. In addition, automated LED lighting ensures energy efficiency, significantly reducing environmental impact.
Another crucial aspect of sustainability in the project lies in its timeless design, with simple shapes and the reduced use of highly durable materials. This structural minimalism reflects the natural longevity of the building, ensuring that its aesthetics and functionality are maintained over time, without the need for major future interventions. Sustainability, therefore, goes beyond energy efficiency: it is also reflected in the choice of materials and in the architectural design, which combines practicality and aesthetics with the durability required by an iconic work.
Sustainability is a central theme in the project, which has achieved LEED (Leadership in Energy and Environmental Design) certification. The double metal façade and smart ventilation systems were designed to reduce energy consumption, ensuring thermal comfort and savings. This approach highlights METRO Arquitetos’ commitment to creating a building that is not only innovative and functional, but also respects the environment and integrates harmoniously into the urban landscape.
Social and Cultural Spaces
The Pietro Maria Bardi building will have exhibition galleries, multipurpose areas, classrooms, a restoration laboratory, restaurant and café, creating several meeting points for visitors to enjoy. These new spaces will expand MASP’s capacity to serve the public, offering a varied program of exhibitions, courses, and cultural events.
The Pietro Maria Bardi building, expected to be completed in 2024, will be a milestone in MASP’s history, transforming not only its physical structure, but also the cultural experience of its visitors. This project reaffirms the importance of the museum for the city of São Paulo and Brazil, offering more space for art, socialization and dialogue between past, present and future.
ABOUT METRO ARQUITETOS
METRO ARQUITETOS is an architecture firm from São Paulo, directed by Martin Corullon and Gustavo Cedroni. With more than 20 years of history, METRO has expertise in projects of the most diverse types, from temporary installations to urban interventions.
With its own way of doing architecture, the firm is recognized, nationally and internationally, for its significant authorial projects in Brazil, such as Instituto Inhotim, São Paulo’s Fundação Bienal, Cais das Artes and the expansion of MASP.
METRO Arquitetos Associados 公式サイト
https://metroarquitetos.com.br/en/









