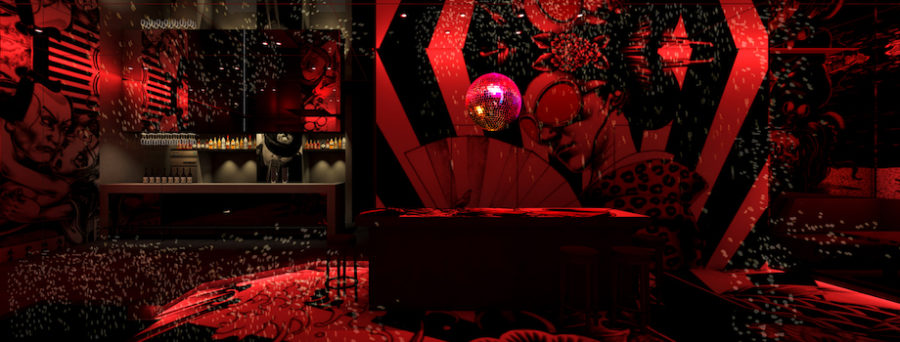
CULTURE


© 王策

© 王策
中国・チベット自治区の高原に位置する〈シャングリラ・アヴァンギャルド・ライブラリー(Librairie Avant-grade in Shangri-La )〉は、放置されていた3棟の伝統的な家屋を改修し、それぞれに書店、ショップ、カフェの機能をもたせた公共スペースです。
オリジナルの木造構造を維持しつつ、劣化した木製屋根を軽量スチールとポリカーボネートパネルに置き換え、古い家屋に光に満ちた空間を生み出しています。
中国の設計事務所 Zhaoyang Architectsが設計した、海外の建築業界で近年注目を集める、歴史的な建築物を保存するだけでなく現代に適合させ活用する「アダプティブリユース」という考え方を取り入れた建築です。
注目ポイント
- 伝統的なチベットの家屋「シャンピエン住居」のアダプティブリユース
- 昔のシャングリラの農耕と牧畜の生活を今に伝える家屋
- 現代のチベット住居で標準的なサンルームから着想した新たな屋根
- それぞれの機能に合わせた改修が施された3棟の家屋
- 伝統的なチベット建築を未来へつなぐ持続可能な改修事例
(以下、Zhaoyang Architectsから提供されたプレスキットのテキストの抄訳)

© 王策

© 王策
シャングリラ特有の木造住居のアダプティブリユース
〈シャングリラ・アヴァンギャルド・ライブラリー〉は、シャオゾンディエン鎮(Xiaozhongdian Town)のウーゴン村(Wugong Village)にある3軒の伝統的なチベット農家の家屋を改装した施設である。
これらの家屋は、シャングリラ特有の「シャンピエン様式」と呼ばれるチベット式住居で、気候や環境に適応し、地元の材料を使用し、地元の状況に適応したチベット族の農耕・牧畜文化の典型的な例である。

ショップ棟 © 王策

書店棟 © 王策
シャンピエン住宅は、北方中国の四合院とは異なり、広大な土地に独立して建ち、土壁は自然から家を守る役割を果たす。南を向いてに点在する様子は、上空から見ると移動中のヤクの群れのようである。この書店の3棟も南東向きであるが、地形の起伏により微妙に角度がつけられている。
チベットの木造建築は各階が別々に建てられるため、各階の柱は独立しており、2階の柱は1階の床板に直接置かれている。

書店棟 © 王策

右から書店棟、ショップ棟、カフェ棟 © 王策
2階は人間と神々のために建てられており、柱は下階の家畜小屋の柱よりも太くなっている。1階の柱は2階のものより小さいが、構造は非常に頑丈で、床板の上で50人が踊っても耐えられるほどである。
シャンピエン住宅の内部はかなり薄暗い。圧縮土壁の小さな窓はほとんど換気専用となっており、煙を排出するための上部の開口部から、強い光線が降り注いでいる。

ショップ棟 © 王策

左:ショップ棟、右:書店棟 © 王策
チベットの歴史を未来につなぐ設計戦略
プロジェクトの予算が非常に限られていたこともあり、既存の構造を基に改修工事を行うことを選択した。
この3軒のチベット族の家屋は築年数が経っているが、主要な木造構造部には虫食いや腐食はなく、構造的な余裕も十分にあった。これらの家屋は、電気が普及する以前のシャングリラ地方における農耕と牧畜の生活の様子を今に伝えている。
また、私たちは、これらの家屋を地区の文化遺産として再生させる責任も感じた。家屋と隣接する畑や牧草地を人類学的な教材として扱い、この土地を体験し理解したいと考える将来の訪問者や書店利用者の方々を導くのである。

右から書店棟、ショップ棟、カフェ棟 © 王策

ショップ棟 © 王策
この3軒の家屋の主な問題は屋根にあった。シャンピエン住宅の木製屋根板は、シャングリラの広大な森林に豊富にあるモミ材でできている。
1枚の板の厚さは約2~3cm、幅は約20cm、長さは90~120cmであり、これが「シャンピエン」と呼ばれている。割った板の表面には自然の小さな溝があり、水はけを良くしているが、長い年月が経つと腐ってしまう。

書店棟 © 王策

書店棟 © 王策
地域には、「先祖が建てた家が大きければ大きいほど、子孫の負担は大きくなる」ということわざがある。その理由は、木製屋根板は高価であり、その維持や交換には長期的な金銭的負担が伴うからである。
既存の3軒の家屋は、長い間使用も維持もされずに放置されていたため、屋根には穴が空き、雨や雪による浸食に耐えられず、一部の土壁にはひび割れや部分的な崩壊さえも見られた。
そのため、この地域で最近建てられたチベット族の家屋の多くは、傾斜屋根を軽量の鉄板に置き換えており、「シャンピエン」は装飾的な要素、あるいは伝統の保存のための要素に縮小されている。

左:カフェ棟、右:ショップ棟 © 王策
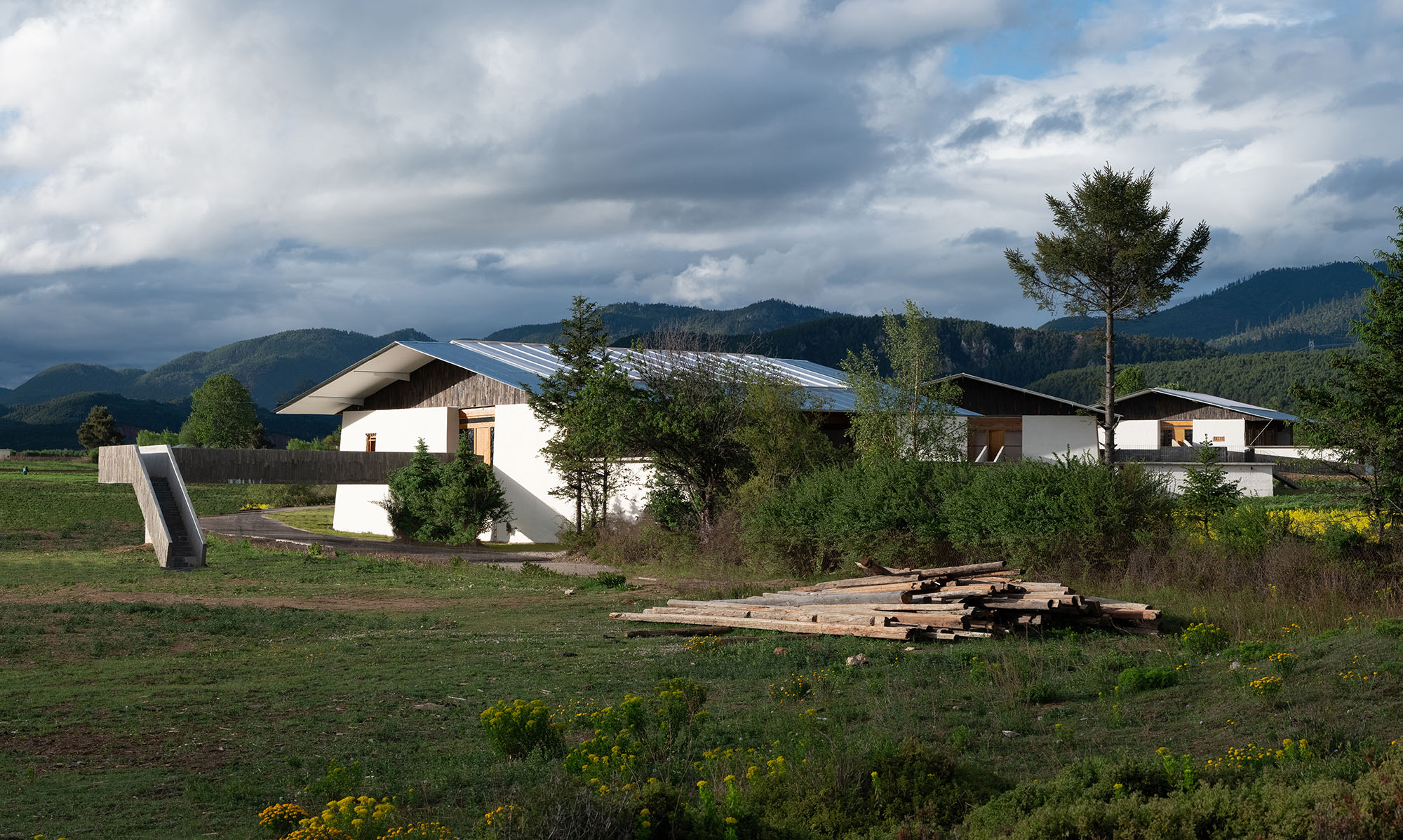
カフェ棟 © 王策
シャングリラの気候は非常に厳しい。11月になると寒い冬が訪れ、高原が再び緑に覆われる頃には、すでに5月に入っている。6月、7月、8月は雨期にあたり、空は厚い雲に覆われ、夕方になってようやく晴れることが多い。夏でも、時折湿った寒さを感じることもある。高原は強い日差しに晒され、冬は晴天の日が多い。
現代のチベットの住居では、南向きの中庭をガラスで囲いサンルームをつくり、家の中を温めている。チベットの中心地であるシャングリラ市では、サンルームはすべての新しい住宅建築の標準的な機能となっている。この現代の民間建築は、3軒のチベット家屋の改修における主な戦略にインスピレーションを与えてくれた。

ショップ棟 © 王策
古い家屋の主要な木造構造は保存することに努め、圧縮土壁は風雨を遮り、優れた断熱性能を発揮するので、損傷や崩壊した部分を修復し、そのまま残した。しかし、屋根はすでに傷んでおり、伝統的な木製屋根は時代遅れになっていたため新しいシステムに置き換えた。
チベット式住居から書店へと姿を変え、その機能も住宅から公共スペースへとシフトした。 まず、建物内部をより明るくするために日光をより多く取り入れることを優先した。シャングリラの長い冬にはサンルームが適していることは地域の経験が証明しているため、私たちはチベット式住居の木造構造に軽量スチール屋根を設置することとした。

Climatic adaptation © Zhaoyang Architects
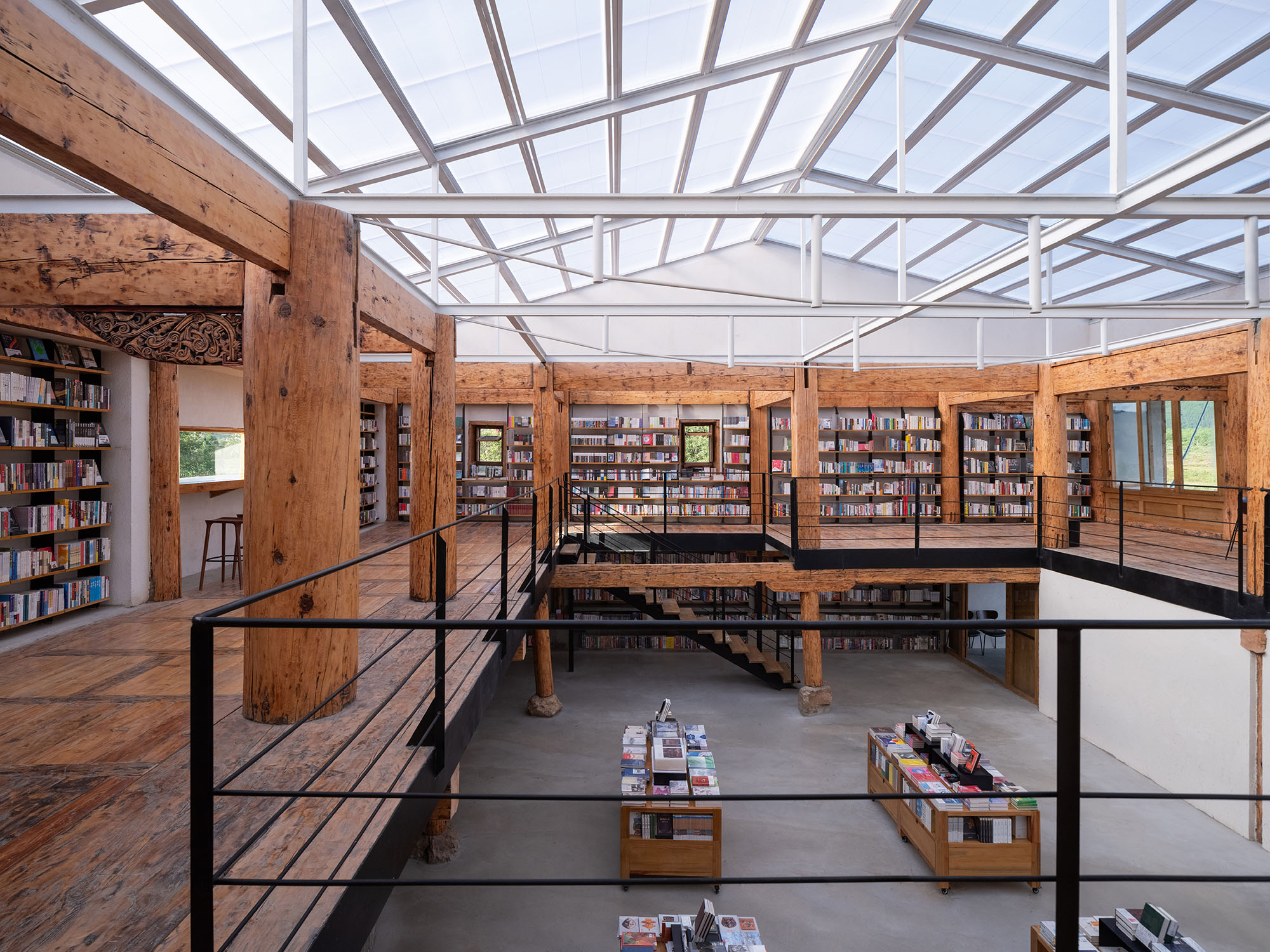
書店棟2F © 王策

書店棟2F © 王策
木製屋根をポリカーボネートパネルに交換し、その下に電動カーテンを設置して天候に応じて室内に入る光の量を調節できるようにした。屋根の勾配はシャンピアン住宅のオリジナルの形状に合わせ、勾配屋根の深い張り出しはそのままとすることで、雨による被害から圧縮土壁を守るようにした。
外観としては屋根の素材が少し明るく薄くなるだけであり、土地に建つチベット族の家屋の外観はほとんど変わらない。隠れていた家屋の内部に光が差し込み、伝統的なチベット族の住居の中の生活シーンは博物館の展示品のように照らすとともに、新しい形の公共の日常生活へと変貌する。これは、田舎の本屋の最もふさわしい表現と言えるのではないだろうか。

書店棟2F © 王策

書店棟2F © 王策

書店棟1F © 王策
それぞれの機能に合わせてアダプティブリユースする古い家屋
3棟の家屋は、東から西に向かってそれぞれ書店、ショップ、カフェとして使用することとし、3つの異なる機能ニーズに合わせて改修した。この村は高速鉄道の駅と高速道路の出口から車で30分の距離にあるが、この地域はまだ成熟した観光地ではなく、ほとんどの来訪者はここでの体験を目的としてやって来る。
そのため、私たちは最初のチベット式住居の中央に2層吹き抜けのアトリウムを設け、壁一面に本棚を並べ、周囲の木造構造物で2階のギャラリーを囲み、すべての書籍を手に取りやすい場所に配置し、閲覧や読書がしやすいようにした。

ショップ棟2F © 王策

ショップ棟2F © 王策
ショップはそれほど広いスペースを必要としないため、2軒目のチベット家屋の2階に配置した。
中庭スペースを含む1階全体は、書店スタッフのためのスペースとして設計し、十分な通気と自然光を確保するため、西側の後部壁に隣接する床の一部を取り除き、屋内アトリウムを設けた。

ショップ棟2F © 王策

ショップ棟1F © 王策
カフェへと改修する家屋の2階は明るく快適な空間ではあるものの、十分な広さを確保することができなかった。しかし、1階の家畜小屋は短すぎる憂鬱な空間であった。そこで、家畜小屋の地面を45cm掘り下げ、底の版築壁の基礎をベンチとして拡張し、元々柱の土台として使われていた石の柱は、新たにコンクリートで四角柱を建てて支えた。
カフェには大きな空間は必要ないため、いくつかの部屋に仕切ることで、カフェに空間的な区切りとシーンを生み出した。特に、神棚、壁画、木製の窓枠、水屋などの生活空間はそれ自体が興味深いものとなっている。

カフェ棟1F © 王策

カフェ棟1F © 王策

カフェ棟2F © 王策

カフェ棟2F © 王策
動線とランドスケープ
シャンピエン住居の南側のファサードには、穀物倉庫として使用されていた木造ボックスが埋め込まれていた。穀物倉庫を撤去した際の開口部を使用し、私たちはこの場所にコンクリートの回廊を建設し、来訪者が書店の2階から出て、徐々に高所から地面に近づくように導くというアイデアを思いついた。
この介入は、古いチベットの家屋と土地との関係を変えてしまうが、土地を体験することはチベットの家屋を体験することと同じくらい重要であるため、適切であると考えた。また、書店・ショップの間は56m、ショップ・カフェ間は38mと遠すぎるため、3つの建物をいかに結びつけ、連続した体験を生み出すかも、今回の改修における重要な要素であった。

Existing

Circulation diagram © Zhaoyang Architects
田舎だからこそ使用する工業化された建築システム
伝統的な職人技が急速に失われつつあるこの時代、雲南省でさえも天然素材や手作業の工法は希少で高価になりつつあり、ますます広まりつつある環境規制に抵触する可能性さえある。私たちは、田舎であればあるほど、工業化された建築システムを利用すべきだと考えている。
軽量鉄骨構造とポリカーボネートパネルの屋根は、建設プロセス全体の中で最も心配のない部分であった。

カフェ棟 © 王策
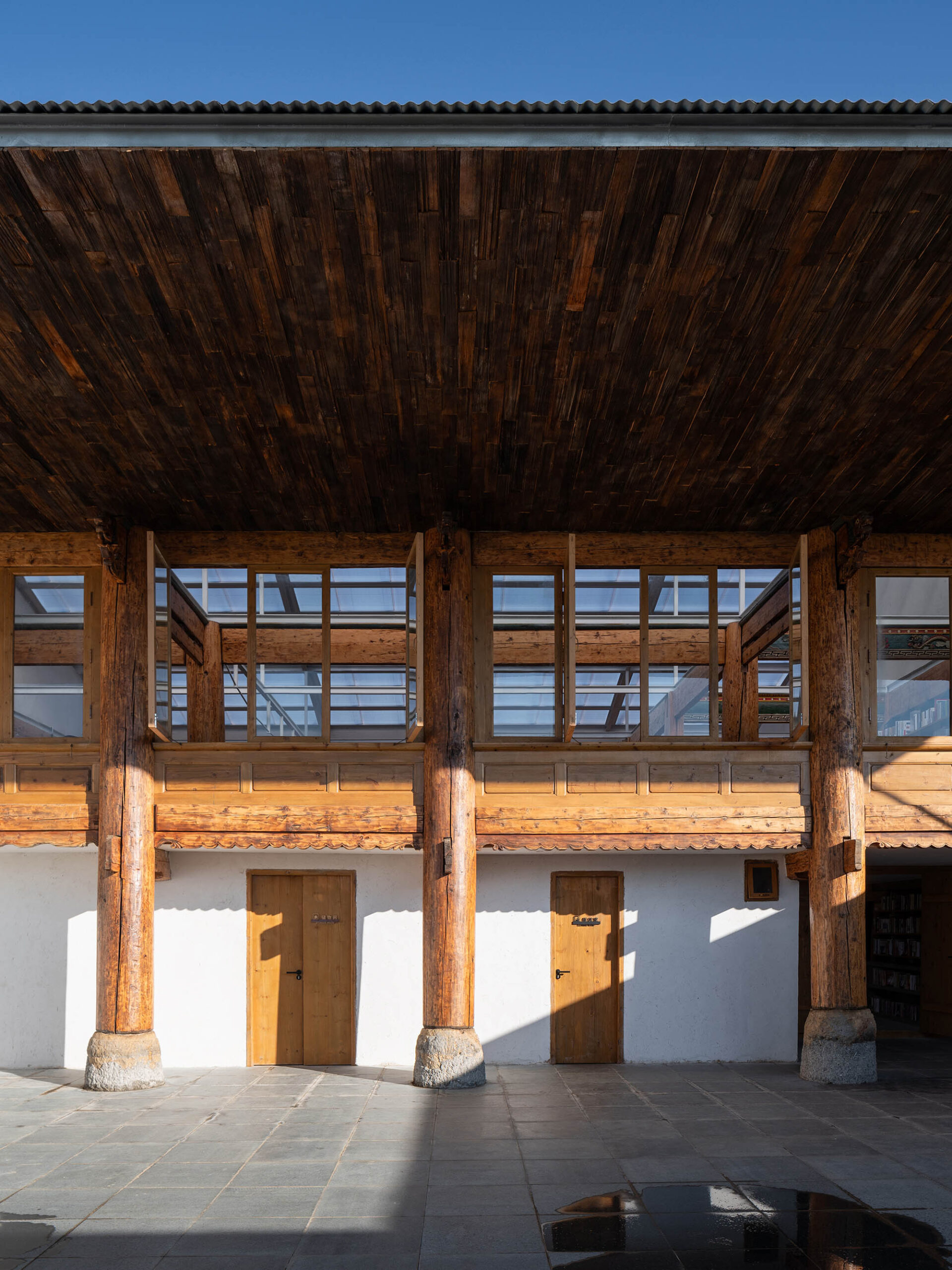
書店棟 © 王策
書店のメインエントランスのキャノピーと、土地に向かって延びる3つの通路はコンクリートで固められている。地元の建設チームの限られた型枠技術と精度を考慮し、私たちは古いチベットの家屋の屋根から取り外した木製の屋根板を型枠として使用した。木製の屋根板の深い木目は、固められたコンクリートに斑状の表面をもたらした。
結果、それは全体的な荒々しい建築様式にマッチした。再生された木製屋根板は、傾斜屋根の妻側の外壁や張り出し部分の天井パネルとしても使用した。これらの風化した木製屋根板はニスでコーティングされ、ダークブラウン色となり、藁繊維入りの白塗りの壁と光沢のある波型パネルの間に落ち着いたトーンを加えている。

ショップ棟 © 王策

カフェ棟 © 王策

Under construction © Zhaoyang Architects

Under construction © Zhaoyang Architects

Under construction © Zhaoyang Architects

Under construction © Zhaoyang Architects

Under construction © Zhaoyang Architects

Under construction © Zhaoyang Architects

Under construction © Zhaoyang Architects

Under construction © Zhaoyang Architects

Existing

Existing

Existing

Location plan © Zhaoyang Architects

Master plan © Zhaoyang Architects

Ground floor plan © Zhaoyang Architects

Upper floor plan © Zhaoyang Architects

Perspectival section of the bookshop © Zhaoyang Architects

Perspectival section of the café © Zhaoyang Architects

Perspectival section of the gift shop © Zhaoyang Architects
以下、Zhaoyang Architectsのリリース(英文)です。
Librairie Avant-grade in Shangri-La
The Shanghai-la Librairie Avant-garde is located in Wugong Village, Xiaozhongdian Town, and is renovated from three traditional Tibetan farmhouses. These existing houses are typical “Shanpian” houses commonly found in the Zhongdian area. This style of Tibetan dwelling is unique to the high-altitude regions of Shangri-La, which experience abundant rain and snow. It represents a quintessential adaptation of Tibetan farming and pastoral culture to the local climate and environment, utilizing locally available materials and tailored to the specific conditions of the area.
The way “Shanpian houses” form settlements on the land is quite different from the courtyard dwellings of the Han ethnic group. Due to the relatively abundant land, the rammed earth walls of these Tibetan houses separate the family courtyard from nature, rather than dividing neighbors. Each house seems to stand independently on the land, with little influence from neighboring relationships on the layout of these settlements. The “Shanpian houses” in the Zhongdian area generally face south, and are scattered loosely across the open fields. From above, they resemble a herd of migrating yaks.
The same applies to the three farmhouses of Librairie Avant-garde. Although they generally face southeast, the subtle undulations of the terrain, which slopes slightly higher in the east and lower in the west, have led each house to be positioned at a slight angle. This arrangement minimizes earthwork and adapts to the microtopography.
In Tibetan wooden structure system, each floor is built one after another (except for the full-height columns on the main facade), with the columns of each floor being independent of one another. The wooden columns of the second floor are placed directly on the wooden floor planks of the first floor. The dimensions of the structure are symbolic: the second floor is constructed for humans and deities, and the columns on this level are significantly thicker than the wooden posts of the livestock pens below.
The interior of the “Shanpian house” is quite dim. The small window openings in the rammed earth walls serve almost solely for ventilation. The south wall of the hearth is adorned with motifs of the “Eight Auspicious Symbols,” while the east side features a niche embedded in the wall for a shrine. The north side boasts a more exquisitely carved wooden pavilion (a place for storing drinking water jars). The central “middle pillar” in the hall, with a diameter of about seventy to eighty centimeters, clearly serves a symbolic role in protecting the household, somewhat akin to the main beam in the roof ridge of Han Chinese houses. Although the dimensions of the wooden structure on the ground floor are much smaller than those on the second floor, the overall structure is very sturdy, capable of supporting fifty people dancing on the floorboards.
Design strategies
Due to the very limited project budget, we could only make renovations based on the existing structure. In fact, even if the budget were more generous, we see no reason to demolish the old to build anew. Although these three Tibetan houses are aged, their main wooden structures are free from insect damage or rot, and they possess considerable structural redundancy. These houses have preserved the scenes of farming and pastoral life in the Shangri-La region before the era of electrification. We also feel a responsibility to revitalize them as cultural heritage of the Zhongdian area, treating the houses and the adjacent fields and pastures as an anthropological text to guide future visitors and readers of the bookstore to experience and understand this land.
From a functional perspective, the main issue with these three Tibetan houses lies in their roofs. The “wooden shingles” of the “Shanpian houses” are made from fir wood, which is abundant in the vast forests of Shangri-La. Fir wood, characterized by its loose texture and straight grain, is manually split into shingles using a wedge-splitting method. Each shingle is about 2-3 cm thick, approximately 20 cm wide, and 90-120 cm long, known as “Shanpian.” The split shingles have natural small grooves on their surfaces, which aid in water drainage. However, over time, they still decay. There is even a local saying: the larger the house built by ancestors, the greater the burden on descendants. This is mainly because the “wooden shingles” are actually quite expensive, and their maintenance and replacement represent a long-term financial burden. The three Tibetan houses of the Pioneer Bookstore, having been left unused and unmaintained for a long time, have roofs full of holes, unable to withstand the erosion of rain and snow, leading to cracks and even partial collapse of some rammed earth walls. Consequently, most newly built Tibetan houses in the area have replaced their sloping roofs with lightweight iron sheets, and the “Shanpian” has been reduced to a decorative or “tradition-preserving” element.
The climate in Shangri-La is quite harsh. The cold winter sets in every November and lasts until April of the following year when the land slowly begins to recover. By the time the plateau is cloaked in green again, it is already May. The months of June, July, and August constitute the rainy season, with abundant rainfall. Often, the sky is covered with thick clouds, and it only clears up by evening. Even in summer, one can occasionally feel a damp chill. The plateau experiences intense sunlight, and winters are frequently clear and sunny. Modern Tibetan residential houses have developed a sunroom system. A common practice is to enclose the entire south-facing courtyard with glass, creating a large greenhouse that heats the interior of the house. This approach has become increasingly popular and refined in recent years, to the extent that in Shangri-La City, the prefectural capital, sunrooms have become a standard feature in all new residential constructions. This contemporary vernacular architecture has inspired the primary strategy for our renovation of these three Tibetan houses.
Being performative is the fundamental stance of this renovation project. Since the main wooden structure is intact, we strive to preserve it; since the rammed earth walls can shield against wind and rain and offer excellent thermal performance, we repair the damaged or collapsed sections and retain them. Since the roof is already ruined and the traditional “wooden shingle” roofing system has been phased out by the times, there’s no need for sentimentality—we replace it with a new system.
Transformed from a Tibetan house to a bookstore, the building’s function shifts from a home to a public space. The first priority is to improve the overly dim interior by allowing more sunlight into the building. Local experience has proven that sunrooms are suitable for Shangri-La’s long winters, so we decided to place a lightweight steel roof directly on the original wooden structure of the Tibetan house. We replaced the “wooden shingles” with polycarbonate panels that allow adjustable light transmission and installed electric curtains beneath them to regulate the amount of light entering the interior based on weather conditions. The slope of the roof follows the original form of the “Shanpian house,” and the deep overhang of the pitched roof is retained to continue protecting the rammed earth walls from rain damage. From the exterior, the appearance of the Tibetan house standing on the land remains largely unchanged, with only the roofing material becoming slightly lighter and thinner. The once hidden home is suddenly bathed in sunlight, and the living scenes within the traditional Tibetan house are illuminated like museum exhibits, while simultaneously transforming into a new form of public daily life. I believe this can become an appropriate expression of a countryside bookstore.
adaptive reuse
The three Tibetan houses are designated from east to west as the bookstore, a cultural and creative products shop, and a café, respectively. Accordingly, we adapted the original spaces of the Tibetan houses to meet these three distinct functional needs. The bookstore required a definitive, large space, embodying the atmosphere of a “temple of words” (as described by Yunnan based poet Yu Jian) to meet the expectations of visitors. Although Wugong Village is only half an hour’s drive from the high-speed rail station and the highway exit, the region has not yet become a mature destination, and most visitors come specifically for the experience. Therefore, we carved out a two-story atrium in the center of the first Tibetan house, with bookshelves lining the walls and a surrounding wooden structure forming a gallery on the second floor. All books are placed within easy reach, facilitating browsing and reading.
The cultural and creative products shop does not require a large area, so we placed it on the second floor of the second Tibetan house. The entire ground level, including the courtyard space, was designed as the living quarters for the bookstore staff. To ensure adequate ventilation and natural light in the staff dormitory, a section of the floor adjacent to the western back wall was removed to create an indoor atrium.
The café needed to emphasize its operational functionality, as the second floor, while bright and comfortable, was insufficient in space; the ground floor’s livestock pen was too low, creating a confined and oppressive atmosphere. Therefore, we excavated the ground of the livestock pen by 45 centimeters, expanding the base of the rammed earth wall to form seating, and the original stone pedestals used as column bases were supported by newly cast concrete blocks, unexpectedly achieving a raised and displayed effect for the livestock pen. The café did not require a large, open space, and the existing room divisions of the old Tibetan house naturally provided spatial zoning and settings for the café, especially the living space around the hearth—featuring shrines, murals, wooden window frames, and water pavilions—which was inherently intriguing.
circulation and landscaping
On the southern façade of the “Shanpian house,” a log cabin-style wooden box was embedded in the rammed earth wall, originally used as a granary (since rammed earth walls are not breathable, the wooden shell ensured ventilation for the granary). After the granary was removed, a more than three-meter-wide opening was left in the rammed earth wall. I then conceived the idea of constructing a concrete corridor at this location, which would guide visitors to walk out from the second floor of the bookstore and gradually approach the ground from a height. This simple sense of ceremony indeed alters the relationship between the old Tibetan house and the land, but I believe it is appropriate, as experiencing the land is just as important as experiencing the Tibetan house. Even from a purely functional perspective, the distance between the houses is too great (56 meters between the bookstore and the cultural and creative products shop, and 38 meters between the cultural and creative products shop and the café). How to link the three houses together to create a continuous experience is also a key consideration in this renovation.
To avoid encroaching on farmland, the bookstore’s corridor extends out and then bends back, landing at the courtyard gate. It then follows the ridges of the fields southward to an outdoor platform. Here, there was originally a low wall, serving as a kind of boundary marker. This location is set apart from all three Tibetan houses, offering a vantage point to view the entire scene. From there, one can approach the cultural and creative products shop to the west, climb half a flight of steps to reach a terrace, from which one can overlook the continuous pine forest stretching all the way to the distant Haba Snow Mountain. Passing through the interior of the cultural and creative products shop, a 30-meter-long ramp is elevated above the barley fields, leading directly to the back door of the café courtyard. The café’s corridor extends straight out towards the reservoir, allowing for a view of the vast forest in the distance before descending the steps to approach the deeper natural surroundings.
material and construction
The budget for this project was extremely tight. The construction team was also determined through the government’s bidding process and was a rural construction team. Based on our years of experience in rural practice, under such conditions, we could only opt for the most conventional construction methods, and our expectations for the outcome had to allow ample room for error during the construction process. Compounding the situation was the fact that the original Tibetan houses were built without any concept of basic geometric precision. There were no perfectly vertical columns, no completely parallel beams, and not a single truly level floor. Throughout the renovation process, we constantly had to deal with various uneven and irregular situations.
In this era of rapidly vanishing traditional craftsmanship, even in Yunnan, natural materials and handcrafted methods are becoming scarce and expensive, and may even conflict with increasingly pervasive environmental regulations. Perhaps the more remote the countryside, the more it should utilize industrialized construction systems. The lightweight steel structure and polycarbonate panel roof were the most worry-free aspects of the entire construction process (except for the unforeseen leveling process of the wooden structural beams). The main entrance canopy of the bookstore and the three corridors extending towards the land were cast in concrete. Considering the limited formwork technology and precision of the rural construction team, we simply used the wooden shingles removed from the old Tibetan house roofs as formwork. The deep grain of the wooden shingles resulted in a very mottled surface on the cast concrete, which, as it turned out, matched the overall rough construction style. Another use for the recycled wooden shingles was as cladding for the gable ends of the pitched roofs and as ceiling panels for the overhanging sections. These weathered wooden shingles, coated with varnish, took on a dark brown hue, adding a composed tone between the whitewashed walls with straw fibers and the shiny corrugated panels.
Basic info
Project Name: Librairie Avant-grade in Shangri-La
Design Phase: 2022.05-2022.10
Construction Phase: 2022.12-2024.05
Design Unit: Zhaoyang Architects
https://www.zhaoyangarchitects.com/
(Email: info@zhaoyangarchitects.com)
Lead Architect: Yang Zhao
Design Team: Yang Zhao, Fuhong Liao, He Wang, Luo Su
Functional Type: Bookstore
Location: Wugong Village, Xiao’zhongdian County, Shangri-la City, Yunnan Province, China
Building Area: 1513m²
Structure System: a mix of traditional timber frame, steel frame and reinforced concrete structure
Structural Engineer: Zhigang Ma
Electromechanical Design: Jing Sun, Xin Li(Kcalin electromechanical design)
Lighting Design: Li Huo Lighting Design Ltd.
Construction: Yunnan Dongqifeng Construction Engineering Ltd.
Photographer: Ce Wang
Video rights reserved for: Zhaoyang Architects
Email to contact the contributer: info@zhaoyangarchitects.com
Zhaoyang Architects 公式サイト
https://www.zhaoyangarchitects.com


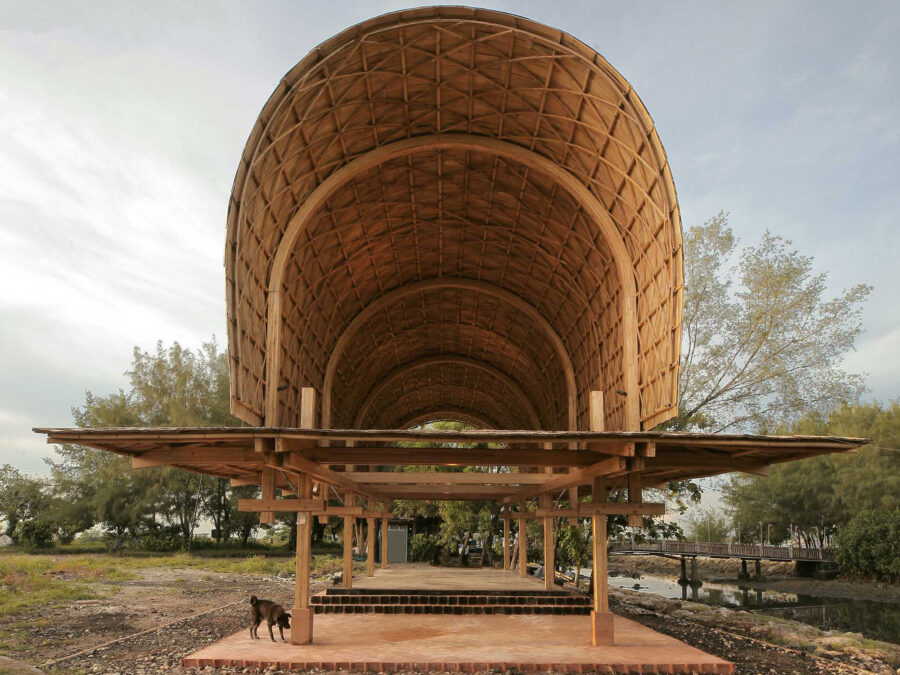




![[大阪・関西万博]海外パビリオン紹介_マレーシア](https://magazine-asset.tecture.jp/wpcms/wp-content/uploads/2025/04/28010258/Malaysia_1-900x671.jpg)

