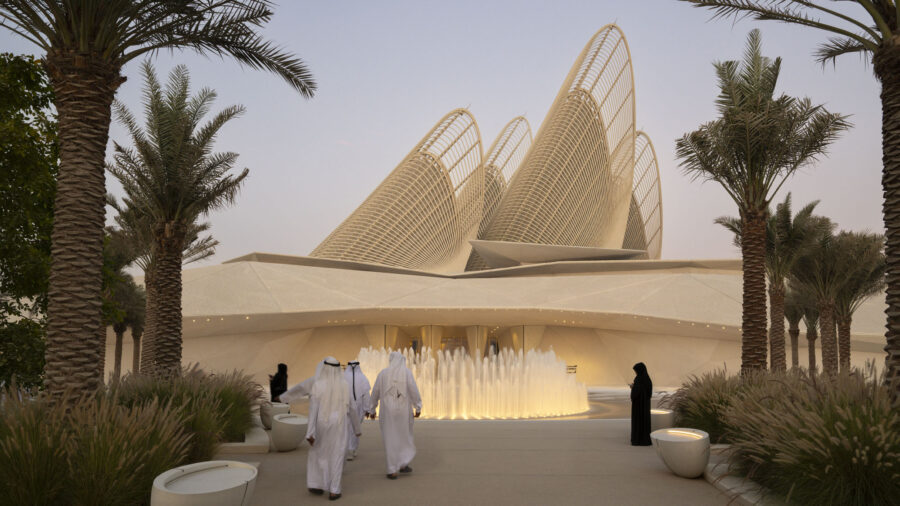
CULTURE
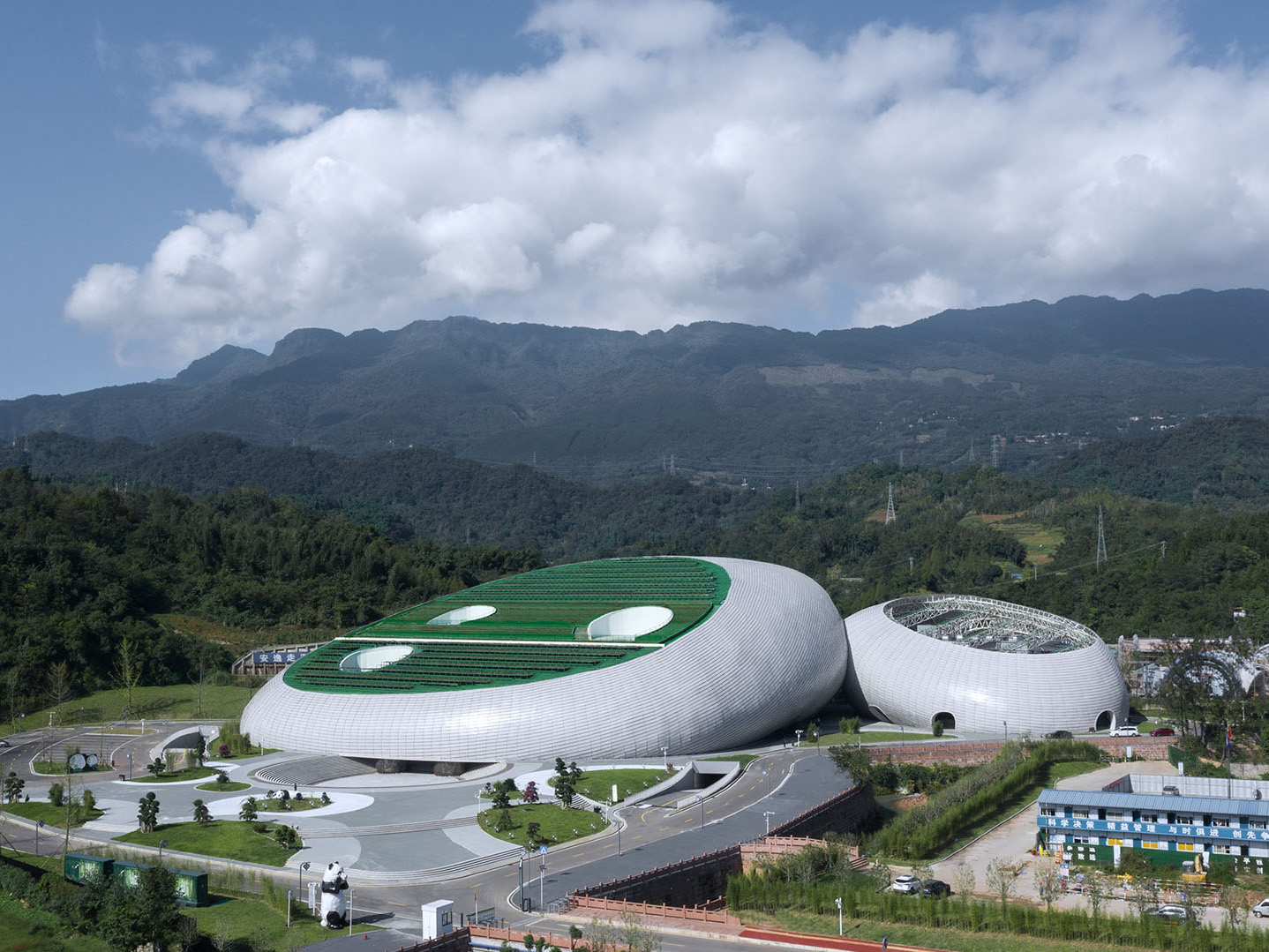
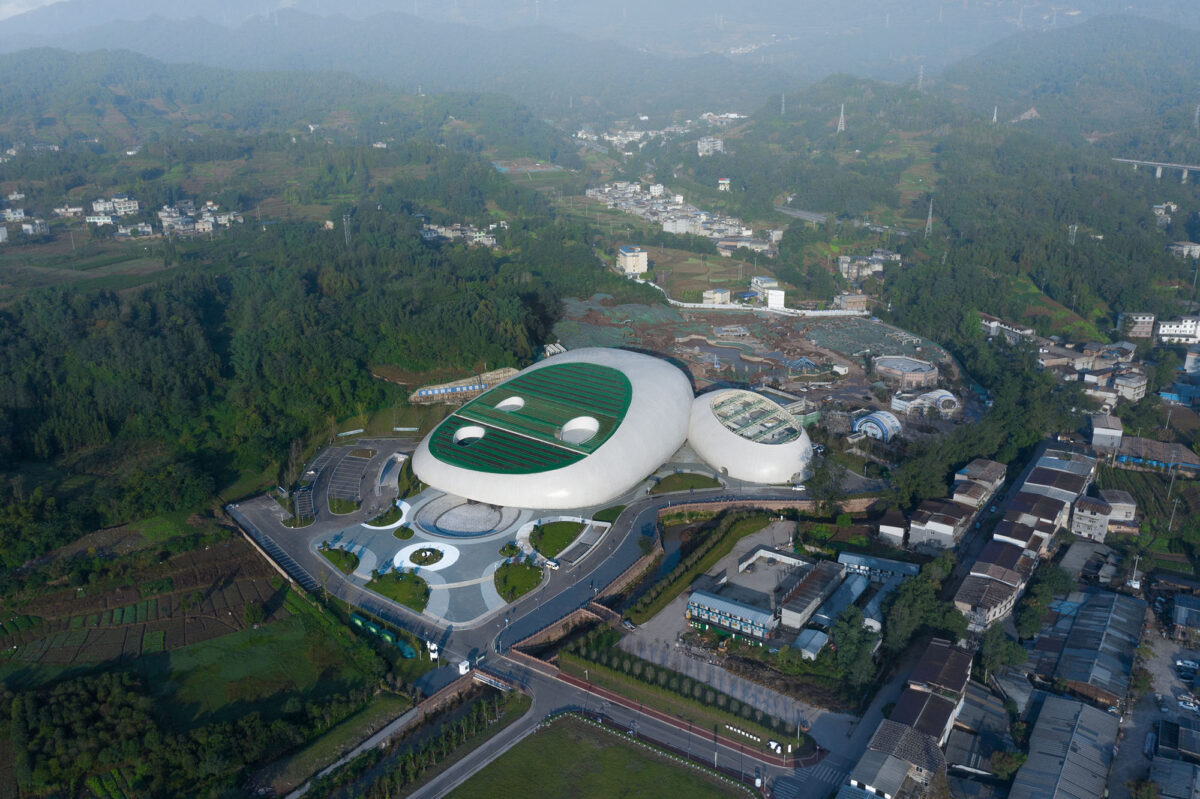
© 张哲鹏
中国・四川省に位置する〈雅安パンダパフォーマンスセンター(Ya’an Panda Performance Center)〉は、パンダの研究施設がある雅安市(があんし)に建てられたパフォーマンスセンターです。
北京を拠点に活動するZXDアーキテクツ(ZXD Architects)が設計しました。
注目ポイント
- 保護が進むパンダの「ゆりかご」を象徴する建築
- パンダの毛並みを表現するアルミ穿孔パネルの外装
- パンダの公演内容を示唆する、竹がモチーフのロビー側ファサード
- 沈み込んだ広場として構成され、空間体験を高めるエントランス
(以下、ZXDアーキテクツから提供されたプレスキットのテキストの抄訳)
© 张哲鹏
「生きた化石」ジャイアントパンダ
地球上で少なくとも800万年にわたり生存してきたジャイアントパンダは、「生きた化石」と称される。おだやかな性格と、丸みを帯びた体形、丸い頭部、短い尾、白と黒の体色、目の下の大きな黒い斑点といった特徴により、多くの人々から深く愛されている。四川省に位置する雅安は、雅安は四川省に位置し、中国パンダ保護研究センター雅安碧峰峡基地の所在地でもある。
現代においてジャイアントパンダを最初に世界へ紹介したのは中国人ではなく、フランスの自然学者アルマン・ダヴィド神父であった。1869年、ダヴィドはジャイアントパンダの皮の標本を作成し、パリの国立博物館に送付した。これにより、野生のジャイアントパンダは初めて人類の文明に登場することとなったのである。
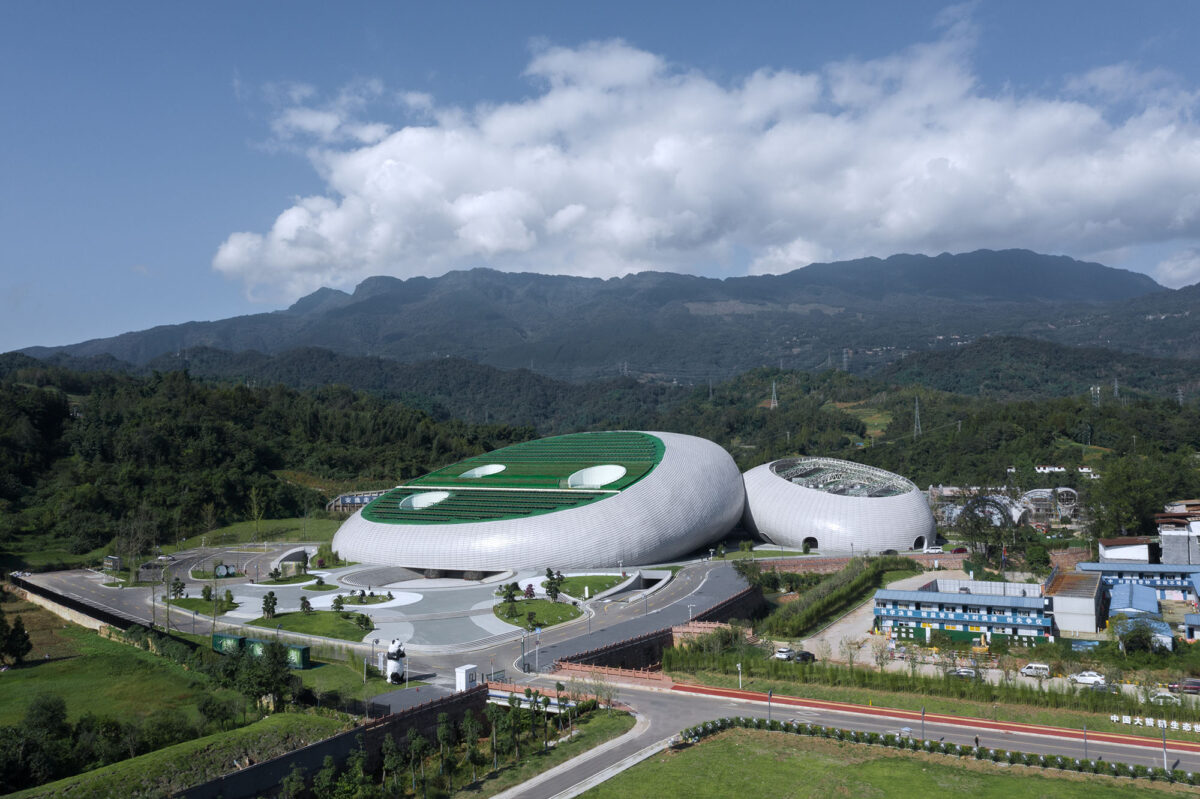
© 张哲鹏
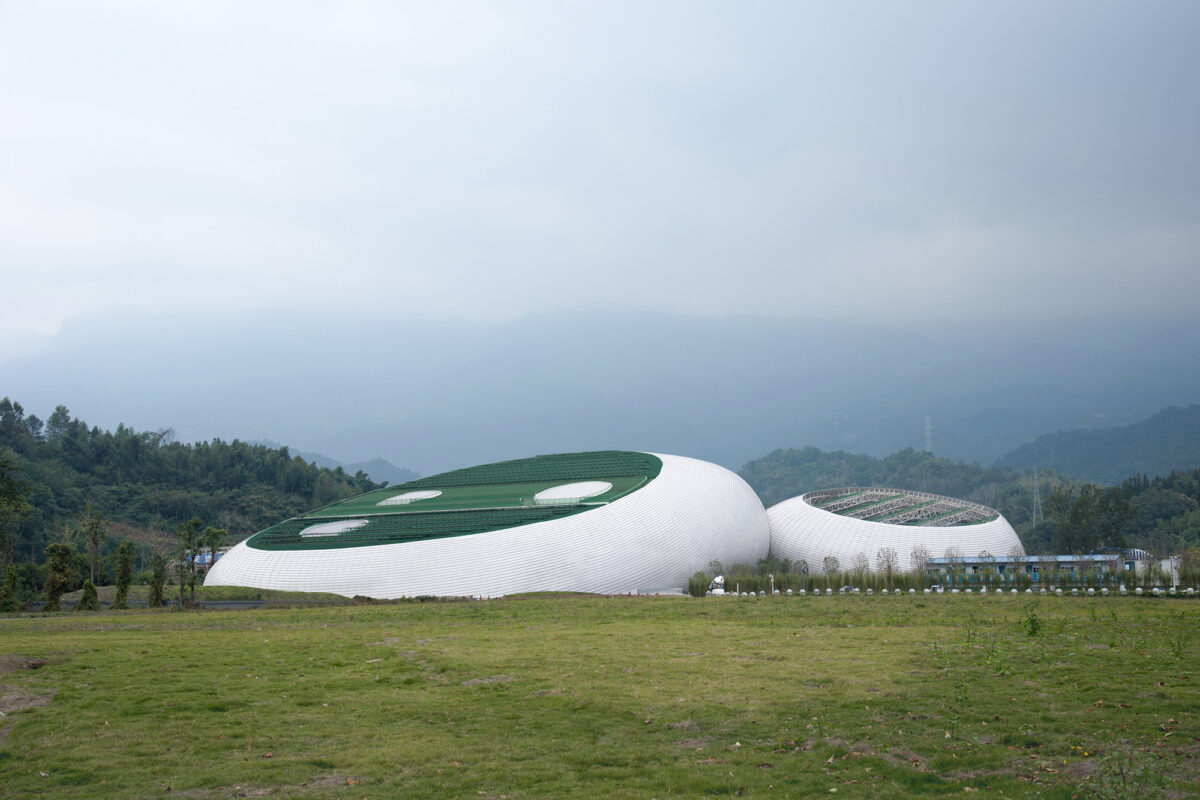
© 张哲鹏
国家による保護と種の分類の変化
中華人民共和国の成立後、国家レベルでの保護施策が講じられた。ジャイアントパンダ自然保護区の設立や、「中華人民共和国野生動物保護法」の制定などがその一例である。これらの取り組みは、ジャイアントパンダの保護において重要な役割を果たし、種の分類は「絶滅危惧種」から「準絶滅危惧種」へと変更された。
かつて狩猟や密輸により絶滅の危機に瀕していたジャイアントパンダが、現在では厳格な法によって保護されている。この変化は、人類における環境意識の覚醒を象徴している。
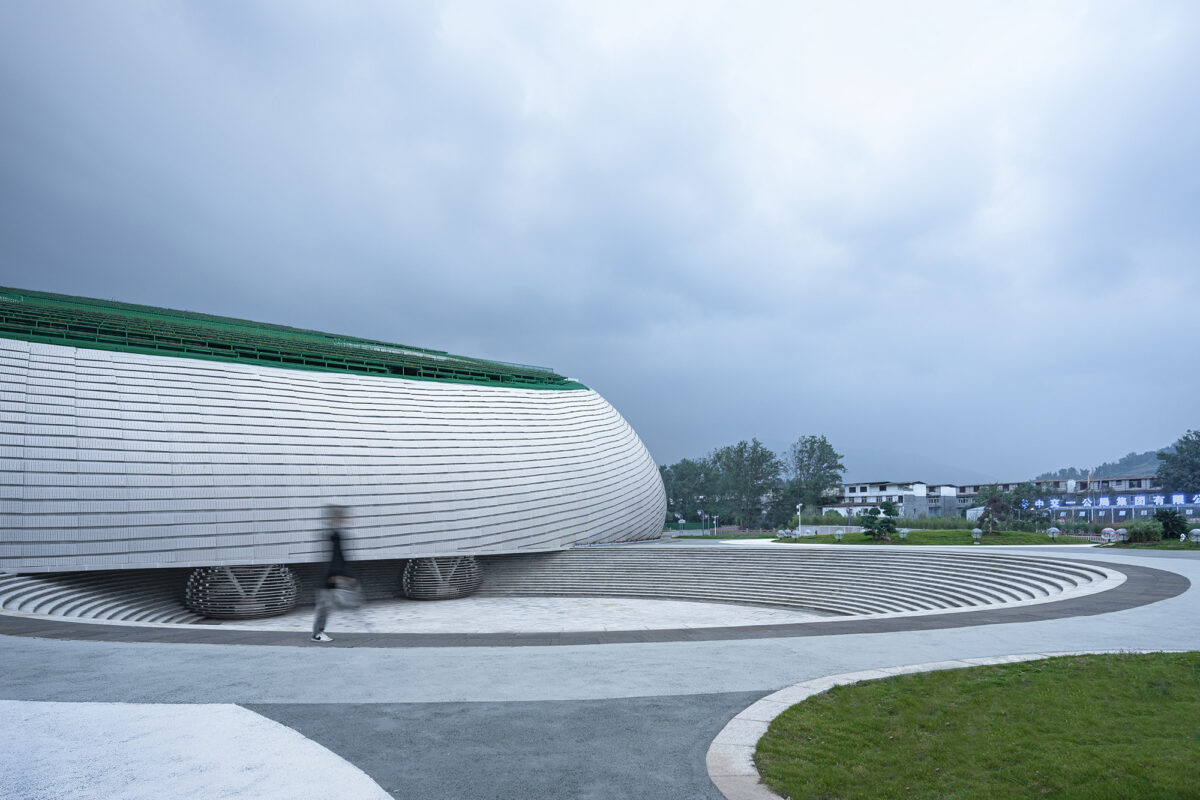
© 张哲鹏
人類文明の「ゆりかご」である地球
自然を略奪すれば、最終的には自然によって報復を受けることを人類はようやく理解した。私たちは、自らの安全を保証するために依存している広大な生態系によって築かれた自然の多様性を失ってはならないのである。
地球は人類文明の「ゆりかご」であり、地球上のすべての生命への配慮と献身が文明の継続を可能にしている。今日、私たちはジャイアントパンダという貴重な種を保護し、野生動物が生存・繁殖できる「ゆりかご」の創造に取り組んでいる。この土地で生命が永続的に息づくよう努力が続けられている。
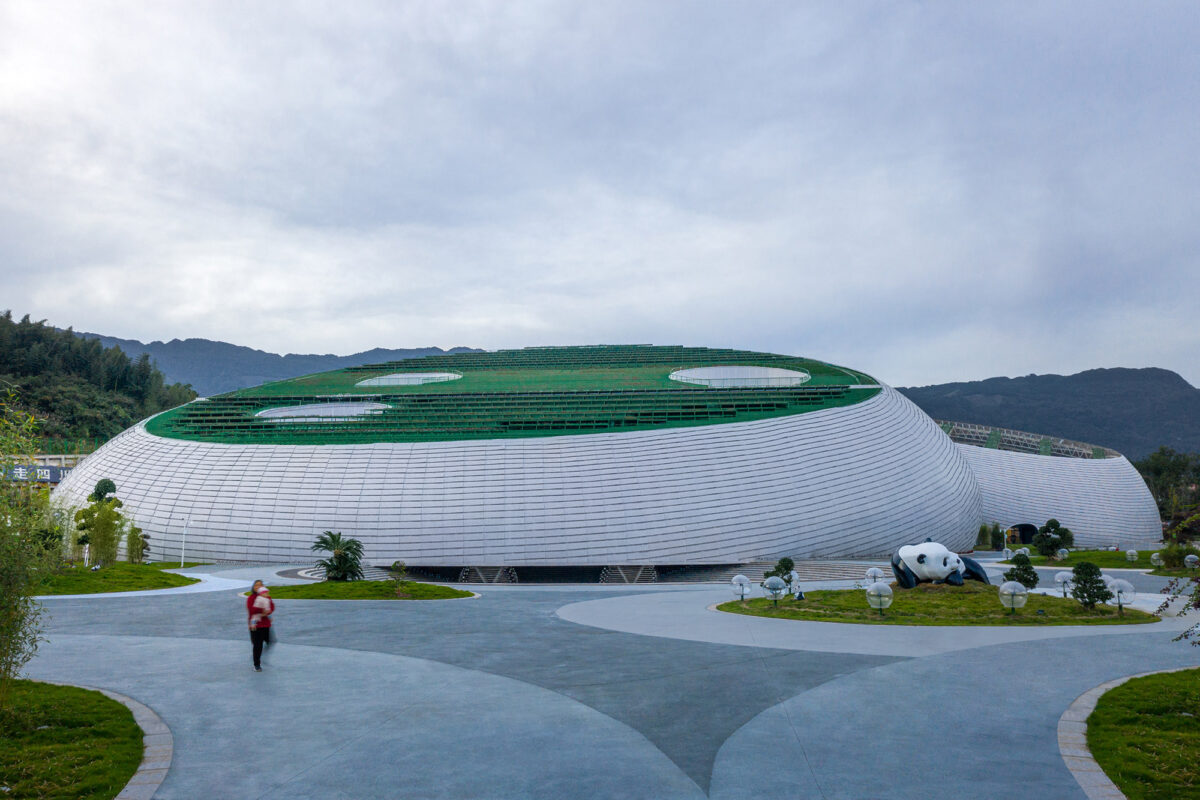
© 张哲鹏
パンダにとっての「ゆりかご」を象徴するパフォーマンスセンター
本プロジェクトでは、2つの「ゆりかご」のような形状をもつ建築を設計した。大きなボリュームは敷地の中心に配置され、パフォーマンス機能を担う。小さなボリュームは主建物の右側に位置し、俳優の宿舎、リハーサルホール、補助機能などが収容されている。両ボリュームともに傾斜断面を採用し、観客に向かって屋根が開かれる形となっている。
この傾斜屋根には地元の植物が植えられ、豊富な降雨を活かして維持管理のコストが削減されている。2つのボリュームは接続され、その愛らしく素朴な形状は、まるでパンダの母子を思わせる。
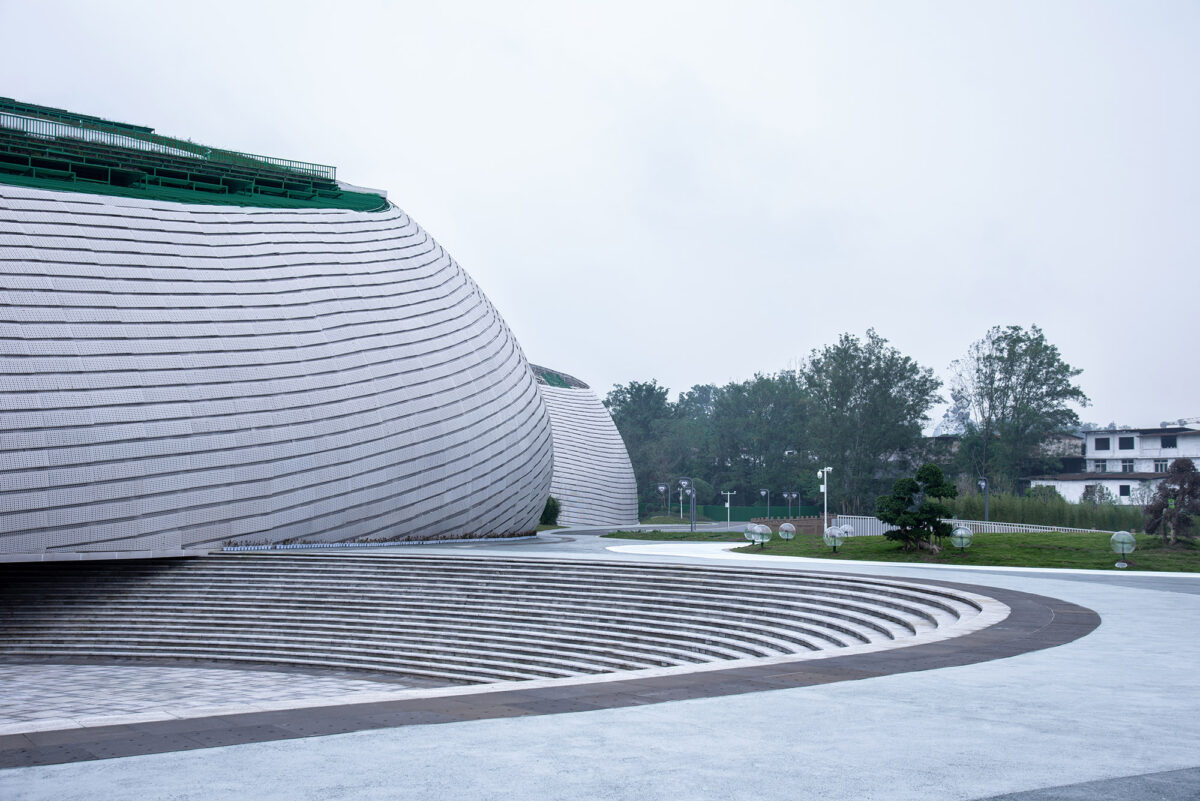
© 张哲鹏
観客の体験を刺激する、沈み込んだ広場と緑のファサード
建物の一体感を損なわぬよう、メインエントランスは階段を下りて到達する沈み込んだ広場として設計されている。この設計により観客の空間体験を刺激し、参加意欲を高めている。ここは観客が休憩し、セキュリティチェックとチケット確認を行うエリアであり、雨の多い雅安における快適なバッファゾーンとしても機能する。
ロビーに面したファサードには多数の緑の垂直グリッドが用いられており、観客にまるで神秘的な竹林へ足を踏み入れるかのような感覚を与える。竹はパンダの主な餌であり、パンダに関連するパフォーマンスの始まりを暗示している。
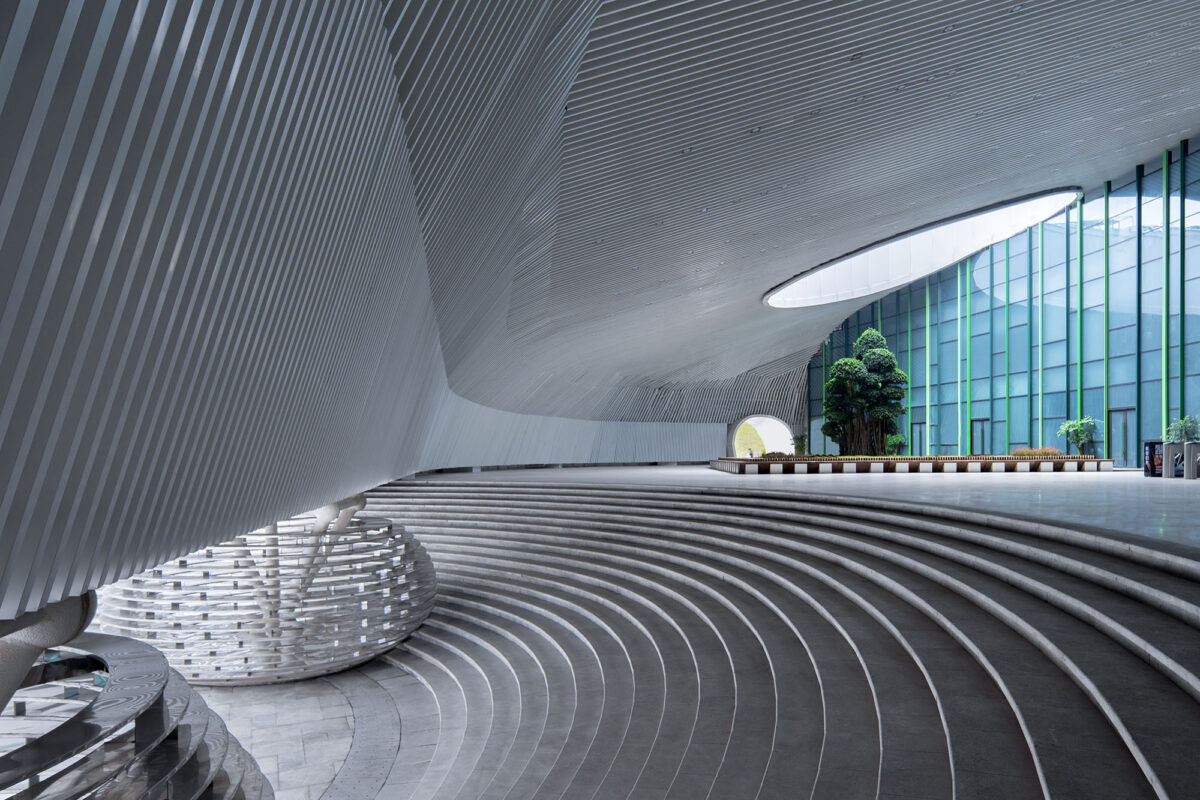
© 张哲鹏
パンダの毛並みを思わせる外装表現
建物の外装にはアルミ穿孔パネルが使用されている。パンダの毛並みのような質感を引き立てるため、1枚のパネルは6:1の細長い帯状に設計されている。前部および中央部は内部のフレームに固定され、突き出した後部は羽のような効果を生み出している。
この手法により、広大な外装面と詳細な加工との矛盾が解決され、複雑な3D形状を2D配置に変換し、コストと施工の難易度が低減された。二重のずれた配置を採用したアルミ穿孔パネルは、その半透明な視覚特性により、3種類の異なる「透明度」を生み出している。さらに内部に埋め込まれたLED照明によって、夜間には特別な照明効果が現れる。
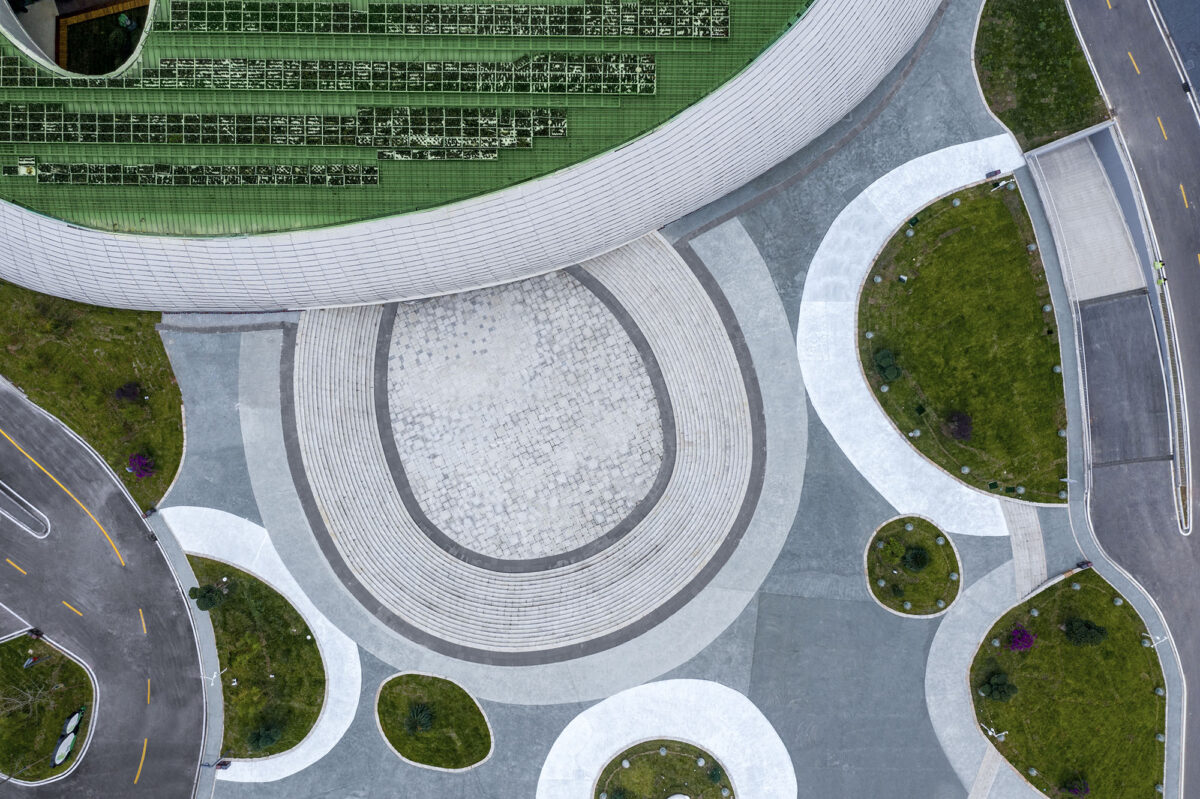
© 张哲鹏
緑の屋根と自然への回帰
観客は2階の階段を通じて緑の屋根にアクセスできる。屋根には2つの展望プラットフォームが設置されており、屋上を散策することで、近くの植物と遠くの山林が視覚的につながり、都市の喧騒を忘れ、自然の中に包まれるような感覚を体験することができる。
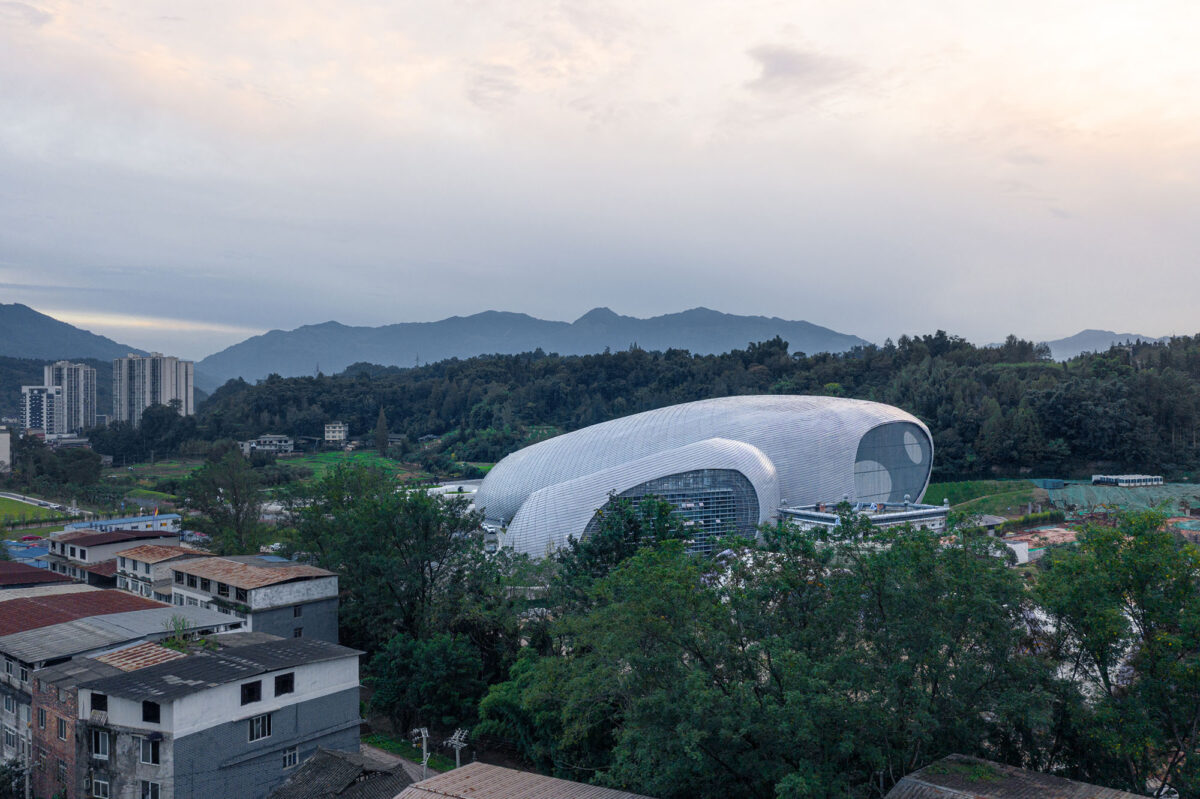
© 张哲鹏
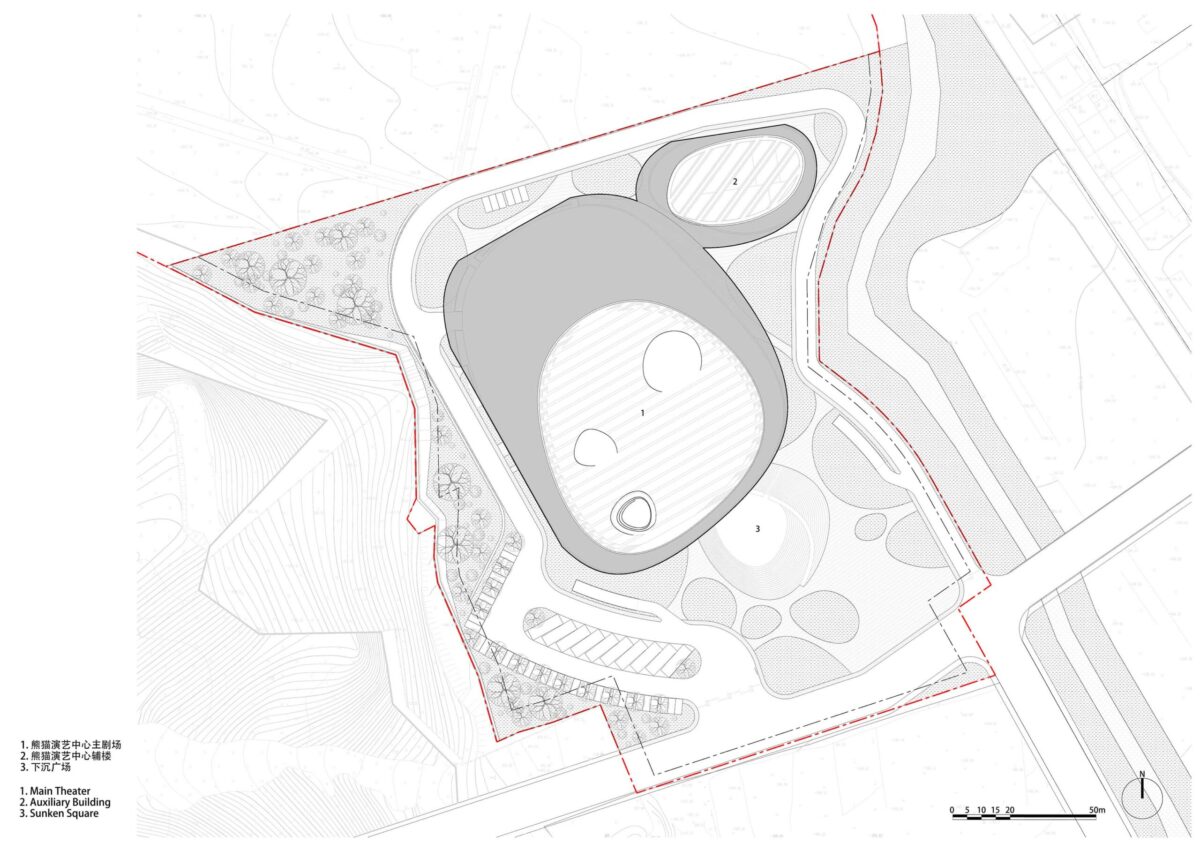
Site plan
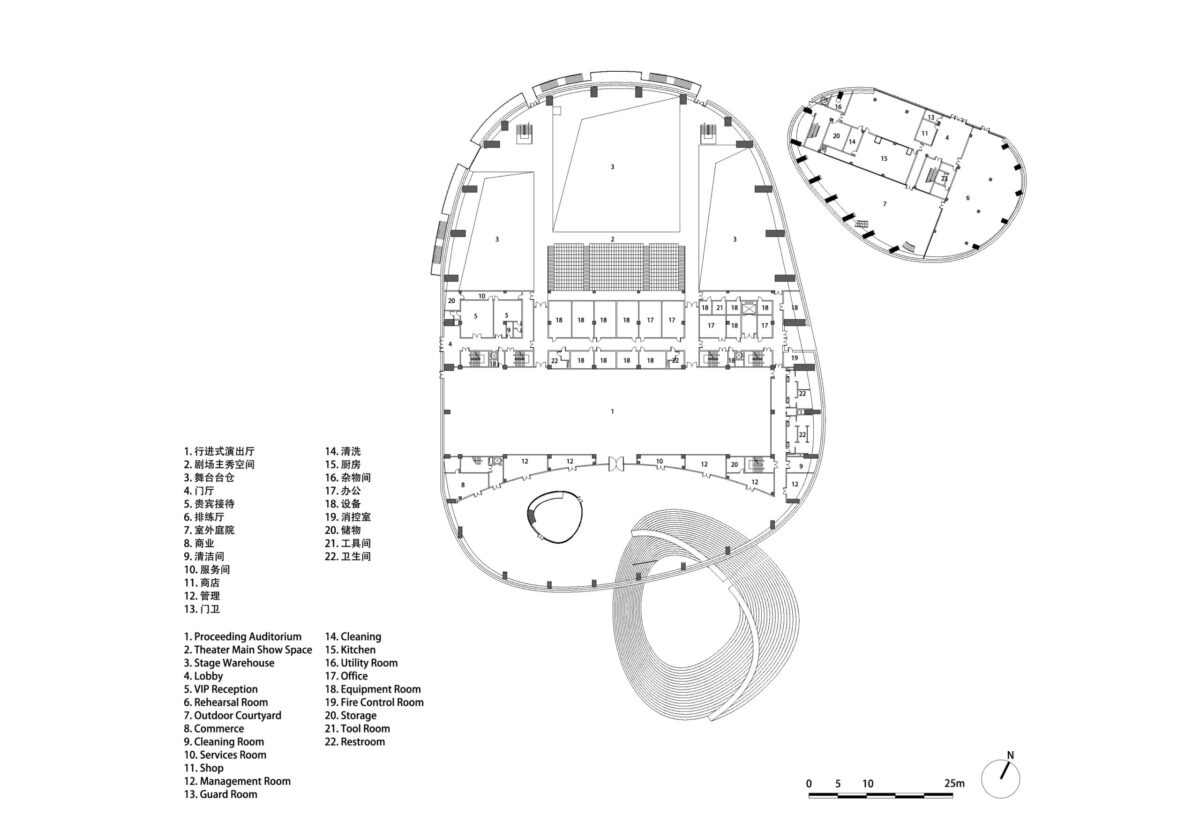
Ground floor plan
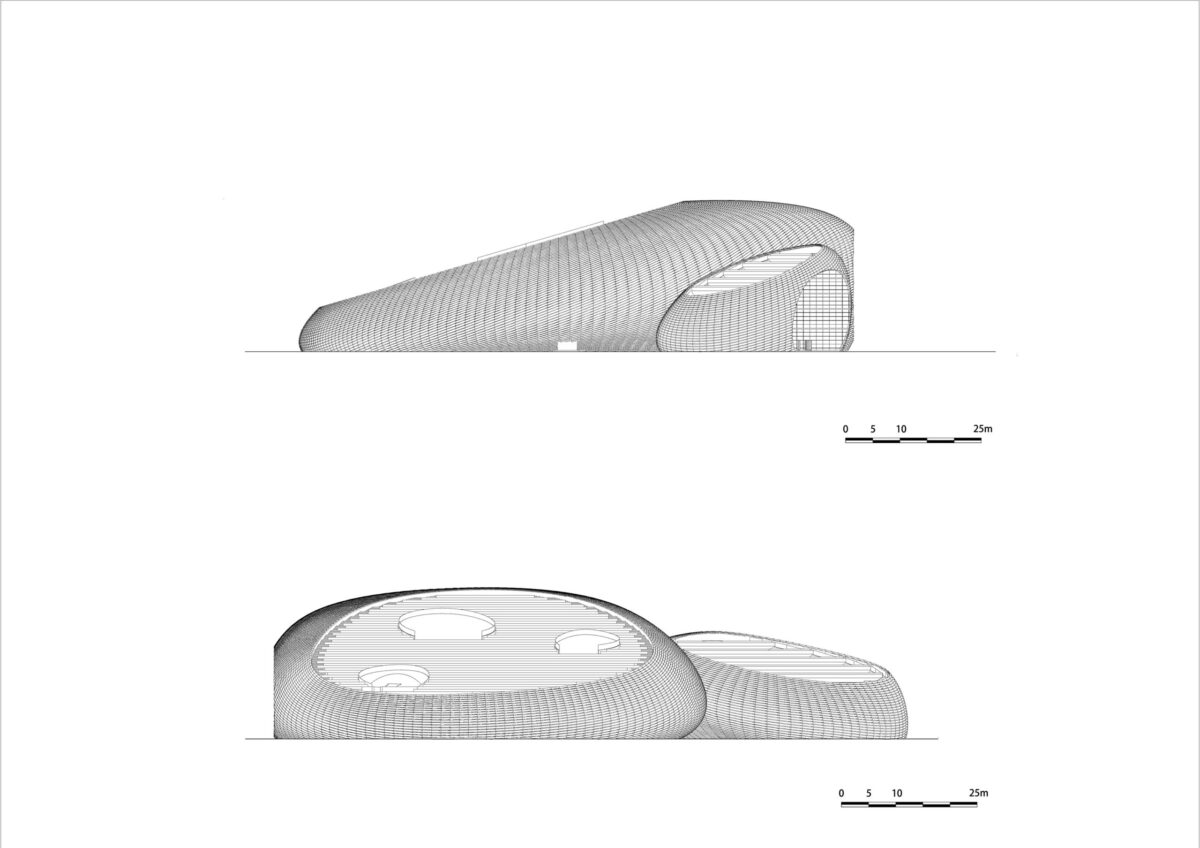
Northeast and Southeast elevations
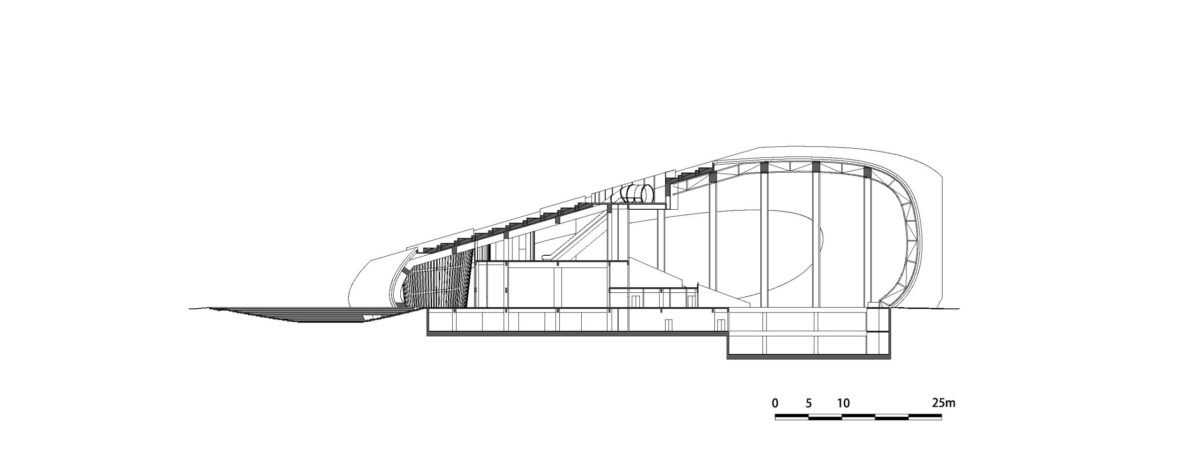
Section
以下、ZXDアーキテクツのリリース(英文)です。
Ya’an Panda Performance Center
The Giant Panda, known as the ‘living fossil’, has lived on Earth for at least 8 million years. It has a gentle temperament, with a plump body shape, a round head and short tail, a body color of black and white, and large dark circles under the eyes, which is deeply loved by people. Ya’an is located in Sichuan Province, where is also the location of the Ya’an Bifengxia Base of the China Giant Panda Protection and Research Center.
However, it was not the Chinese who discovered the Giant Panda in modern times and introduced it to the world, but the French naturalist Father Armand David. In 1869, David made a specimen of a giant panda’s skin and sent it to the National Museum in Paris for exhibition. From then on, the Giant Panda hiding in the wilderness entered the vision of human civilization.
After the establishment of the People’s Republic of China, a series of protection measures were taken, including the establishment of the Giant Panda nature reserves and the promulgation of the Wildlife Protection Law of the People’s Republic of China, which played an important role in the protection of the Giant Panda. This species has been downgraded from “endangered” to “vulnerable”.
From the hunting and smuggling, the Giant Pandas had become endangered species, to the enactment of laws for strict protection, it is the awakening of human environmental awareness. We finally realize that plundering nature will eventually be punished by nature. We can’t lose nature, which is the diversity built by a vast ecosystem that humans rely on to ensure their own safety.
The Earth is the “cradle” of human civilization, and the care and dedication of all things on earth enable the continuation of human civilization. Nowadays, we are doing our best to protect the precious species – the Giant Panda – and create a “cradle” for the survival and breeding of wild animals, making them to live permanently on this land…
We design two “cradle” like shapes for this proejct, one large and one small. The large volume is located at the center of the land, accommodating the main function of the performance, while the small volume is on the right side of the main building, arranging actor dormitories, rehearsal halls, and auxiliary functions. Both volumes adopt a sloping section to present the roof in front of the audience. With local plants all over the sloping roof, taking advantage of the abundant rainfall in the area, it reduces manual management costs. The two volumes are connected together, and this charmingly naive shape reminds people of Panda mother and son.
In order not to affect the integrity of the main building, the main entrance is a sunken square where visitors can move down steps and reach a tall, open lobby. This treatment stimulates the audience’s space experience and enthusiasm for participation. This is the place for the audience to rest, undergo security checks, and verify tickets, also providing them a comfortable buffer zone in rainy Ya’an. The main facade facing the lobby is composed of multiple green vertical grids, as if allowing the audience to enter a mysterious bamboo forest. Bamboo is the main food for pandas, which also indicates that performances related to pandas are about to
come.The façade of the building is made of perforated aluminum panels. To highlight the “furry” feeling, the single piece of perforated aluminum panels is designed with a 6:1 long strip, and the front and middle parts are fixed on the internal measuring keel, while the rear part is cantilevered out, forming a feather effect. This processing method solves the contradiction between huge surfaces and detail processing, converts complex 3D modeling into 2D positioning, and reduces cost and construction difficulty. Aluminum perforated panels are arranged in a double-layer staggered manner, and based on the semi transparent visual characteristics of perforated panels, three different “transparency” produced. At the same time, LED lights are installed internally to display special lighting effects at night.
The audience can reach the green roof by the second floor designed staircase. There are two platforms on the green roof for viewing. Wandering on the roof, the nearby green plants on the roof are connected to the lush mountains and forests in the distance, making people immersing in them and forgetting the hustle and bustle of the city, returning to the embrace of nature.
Time: 2022-2024
Area: 27,878m²
Type: cultural
Status: completion
Design Scope: SD(architecture)
Location: Ya’an, Sichuan, China
Client: Ya’an Culture and Tourism Group
Performance Operator: Usunhome Cultural Development Co., Ltd
Chief Architect: Zhu Xiaodi
Team: Liang Liu, Tiangang Ma, Ruyi Xiao
ZXDアーキテクツ 公式サイト
https://zxdarchitects.com/en/projects/675ff9aad14cf200209647cf

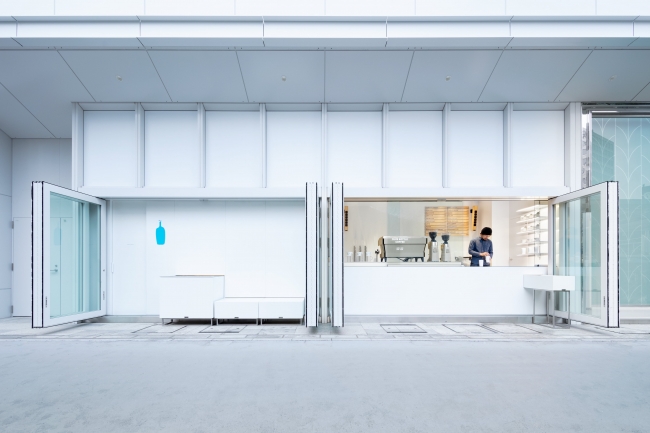



![[大阪・関西万博]海外パビリオン紹介_サウジアラビア](https://magazine-asset.tecture.jp/wpcms/wp-content/uploads/2025/04/23190403/3367_FP951419-900x600.jpg)



