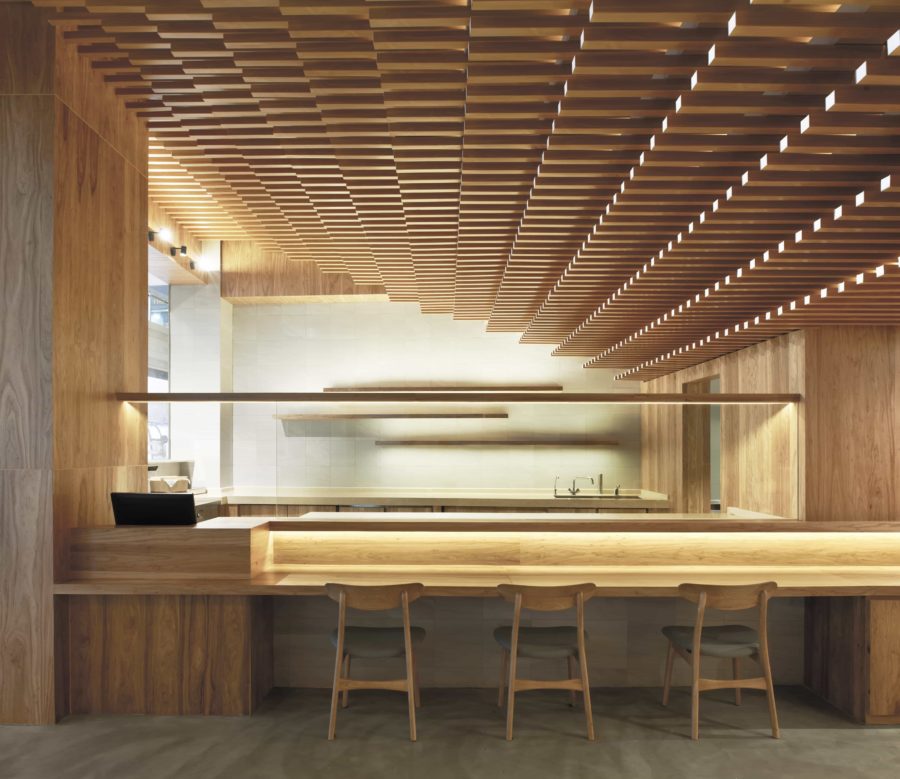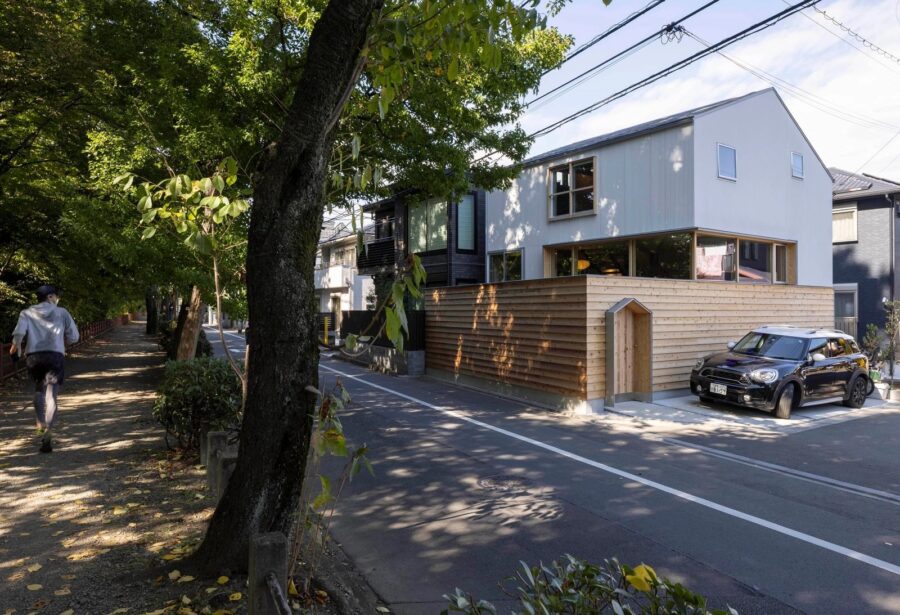兵庫は城崎温泉に佇み、志賀直哉ゆかりの宿としても知られる、創業300年の日本旅館「三木屋」。国の登録有形文化財にも指定され、その木造建屋の随所に歴史ある趣を感じることができる。しかし一方で老朽化を避けられない部分もあり、宿では2013年より少しずつ改修計画を開始。施主は全体を通して、全面的なリニューアルというよりも既存の趣や建築当時の思考を活かした「更新作業」として改修を位置づけており、このプロジェクトではその考えに沿って、内湯、特別室、客室、手洗、大広間などを段階的に改修している。
第1期工事では、館内にある小さな内湯を改修。浴室の目の前にはつつじの美しい庭があり、庭を眺める開口部を中心に必要最低限の更新を行った。もともとあったアルミサッシはヒノキの大開口で作りかえ、分断されていた景色の縁取りを新たにした。壁面の意匠となっている荒肌の石張り、浴槽の形状、屋根形状がそのまま表れた天井、ロゴの入ったエッチングガラス、これらはすべて既存の状態を利用したものである。浴槽の仕上げにはモザイクタイルを使用し、元の複雑な形状にも合わせられるようにした。
第2期工事では、館内の客室として最も広い「50号特別室」を改修した。
第3期工事では大広間(食堂)や共用の手洗のほか、一部客室を改修。まず宴会場としては使われなくなっていた大広間をつくり替え、既存の畳敷をフローリングへと一新して食堂として機能するように整えた。また第1期工事の内湯の改修と同様、既存のアルミサッシの開口部を木製建具の大開口に変更し、庭を眺めながら食事ができる場所にした。また客室では、元々のしつらえを残しながら部分的に部材を再利用し、既存の空間に馴染ませながら素材の選定を行った。
どこを改修したのか一見判別しにくいが、徐々に更新作業は進められていく。それほどまでに新旧の境界を曖昧にすることで、既存の延長線上にある三木屋らしさを目指している。(二俣公一)
Traditional hotel that draws out the atmosphere by blurring the boundaries between old and new
Located in Kinosaki Onsen(hot springs) in Hyogo prefecture, “Mikiya” is a traditional Japanese ryokan known for its 300 year history and as a lodge associated with the renown novelist Naoya Shiga. The building is also known as a registered tangible cultural property, with a historical atmosphere that can be noticed throughout the wooden structure. At the same time Mikiya was facing inevitable deterioration, and started their renovation plan in 2013. Instead of a full renewal, the client was considering this renovation scheme as an “update”, thus the entire project was based on the idea of updating the facility while maintaining the existing elements and atmosphere, and proceed in several phases from bath, special room, guest rooms, washing rooms, hall room.
For the first phase of construction, we renovated a small inside bath within the facility. Facing the bath, there is a beautiful tsutsuji (azalea) garden, and the only major change was the opening facing this garden. The aluminum framed windows were replaced with a large hinoki (Japanese cypress) opening, creating a new view of the scenery that was previously isolated. The wall decorated with rough slates, the ceiling shape directly reflecting the roof, and the glass with a logo etched all come from the former design. Mosaic tiles were used as finishing materials for the bath to correspond with the original complex shape.
For the second phase, we renovated the largest room in the facility room #50.
For the third phase of the construction, the hall room (dining hall), common restrooms, and a number of guest rooms were renovated. First of all the current hall room which lost its function as banquet hall, was changed from its tatami floor to wood floorings, enabling the space to be used as a dining hall. As the same as the phase one of the construction, the aluminum framed windows were replaced with a large wood framed opening, creating a place where the guests can dine with a garden view. For the guest rooms we maintained the original functions and partially re-using the original materials, while choosing new materials that blend into the existing atmosphere. At a glance, it may be difficult to notice the changes, but the updates will gradually be done. With a vague boarder between the new and old, we aim to create a Mikiya standing along the extension of its past. (Koichi Futatsumata)
【三木屋旅館改修計画】
所在地:兵庫県豊岡市城崎町湯島487
用途:旅館
竣工年:2015年、2016年、2018年(3期工事)
設計:ケース・リアル
担当:二俣公一、下平康一
施工:川嶋建設
撮影:水崎浩志
【RENOVATION PROJECT for MIKIYA】
Location: 487 Yushima, Kinosaki, Toyooka, Hyogo, Japan
Principal use: Japanese Hotel
Completion: 2015, 2016, 2018
Architects: CASE-REAL
Design team: Koichi Futatusmata, Koichi Shimohira
Contractor: Kawashima.
Photographs: Hiroshi Mizusaki








