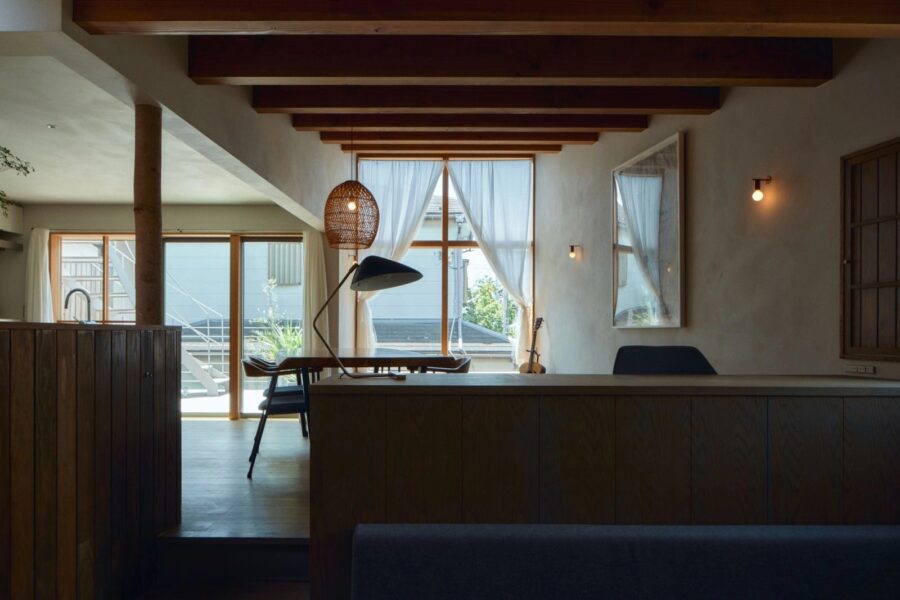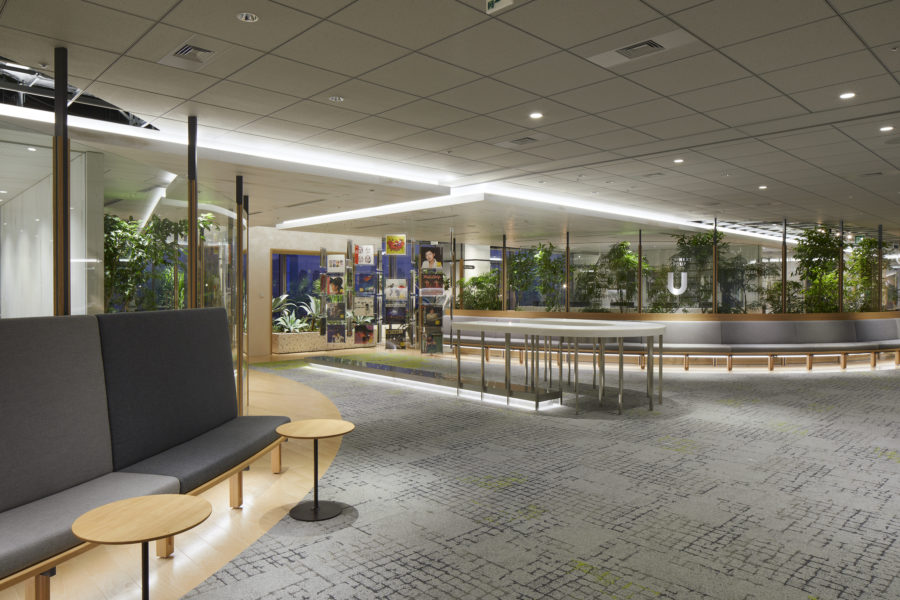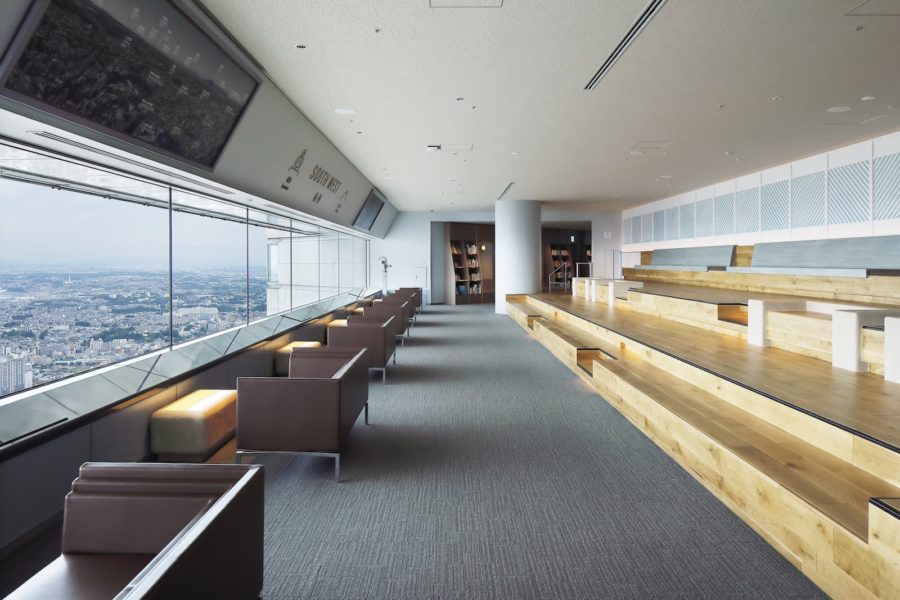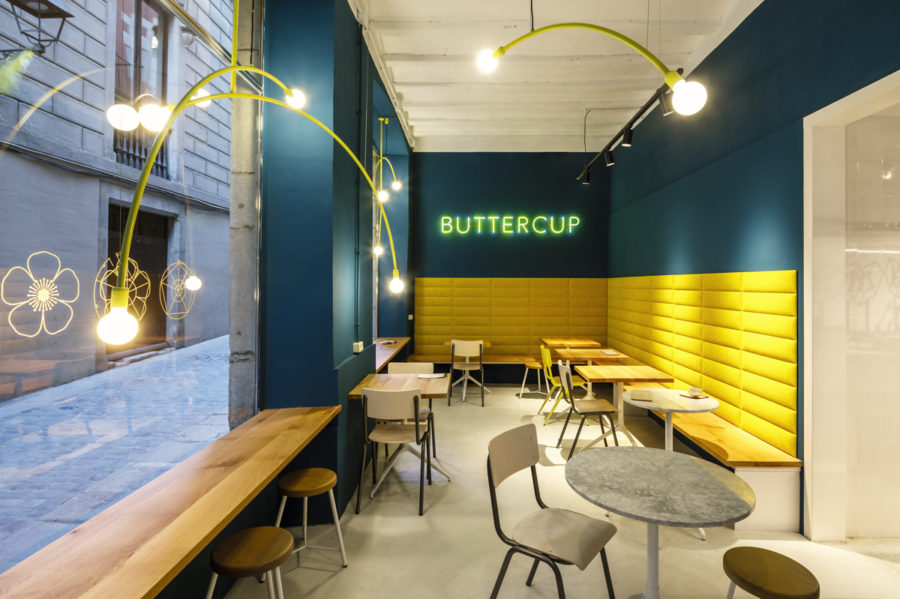福岡にある「雑餉隈桜並木通り」に隣接した敷地に計画した葬祭場。この600mに渡る桜並木は観光名所となっており、春には多くの花見客が訪れる。桜は、花見などの「祝祭」のイメージと共に、一瞬で散ってしまうはかなさが「葬い」を連想させる。そこで方杖架構を桜並木に見立て全体を構成し、並木の間を内部に置き換えた建築を考えた。
平面計画を桜並木と同じ方向に方杖架構を配置した帯状の構成とした。こうすることで待合、祈り、お見送りという行為が隣り合い、並木の架構を通過しながら別れの儀式が進んでいくシークエンスをつくり出した。このプロジェクトには祈りのシークエンスをより強調するための3つのアイデアを落とし込んでいる。いずれも建築をよりオーガニックなものへと近づけるための工夫だ。
1つ目は、「部分と全体」の関係を持つ構造体。スギの在来工法による柱スパンは半間を基本とし、大きな開口が必要な箇所を1間としている。それらに合わせ上部の方杖のリズムを変えることで抑揚をつけた。また平面的に向かい合う方杖の向きを非対称にし、よりランダムに感じられる架構を目指した。この非対称性によって、架構ユニット単体には回転する力が生じる。しかしそれらが連なることで回転は抑制され、方杖が面状に繋がった大きなトラス梁を構成する。
2つ目は木造の「真壁」の再構成だ。一般的な真壁の建築においては土台や桁などの横架材が柱と同様に現れ、水平垂直のグリッドを構成する。しかしここでは垂直性を強調するために、仕上げの厚み分だけ柱を太らせ、横架材を壁の仕上げで消している。このようにして柱と方杖だけを表現することで、オーガニックなファサードを構成した。
3つ目は「木漏れ日空間」の設え方だ。方杖のメッシュには足場用の白いメッシュシートを設えた。桜の「樹幹」に当たる方杖空間を「光が溢れ、風化する外部空間」と見立て、メッシュの内側を白のオイルステインで「漂白」した。天窓とメッシュ、漂白の効果によって、ホールの欄間から見える周辺の建物や青い空、白い雲はまるで映像のように抽象化されて感じられる。
これらの試みにより室内空間には柱、方杖、梁が連続したパサージュのような風景が生まれる。方杖上部からは光が零れ落ち、柔らかな祈りの空間をつくりあげている。ホールでのセレモニーが終わり、故人のお見送りに合わせて参列者が外へ向かうとき、エントランス、ホワイエ、ホールの木架構が桜並木と連続する。建築内部のシークエンスが周囲とつながることで、建築と周辺環境が呼応した大きな祈りの体験をつくりあげる。(百枝 優)
The experience of a great prayer born between the architecture and the cherry trees
This funeral home is located on a site adjacent to the Zorikuma Sakura Namiki Avenue in Fukuoka. This 600-meter-long row of cherry trees is a popular tourist attraction, and many visitors come to see the cherry blossoms in spring. Cherry blossoms are associated with “funerals” because of their fleetingness along with the impression of “festivities” such as hanami. It can fall away in an instant. Therefore, I thought of an architecture in which the cane frame is composed of the whole as if it were a row of cherry trees, and the rows of trees are replaced by the interior.
The plan was designed as a band with a cane frame placed in the same direction as the rows of cherry trees. In this way, I created a sequence in which the acts of waiting, praying, and seeing off are next to each other, and the farewell ceremony progresses while passing through the tree-lined structure. I’ve dropped three ideas into this project to emphasize the prayer sequence further. All of them are an attempt to bring architecture closer to the organic.
The first is a structure with a “part-whole” relationship. The column-span of the conventional cedar construction method is half a space and the space that requires a large opening in one space. I changed the rhythm of the upper cane to match the rhythm of the upper cane to add inflection. Also, the direction of the canes facing each other is asymmetrical, and I aimed to create a more random structure. This asymmetry creates a rotating force in the frame unit alone. However, by joining them together, rotation is suppressed, and the canes form a large truss beam with a face-like connection.
The second is a reconfiguration of the wooden ‘Shinkabe’ wall- wall with exposed timber pillars. In the construction of a true common wall, lateral bracing materials such as foundations and girders appear, as well as columns, to form a horizontal and vertical grid. Here, however, to emphasize verticality, the columns are thickened by the thickness of the finish, and the wall finish erases the transverse trestles. In this way, only the pillars and canes are represented, creating an organic façade.
The third is how to set up a “space through the trees.” The mesh of the cane was covered with a white mesh sheet for scaffolding. The space of the cane, which hits the “trunk” of the cherry tree, is seen as an “outer space full of light and weathering,” and the inside of the mesh is “bleached” with a white oil stain. The skylight, mesh, and bleaching effect makes the surrounding buildings, the blue sky, and the white clouds visible from the parapet of the hall feel abstracted and like an image.
These attempts are to create a continuous passage-like landscape of columns, canes, and beams in the interior space. Light drips from the top of the cane, creating a soft space for prayer. As the ceremony ends in the hall and the mourners head outside to see the deceased off, the entrance, foyer, and the wooden frame of the hall are lined with rows of cherry trees. The sequence of the interior of the building is connected to the surroundings, creating an experience of great prayer where the architecture and the surrounding environment are in sync. (Yu Momoeda)
【SAKURA PASSAGE FUNERAL HALL】
所在地:福岡県博多区西春町3丁目2番1号
用途:葬祭場
竣工年:2019年
設計:百枝優建築設計事務所
担当:百枝優、阿部悠子、濱口まりか
構造設計:XYZ structure / 荒木康佑
設備設計:古閑設計室 / 古閑一徹、ムラヤマ・電気設計 / 村山正留
照明計画:パナソニック / 松野千恵子
家具製作:AURA CREATE / 石川貴也
サイン計画:川浪寛朗
施工:三軌建設
撮影:YASHIRO PHOTO OFFICE
主構造:木造
規模:地上1階建
敷地面積:1068.09m²
建築面積:369.11m²
延床面積:299.54m²
工期:2019.03-2019.08
総工費:128,000,000円(税抜)
■主な仕上げ・設備
[外装]
壁:アクリル系壁仕上げ材(アイカ工業)
アクリル系樹脂塗料(フッコー)
スギ板張り
[ホール1]
床:カーペット(サンゲツ)
天井:ラワン合板の上 塗装(オスモ)
[エントランス]
床:タイル張り(名古屋モザイク)
天井:仮設足場資材 メッシュシート2類 1.8×6.3m
照明:ダウンライト(パナソニック)
【SAKURA PASSAGE FUNERAL HALL】
Location: 3-2-1 Nishiharumachi, Hakata-ku, Fukuoka, Japan
Principal use: Funeral Hall
Completion: 2019
Architects: Yu Momoeda Architecture Office
Design team: Yu Momoeda, Yuko Abe, Marika Hamaguchi
Structural engineer: Araki Kosuke / XYZ structure
Equipment engineer: Ittetsu Koga / Koga Sekkeishitsu, Masaru Murayama / Murayama・Denkisekkei
Lighting planner: Chieko Matsuno / Panasonic Corporation
Furniture maker: Takaya Ishikawa / AURA CREATE
Sign design: Hiroaki Kawanami
Contractor: SANKIKENSETSU
Photographs: YASHIRO PHOTO OFFICE
Main structure: Wood
Building scale: 1 story bld.
Building scale: 1 story house
Site area: 1068.09m²
Building area: 369.11m²
Total floor area: 299.54m²
Construction term: 2019.03-2019.08








