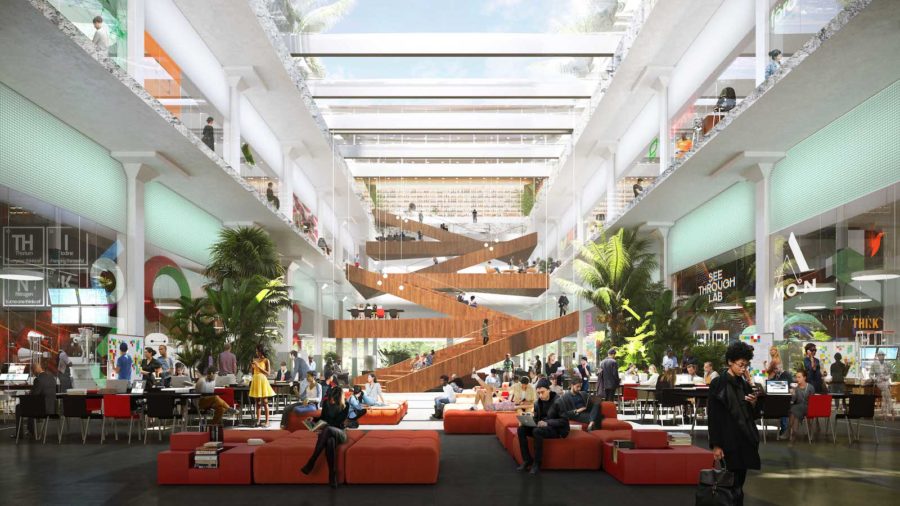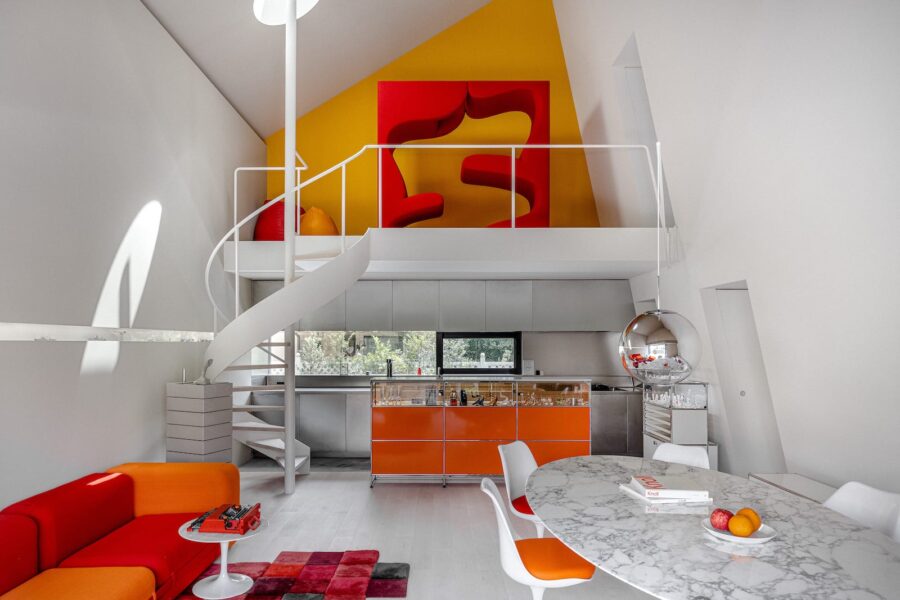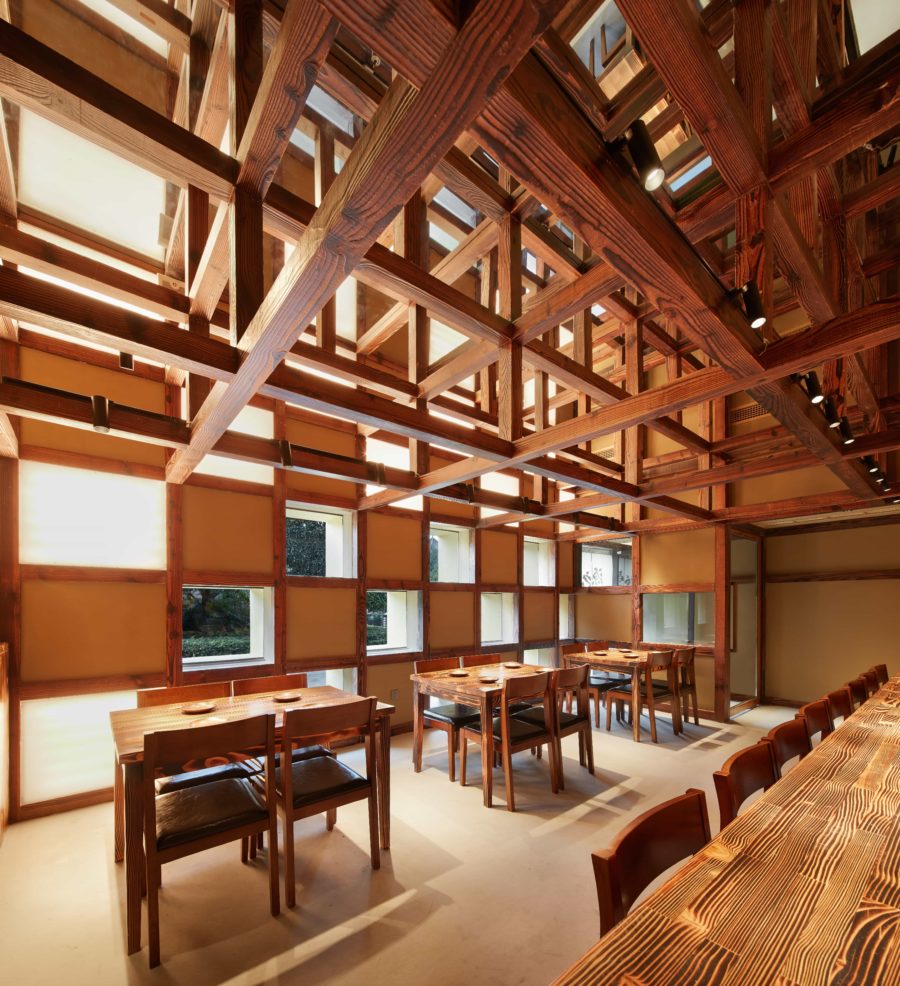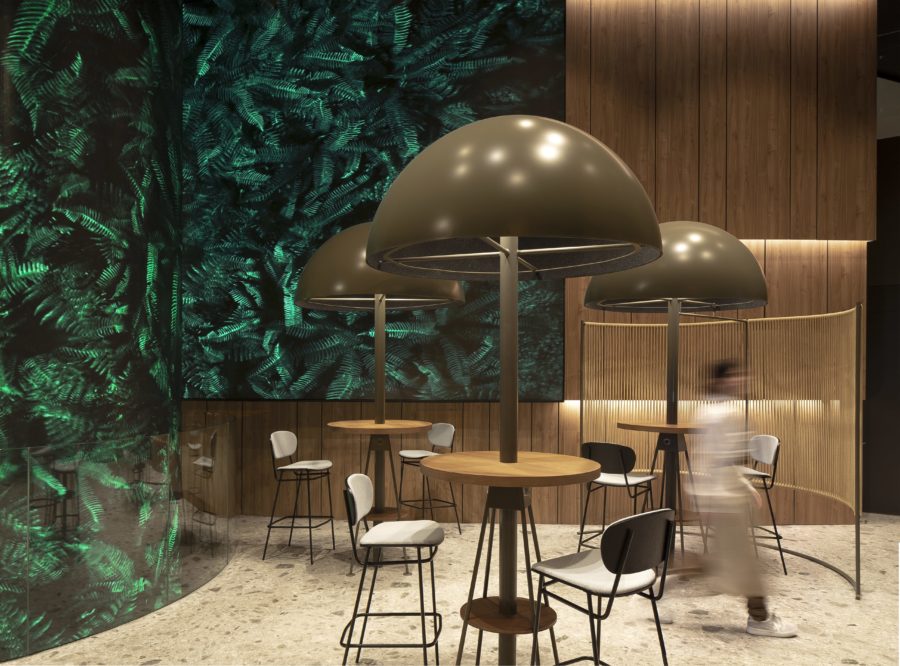硬さと柔らかさが織りなす上品な空間
このスタジオは、フットウェアブランド「ASH(アッシュ)」のデザインコンセプトを、本質的また還元主義的な美的言語を通して進化させることを意図している。今回は意識的に控えめな素材を選択し、空間の形状と構成を定めた。コンクリートの硬さは生地の柔らかさとして変化し、曲線の美しさは個性的で大胆なフットウェアの提案と競い合う。
淡いピンク色のテキスタイルのレイヤが店内の上部に広がり、1階と地下室を情緒的に結びつける。この軽い要素によって、空間全体には一定の自発的な動きが生み出され、ロマンチックで活気に満ちるものとなった。またテクスチャー、色、明るさがもたらされ、空間全体に設けた新たな曲線をトレースする。
残りの表面を覆うコンクリートは、最小の要素で最大の効果を達成するものとなる。この同じ素材でデザインされた布のラインに続くプラットホームと棚は、商品のディスプレイのために中立的なステージとなる。また天井から吊り下げられた青い金属板の要素により、台座が描く緩やかな経路は生命を与えられ、さまざまな高さのディスプレイが生み出される。光源は目立たないようにし、照明が照らす対象物にすべての注意を集中させるようにした。
螺旋階段のデザインは、下層階のプランが上層階に対応していないことから生まれた結果である。意図していなかったことであるが、その形状は外部から店内を直感的に伝える卓越した要素となった。これを可能にしたのは濃い色で縁取られたガラス張りのファサードであり、店内を最大限に強調すると同時に光をもたらし、好奇心を起こさせるものとなっている。(フランセスク・リフェ TECTURE MAG抄訳)
An elegant space woven by hardness and softness
The studio sought to evolve the design concept created for the ASH footwear company through an essential and reductionist aesthetic language. This time, a conscious and austere selection of materials defines the shape and configuration of space. The hardness of the concrete gives way to the softness of the fabric and the virtues of the curved lines compete with bold footwear proposals with a great personality.
A light pink textile layer unfolds over the body of the shop and emotionally connects the ground floor with the basement. The lightness of this main element generates constant and spontaneous movements throughout the project, feeling it romantic and lively. It is also an opportunity to provide texture, color, brightness and to trace the new curves of the whole space as limits.
The moderation of the concrete, which covers the rest of the surfaces, seeks to achieve, once again, the maximum with the minimum. Platforms that follow the fabric lines and shelves designed in this same material provide neutral stages for product display. Some interferences in the form of suspended elements, made in a blue sheet metal, give life to the sinuous path of the bases, creating different levels of display. In them, the light source is always hidden to focus all attention on whatever it is lighting.
The drawing of the lower floor does not correspond to the upper floor, so the design of a spiral staircase is the result of the structural logic of the building rather than the aesthetics. Its shape makes of it –without intending to– an outstanding and significant element that can be intuited from the outside. This is possible thanks to a glazed façade framed in a dark color that seeks to highlight the interior to the maximum, bringing light and generating curiosity. (Francesc Rifé)
【ASH Mallorca】
【ASH Mallorca】
Principal use: Shop
Location: Palma de Mallorca, Spain
Year: 2020
Design: Francesc Rifé Studio
Dimensions: 95㎡
Technical Lighting: Arkoslight
Construction: Montaggio
Photographs: David Zarzoso








