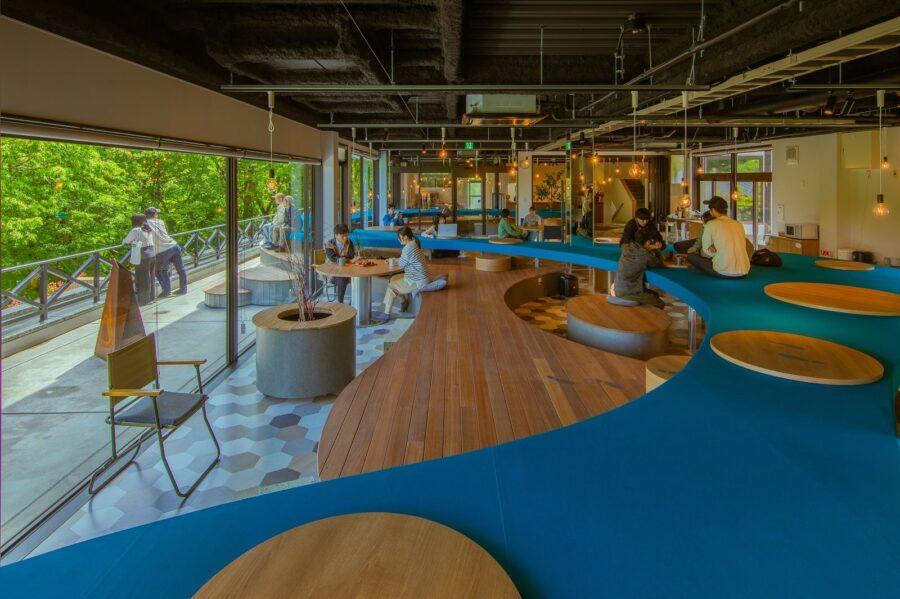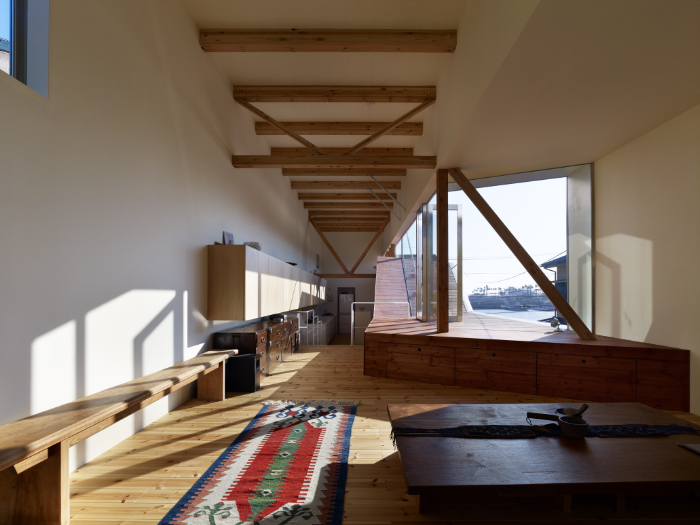最小限の構成と源泉された素材で静謐さを得たクリニック
東洋の美学と瞑想からインスピレーションを受けたこのフェイシャル&デンタルクリニックは、軽さと静けさをコンセプトとしている。明るい木を使用した落ち着いた雰囲気の空間と、半透明のガラスを使用して光の表情を表現するというシンプルな手法で、奥深いアプローチを実現した。
治療室に面して配された待合室では、大きなベンチがファサードの内側に沿って伸び、それぞれの席のエリアは、光を柔らかく取り入れるようにデザインされたスライドパネルの前でフレームのようになっている。また、各部屋にはプライバシーのため、患者の待合ベンチも設けた。
受付にはアッシュ材を用い、プロジェクト全体にも物語が広がるように使用した。その際に、カウンターの背景として緑に塗った壁が内部をさらに柔らかくし、来訪者を迎え入れる。クリニックの中心にあるのは、バックライト付きの光学ガラスと白い壁のパネルで覆われた半透明のコアである。各部屋の両側に扉を配置することでコアの周りをぐるりと回ることができ、医師と患者の移動を容易にしている。
検査室、滅菌室、収納棚、バスルーム、診察室などが診療所の外周に並び、清潔な白い面を利用して独立した静かな場所として扱われている。このプロジェクトのために特注でつくられた棚板と扉の取っ手には、硫酸化した真鍮を使用。シンプルなラインによって、より豊かな空間が生み出されている。(フランセスク・リフェ tecture抄訳)
A clinic that achieves tranquility with minimal composition and source materials
Mainly inspired by Eastern aesthetic and meditation, this facial surgery and dental clinic was conceived following notions of lightness and calm. A deep approach which has been achieved through very simple means: light wood to give the space a sense of calm, as well as translucent glass to capture the emotion of light.
The design is marked by an atypical waiting area placed facing the treatment rooms, in which a large bench runs longitudinally the interior facade. Each of the seating areas is framed with a composition of sliding panels that run as screens over windows to bring light inside in a soft way. Also in the privacy of each room there is a patient waiting bench.
At the entrance, the ash wood narrative begins and it is used throughout the entire project. As a counter background, a green painted wall further softens the interior and welcomes the clients. Panels of backlit optical glass and white walls create a translucent central core which hides the treatment rooms. The layout of doors on both sides of each room allows a circular route around the floor plan, facilitating a continuous flow of doctors and patients.
Laboratory, sterilisation, storage cabinet, bathrooms, and consultation room line around the perimeter of the clinic and are treated as independent and quiet areas using white surfaces. The simplicity of lines of the entire project is enriched through details made in sulfurised brass applied both on the shelves and on the long door handles, all designed by the studio for this project. (Francesc Rifé)
【スイス・コンセプト】
用途:クリニック
所在地:スペイン・バレンシア
竣工年:2019
設計:フランセスク・リフェ・スタジオ
計画面積:162m²
写真:デビッド・ザルゾソ
■主な家具
[写真A]
– Gilda armchair / Zanotta
– Cestita Metálica table lamp / Santa&Cole
[写真B]
– Varya chair / Inclass
[写真C]
– Cesta Metálica lamp / Santa&Cole
[写真D]
– DLM side table / HAY
【SWISS CONCEPT】
Principal use: Clinic
Location: Valencia, Spain
Year: 2019
Design: Francesc Rifé Studio
Dimensions: 162m²
Photographs: David Zarzoso
■Main furniture
[Photo A]
– Gilda armchair / Zanotta
– Cestita Metálica table lamp / Santa&Cole
[Photo B]
– Varya chair / Inclass
[Photo C]
– Cesta Metálica lamp / Santa&Cole
[Photo D]
– DLM side table / HAY








