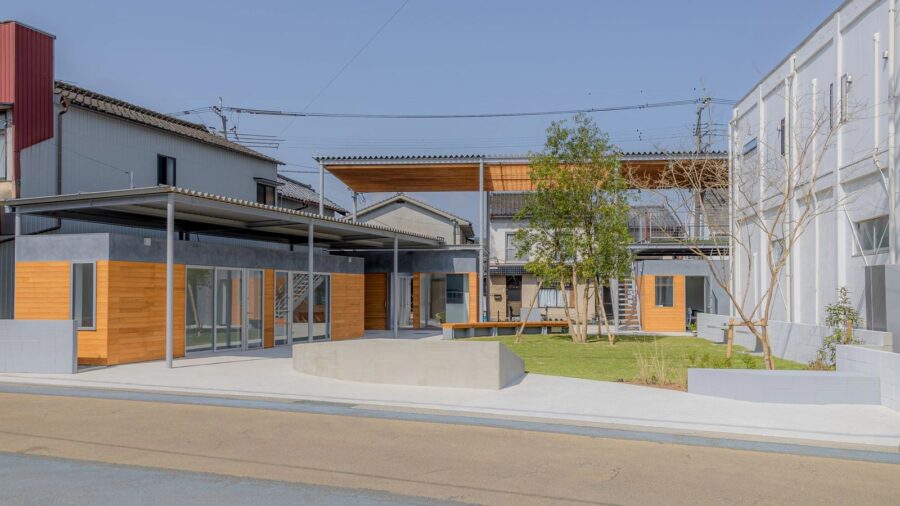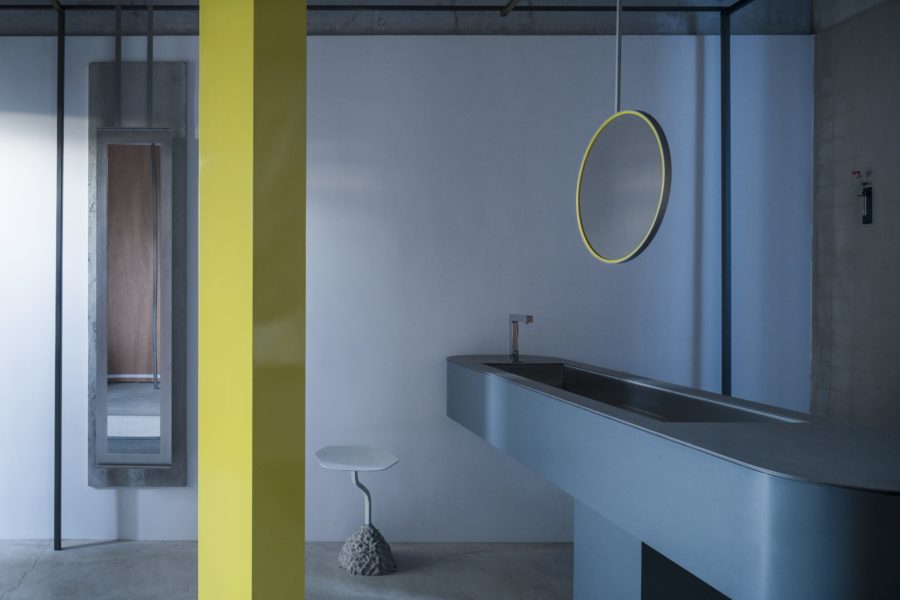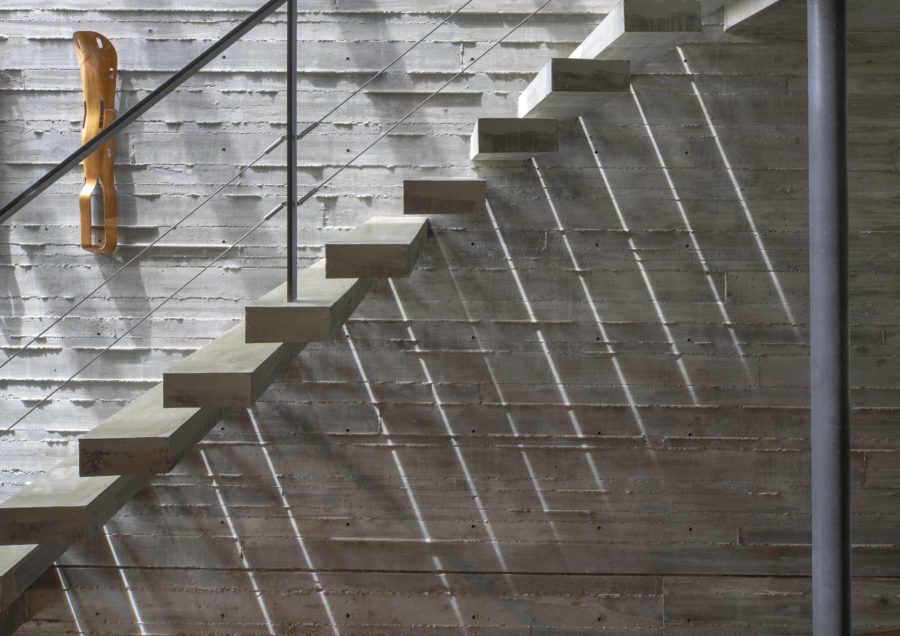“ビオトープ” とは、「生き物の、ありのままの生態系が保たれた空間」という意味の環境用語である。 この考え方を、セレクトショップというかたちで表現しているブランドの、東京、大阪に続く国内3店舗めとして、福岡市内にオープンした店舗におけるリノベーション・プロジェクトである。
店舗の立地は、福岡市の中でも豊かな緑に恵まれたエリアに属し、福岡城、大濠公園、護国神社という、市のランドマークに囲まれた絶好のロケーションである。
店舗は、元はレストランだったビルをリノベーションしている。低層の2棟から成り、路面の1階にカフェ&レストランが入り、2階と3階にアパレルと雑貨を扱うセレクトショップと、植物のある暮らしを提案するボタニカルショップ「BIOTOP NURSERIES」が配置されている。
私たちがデザインしたのは、既存の建物を改装した部分と、新築した部分とに分類される。
既存部分に関しては、スチールサッシによる開口のボリュームを増やし、屋根には天窓を設け、床を抜いて上と下のフロアをつなげて、光と風と周辺の緑をショップ全体に行き渡らせるようにデザインした。
3階に設けたラウンジ横のルーフトップは、より緑を近くに感じられる、気持ちの良いスペースである。
古いものと新しいもの、それらが植物の緑を介して相対し、さらには、一新された空間に、店舗の什器であるアンティークの家具とが溶け込んで、さまざまな新旧が入り混じった魅力ある空間となった。(大堀 伸)
A renovation that fuses old and new with the rich greenery of the surrounding area to the fullest extent.
“Biotope” is an environmental term meaning “a space in which an ecosystem of living things, in its natural state, is maintained.” This is a renovation project for the brand’s third store in Japan, after Tokyo and Osaka, which expresses this concept in the form of a select shop, which opened in Fukuoka City.
The store is located in an area blessed with abundant greenery in the city of Fukuoka, surrounded by the city’s landmarks of Fukuoka Castle, Ohori Park, and Gokoku Shrine.
The store is a renovation of a building that used to be a restaurant. The building consists of two low-rise buildings, with a café and restaurant on the first floor and a select shop selling apparel and sundries on the second and third floors, as well as a botanical shop, BIOTOP NURSERIES, which proposes living with plants.
We designed one part of the existing building that was renovated and one part of the new addition.
In the existing area, we increased the volume of the openings with steel sashes, installed skylights on the roof, and connected the upper and lower floors by removing the ground, so that light, wind, and the surrounding greenery flow throughout the shop.
The third floor has a rooftop next to the lounge, which is a pleasant space that allows you to feel closer to the greenery.
The old and the new interact through the greenery of the plants, and the antique furniture, which is the store’s furniture, blends into the new space, creating a fascinating mix of old and new. (Shin Ohori)
【BIOTOP FUKUOKA】
所在地:福岡県福岡市中央区赤坂 2-6-30
用途:アパレル店舗、レストラン
クライアント:BIOTOP
オープン:2019年
設計:ジェネラルデザイン
担当:大堀伸 金子慎太郎 木下洋介
構造:我伊野構造設計室
施工:ヨシダデザイン
撮影:スターリン・エルメンドルフ
工事種別:リノベーション
構造:鉄骨造、木造
建築面積:187.9m²
延床面積:380.16m²
設計期間:2018.06-2018.11
施工期間:2018.12-2019.04
【BIOTOP FUKUOKA】
Location: Location: 2-6-30, Akasaka, Fukuoka-Shi Chuo-Ku, Fukuoka-Ken, Japan
Principal use: Store, Restaurant
Client: BIOTOPE
Completed: 2019
Architects: GENERAL DESIGN
Design team:Shin Ohori Shintaro Kaneko Yosuke Kinoshita
Structure design: Gaino Structural Engineers
Contractor: YOSHIDA DESIGN
Photographs: Stirling Elmendorf
Construction type: Renovation
Main structure: Reinforced concrete construction, Wood
Building area: 187.9m²
Total floor area: 380.16m²
Design term: 2018.06-2018.11
Construction term:2018.12-2019.04








