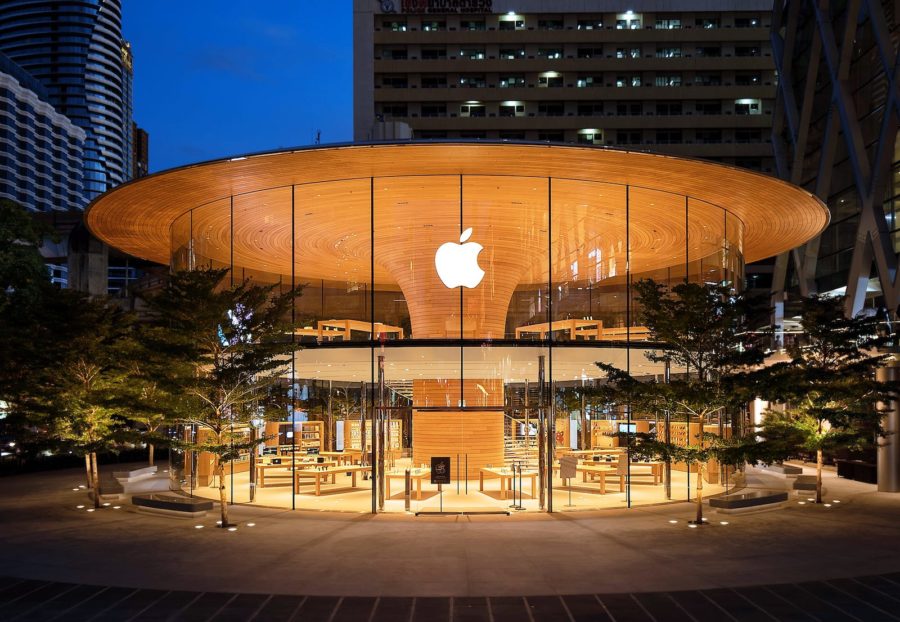駅周辺の大小さまざまな再開発にともない、共同住宅の供給が過剰となっているエリアに、計18室の賃貸住宅を設計した。
新たに〈拳山荘〉を建てる意味は、利回りの最大化ではなく、大手の資本を含めたパブリックが誘導する大型再開発でも、プライベート(私・個人邸)の集合体としての街並みでも実現できていない、居心地の良い公共空間をつくることだと考えた。そこで、建蔽率と容積率は最大までとらず、地べた(地面)をできるだけ残すことにした。
敷地は、2面で道に接している。このL字の形状を活かし、3本の通路を敷地内に設けた。裏・表のない建物にも3本のトンネル状の通路を貫通させ、双方の動線を繋いで、回遊型の散策路兼庭とした。誰もが利用出来る公共空間として、街に対してシームレスに開放することにしたのである。
建物の内部では、各室とも、庭との接点をできるだけ大きくとり、フラットタイプにするだけでなく、各室それぞれにある地理的・立体的条件から導き出した、それぞれ固有の間取りとすることで、庭とより積極的に関わることができるようにした。さらに、半公共空間である庭との適度な距離を保つために、1階では部分的にセットバックさせ、バルコニーを壁で囲っている。
その結果、18部屋の集積として、凸凹とした外壁の面と、12本の外階段が複雑に錯綜し、上・下階の構造的不整合の影響によって、独立柱が内外のそこかしこに現れた建物となっている。
庭の風景は、各部屋それぞれの窓や、外階段、トンネル状の通路、それらをまとまった遠景となり、玄関先の木々の緑の枝葉は近景をつくり、1階住居の目隠しにもなっている。
石や三和土(たたき)によって舗装された回遊型散策路は、木々の配置もあって大きく蛇行し、踏み固められて偶然できた山道のようでもある。
竣工後、犬を連れながら〈拳山荘〉の庭を通り抜ける人や、向かいに建つ幼稚園から庭に入り込もうとして、母親に制止される子どもを見かけた。そんな時、私は、心の中で「駆け抜けてしまえ」と思う。
共同住宅としては珍しく、入居希望は1階が高く、先に埋まっているらしい。徒歩数分のところには、昭和16年創業の銭湯「梅の湯」があり、今日も老若男女で賑わっている。真の公共が醸成されるまでには時間がかかる。建築家として我々ができることは、せいぜいそのための補助線を引くことだけだ。(浅利幸男)
The passageway that crosses the garden and the building is a matured apartment building.
We designed a total of 18 rental housing units in an area where there is an excessive supply of communal housing due to the redevelopment of various large and small areas around the station.
The point of building the new Kenzanso was not to maximize the yield but to create a comfortable public space that had not been realized by the large-scale public redevelopment induced by major capitals, nor by the townscape as a collection of private residences (me and my private residence). Therefore, it was decided to leave the basement (ground) as much as possible without taking the maximum building-to-land ratio and floor area ratio.
The property abuts the road on two sides. Taking advantage of this L-shape, three passageways were established on the site. Three tunnel-like passageways were made through the building, which has no back or front sides, connecting the two lines of flow to create a walkway and garden. We decided to open it up seamlessly to the city as a public space that everyone can use.
Inside the building, each room has as large a contact point with the garden as possible, and not only is it a flat type, but each room has its own unique floor plan that is derived from the geographical and three-dimensional conditions of each room, allowing it to interact more actively with the garden. Furthermore, to maintain a moderate distance from the garden, which is a semi-public space, the balcony is partially set back on the ground floor and walled off.
The result is a building with an accumulation of 18 rooms, with convex exterior walls and 12 external staircases intricately entangled, and independent columns appearing here and there inside and out due to the structural mismatch between the upper and lower floors.
The landscape of the garden includes the windows of each room, the external staircase, and the tunnel-like passageway, which together form a distant view, while the green branches and leaves of the trees at the entrance create a near view and blindfold the first-floor residence.
The walkway, which is paved with stones and clay, meanders heavily with the placement of trees and looks like an accidental mountain path that has been trampled down.
After the building was completed, I saw people passing through the garden of Kenzanso with their dogs and children who were stopped by their mothers as they tried to enter the garden from the kindergarten across the street. At such times, I think in my mind, “Run through it.
It’s unusual for an apartment complex, but it seems that the first floor is high in hopes of moving in, and it’s being filled first. A few minutes’ walks away is Ume-no-yu, a public bathhouse established in 1941, which is still crowded with men and women of all ages. It takes time for a loyal public to brew. The best we can do as architects are to draw a supporting line for it. (Yukio Asari)
【拳山荘】
所在地:東京都立川市高松町
用途:共同住宅
竣工年:2018
設計:ラブアーキテクチャー
担当:浅利幸男 石毛正弘(ラブアーキテクチャー)
構造設計:博工房
造園:N-tree
施工:吉田工務店
撮影者:西川公朗
構造:木造
建築面積:293.24㎡
延床面積:706.23㎡
設計期間:2016.08-2017.6
施工期間:2017.07-2018.03
【KENZANSO】
Location: takamatsu-cho, tachikawa-shi, Tokyo, Japan
Principal use: Apartment house
Year: 2018
Architects: LOVE ARCHITECTURE
Design team: Yukio Asari, Masahiro Ishige / LOVE ARCHITECTURE
Structural engineer: Denkoubou
Landscape: N-tree
Contractor: Yoshida koumuten
Photographs: Masao Nishikawa
Structure: Wood
Building area: 293.24㎡
Total floor area: 706.23㎡
Design term: 2016.08-2017.6
Construction term: 2017.07-2018.03








