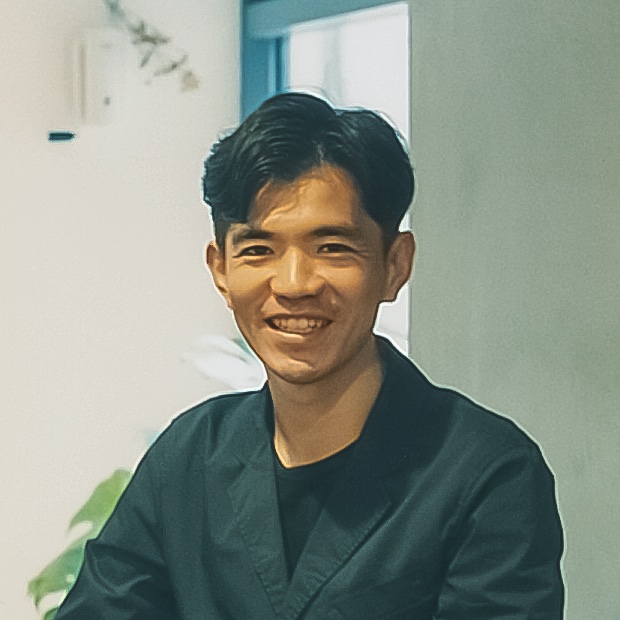マレーシアのマラッカに建つカフェ併設型B&B(宿泊施設)である。
「マラッカ海峡の歴史都市群」としてユネスコ世界文化遺産に登録されているマラッカは、モンスーンの終着点ともいわれ、往時は風待ちのために数カ月間の停泊が必要だった。そのため宿場町としての発展を遂げ、街道沿いには間口が狭く奥行きが極端に長い、鰻の寝床のような建物が並ぶ街並みが形成されていく。
今回のプロジェクトでは、旧市街のはずれにある古いショップハウス(18世紀後半イギリス統治下で発展した中国系商人が集まるエリアに数多く見られた、1階に店舗、2階以上が住居になっている建築形式)の一区画を、スケルトンの状態からリニューアルした。
クライアントが私たちに最も強く要望したことは「日本風」ということであった。プロジェクトチーム内でのコードネームは「小京都」である。京都とは似ても似つかぬ気候風土のこの場所に、どうやって京都を持ち込むか、最初は頭を抱えたものの、思えば京都には町屋があり、ショップハウスは南国の町屋と言えなくもない。ここでは町屋の空間形式のみを輸入し、素材は徹底して現地のもので完結するよう試みた。奥行き方向中央のワンスパン分は床を解体し、直上の屋根をポリカーボネートに葺き替えることで、暗かった室内に自然の光と風を導いた。光庭は屋外と同質なものとして扱い、面する壁にはインドネシア産のジャワスレートと呼ばれる現地の石を貼っている。ファサードに現れるバルコニーの手すりや木製建具は、ニャトーという南洋材の組み合わせでつくり、室内の穴あきブロックやタイル類はほとんどマレーシア国内メーカーの既製品から選定した。このように、新しく仕上げる部分についてはできる限り日本建築のもつ繊細さやか弱さを引き継ぎ、逆に既存を残す部分については、モノが時間を経て獲得した荒々しさや力強さが現れるよう心がけている。
イスラムを彷彿とさせるアーチと、日本風の格子が重なり合い、それらはみな熱帯雨林産の材料でつくられている。ポルトガル、オランダ、イギリス、そして日本の各国に統治され、文化を吸収しながら今に至る、混成系のマラッカに相応しい建物だと言えるのかもしれない。(佐野健太)
A mixed cafe and guest house that brought Japanese style to Malacca, Malaysia
Melaka, registered as a UNESCO World Heritage Site as a “historic city of the Malacca Strait”, is said to be the terminal of the monsoon and was in the past required several months’ berthing to wait for the wind. As a result, the town developed as a post station town, and a street lined with buildings such as the bed of eel, with narrow frontage and extremely long depth, was formed along the road.
The project is a renovation of a part of an old shophouse (a style of architecture in which stores are located on the first floor and houses on the second floor and above, which was found in many areas where overseas Chinese merchants developed under British rule in the late 18th century)located at the far end of the old downtown.
The client’s most demanding request was to follow the Japanese style. The code name in the project team is ‘Little Kyoto.’ How to bring Kyoto to this place in the climate, which is not similar to Kyoto, was at first full of brains, but I thought there is also “machiya” (traditional Japanese townhouses) in Kyoto and we can say shophouse is machiya in the tropics. Here, we started to try to import only the spatial style of machiya and thoroughly complete with local materials.
We removed the floor of a span in the middle of the depth direction, and by reroofing the roof just above it with a polycarbonate, natural light and wind were led into the dark room. The garden is treated as something of the same quality as outside, and the facing wall is covered with a local stone called Java slate from Indonesia. The balcony handrails and wooden fittings that appeared in the façade were made of a combination of the South Sea materials called Nyatoh, and most of the perforated blocks and tiles in the house were selected from the ready-made products of Malaysian manufacturers. In this way, we tried to take over the delicacy of Japanese architecture as much as possible in the additional part, and on the other hand, we tried to show the roughness or vigor in the original part.
The overlap of Islamic arches and Japanese lattice are all made from tropical rain forest materials. It may be said that this building is suitable for the hybrid Malacca, which had been governed by Portugal, the Netherlands, the United Kingdom and Japan while absorbing culture to the present day. (Kenta SANO)
【BedandBreakfast】
所在地:マレーシア マラッカ
用途:カフェ併設型宿泊施設
竣工:2019年
設計:佐野健太建築設計事務所
担当:佐野健太
施工:Grid Design Concept sdn bhd(Tsen Hon Seng)
写真:Gavin Yam
工事種別:リノベーション
主体構造・構法:RC造
建築面積:137.10m²
延床面積:352.36m²
設計期間:2017.06-2019.03
工事期間:2019.03-2019.06
【BedandBreakfast】
Location: Melaka, Malaysia
Principal use: Guest house, Cafe
Completion: 2019
Design: Kenta SANO and Associates, Architects
Design team: Kenta SANO
Construction: Grid Design Concept sdn bhd(Tsen Hon Seng)
Photographs: Gavin Yam
Construction type: Renovation
Main structure: RC
Building area: 137.10m²
Total floor area: 352.36m²
Design term: 2017.06-2019.03
Construction term: 2019.03-2019.06

