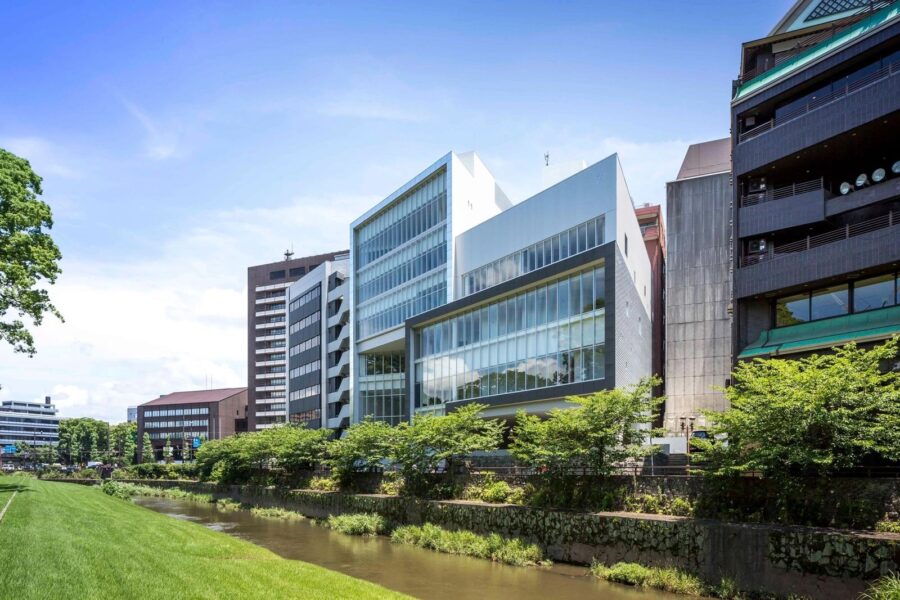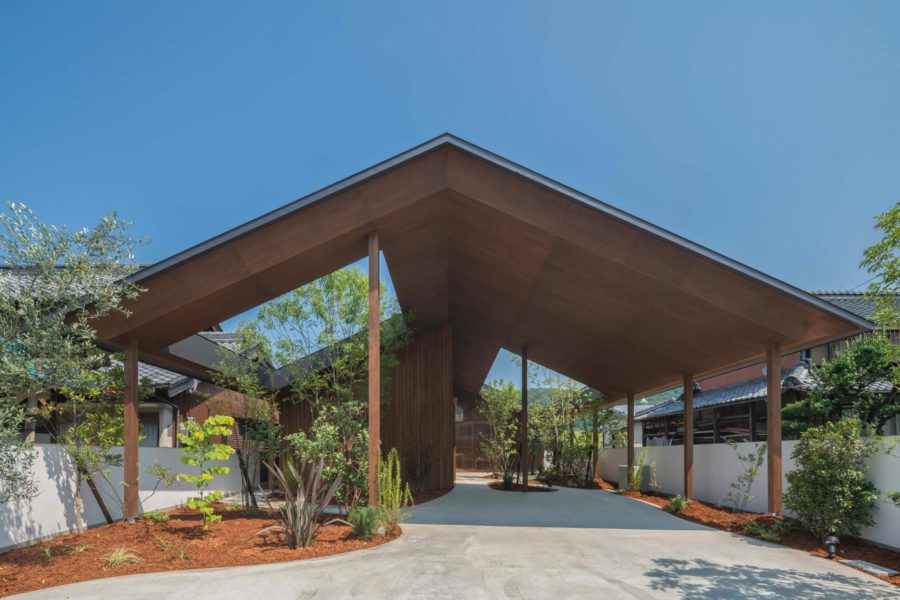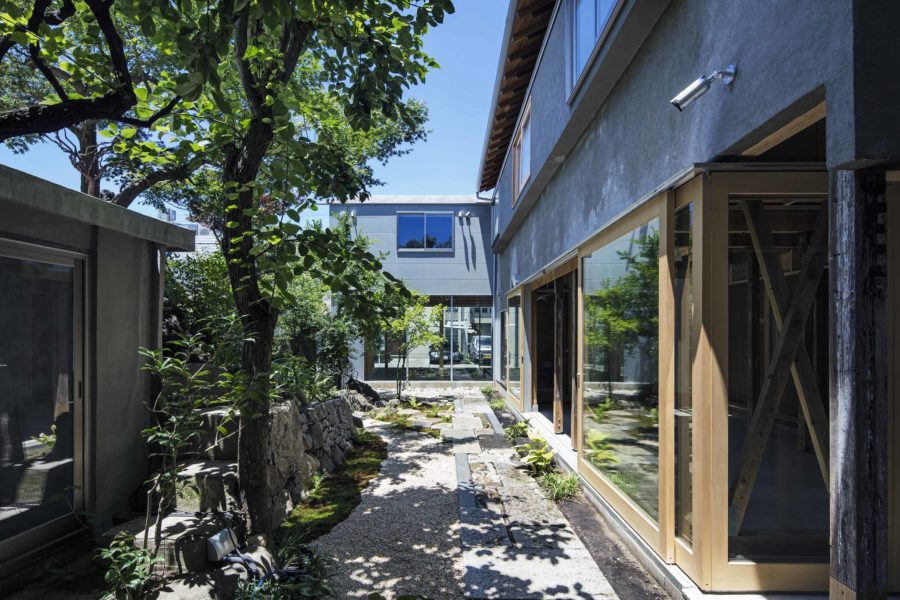アイウエアブランド・JINS(ジンズ)の店舗デザインのプロジェクトである。
JINSの店舗デザインは、ショップごとにテーマを設定する場合と、什器やサイン、商品であるメガネの配置方法などでJINSらしさを表現していく場合と、大きく2つの軸で全国に店舗を展開している。この店のインテリアをデザインするにあたり、クライアントが求めたのは、その中間のような、既存の什器を流用しながら、JINSの新たな価値を高めることができる店舗にしたいというものだった。
店舗を新しくする際には、内装が完了すると什器が設置され、工事の最後にグラフィックが補足的に取り付けられることが多い。そこで私たちは、空間と什器とサインとが等価に扱われ、共存していくデザインを考えた。サインや配置される家具やラックによって、なにか新しい場所が生まれるような、そんな世界観もつくりたいと考えた。店舗デザインでよく使用される塗装や、フローリング張り、タイル張りといったマテリアルの素材感でなにかを表現するのではなく、グリッドを用いて、抽象化させた表現としてものを捉え、空間の在り方を変換させたいと考えた。
JINS各店で使われている什器は、グリッド状の仕切りで眼鏡を納め、1つ1つの眼鏡を際立たせるようになっている。この店舗では、眼鏡という小さな商品がおさまるグリッドから派生して空間全体をグリッドで覆い、開口やサインなどを設置する際にも、運用上や設計上の基準として取り扱った。(中尾彰宏+齋藤慶和)
A eye-wear store with a small grid that extends to the entire space
This is a store design project for the eyewear brand JINS.
There are two main axes to the design of JINS stores across the country: one to set a theme for each store, and the other to express the uniqueness of JINS through the placement of fixtures, signage, and the eyeglasses (the brand’s products). In designing the interior of the store, the client wanted to create a store that would be somewhere in between, one that could enhance the new value of JINS while using existing fixtures.
When renovating a store, furniture is often installed when the interior is complete, and graphics are usually added at the end of the construction. So we came up with a plan in which space, fixtures, and signage are treated equally and coexist. We wanted to create a world where a new place was created by the signage and the furniture and racks in the space. Rather than expressing something with the materiality of materials often used to store design, such as latticework, wood flooring, and tiles, I wanted to use a grid to capture things as an expression of abstraction and transform nature of the space.
The fixtures used at JINS stores are designed to make each pair of glasses stand out using grid-like partitions to contain them. It is derived from a small grid that accommodates small products such as glasses, and covers the entire space with a grid, which is also used as an operational and design standard when installing signs and openings. (Akihiro Nakao + Yoshikazu Saito)
【JINSキャナルシティ博多店】
所在地:福岡県福岡市博多区住吉1丁目2 キャナルシティ博多2F
用途:店舗
クライアント:ジンズ
オープン:2019年
クローズ:2023年3月26日(ジンズ発表)
設計:スタジオモブ
担当:中尾彰宏、齋藤慶和(スタジオモブ)/ 平岡裕也(バウハウス丸栄)/ 黒澤啓二郎(ジンズ)
施工:バウハウス丸栄
撮影:塩谷 淳 / exp
工事種別:インテリア
延床面積:79.23m²
設計期間 2019.09-2019.10
施工期間 2019.10.07-2019.10.24
【JINS CANAL CITY HAKATA】
Location: 1-2, Sumiyoshi, Hakata-ku, Fukuoka-shi, Fukuoka, Japan
Principal use: Store
Client: JINS Inc.
Completion: 2019
Store Close:2023.03.26
Architects: STUDIO MOVE
Design team: Akihiro Nakao, Yoshikazu Saito(STUDIO MOVE)/ Yuya Hiraoka(BauhausMaruei)/ Keijiro Kurosawa(JINS)
Contractor: Bauhaus Maruei
Photographs: Atsushi Shiotani / exp
Construction type: Interior design
Total floor area: 79.23m²
Design term: 2019.09-2019.10
Construction term: 2019.10.07-2019.10.24








