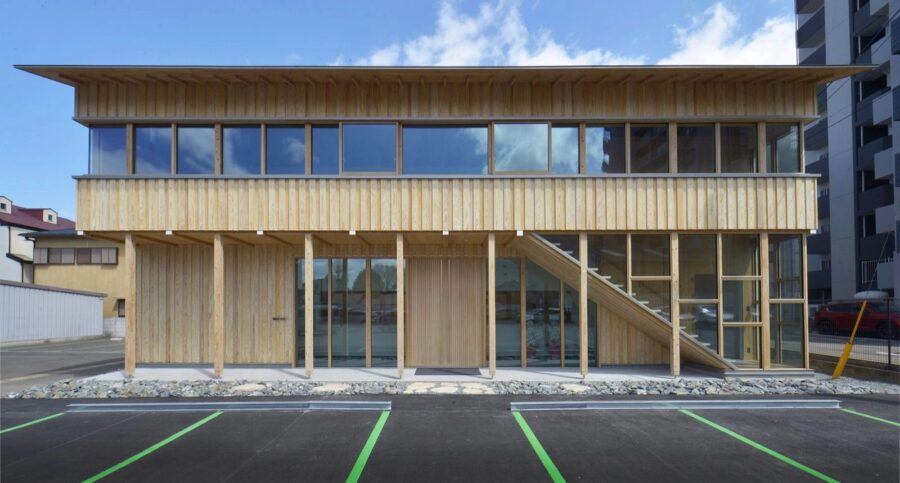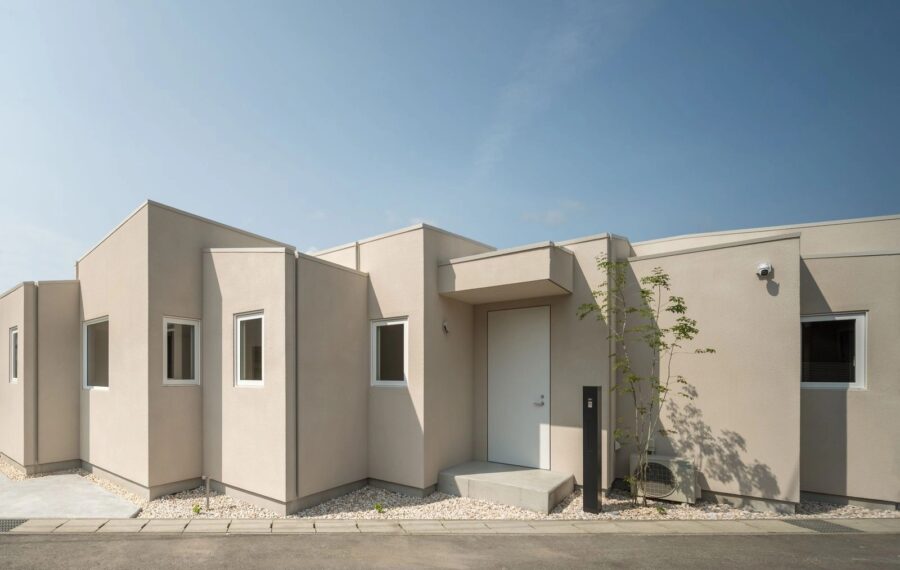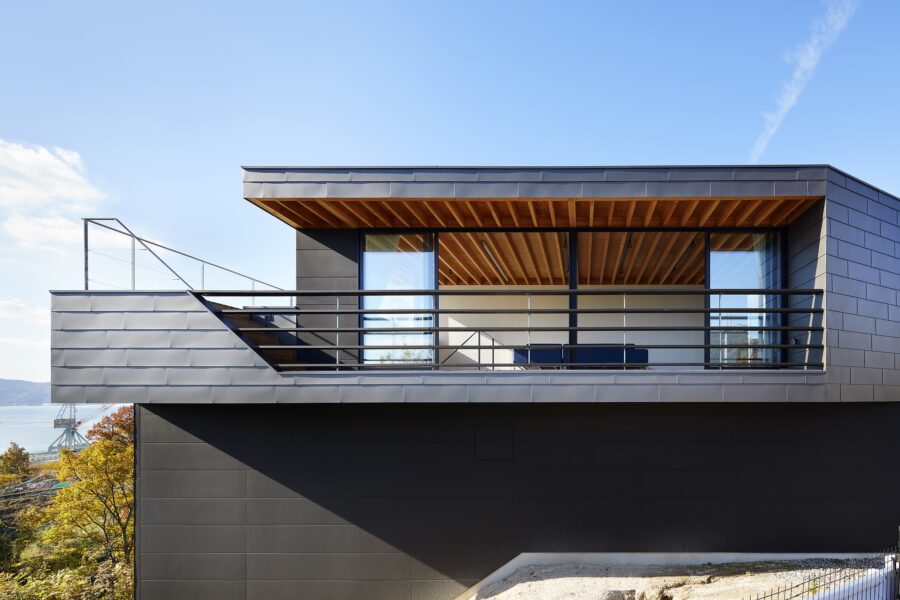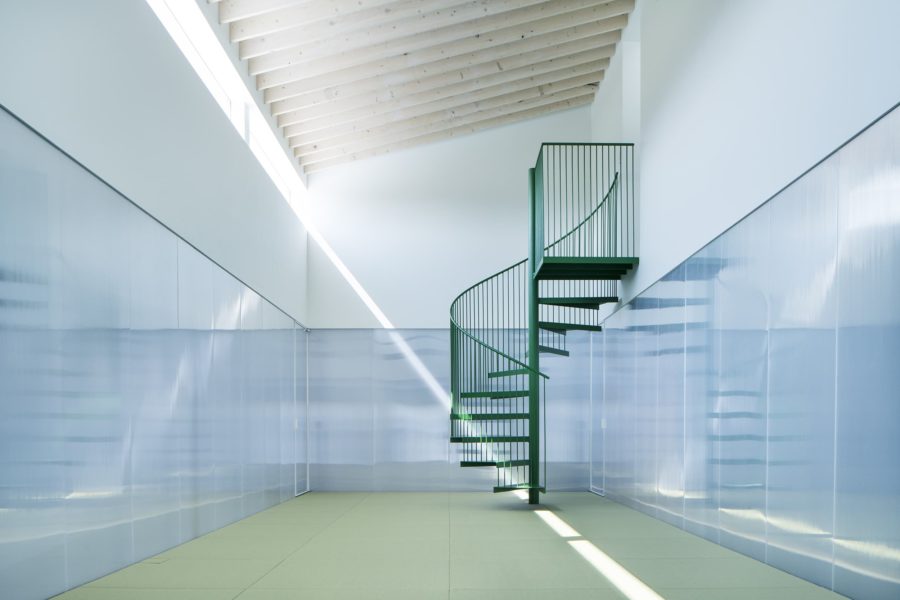南庭、東庭、北庭と、3つの中庭がある住居である。クライアントからは、人が集まったときでもゆったりと過ごせるスペースと、中庭を所望された。
中庭付き住宅というテーマの中で、1つの中庭を象徴的に空間の中心に据えると、室内空間のシークエンスは単調になってしまう。それを避け、家の中を歩くたびにさまざまなシーンが移ろう、豊かなシークエンスを生み出すべく、中庭を象徴的な扱いにせずに、住まい手の居場所の間に混ぜていく、という意識で設計を進めていった。
複数用意した居場所と、3つの中庭とは、それぞれ違った距離感で関係を結び、違った奥行が感じられるようにした。庭の奥、または庭の手前に、生活のシーンが感じられ、それらが重なり合うことで、空間の奥行を増していく。また、中庭を含めた全体を、平屋のワンルーム空間のように連続させながら分節し、空間が冗長にならないように、居場所ごとに適した天井高や床高を与え、空間にリズムを生み出すようにした。
空間をデザインする際に、私が常に意識していることがある。南仏にある〈ル・トロネ修道院〉を訪れて以降、考えるようになったことだが、あの修道院の魅力は、籠るような「内省」と、開放的な「陽気さ」が、まるで映画のようなシーンの連なりとして、同じ建築の中に共存しているからではないだろうか。それは人の性格と同じで、一面的ではない方が心地良く、飽きがこない。私が常に思案しているのは、それらがどうすれば美しく連なるのか、である。
昨今のCOVID-19(新型コロナウイルス感染症)の流行、いわゆるコロナ禍においては、クライアントは在宅で仕事に取り組み、子供たちは学校が休校になり、家族4人がほぼ毎日、一つ屋根の下で過ごしているそうだが、互いのプライバシーが守られており、中庭があることで開放的に、大変に快適に過ごしているという感想を最近になって頂戴した。このような社会状況になるとは当然、設計時に意図していなかったが、建築が、家族を護る、その一助になっていたことに、建築家として喜びを感じるとともに、時代の変化に建主が傷ついてしまわないように、タフな建築をこれからもつくっていきたいと改めて感じた次第である。(永松 淳)
A house where three courtyards and a place to live are mixed together
There are three courtyards in this residence: the south, east, and north courtyards.The client requested a courtyard and space where they could spend time in a relaxed atmosphere, even when people were gathered together.
Within the theme of a house with a courtyard, if one courtyard was symbolically placed at the center of the space, the sequence of interior spaces would become monotonous. To avoid this, we designed the courtyard to create a rich sequence of transitions as one walks through the house, blending it with the residents’ places of residence.
The three courtyards and the multiple locations are connected to each other at different distances to create a distinct sense of depth. Scenes of daily life can be felt at the end of the garden or in front of it, and their overlap makes space feel more profound. In addition, I divided the entire space, including the courtyard, into several sections, making it look like a single room, and to avoid making space redundant, I gave each place of residence an appropriate ceiling height and floor height to create a rhythm in the space.
When designing a space, I am always conscious of something. Since visiting Le Thoronet Abbey in the south of France, I have been thinking about the appeal of the Abbey because the cloistered “introspection” and the openness of the “cheerfulness” coexist in the same architecture as if they were a series of scenes from a movie. It’s like human nature: it’s more comfortable and less one-dimensional, and I never get tired of it. What I am continually pondering is how to make them beautifully connected.
During the recent COVID-19 epidemic, the client worked from home, the children were out of school, and the family of four spent almost every day under one roof, but the privacy of each of them was protected, and the courtyard gave them a sense of freedom. Recently, I received the impression that they are very comfortable in this house. As an architect, I am pleased to know that the architecture has helped to protect the family, and at the same time, I feel that I would like to continue to create a sturdy architecture to prevent the client from being damaged by the changes of the times. ( Jun Nagamatsu )
【長泉町の家】
所在地:静岡県駿東郡長泉町
用途:戸建住宅
竣工:2018年
設計:永松淳建築事務所
担当:永松 淳
構造設計:正木構造研究所
照明:Fig Lighting Design
家具:hao & mei
作庭:庭アトリエ
施工:加殿木工
撮影:繁田 諭
構造:木造
規模:地上2階
敷地面積:274.22m²
建築面積:189.65m²
延床面積:152.02m²(ガレージを除く)
設計期間:2016.01-2016.12
施工期間:2017.04-2018.01
【House in Nagaizumi】
Location: Nagaizumi-cho, Shizuoka
Principal use: Residence
Completion: 2018
Architects: Jun Nagamatsu Architect
Design: Jun Nagamatsu
Structure engineer: Masaki Structural Laboratory
Lighting design: Fig Lighting Design
Furniture design: Hao & Mei
Landscape: NIWA ATELIER
Contractor: Kadono Mokko
Photographs: Satoshi Shigeta
Main structure: Wood
Building scale: 2 stories house
Site area: 274.22m²
Building area: 189.65m²
Total floor area: 152.02m² (Excluding garage area)
Design term: 2016.01-2016.12
Construction term: 2017.04-2018.01








