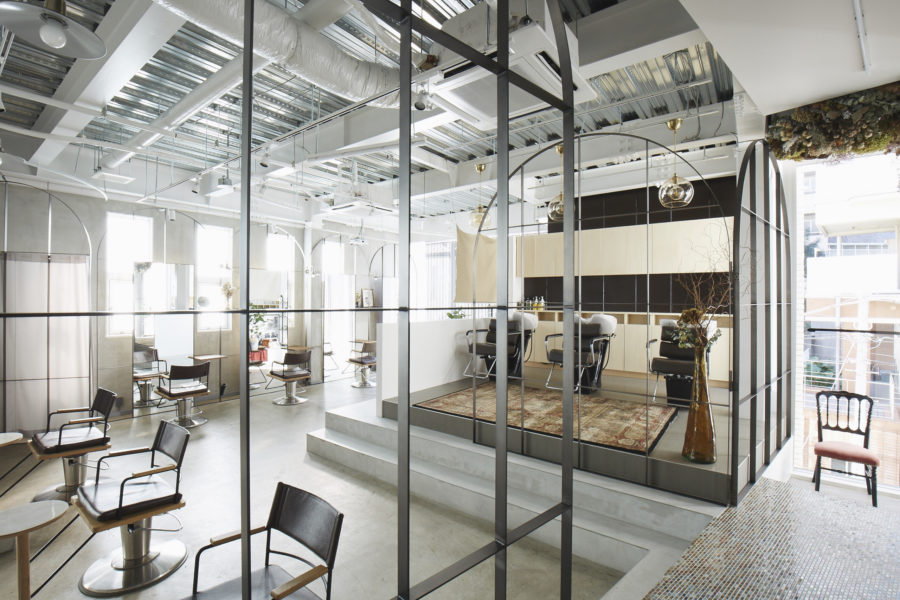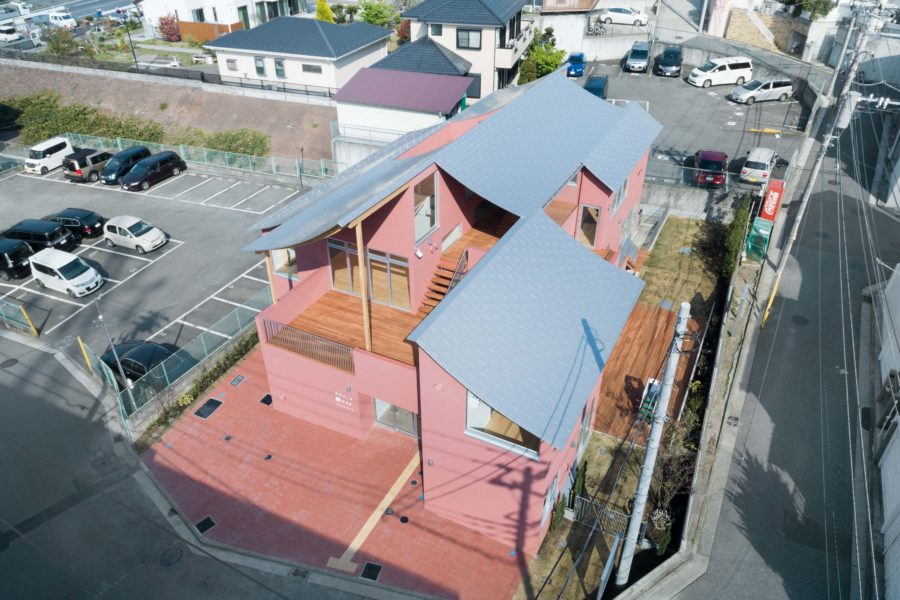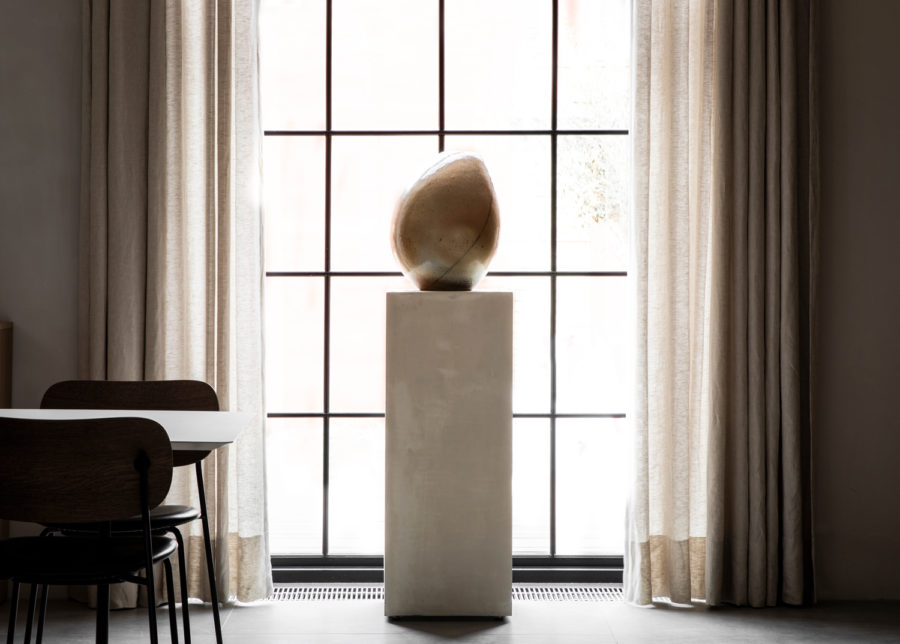北京の活気あふれる三里屯には、2008年にオープンしたアップルの中国初の店舗がある。以前の店舗に隣接し、より目立つ場所に移転した〈アップル三里屯〉は、歩行者天国となっている周辺との新たな対話を目指しており、この地区の社会的な焦点(註:原文ではsocial focus)である大きな広場にも対応している。
このデザインは、アップルのチームと、フォスター・アンド・パートナーズのエンジニアリングとデザインを統合したチームとの緊密なコラボレーションの結果として生まれた。
フォスター・アンド・パートナーズのスタジオ責任者であるステファン・ベーリング氏は次のように述べる。「アップル三里屯は、視覚的にも物理的にも比喩的にも、オープンであることと魅力的であることがすべてです。この店舗は、内と外をつなぐ壮大な場所です」
この地域の活気に満ちたエネルギーを利用して、〈アップル三里屯〉の外壁は多孔質であり、四方にオープンで、多層的な循環ネットワークに接続している。中央広場に面した主要なファサードはガラス張りで、内部の展示エリアを自然光で満たす。店舗の両側にある2つの記念碑的な石造りの階段は、上層階のジーニアス・グローブ(Genius Grove)へとつながる。周囲に緑を添える木々に囲まれ、建物背面のガラス張りのファサードは、空間に光を取り込み、内部と外部の境界を非物質的なものにしている。上層階に位置するフォーラム(Forum)は、空間の背景に躍動感を与えている。このスペースには空間と一体となった革張りの椅子があり、外の活気ある広場の展望ギャラリーとなっている。
店内は大きな屋根に覆われており、大雨や夏の日差しから守られている。390平方メートルの一体型屋上太陽光発電パネルが店舗のエネルギー消費を部分的に相殺し、特注の一体型天井システムが換気、冷却、防火設備、照明設備をシームレスに収容している。その他の省エネ対策として、先進的なファサードデザイン、最適化された空調、効率的な照明システムなどが挙げられる。
〈アップル三里屯〉はまた、中国で初めて採用された独自の構造システムを特徴としている。特殊なトラス構造のフレーム(Truss Moment Frame)は、柱のない大きな室内空間を可能にしながら、地震の力に効果的に抵抗するように設計されている。調整されたマス・ダンパーは、上層階の片持ち梁の過剰な振動を低減。座屈が拘束されたブレース・フレームは、既存の地下室への構造的な影響を最小限に抑える。(フォスター・アンド・パートナーズ、TECTURE MAG抄訳)
Apple store opened as a new social focus
Sanlitun is a vibrant urban quarter in Beijing, home to Apple’s first store in China built in 2008. Relocating to a more prominent site adjacent to the previous, Apple Sanlitun seeks to create a new dialogue with the surrounding pedestrian streets, addressing the large open square that is a social focus for the district.
The design is the result of a close collaboration between Apple’s teams and the integrated engineering and design teams at Foster + Partners.
Stefan Behling, Head of Studio, Foster + Partners said: “Apple Sanlitun is all about being open and inviting – visually, physically and metaphorically. The store is a grand place that connects the inside and the outside.”
Drawing on the vibrant energy of the area, Apple Sanlitun has a porous building envelope that opens out onto all four sides and connects to the multi-layered circulation network. The principal glazed façade facing the central square floods the display areas inside with natural light. Two monumental stone staircases on either side of the store lead up to the Genius Grove on the upper level. Lined with trees that add greenery to the perimeter, the glazed façade to the rear allows light into the space and dematerialises the boundary between the inside and the outside. The Forum, situated within the grand upper level, forms an animated backdrop to the space, which steps down with integrated upholstered leather seating forming a viewing gallery for the lively square outside.
The store is protected by a large overhanging roof providing shelter from the heavy rain and intense summer sun. 390 square-metres of integrated rooftop photovoltaic panels partially offset the energy consumption of the store and a bespoke integrated ceiling system seamlessly houses ventilation, cooling, fire protection equipment and lighting equipment. Additional energy saving measures include advanced façade design, optimised air conditioning and efficient lighting systems.
Apple Sanlitun also features a unique structural system that has been used for the first time in China – a Special Truss Moment Frame is designed to effectively resist seismic forces, while allowing large column-free interior spaces. Tuned mass dampers reduce excessive vibration in the cantilevered upper level and Buckling Restrained Braced Frames minimise the structural impact on the existing basement. (Foster + Partners)
【アップル三里屯】
主用途:店舗
所在地:中国 北京市朝阳区三里屯
竣工:2020
設計:フォスター・アンド・パートナーズ
写真:ヤン・チョイイング
【Apple Sanlitun】
Principal use: Store
Location: Beijing, China
Completion: 2020
Architect: Foster + Partners
Photographs: Chaoying Yang








