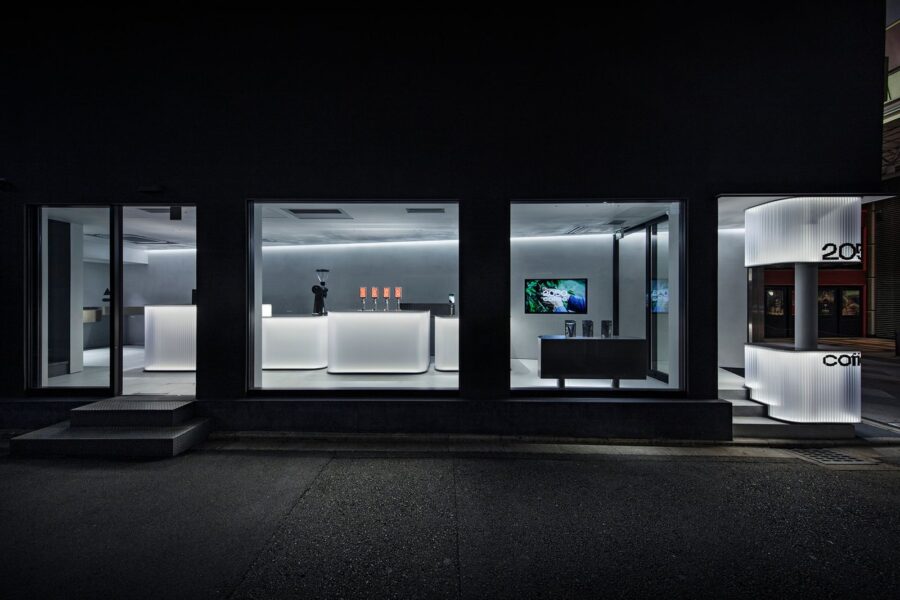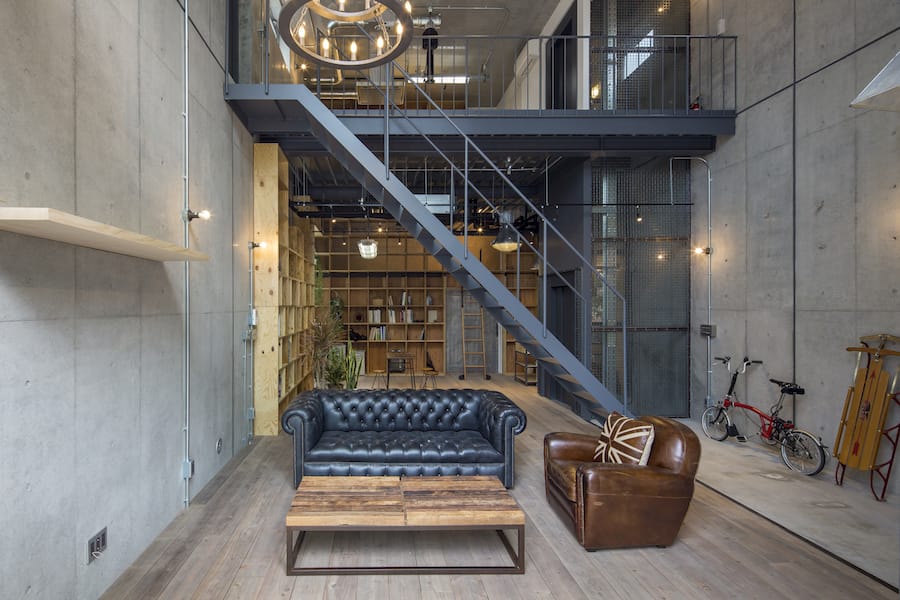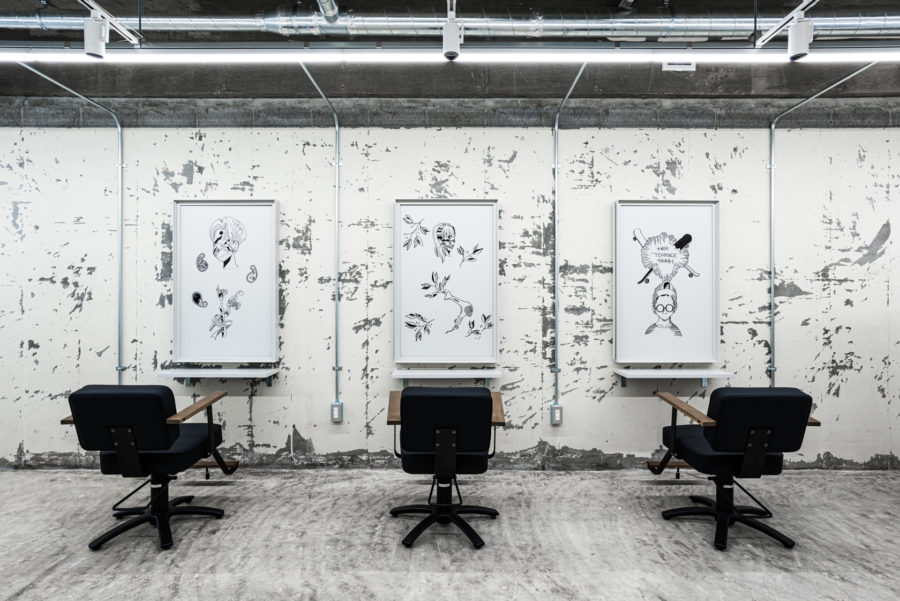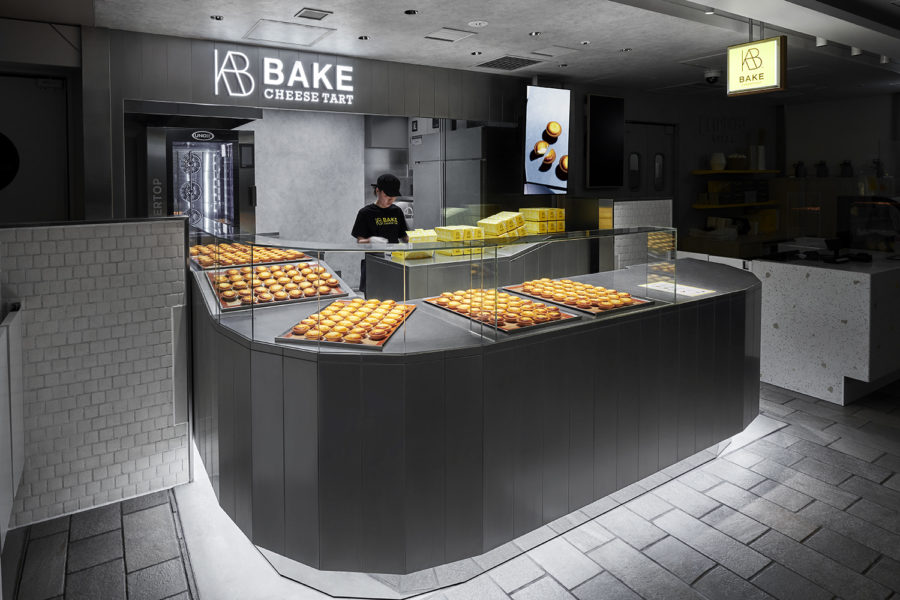デザインの力で、前橋の『まちなか」から日本の地方をもっと面白くする―をテーマに、2016年に設立された一般社団法人前橋まちなかエージェンシー(MMA)が群馬県前橋市内で進めている、アーケード商店街を再生するプロジェクト[De+sign project]の第3弾として、2階建ての飲食店[*]を設計した。
敷地は、市の中心街にあるアーケード商店街で、本プロジェクトの前段階としてすでに、中村竜治さんと長坂 常さんの事務所がそれぞれ設計したイタリア料理店と和菓子屋が並んで建っている。この2軒との調和を保ちつつ、単体としても個性を持った建築を考えた。
まず、レンガを使用するというデザインコードに対し、前橋に原⾵景として存在していた煉⽡倉庫からインスピレーションを得て、このプロジェクトの為に焼いたオリジナルのレンガタイルで仕上げた家型という切妻屋根をもったシンプルなボリュームを、必要⾯積の要件から敷地いっぱいに挿⼊した。これにより、アーケード商店街では⾒慣れない屋根のラインを視覚的に⾒せ、従来の商店街のファサードに新しい「抜け」をつくっている。同時に、アーケード街に接した家型の⾯には、この店の2階が⾒えるような⼤きな矩形の開⼝を、中庭に接した⾯には中庭と位置を合わせた家型の⼤きな開⼝部を設け、光や⾵や⼈の⾏き来を可能にしている。この「図と地の家型」の考え⽅によって、商店街の裏と表をつなぎ、敷地間の境界をあいまいにして、中庭を介した豊かな関係がさらに発展していくことを期待している。
(髙濱史子)
*〈Maebashi Brick Warehouse〉は、とんかつ屋〈前橋カツカミ〉として2019年にオープンした後、2020年に再び髙濱史子によって改修され、現在は海鮮丼専門店〈つじ半〉となっている
Two gabled Silhouettes Connecting Arcade and Courtyard
Maebashi Machinaka Agency, MMA, was established in 2016, over the principle to make the suburban cities of Japan more interesting from “Machi-Naka” (meaning “inside the city”) through the power of architecture. We designed a two-story restaurant [*] as the third part of De+sign project by MMA, which aims to reactivate Maebashi’s Chuo-Dori shopping arcade.
While maintaining harmony with the adjoining two buildings, an Italian restaurant and a Japanese sweets shop designed by Architects Ryuji Nakamura and Jo Nagasaka respectively, we explored an architecture that would also have an individual language as a single unit.
As it was requested to use red bricks as the building’s exterior skin, we got inspiration from the brick warehouses that existed in Maebashi’s original landscape. To meet the space requirements, we installed a simple rectangular volume with a gabled roof throughout the site, finishing it with custom-made brick tiles. In this way, the gabled roofline, which is unusual in Japanese arcades where a flat roofline has been the standard, is revealed, refreshing the elevational silhouette of the traditional shopping arcade.
Moreover, we made a tall rectangular opening in the gabled facade facing the arcade to allow a glimpse of the second floor. This formal relationship between the building contour versus the opening is then reversed and repeated on the facade facing the courtyard; this time, a house-shaped silhouette punctuates the long, rectangular surface. These two openings essentially encourage light, wind, and people to flow from the arcade, through the building, and to the courtyard.
As such, we hope that the formal juxtaposition on the two facades will ultimately develop a buoyant relationship between the city-scene and the courtyard behind it, by blurring the boundary between the two. (Fumiko Takahama Architects / +ft+ )
*〈Maebashi Brick Warehouse〉 opened in 2019 as a tonkatsu restaurant “Maebashi Katsukami” and was renovated by Fumiko Takahama in 2020 and is now, seafood-rice bowl specialty restaurant “Tsuiihan.”
【Maebashi Brick Warehouse】
所在地:群馬県前橋市千代田町2丁目7−20
用途:レストラン
コーディネーター:一般社団法人前橋まちなかエージェンシー
竣工:2019年
設計:髙濱史子建築設計事務所 / +ft+
担当:髙濱史子、大野隆仁、福田彩子、郭寧、横田英雄
構造設計:村田龍馬 / 村田龍馬設計所
設備:ヤマニ熱工業
電気:ソウワ・デライト
厨房機器:ホシザキ東京
照明:大光電機
家具:ニュウファニチャーワークス
施工:宮下工業
撮影:木暮伸也、水崎浩志
工事種別:新築
構造:RC造
規模:地上2階
敷地面積:95.03m²
建築面積:65.52m²
延床面積:131.17m²
設計期間 2017.08-2018.09
施工期間 2018.09-2019.05
【Maebashi Brick Warehouse】
Location: Chiyoda-chi, Maebashi, Gunma, Japan
Principal use: Restaurant
Coordinator: Maebashi Machinaka Agency
Completion: 2019
Architects: Fumiko Takahama Architects / +ft+
Design team: Fumiko Takahama, Takahito Ono, Ayako Fukuda, Ning Guo, Hideo Yokota
Structure Design: Ryoma Murata / Ryoma Murata Building Studio
Facility design: YAMANI THERMAL ENGINEERING
Electrical equipment: SOWA DELIGHT
Kitchen equipment: HOSHIZAKI TOKYO
Lighting design:DAIKO ELECTRIC
Furniture: neufurniture works
Contractor: Miyashita Kogyo
Photographs: Shinya Kigure, Hiroshi Mizusaki
Construction type: New construction
Main structure: Reinforced Concrete
Building Scale: 2 stories
Site area: 95.03m²
Building area: 65.52m²
Total floor area: 131.17m²
Design term: 2017.08-2018.09
Construction term: 2018.09-2019.05








